Idées déco de WC et toilettes avec un carrelage gris et un carrelage multicolore
Trier par :
Budget
Trier par:Populaires du jour
61 - 80 sur 6 568 photos
1 sur 3
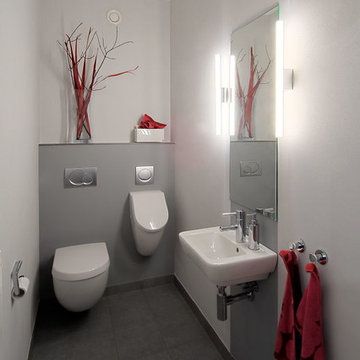
Cette image montre un petit WC et toilettes design avec un urinoir, un carrelage gris, un mur gris et un lavabo suspendu.

Our carpenters labored every detail from chainsaws to the finest of chisels and brad nails to achieve this eclectic industrial design. This project was not about just putting two things together, it was about coming up with the best solutions to accomplish the overall vision. A true meeting of the minds was required around every turn to achieve "rough" in its most luxurious state.
Featuring: Floating vanity, rough cut wood top, beautiful accent mirror and Porcelanosa wood grain tile as flooring and backsplashes.
PhotographerLink
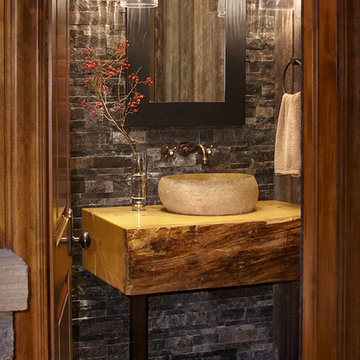
David Patterson
Cette photo montre un WC et toilettes montagne avec une vasque, un plan de toilette en bois, un carrelage gris et un carrelage de pierre.
Cette photo montre un WC et toilettes montagne avec une vasque, un plan de toilette en bois, un carrelage gris et un carrelage de pierre.

Idée de décoration pour un WC et toilettes sud-ouest américain de taille moyenne avec un lavabo de ferme, des carreaux de porcelaine, un mur bleu, tomettes au sol et un carrelage multicolore.

Powder Room remodeled in gray and white tile. Silver gray grasscloth wallpaper gives it texture. Floating cabinet with white marble countertop keeps it light and bright. Gray and white stone tile backsplash gives it drama. Vessel sink keeps in contemporary as does the long polished nickel towels bars.
Tom Marks Photography
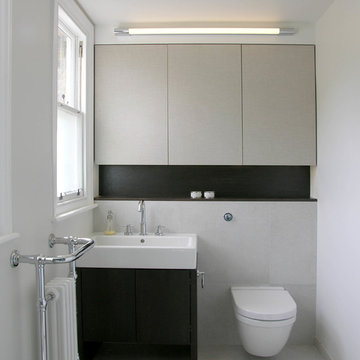
Inspiration pour un WC suspendu design avec un lavabo intégré, un placard à porte plane, un carrelage gris et un mur blanc.

Aménagement d'un WC et toilettes classique en bois foncé avec un carrelage gris et un plan de toilette blanc.
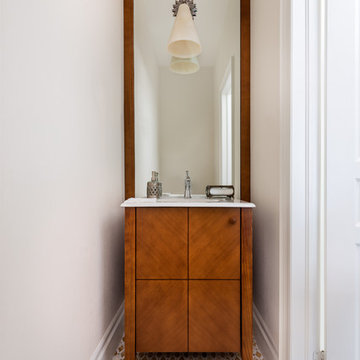
Gillian Jackson
Inspiration pour un petit WC et toilettes traditionnel en bois brun avec un lavabo intégré, un placard à porte plane, un carrelage multicolore et un sol en marbre.
Inspiration pour un petit WC et toilettes traditionnel en bois brun avec un lavabo intégré, un placard à porte plane, un carrelage multicolore et un sol en marbre.

Réalisation d'un petit WC et toilettes méditerranéen avec un carrelage multicolore, tomettes au sol, un placard en trompe-l'oeil, des carreaux de céramique, un mur gris, un lavabo de ferme et un sol marron.
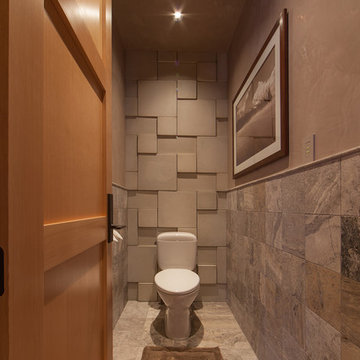
This water closet features a stunning textured tile wall and stone tiles halfway up the others, and a three paneled wood door. Also, has a tiled floor and painted upper walls.
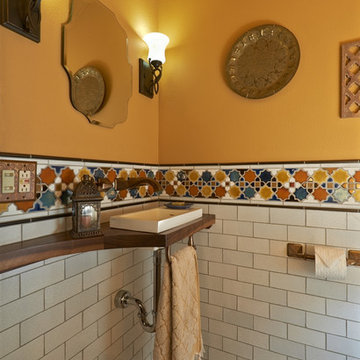
Design by Robin Rigby Fisher CMKBD/CAPS.
Remodel by Forte Construction.
Photos by Dale Lang of NW Architectural Photography.
Inspiration pour un WC et toilettes méditerranéen avec une vasque, un plan de toilette en bois et un carrelage multicolore.
Inspiration pour un WC et toilettes méditerranéen avec une vasque, un plan de toilette en bois et un carrelage multicolore.
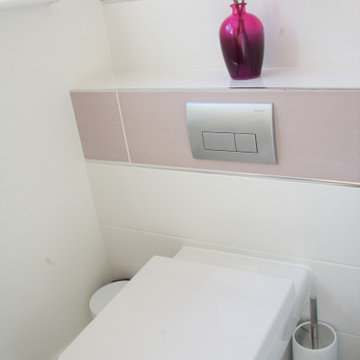
New sanitaryware, tiling, fixtures, fittings and storage.
Cette photo montre un petit WC et toilettes chic avec un placard à porte shaker, des portes de placard blanches, un carrelage multicolore, un mur blanc, un sol en carrelage de céramique, un lavabo posé, un sol gris et meuble-lavabo encastré.
Cette photo montre un petit WC et toilettes chic avec un placard à porte shaker, des portes de placard blanches, un carrelage multicolore, un mur blanc, un sol en carrelage de céramique, un lavabo posé, un sol gris et meuble-lavabo encastré.

Complete turnkey design and renovation project. Clients where in need of space so we created a wall cabinet for more storage space. the use of hidden under cabinet lighting and under the toilet pan adds to the wow. the mirror is practial with the oval shape that softens the room and cohesive with the rest of the room

This powder room had tons of extra details that are very pleasing to the eye.
A floating sink base, vessel sink, wall mounted faucet, suspended mirror, floating vanity lights and gorgeous micro tile... what is there not to love?

Modern Powder Bathroom with floating wood vanity topped with chunky white countertop. Lighted vanity mirror washes light on decorative grey moroccan tile backsplash. White walls balanced with light hardwood floor and flat panel wood door.
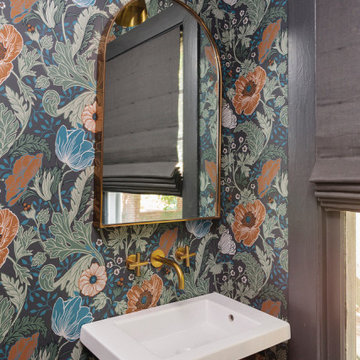
Cette photo montre un petit WC et toilettes avec un carrelage multicolore, un mur multicolore, un sol en bois brun, un sol marron et du papier peint.

Small powder room with a unique tile pattern on the wall.
Idée de décoration pour un petit WC et toilettes design avec un placard à porte plane, des portes de placard blanches, WC séparés, un carrelage gris, des carreaux de porcelaine, un mur gris, un sol en carrelage de céramique, un lavabo intégré, un plan de toilette en surface solide, un sol gris, un plan de toilette blanc et meuble-lavabo suspendu.
Idée de décoration pour un petit WC et toilettes design avec un placard à porte plane, des portes de placard blanches, WC séparés, un carrelage gris, des carreaux de porcelaine, un mur gris, un sol en carrelage de céramique, un lavabo intégré, un plan de toilette en surface solide, un sol gris, un plan de toilette blanc et meuble-lavabo suspendu.
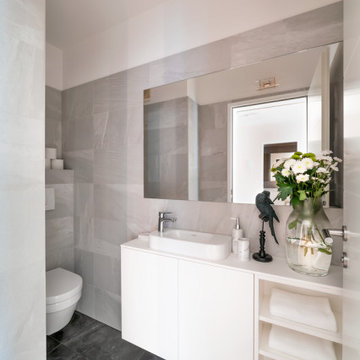
Interior Design and Styling: Anastasia Reicher
Photo: Oksana Guzenko
Cette photo montre un petit WC suspendu tendance avec un placard à porte plane, des portes de placard blanches, un carrelage gris, un carrelage de pierre, un mur gris, carreaux de ciment au sol, une vasque, un sol noir, un plan de toilette blanc et meuble-lavabo encastré.
Cette photo montre un petit WC suspendu tendance avec un placard à porte plane, des portes de placard blanches, un carrelage gris, un carrelage de pierre, un mur gris, carreaux de ciment au sol, une vasque, un sol noir, un plan de toilette blanc et meuble-lavabo encastré.
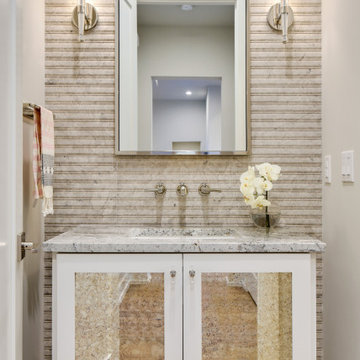
Exemple d'un WC et toilettes chic avec un placard à porte shaker, des portes de placard blanches, un carrelage gris, un mur blanc, un lavabo encastré, un plan de toilette gris et meuble-lavabo sur pied.
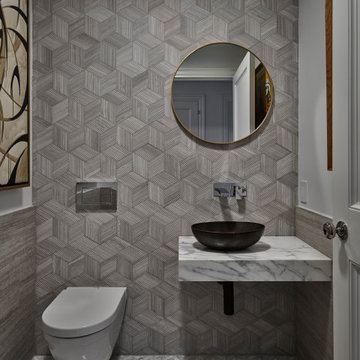
Exemple d'un WC suspendu tendance de taille moyenne avec un carrelage gris, un mur blanc, un sol en marbre, une vasque, un plan de toilette en marbre, un sol gris et un plan de toilette gris.
Idées déco de WC et toilettes avec un carrelage gris et un carrelage multicolore
4