Idées déco de WC et toilettes avec un carrelage gris et un lavabo suspendu
Trier par :
Budget
Trier par:Populaires du jour
41 - 60 sur 464 photos
1 sur 3
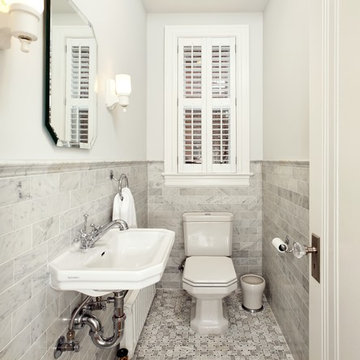
Traditional subway tile makes this bathroom special.
Cette image montre un petit WC et toilettes traditionnel avec WC séparés, un carrelage gris, un mur blanc, un sol en carrelage de terre cuite, un lavabo suspendu et du carrelage en marbre.
Cette image montre un petit WC et toilettes traditionnel avec WC séparés, un carrelage gris, un mur blanc, un sol en carrelage de terre cuite, un lavabo suspendu et du carrelage en marbre.
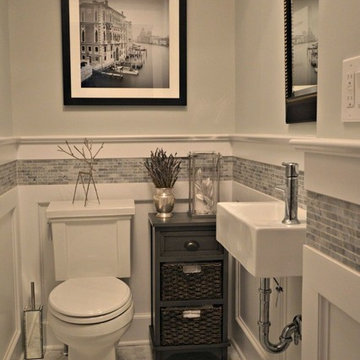
Kristine Ginsberg
Inspiration pour un WC et toilettes traditionnel de taille moyenne avec WC séparés, un carrelage gris, un mur gris, un sol en marbre, un lavabo suspendu et du carrelage en marbre.
Inspiration pour un WC et toilettes traditionnel de taille moyenne avec WC séparés, un carrelage gris, un mur gris, un sol en marbre, un lavabo suspendu et du carrelage en marbre.
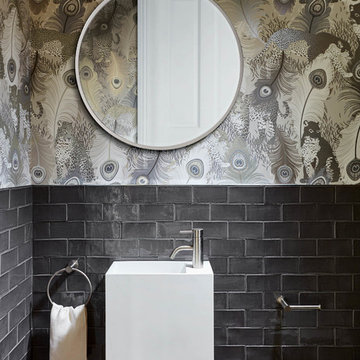
UA Creative
Idée de décoration pour un WC et toilettes design avec un carrelage gris, un carrelage métro, un mur multicolore et un lavabo suspendu.
Idée de décoration pour un WC et toilettes design avec un carrelage gris, un carrelage métro, un mur multicolore et un lavabo suspendu.
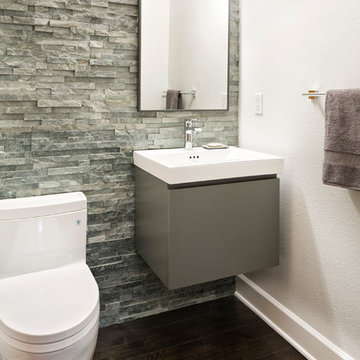
This powder bath was renovated to include a floor to ceiling stone tile accent wall, dark wood floors, and a floating gray vanity with a chrome faucet. A modern light fixture brightens the small space.
Photo Credit: StudioQPhotography.com
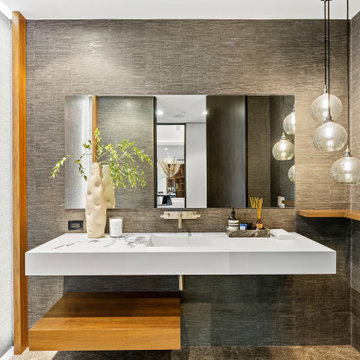
Benedict Canyon Beverly Hills luxury mansion modern powder room guest bathroom
Réalisation d'un WC et toilettes minimaliste de taille moyenne avec un carrelage gris, un mur gris, un lavabo suspendu et un plan de toilette blanc.
Réalisation d'un WC et toilettes minimaliste de taille moyenne avec un carrelage gris, un mur gris, un lavabo suspendu et un plan de toilette blanc.
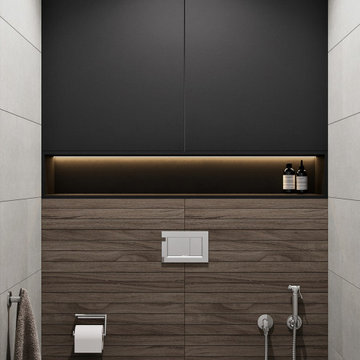
Idée de décoration pour un petit WC suspendu design avec des portes de placard noires, un carrelage gris, un mur gris, un sol en carrelage de porcelaine, un lavabo suspendu, un sol noir et des carreaux de porcelaine.
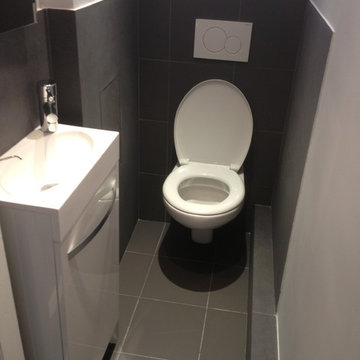
Toilettes
Idées déco pour un petit WC suspendu contemporain avec un placard à porte affleurante, des portes de placard blanches, un carrelage gris, des carreaux de céramique, un mur blanc, un sol en carrelage de céramique, un lavabo suspendu, un sol gris et un plan de toilette blanc.
Idées déco pour un petit WC suspendu contemporain avec un placard à porte affleurante, des portes de placard blanches, un carrelage gris, des carreaux de céramique, un mur blanc, un sol en carrelage de céramique, un lavabo suspendu, un sol gris et un plan de toilette blanc.
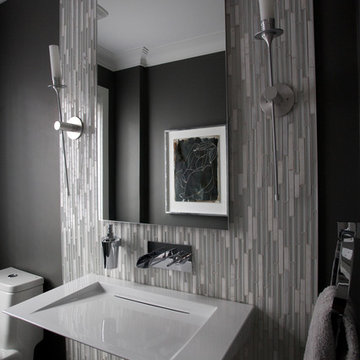
Cette image montre un grand WC et toilettes minimaliste avec WC à poser, un carrelage gris, un mur gris, parquet foncé, un lavabo suspendu et des carreaux en allumettes.
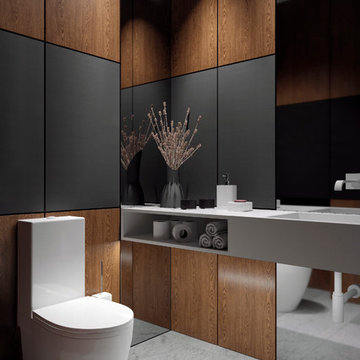
AkhunovArchitects
Inspiration pour un WC et toilettes urbain de taille moyenne avec un placard à porte shaker, des portes de placard beiges, un bidet, une plaque de galets, un plan de toilette en surface solide, un carrelage gris, un mur noir, un sol en carrelage de porcelaine, un lavabo suspendu et un sol gris.
Inspiration pour un WC et toilettes urbain de taille moyenne avec un placard à porte shaker, des portes de placard beiges, un bidet, une plaque de galets, un plan de toilette en surface solide, un carrelage gris, un mur noir, un sol en carrelage de porcelaine, un lavabo suspendu et un sol gris.
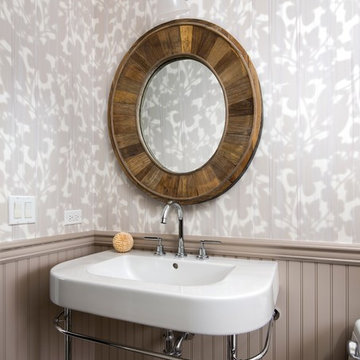
Idée de décoration pour un WC et toilettes design de taille moyenne avec un carrelage gris, des carreaux de porcelaine, un mur multicolore, un sol en carrelage de porcelaine et un lavabo suspendu.

Bathrooms by Oldham were engaged by Judith & Frank to redesign their main bathroom and their downstairs powder room.
We provided the upstairs bathroom with a new layout creating flow and functionality with a walk in shower. Custom joinery added the much needed storage and an in-wall cistern created more space.
In the powder room downstairs we offset a wall hung basin and in-wall cistern to create space in the compact room along with a custom cupboard above to create additional storage. Strip lighting on a sensor brings a soft ambience whilst being practical.
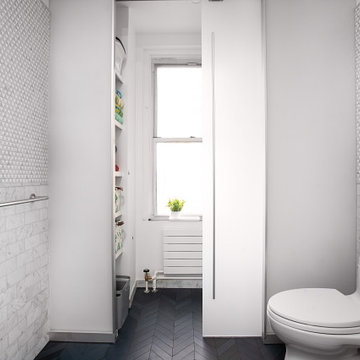
The bathroom was previously closed in and had a large tub off the door. Making this a glass stand up shower, left the space brighter and more spacious. Other tricks like the wall mount faucet and light finishes add to the open clean feel.
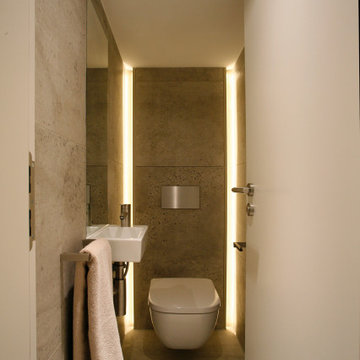
Cloakroom WC with dramatic statement lighting.
Exemple d'un petit WC suspendu tendance avec un carrelage gris, des carreaux de béton, un mur gris, sol en béton ciré, un lavabo suspendu et un sol gris.
Exemple d'un petit WC suspendu tendance avec un carrelage gris, des carreaux de béton, un mur gris, sol en béton ciré, un lavabo suspendu et un sol gris.
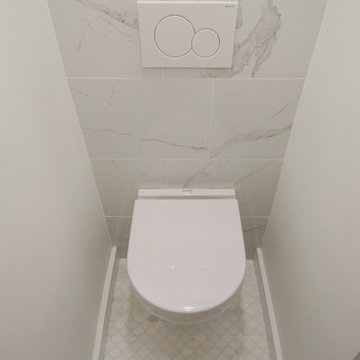
Carter Fox Renovations was hired to do a complete renovation of this semi-detached home in the Gerrard-Coxwell neighbourhood of Toronto. The main floor was completely gutted and transformed - most of the interior walls and ceilings were removed, a large sliding door installed across the back, and a small powder room added. All the electrical and plumbing was updated and new herringbone hardwood installed throughout.
Upstairs, the bathroom was expanded by taking space from the adjoining bedroom. We added a second floor laundry and new hardwood throughout. The walls and ceiling were plaster repaired and painted, avoiding the time, expense and excessive creation of landfill involved in a total demolition.
The clients had a very clear picture of what they wanted, and the finished space is very liveable and beautifully showcases their style.
Photo: Julie Carter
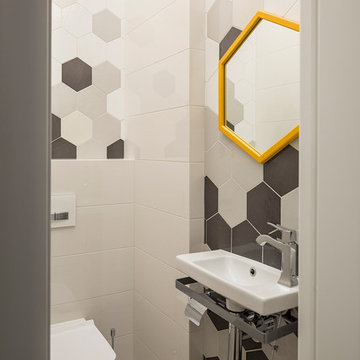
Фотограф Евгений Кулибаба
Exemple d'un WC suspendu tendance avec un carrelage blanc, un carrelage gris, un carrelage noir, un lavabo suspendu et un sol gris.
Exemple d'un WC suspendu tendance avec un carrelage blanc, un carrelage gris, un carrelage noir, un lavabo suspendu et un sol gris.

Bathrooms by Oldham were engaged by Judith & Frank to redesign their main bathroom and their downstairs powder room.
We provided the upstairs bathroom with a new layout creating flow and functionality with a walk in shower. Custom joinery added the much needed storage and an in-wall cistern created more space.
In the powder room downstairs we offset a wall hung basin and in-wall cistern to create space in the compact room along with a custom cupboard above to create additional storage. Strip lighting on a sensor brings a soft ambience whilst being practical.
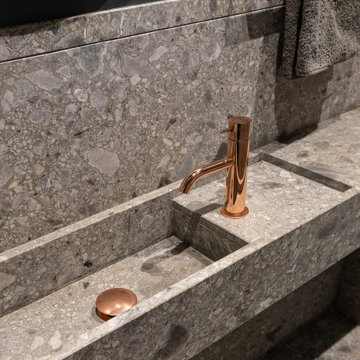
Idée de décoration pour un petit WC suspendu design avec un carrelage gris, du carrelage en marbre, un mur gris, un sol en marbre, un lavabo suspendu, un plan de toilette en marbre, un sol gris, un plan de toilette gris et du lambris.
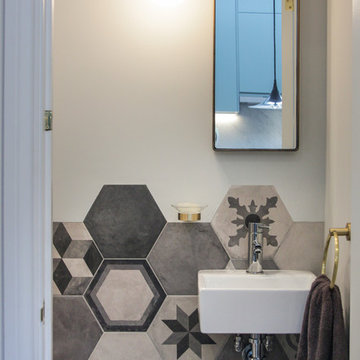
Aménagement d'un petit WC suspendu contemporain avec un carrelage gris, des carreaux de porcelaine, un sol en carrelage de porcelaine, un lavabo suspendu et un mur blanc.
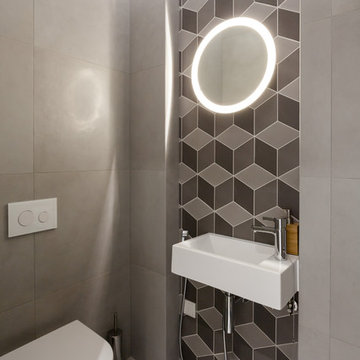
Монохромный гостевой санузел. Отделка - керамогранит и декоративная плитка в форме гексагонов.
фото: Бельских Татьяна
Idées déco pour un petit WC suspendu contemporain avec un carrelage gris, des carreaux de porcelaine, un mur gris, un sol en carrelage de porcelaine, un lavabo suspendu et un sol gris.
Idées déco pour un petit WC suspendu contemporain avec un carrelage gris, des carreaux de porcelaine, un mur gris, un sol en carrelage de porcelaine, un lavabo suspendu et un sol gris.

Clean lines in this traditional Mt. Pleasant bath remodel.
Idée de décoration pour un petit WC et toilettes victorien avec un lavabo suspendu, WC séparés, un carrelage noir et blanc, un carrelage gris, un mur blanc, un sol en marbre et du carrelage en marbre.
Idée de décoration pour un petit WC et toilettes victorien avec un lavabo suspendu, WC séparés, un carrelage noir et blanc, un carrelage gris, un mur blanc, un sol en marbre et du carrelage en marbre.
Idées déco de WC et toilettes avec un carrelage gris et un lavabo suspendu
3