Idées déco de WC et toilettes avec un carrelage gris et un lavabo suspendu
Trier par :
Budget
Trier par:Populaires du jour
81 - 100 sur 464 photos
1 sur 3
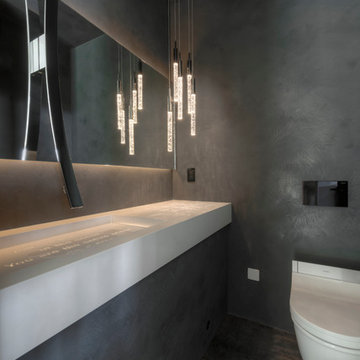
A powder room with drama. Dark tiles, white surfaces, the unique faucet and the eye catcher ceiling light all combine together for the ultimate modern space.
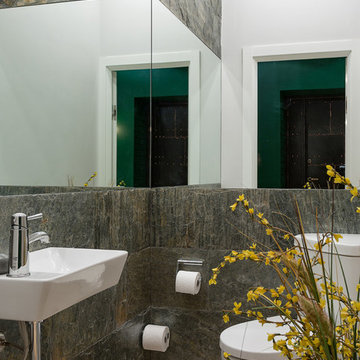
Алексей Трофимов
Cette photo montre un petit WC et toilettes tendance avec WC séparés, un mur gris, un lavabo suspendu, un carrelage gris et un carrelage de pierre.
Cette photo montre un petit WC et toilettes tendance avec WC séparés, un mur gris, un lavabo suspendu, un carrelage gris et un carrelage de pierre.

Aménagement d'un petit WC et toilettes rétro avec des portes de placard grises, un carrelage gris, un carrelage de pierre, un mur gris, un lavabo suspendu, un plan de toilette gris, meuble-lavabo suspendu et un plan de toilette en stéatite.
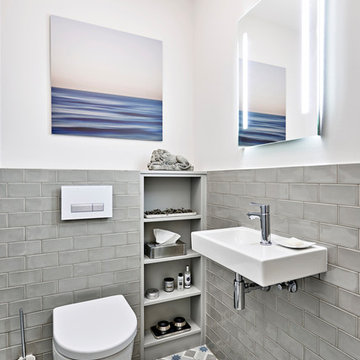
Bodenfliese KE Neocim Decor 01, Wandfliese Studio Liso graystone
Exemple d'un petit WC et toilettes tendance avec WC séparés, un carrelage gris, un carrelage métro, un mur beige, un sol en carrelage de céramique, un lavabo suspendu, un sol beige et meuble-lavabo suspendu.
Exemple d'un petit WC et toilettes tendance avec WC séparés, un carrelage gris, un carrelage métro, un mur beige, un sol en carrelage de céramique, un lavabo suspendu, un sol beige et meuble-lavabo suspendu.
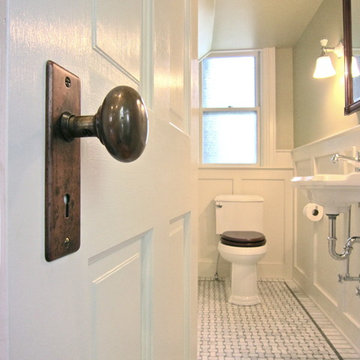
Idées déco pour un petit WC et toilettes classique avec un lavabo suspendu, WC séparés, un carrelage multicolore, un carrelage beige et un carrelage gris.
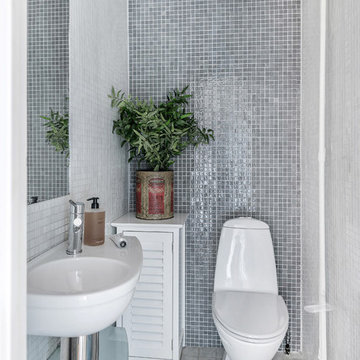
Ingemar Edfalk
Cette image montre un petit WC et toilettes nordique avec WC à poser, un carrelage gris, mosaïque, un mur gris, un lavabo suspendu et un sol multicolore.
Cette image montre un petit WC et toilettes nordique avec WC à poser, un carrelage gris, mosaïque, un mur gris, un lavabo suspendu et un sol multicolore.
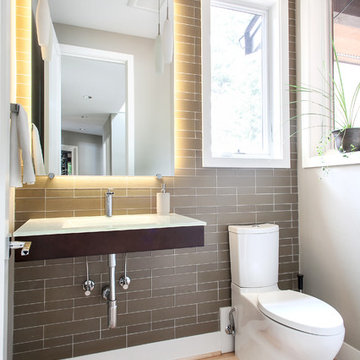
Tracy Herbert Interiors, LLC
Aménagement d'un WC et toilettes contemporain avec un lavabo suspendu, WC séparés, un carrelage gris, un carrelage en pâte de verre et un plan de toilette en verre.
Aménagement d'un WC et toilettes contemporain avec un lavabo suspendu, WC séparés, un carrelage gris, un carrelage en pâte de verre et un plan de toilette en verre.
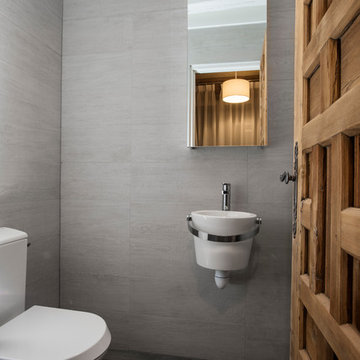
Idées déco pour un petit WC et toilettes contemporain avec WC à poser, un carrelage gris, des carreaux de céramique, un mur gris, un sol en carrelage de céramique et un lavabo suspendu.
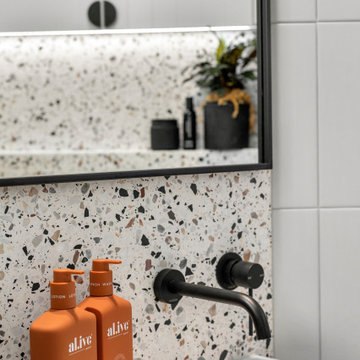
Bathrooms by Oldham were engaged by Judith & Frank to redesign their main bathroom and their downstairs powder room.
We provided the upstairs bathroom with a new layout creating flow and functionality with a walk in shower. Custom joinery added the much needed storage and an in-wall cistern created more space.
In the powder room downstairs we offset a wall hung basin and in-wall cistern to create space in the compact room along with a custom cupboard above to create additional storage. Strip lighting on a sensor brings a soft ambience whilst being practical.
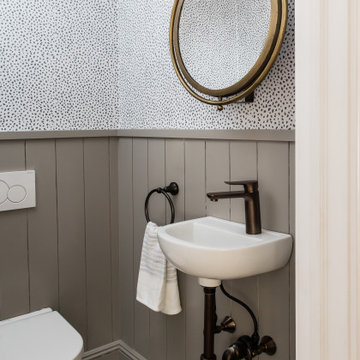
Aménagement d'un WC suspendu classique de taille moyenne avec un placard avec porte à panneau encastré, des portes de placard blanches, un carrelage gris, un carrelage imitation parquet, un mur multicolore, un sol en galet, un lavabo suspendu, un plan de toilette en surface solide, un sol multicolore, un plan de toilette blanc et du papier peint.

To add drama and fun to the cloakroom the clients were inspired by the WC at the hobsons|choice Swindon showroom. A back painted glass monolith wall and drop ceiling is back-lit with colour changing LED lights.
The grey 'Royal Mosa' tiles with a stone pattern create contrast and visual interest whilst reflecting the remote control led light colour of choice.
The wall mounted Duravit '2nd Floor' toilet floats effortlessly in front of the white glass wall operated by the chrome Vola push plate above.
A Vola 1 handle mixer tap protrudes from the wall above the Alape 'WT.PR800.R' washstand
and the exposed bottle trap underneath is chrome plated to ensure the cloakroom looks perfect from every angle.
Darren Chung
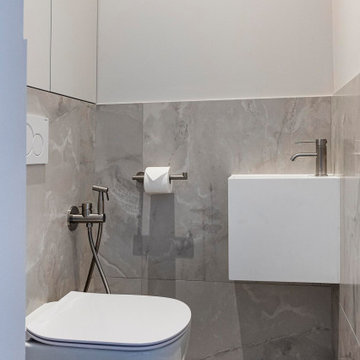
Réalisation d'un WC suspendu design en bois clair de taille moyenne avec un placard à porte affleurante, un carrelage gris, des carreaux de céramique, un mur gris, un sol en carrelage de céramique, un lavabo suspendu, un sol beige et meuble-lavabo encastré.
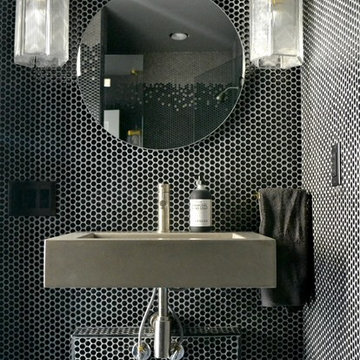
MASTER BATH
Idée de décoration pour un WC et toilettes design avec un carrelage noir, un carrelage gris et un lavabo suspendu.
Idée de décoration pour un WC et toilettes design avec un carrelage noir, un carrelage gris et un lavabo suspendu.

Built in 1925, this 15-story neo-Renaissance cooperative building is located on Fifth Avenue at East 93rd Street in Carnegie Hill. The corner penthouse unit has terraces on four sides, with views directly over Central Park and the city skyline beyond.
The project involved a gut renovation inside and out, down to the building structure, to transform the existing one bedroom/two bathroom layout into a two bedroom/three bathroom configuration which was facilitated by relocating the kitchen into the center of the apartment.
The new floor plan employs layers to organize space from living and lounge areas on the West side, through cooking and dining space in the heart of the layout, to sleeping quarters on the East side. A glazed entry foyer and steel clad “pod”, act as a threshold between the first two layers.
All exterior glazing, windows and doors were replaced with modern units to maximize light and thermal performance. This included erecting three new glass conservatories to create additional conditioned interior space for the Living Room, Dining Room and Master Bedroom respectively.
Materials for the living areas include bronzed steel, dark walnut cabinetry and travertine marble contrasted with whitewashed Oak floor boards, honed concrete tile, white painted walls and floating ceilings. The kitchen and bathrooms are formed from white satin lacquer cabinetry, marble, back-painted glass and Venetian plaster. Exterior terraces are unified with the conservatories by large format concrete paving and a continuous steel handrail at the parapet wall.
Photography by www.petermurdockphoto.com
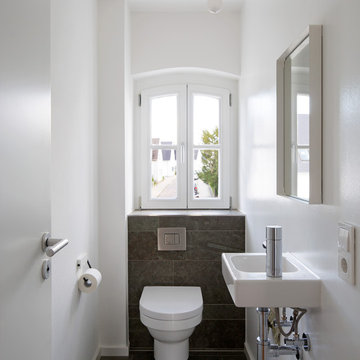
H.Stolz
Idée de décoration pour un petit WC et toilettes design avec un carrelage gris, un mur blanc, un lavabo suspendu et un sol gris.
Idée de décoration pour un petit WC et toilettes design avec un carrelage gris, un mur blanc, un lavabo suspendu et un sol gris.
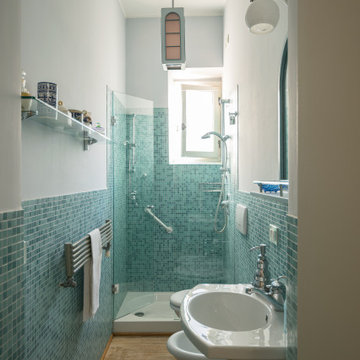
Doccia sotto la finestra
Inspiration pour un petit WC et toilettes bohème avec WC séparés, un carrelage gris, mosaïque, un mur vert, un sol en bois brun et un lavabo suspendu.
Inspiration pour un petit WC et toilettes bohème avec WC séparés, un carrelage gris, mosaïque, un mur vert, un sol en bois brun et un lavabo suspendu.
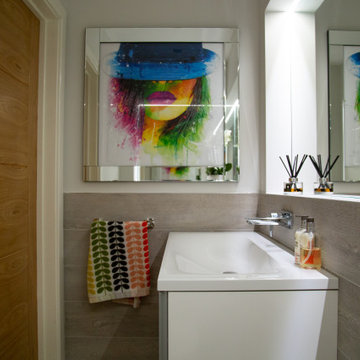
Cette photo montre un petit WC suspendu tendance avec un placard à porte vitrée, des portes de placard blanches, un carrelage gris, des carreaux de porcelaine, un mur gris, un sol en carrelage de porcelaine, un lavabo suspendu et un sol gris.
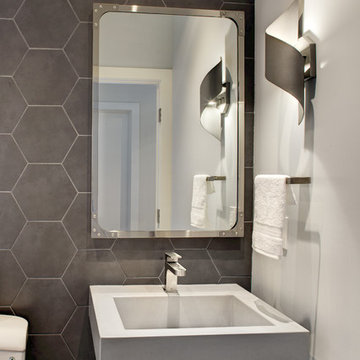
Idées déco pour un petit WC et toilettes rétro avec WC séparés, un carrelage gris, des carreaux de céramique, un mur gris et un lavabo suspendu.
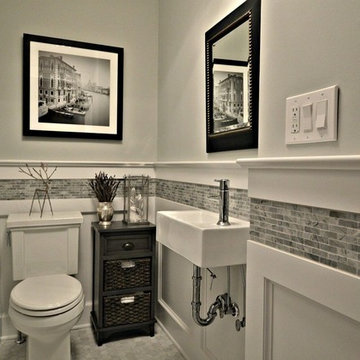
Kristine Ginsberg
Cette image montre un WC et toilettes traditionnel de taille moyenne avec WC séparés, un carrelage gris, un mur gris, un sol en marbre, un lavabo suspendu et du carrelage en marbre.
Cette image montre un WC et toilettes traditionnel de taille moyenne avec WC séparés, un carrelage gris, un mur gris, un sol en marbre, un lavabo suspendu et du carrelage en marbre.
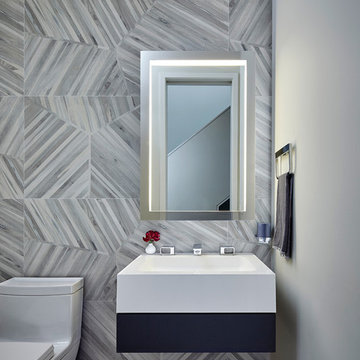
Réalisation d'un grand WC et toilettes design avec WC à poser, un carrelage gris, un mur gris et un lavabo suspendu.
Idées déco de WC et toilettes avec un carrelage gris et un lavabo suspendu
5