Idées déco de WC et toilettes avec un carrelage gris et un plan de toilette en quartz
Trier par :
Budget
Trier par:Populaires du jour
1 - 20 sur 150 photos
1 sur 3

Design, Fabrication, Install & Photography By MacLaren Kitchen and Bath
Designer: Mary Skurecki
Wet Bar: Mouser/Centra Cabinetry with full overlay, Reno door/drawer style with Carbide paint. Caesarstone Pebble Quartz Countertops with eased edge detail (By MacLaren).
TV Area: Mouser/Centra Cabinetry with full overlay, Orleans door style with Carbide paint. Shelving, drawers, and wood top to match the cabinetry with custom crown and base moulding.
Guest Room/Bath: Mouser/Centra Cabinetry with flush inset, Reno Style doors with Maple wood in Bedrock Stain. Custom vanity base in Full Overlay, Reno Style Drawer in Matching Maple with Bedrock Stain. Vanity Countertop is Everest Quartzite.
Bench Area: Mouser/Centra Cabinetry with flush inset, Reno Style doors/drawers with Carbide paint. Custom wood top to match base moulding and benches.
Toy Storage Area: Mouser/Centra Cabinetry with full overlay, Reno door style with Carbide paint. Open drawer storage with roll-out trays and custom floating shelves and base moulding.

Aménagement d'un WC et toilettes classique en bois clair de taille moyenne avec un placard à porte shaker, un carrelage gris, des carreaux de céramique, une vasque, un plan de toilette en quartz, un plan de toilette gris, meuble-lavabo suspendu, un mur gris et un sol noir.
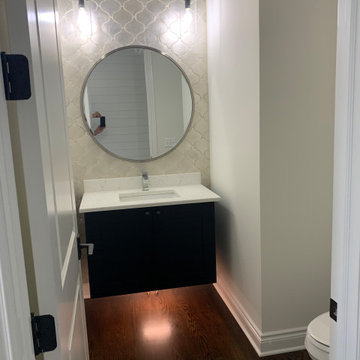
Réalisation d'un WC et toilettes de taille moyenne avec un placard à porte plane, des portes de placard noires, WC séparés, un carrelage gris, des carreaux de céramique, un mur blanc, parquet foncé, un lavabo encastré, un plan de toilette en quartz, un sol marron et un plan de toilette blanc.

Exemple d'un petit WC suspendu tendance en bois clair avec un placard à porte plane, un carrelage gris, un mur gris, un sol en carrelage de céramique, un plan de toilette en quartz, un sol blanc, un plan de toilette blanc et meuble-lavabo suspendu.

Goals
While their home provided them with enough square footage, the original layout caused for many rooms to be underutilized. The closed off kitchen and dining room were disconnected from the other common spaces of the home causing problems with circulation and limited sight-lines. A tucked-away powder room was also inaccessible from the entryway and main living spaces in the house.
Our Design Solution
We sought out to improve the functionality of this home by opening up walls, relocating rooms, and connecting the entryway to the mudroom. By moving the kitchen into the formerly over-sized family room, it was able to really become the heart of the home with access from all of the other rooms in the house. Meanwhile, the adjacent family room was made into a cozy, comfortable space with updated fireplace and new cathedral style ceiling with skylights. The powder room was relocated to be off of the entry, making it more accessible for guests.
A transitional style with rustic accents was used throughout the remodel for a cohesive first floor design. White and black cabinets were complimented with brass hardware and custom wood features, including a hood top and accent wall over the fireplace. Between each room, walls were thickened and archway were put in place, providing the home with even more character.

Cette image montre un petit WC et toilettes design avec un placard à porte shaker, des portes de placard beiges, WC séparés, un carrelage gris, des carreaux de porcelaine, un mur gris, un sol en carrelage de porcelaine, une vasque, un plan de toilette en quartz, un sol gris, un plan de toilette blanc et meuble-lavabo encastré.

Inspiration pour un petit WC et toilettes minimaliste avec un placard à porte plane, des portes de placard blanches, WC à poser, un carrelage gris, des dalles de pierre, un mur blanc, un sol en carrelage de porcelaine, un lavabo suspendu, un plan de toilette en quartz, un sol gris et un plan de toilette gris.
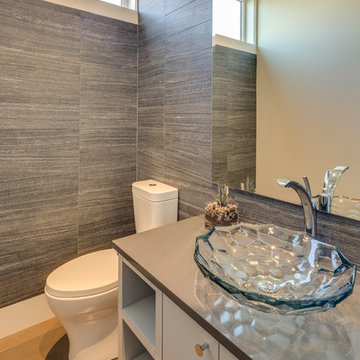
Idée de décoration pour un petit WC et toilettes tradition avec un placard à porte plane, des portes de placard blanches, un plan de toilette en quartz, WC à poser, un carrelage gris, des carreaux de céramique, une vasque, parquet clair et un plan de toilette gris.
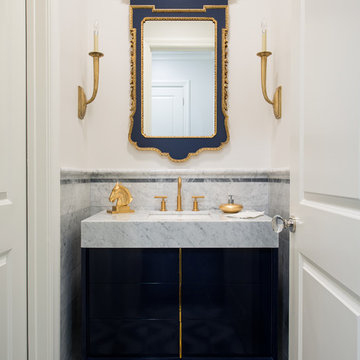
Cette image montre un WC et toilettes traditionnel avec un lavabo encastré, un placard en trompe-l'oeil, des portes de placard bleues, un plan de toilette en quartz, un carrelage de pierre, un mur blanc, un sol en marbre, un carrelage gris et un plan de toilette gris.

First floor powder room.
Idées déco pour un petit WC et toilettes classique avec un placard à porte shaker, des portes de placard grises, WC à poser, un carrelage gris, un mur gris, un sol en marbre, un lavabo encastré, un plan de toilette en quartz, un sol blanc, un plan de toilette gris et meuble-lavabo sur pied.
Idées déco pour un petit WC et toilettes classique avec un placard à porte shaker, des portes de placard grises, WC à poser, un carrelage gris, un mur gris, un sol en marbre, un lavabo encastré, un plan de toilette en quartz, un sol blanc, un plan de toilette gris et meuble-lavabo sur pied.

Ванная комната оформлена в сочетаниях белого и дерева. Оригинальные светильники, дерево и мрамор.
The bathroom is decorated in combinations of white and wood. Original lamps, wood and marble.

Réalisation d'un petit WC et toilettes design en bois foncé avec un placard en trompe-l'oeil, WC à poser, un carrelage gris, un carrelage de pierre, un mur gris, parquet clair, une vasque, un plan de toilette en quartz et un sol marron.

This powder room is decorated in unusual dark colors that evoke a feeling of comfort and warmth. Despite the abundance of dark surfaces, the room does not seem dull and cramped thanks to the large window, stylish mirror, and sparkling tile surfaces that perfectly reflect the rays of daylight. Our interior designers placed here only the most necessary furniture pieces so as not to clutter up this powder room.
Don’t miss the chance to elevate your powder interior design as well together with the top Grandeur Hills Group interior designers!
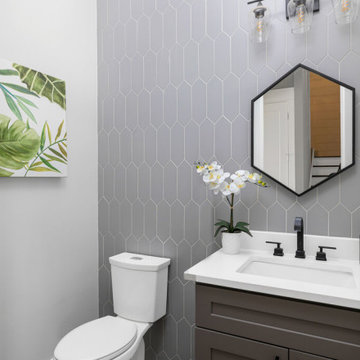
Exemple d'un WC et toilettes chic de taille moyenne avec un placard à porte shaker, des portes de placard grises, WC séparés, un carrelage gris, des carreaux de céramique, un mur gris, parquet foncé, un lavabo encastré, un plan de toilette en quartz, un sol marron, un plan de toilette blanc et meuble-lavabo sur pied.
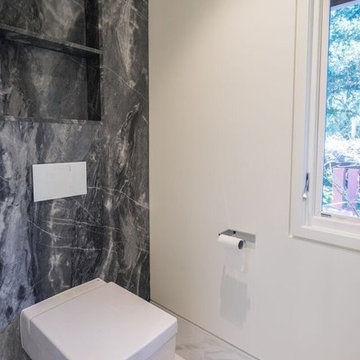
Cette photo montre un grand WC suspendu tendance en bois foncé avec un placard à porte plane, un carrelage bleu, un carrelage gris, un carrelage blanc, une plaque de galets, un mur blanc, un sol en marbre, un lavabo posé, un plan de toilette en quartz et un sol blanc.
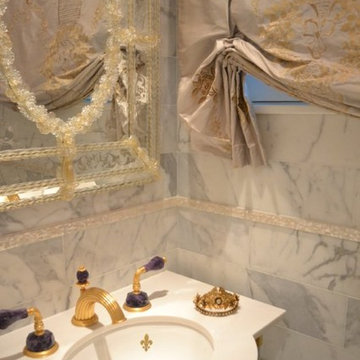
A very elegant , "Old World" small powder room using marble and mother of pearl on the walls and floor, fleur de lis drop in pedestal sink with lucite legs and a fanatstic amythst and gold faucet.
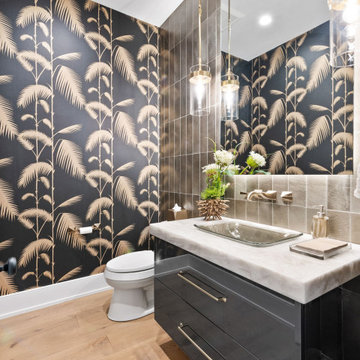
Powder Bath
Idée de décoration pour un grand WC et toilettes tradition avec un placard à porte plane, des portes de placard grises, des carreaux de porcelaine, un mur noir, parquet clair, un plan de toilette en quartz, un plan de toilette blanc, meuble-lavabo suspendu, du papier peint, un carrelage gris, un lavabo posé et un sol beige.
Idée de décoration pour un grand WC et toilettes tradition avec un placard à porte plane, des portes de placard grises, des carreaux de porcelaine, un mur noir, parquet clair, un plan de toilette en quartz, un plan de toilette blanc, meuble-lavabo suspendu, du papier peint, un carrelage gris, un lavabo posé et un sol beige.
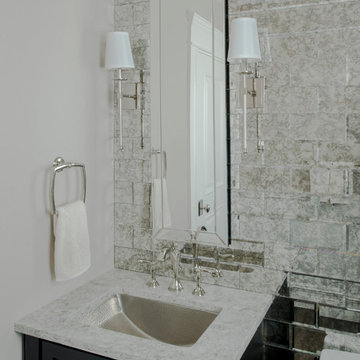
Aménagement d'un petit WC et toilettes moderne en bois foncé avec un placard avec porte à panneau encastré, un carrelage gris, un carrelage de pierre, un mur blanc, un lavabo encastré et un plan de toilette en quartz.
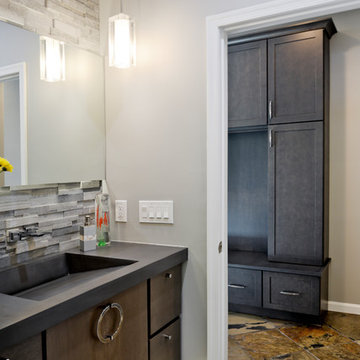
Side Addition to Oak Hill Home
After living in their Oak Hill home for several years, they decided that they needed a larger, multi-functional laundry room, a side entrance and mudroom that suited their busy lifestyles.
A small powder room was a closet placed in the middle of the kitchen, while a tight laundry closet space overflowed into the kitchen.
After meeting with Michael Nash Custom Kitchens, plans were drawn for a side addition to the right elevation of the home. This modification filled in an open space at end of driveway which helped boost the front elevation of this home.
Covering it with matching brick facade made it appear as a seamless addition.
The side entrance allows kids easy access to mudroom, for hang clothes in new lockers and storing used clothes in new large laundry room. This new state of the art, 10 feet by 12 feet laundry room is wrapped up with upscale cabinetry and a quartzite counter top.
The garage entrance door was relocated into the new mudroom, with a large side closet allowing the old doorway to become a pantry for the kitchen, while the old powder room was converted into a walk-in pantry.
A new adjacent powder room covered in plank looking porcelain tile was furnished with embedded black toilet tanks. A wall mounted custom vanity covered with stunning one-piece concrete and sink top and inlay mirror in stone covered black wall with gorgeous surround lighting. Smart use of intense and bold color tones, help improve this amazing side addition.
Dark grey built-in lockers complementing slate finished in place stone floors created a continuous floor place with the adjacent kitchen flooring.
Now this family are getting to enjoy every bit of the added space which makes life easier for all.

MPI 360
Inspiration pour un WC et toilettes traditionnel de taille moyenne avec un placard avec porte à panneau encastré, des portes de placard blanches, WC à poser, un carrelage gris, un carrelage de pierre, parquet clair, un lavabo intégré, un plan de toilette en quartz, un plan de toilette multicolore, un mur beige et un sol marron.
Inspiration pour un WC et toilettes traditionnel de taille moyenne avec un placard avec porte à panneau encastré, des portes de placard blanches, WC à poser, un carrelage gris, un carrelage de pierre, parquet clair, un lavabo intégré, un plan de toilette en quartz, un plan de toilette multicolore, un mur beige et un sol marron.
Idées déco de WC et toilettes avec un carrelage gris et un plan de toilette en quartz
1