Idées déco de WC et toilettes avec un carrelage gris et un plan de toilette en quartz
Trier par :
Budget
Trier par:Populaires du jour
61 - 80 sur 150 photos
1 sur 3
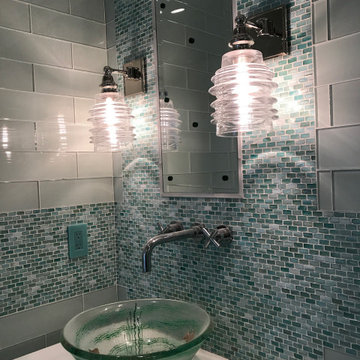
Cette image montre un WC et toilettes marin de taille moyenne avec un placard sans porte, des portes de placard blanches, WC à poser, un carrelage gris, un carrelage en pâte de verre, un mur gris, une vasque, un plan de toilette en quartz, un plan de toilette blanc et meuble-lavabo suspendu.
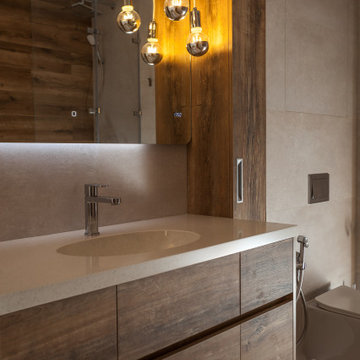
Ванная комната оформлена в сочетаниях белого и дерева. Оригинальные светильники, дерево и мрамор.
The bathroom is decorated in combinations of white and wood. Original lamps, wood and marble.
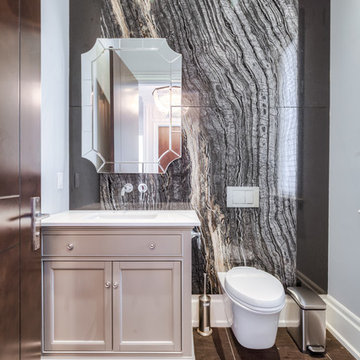
Exemple d'un WC et toilettes chic de taille moyenne avec un placard à porte shaker, des portes de placard grises, un carrelage gris, des dalles de pierre, un mur gris, un lavabo encastré, un plan de toilette en quartz, un sol marron et un plan de toilette blanc.
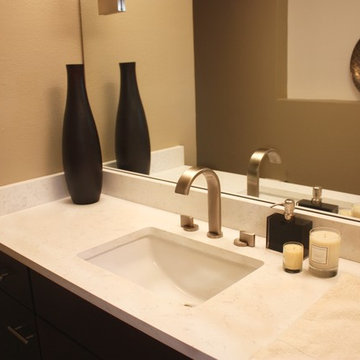
Powder room with a modern feel, custom dark cabinets with quartz vanity top.
Idée de décoration pour un WC et toilettes minimaliste en bois foncé avec un placard à porte plane, un carrelage gris, des carreaux de céramique, un sol en carrelage de céramique, un lavabo encastré et un plan de toilette en quartz.
Idée de décoration pour un WC et toilettes minimaliste en bois foncé avec un placard à porte plane, un carrelage gris, des carreaux de céramique, un sol en carrelage de céramique, un lavabo encastré et un plan de toilette en quartz.
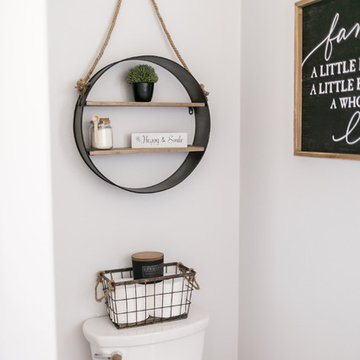
Braevin
Idée de décoration pour un petit WC et toilettes design avec un placard à porte shaker, des portes de placard blanches, WC séparés, un carrelage gris, un mur gris, parquet clair, un lavabo de ferme, un plan de toilette en quartz, un sol blanc et un plan de toilette blanc.
Idée de décoration pour un petit WC et toilettes design avec un placard à porte shaker, des portes de placard blanches, WC séparés, un carrelage gris, un mur gris, parquet clair, un lavabo de ferme, un plan de toilette en quartz, un sol blanc et un plan de toilette blanc.
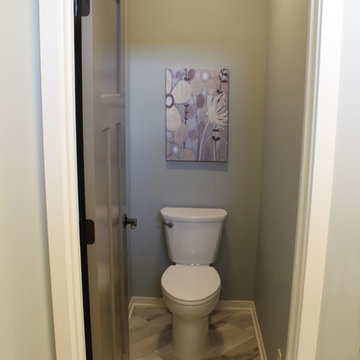
Cette image montre un grand WC et toilettes craftsman en bois foncé avec un lavabo encastré, un placard avec porte à panneau encastré, un plan de toilette en quartz, WC à poser, un carrelage gris, des carreaux de céramique, un mur gris et un sol en carrelage de céramique.
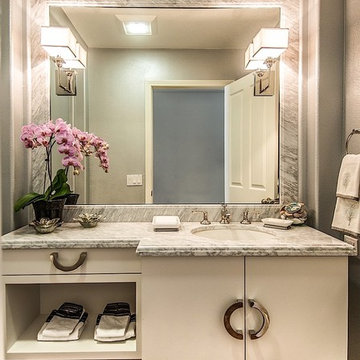
Cristopher Nolasco
Idée de décoration pour un WC et toilettes tradition de taille moyenne avec un placard à porte plane, des portes de placard blanches, WC séparés, un carrelage gris, un mur gris, un sol en bois brun, un lavabo encastré et un plan de toilette en quartz.
Idée de décoration pour un WC et toilettes tradition de taille moyenne avec un placard à porte plane, des portes de placard blanches, WC séparés, un carrelage gris, un mur gris, un sol en bois brun, un lavabo encastré et un plan de toilette en quartz.
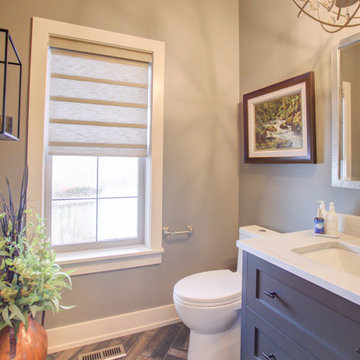
This home was a total renovation overhaul! I started working with this wonderful family a couple of years ago on the exterior and it grew from there! Exterior, full main floor, full upper floor and bonus room all renovated by the time we were done. The addition of wood beams, hardwood flooring and brick bring depth and warmth to the house. We added a lot of different lighting throughout the house. Lighting for art, accent and task lighting - there is no shortage now. Herringbone and diagonal tile bring character along with varied finishes throughout the house. We played with different light fixtures, metals and textures and we believe the result is truly amazing! Basement next?
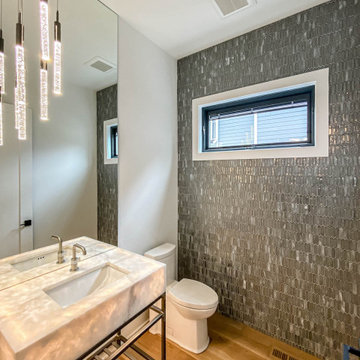
Cette image montre un grand WC et toilettes urbain avec WC à poser, un carrelage gris, un carrelage en pâte de verre, un mur blanc, parquet clair, un lavabo posé, un plan de toilette en quartz, un plan de toilette blanc et meuble-lavabo sur pied.
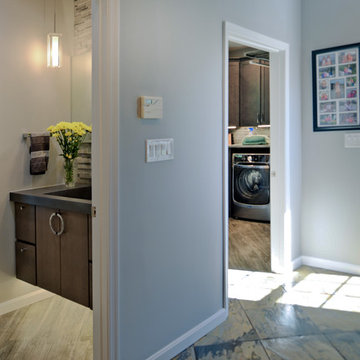
Side Addition to Oak Hill Home
After living in their Oak Hill home for several years, they decided that they needed a larger, multi-functional laundry room, a side entrance and mudroom that suited their busy lifestyles.
A small powder room was a closet placed in the middle of the kitchen, while a tight laundry closet space overflowed into the kitchen.
After meeting with Michael Nash Custom Kitchens, plans were drawn for a side addition to the right elevation of the home. This modification filled in an open space at end of driveway which helped boost the front elevation of this home.
Covering it with matching brick facade made it appear as a seamless addition.
The side entrance allows kids easy access to mudroom, for hang clothes in new lockers and storing used clothes in new large laundry room. This new state of the art, 10 feet by 12 feet laundry room is wrapped up with upscale cabinetry and a quartzite counter top.
The garage entrance door was relocated into the new mudroom, with a large side closet allowing the old doorway to become a pantry for the kitchen, while the old powder room was converted into a walk-in pantry.
A new adjacent powder room covered in plank looking porcelain tile was furnished with embedded black toilet tanks. A wall mounted custom vanity covered with stunning one-piece concrete and sink top and inlay mirror in stone covered black wall with gorgeous surround lighting. Smart use of intense and bold color tones, help improve this amazing side addition.
Dark grey built-in lockers complementing slate finished in place stone floors created a continuous floor place with the adjacent kitchen flooring.
Now this family are getting to enjoy every bit of the added space which makes life easier for all.
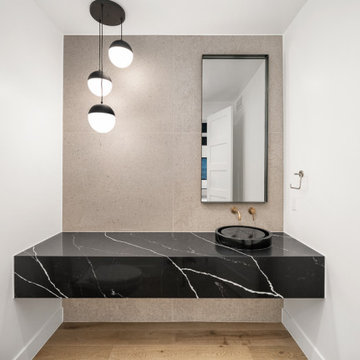
Exemple d'un WC et toilettes industriel avec des portes de placard noires, WC séparés, un carrelage gris, des carreaux de béton, un mur blanc, parquet clair, une vasque, un plan de toilette en quartz, un sol marron, un plan de toilette beige et meuble-lavabo suspendu.
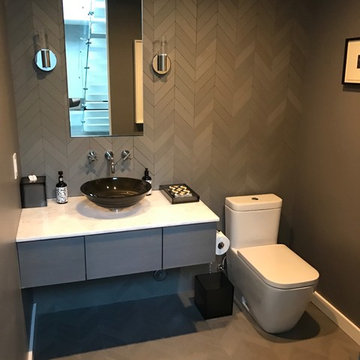
Cette photo montre un WC et toilettes tendance en bois clair avec un placard à porte plane, WC à poser, un carrelage gris, des carreaux de porcelaine, un sol en carrelage de porcelaine, une vasque, un plan de toilette en quartz et un sol gris.
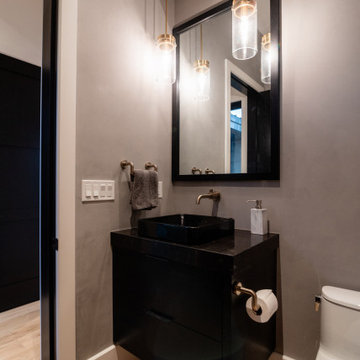
Réalisation d'un petit WC et toilettes design avec un placard à porte plane, des portes de placard noires, un carrelage gris, un mur gris, parquet clair, une vasque, un plan de toilette en quartz, un sol beige, un plan de toilette noir et meuble-lavabo suspendu.
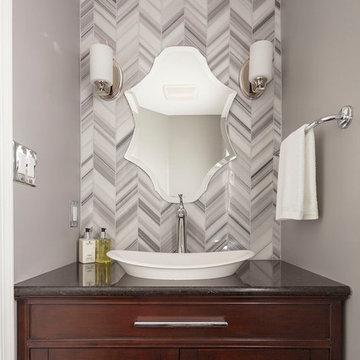
Photographer: Berkay Demirkan
Exemple d'un petit WC et toilettes chic en bois foncé avec un placard à porte shaker, WC à poser, un carrelage gris, des carreaux de porcelaine, un mur gris, un sol en carrelage de porcelaine, une vasque, un plan de toilette en quartz et un sol gris.
Exemple d'un petit WC et toilettes chic en bois foncé avec un placard à porte shaker, WC à poser, un carrelage gris, des carreaux de porcelaine, un mur gris, un sol en carrelage de porcelaine, une vasque, un plan de toilette en quartz et un sol gris.
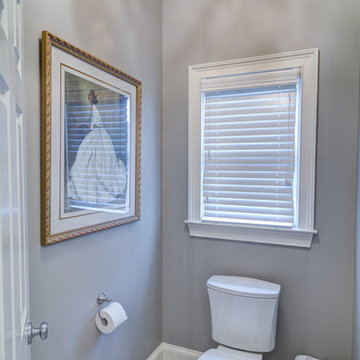
The Homeowner’s of this St. Marlo home were ready to do away with the large unused Jacuzzi tub and builder grade finishes in their Master Bath and Bedroom. The request was for a design that felt modern and crisp but held the elegance of their Country French preferences. Custom vanities with drop in sinks that mimic the roll top tub and crystal knobs flank a furniture style armoire painted in a lightly distressed gray achieving a sense of casual elegance. Wallpaper and crystal sconces compliment the simplicity of the chandelier and free standing tub surrounded by traditional Rue Pierre white marble tile. As contradiction the floor is 12 x 24 polished porcelain adding a clean and modernized touch. Multiple shower heads, bench and mosaic tiled niches with glass shelves complete the luxurious showering experience.
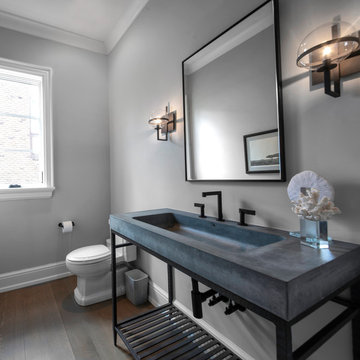
Inspiration pour un WC et toilettes traditionnel de taille moyenne avec un mur gris, un sol en bois brun, un lavabo posé, un sol marron, un plan de toilette bleu, un carrelage gris et un plan de toilette en quartz.
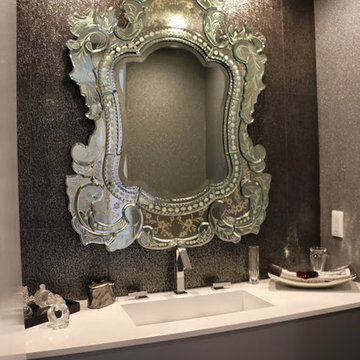
Design By Michele Serchuck
Photos by Bejan Foroozon
Cette photo montre un petit WC et toilettes tendance avec un placard à porte plane, des portes de placard grises, un carrelage gris, un mur gris, un lavabo encastré et un plan de toilette en quartz.
Cette photo montre un petit WC et toilettes tendance avec un placard à porte plane, des portes de placard grises, un carrelage gris, un mur gris, un lavabo encastré et un plan de toilette en quartz.
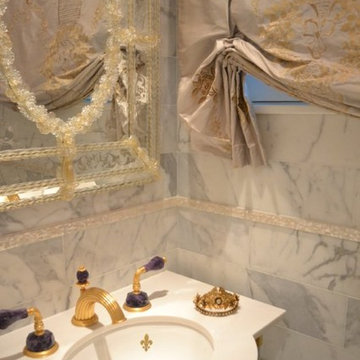
A very elegant , "Old World" small powder room using marble and mother of pearl on the walls and floor, fleur de lis drop in pedestal sink with lucite legs and a fanatstic amythst and gold faucet.
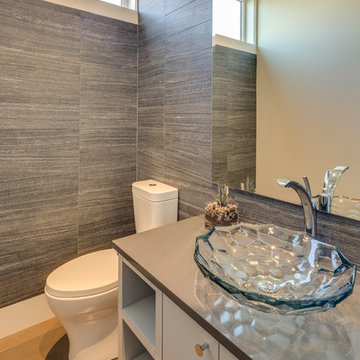
Idée de décoration pour un petit WC et toilettes tradition avec un placard à porte plane, des portes de placard blanches, un plan de toilette en quartz, WC à poser, un carrelage gris, des carreaux de céramique, une vasque, parquet clair et un plan de toilette gris.
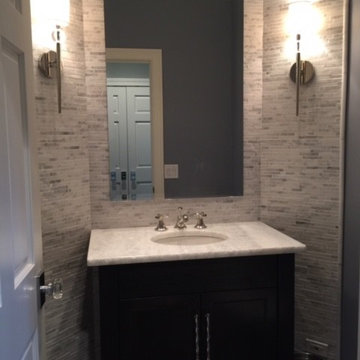
Idée de décoration pour un grand WC et toilettes tradition avec un placard avec porte à panneau encastré, des portes de placard noires, WC séparés, un carrelage gris, des carreaux en allumettes, un mur blanc, parquet foncé, un lavabo encastré, un plan de toilette en quartz, un sol marron et un plan de toilette blanc.
Idées déco de WC et toilettes avec un carrelage gris et un plan de toilette en quartz
4