Idées déco de WC et toilettes avec un carrelage gris et un sol beige
Trier par :
Budget
Trier par:Populaires du jour
1 - 20 sur 326 photos
1 sur 3

SDH Studio - Architecture and Design
Location: Golden Beach, Florida, USA
Overlooking the canal in Golden Beach 96 GB was designed around a 27 foot triple height space that would be the heart of this home. With an emphasis on the natural scenery, the interior architecture of the house opens up towards the water and fills the space with natural light and greenery.
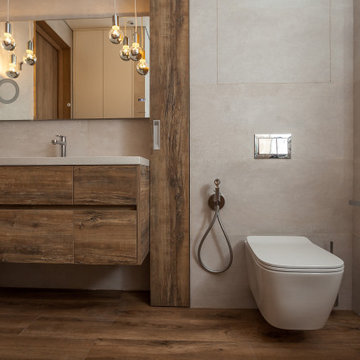
Ванная комната оформлена в сочетаниях белого и дерева. Оригинальные светильники, дерево и мрамор.
The bathroom is decorated in combinations of white and wood. Original lamps, wood and marble.

Aménagement d'un WC et toilettes contemporain de taille moyenne avec un carrelage gris, un mur gris, un lavabo suspendu, un sol beige et un plan de toilette gris.
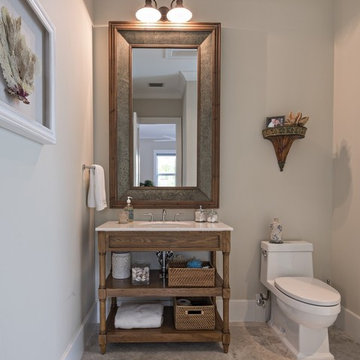
Ron Rosenzweig
Aménagement d'un WC et toilettes classique en bois brun avec un placard en trompe-l'oeil, WC à poser, un mur beige, un sol en marbre, un lavabo encastré, un plan de toilette en marbre, un sol beige, un carrelage gris et un plan de toilette blanc.
Aménagement d'un WC et toilettes classique en bois brun avec un placard en trompe-l'oeil, WC à poser, un mur beige, un sol en marbre, un lavabo encastré, un plan de toilette en marbre, un sol beige, un carrelage gris et un plan de toilette blanc.

Cette image montre un WC et toilettes design en bois foncé avec un placard à porte plane, un carrelage gris, un mur blanc, parquet clair, un lavabo encastré et un sol beige.
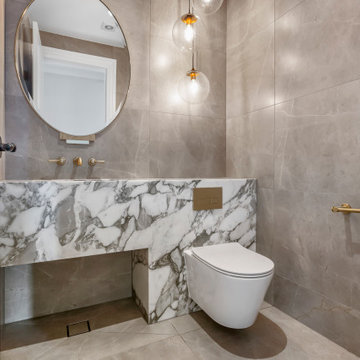
Cette image montre un WC suspendu design avec un placard à porte plane, un carrelage gris, un carrelage blanc, un lavabo intégré, un sol beige et meuble-lavabo encastré.
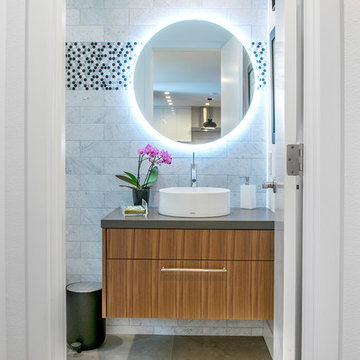
Sandra Torcuato
Exemple d'un WC et toilettes tendance en bois brun avec un placard à porte plane, un carrelage gris, une vasque, un sol beige et un plan de toilette gris.
Exemple d'un WC et toilettes tendance en bois brun avec un placard à porte plane, un carrelage gris, une vasque, un sol beige et un plan de toilette gris.

A very nice surprise behind the doors of this powder room. A small room getting all the attention amidst all the white.Fun flamingos in silver metallic and a touch of aqua. Can we talk about that mirror? An icon at this point. White ruffles so delicately edged in silver packs a huge WoW! Notice the 2 clear pendants either side? How could we draw the attention away
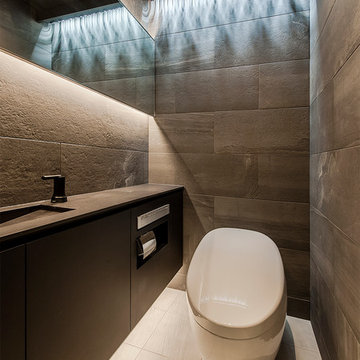
洗面天板はデクトン社のセラミックを硯状にした特注品。
Cette image montre un WC et toilettes minimaliste avec des portes de placard noires, un carrelage gris, un mur gris, un lavabo encastré, un sol beige et un plan de toilette noir.
Cette image montre un WC et toilettes minimaliste avec des portes de placard noires, un carrelage gris, un mur gris, un lavabo encastré, un sol beige et un plan de toilette noir.

Jewel-like powder room with blue and bronze tones. Floating cabinet with curved front and exotic stone counter top. Glass mosaic wall reflects light as does the venetian plaster wall finish. Custom doors have arched metal inset.
Interior design by Susan Hersker and Elaine Ryckman
Project designed by Susie Hersker’s Scottsdale interior design firm Design Directives. Design Directives is active in Phoenix, Paradise Valley, Cave Creek, Carefree, Sedona, and beyond.
For more about Design Directives, click here: https://susanherskerasid.com/
To learn more about this project, click here: https://susanherskerasid.com/desert-contemporary/
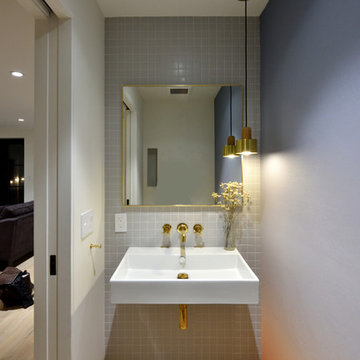
Cette image montre un WC suspendu minimaliste de taille moyenne avec un carrelage gris, des carreaux de céramique, un mur gris, parquet clair, un lavabo suspendu, un plan de toilette en surface solide et un sol beige.

Design, Fabrication, Install & Photography By MacLaren Kitchen and Bath
Designer: Mary Skurecki
Wet Bar: Mouser/Centra Cabinetry with full overlay, Reno door/drawer style with Carbide paint. Caesarstone Pebble Quartz Countertops with eased edge detail (By MacLaren).
TV Area: Mouser/Centra Cabinetry with full overlay, Orleans door style with Carbide paint. Shelving, drawers, and wood top to match the cabinetry with custom crown and base moulding.
Guest Room/Bath: Mouser/Centra Cabinetry with flush inset, Reno Style doors with Maple wood in Bedrock Stain. Custom vanity base in Full Overlay, Reno Style Drawer in Matching Maple with Bedrock Stain. Vanity Countertop is Everest Quartzite.
Bench Area: Mouser/Centra Cabinetry with flush inset, Reno Style doors/drawers with Carbide paint. Custom wood top to match base moulding and benches.
Toy Storage Area: Mouser/Centra Cabinetry with full overlay, Reno door style with Carbide paint. Open drawer storage with roll-out trays and custom floating shelves and base moulding.
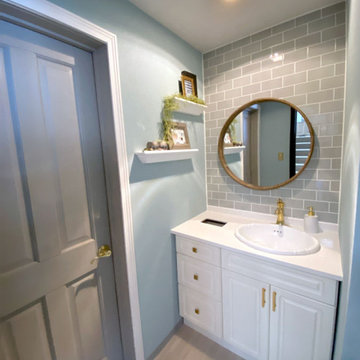
1945年設立のアメリカ老舗家具ブランド、アシュレイ社の日本国内フラッグシップとなる「アシュレイホームストア横浜」女性トイレをリフォーム。
デザインテーマは「She Likes…」。
洗面スペースは女性に人気のカラー水色をモチーフとし、爽やかで明るいイメージのデザイン。
トイレ内装には、世界中の人々に愛され続けているアメリカを代表する女優「マリリン・モンロー」のアートを加えてアメリカを感じる小物を織り交ぜています。
スタイリッシュな埋め込み型洗面ボウルと、伝統的でエレガントなラインとスマートなシルエットが特徴の「デボンシャー」シングルレバー水栓をコーディネート。
壁面にはグレーのサブウェイタイル「クラルテ」の上品な艶とクールなカラー、釉薬の自然な表情が心地よい素材感を醸し出しています。
デザイン:アシュレイ
施工:ボウクス

Organic Contemporary Powder Room
Réalisation d'un WC et toilettes tradition en bois brun de taille moyenne avec un placard en trompe-l'oeil, WC à poser, un carrelage gris, des carreaux de porcelaine, un mur gris, un sol en carrelage de porcelaine, un lavabo de ferme, un plan de toilette en bois, un sol beige et un plan de toilette marron.
Réalisation d'un WC et toilettes tradition en bois brun de taille moyenne avec un placard en trompe-l'oeil, WC à poser, un carrelage gris, des carreaux de porcelaine, un mur gris, un sol en carrelage de porcelaine, un lavabo de ferme, un plan de toilette en bois, un sol beige et un plan de toilette marron.
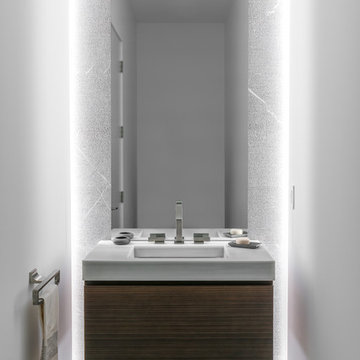
Inspiration pour un WC et toilettes design avec un carrelage gris, un mur gris, un lavabo suspendu et un sol beige.
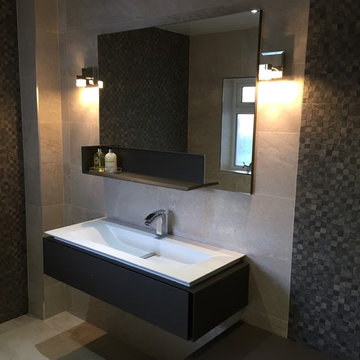
David Fairfull
Aménagement d'un petit WC et toilettes moderne avec WC séparés, un carrelage beige, un carrelage gris, des carreaux de porcelaine, un sol en carrelage de porcelaine, un mur beige et un sol beige.
Aménagement d'un petit WC et toilettes moderne avec WC séparés, un carrelage beige, un carrelage gris, des carreaux de porcelaine, un sol en carrelage de porcelaine, un mur beige et un sol beige.

Inspiration pour un WC et toilettes minimaliste en bois clair de taille moyenne avec un placard à porte plane, WC séparés, un carrelage gris, mosaïque, un mur gris, parquet clair, un lavabo encastré, un plan de toilette en quartz modifié, un sol beige et un plan de toilette blanc.

Cette photo montre un petit WC et toilettes tendance avec des portes de placard grises, WC à poser, un carrelage gris, un mur blanc, un lavabo encastré, un plan de toilette en quartz modifié, un sol beige, un plan de toilette vert, meuble-lavabo suspendu et poutres apparentes.

Studio Soulshine
Inspiration pour un WC et toilettes chalet en bois brun avec un placard à porte plane, un carrelage gris, un mur beige, parquet clair, une vasque, un sol beige et un plan de toilette gris.
Inspiration pour un WC et toilettes chalet en bois brun avec un placard à porte plane, un carrelage gris, un mur beige, parquet clair, une vasque, un sol beige et un plan de toilette gris.

© Nick Novelli Photography
Cette image montre un WC et toilettes traditionnel de taille moyenne avec un placard à porte plane, des portes de placard blanches, WC à poser, un carrelage gris, des carreaux de porcelaine, un mur gris, un sol en carrelage de céramique, un lavabo encastré, un plan de toilette en surface solide, un sol beige et un plan de toilette blanc.
Cette image montre un WC et toilettes traditionnel de taille moyenne avec un placard à porte plane, des portes de placard blanches, WC à poser, un carrelage gris, des carreaux de porcelaine, un mur gris, un sol en carrelage de céramique, un lavabo encastré, un plan de toilette en surface solide, un sol beige et un plan de toilette blanc.
Idées déco de WC et toilettes avec un carrelage gris et un sol beige
1