Idées déco de WC et toilettes avec un carrelage gris et un sol beige
Trier par :
Budget
Trier par:Populaires du jour
161 - 180 sur 326 photos
1 sur 3
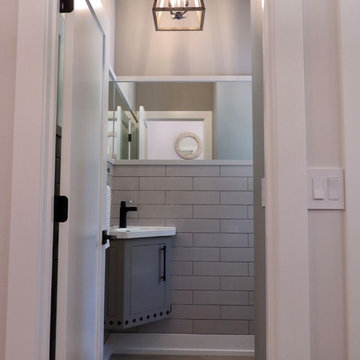
Aménagement d'un petit WC et toilettes industriel avec un placard à porte plane, des portes de placard grises, un carrelage gris, des carreaux de céramique, un mur gris, parquet clair, un lavabo intégré et un sol beige.
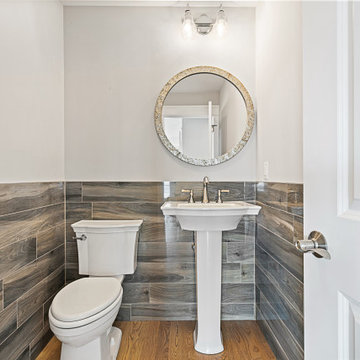
Idée de décoration pour un WC et toilettes marin avec WC à poser, un carrelage gris, des carreaux de céramique, un mur gris, parquet clair, un lavabo de ferme et un sol beige.
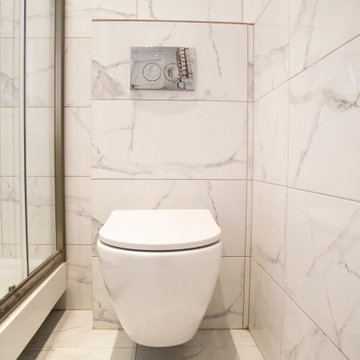
Совмещенный санузел
Inspiration pour un petit WC suspendu avec un mur beige, un sol en carrelage de porcelaine, un sol beige et un carrelage gris.
Inspiration pour un petit WC suspendu avec un mur beige, un sol en carrelage de porcelaine, un sol beige et un carrelage gris.
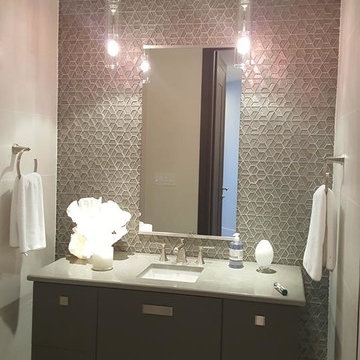
Color: Platinum
Material: Quartz
Type of installation: Laundry
Project Location: Sandkey, Clearwater Beach
Idées déco pour un WC et toilettes contemporain de taille moyenne avec un placard à porte plane, des portes de placard grises, un carrelage gris, mosaïque, un mur blanc, un sol en carrelage de porcelaine, une grande vasque, un plan de toilette en granite et un sol beige.
Idées déco pour un WC et toilettes contemporain de taille moyenne avec un placard à porte plane, des portes de placard grises, un carrelage gris, mosaïque, un mur blanc, un sol en carrelage de porcelaine, une grande vasque, un plan de toilette en granite et un sol beige.
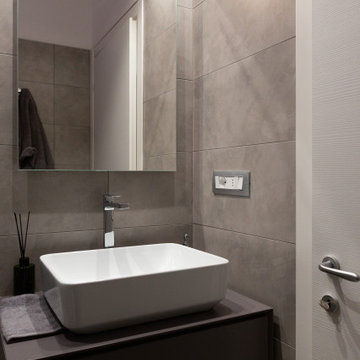
Aménagement d'un petit WC et toilettes moderne avec un placard à porte plane, des portes de placard grises, un carrelage gris, des carreaux de porcelaine, un sol en carrelage de porcelaine, un plan de toilette en stratifié, un sol beige et meuble-lavabo suspendu.
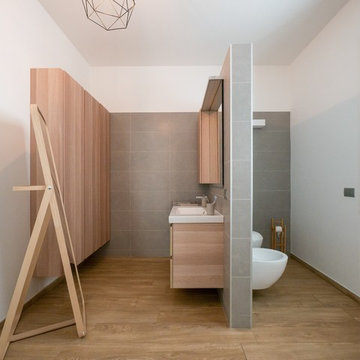
Liadesign
Exemple d'un grand WC suspendu scandinave en bois clair avec un placard à porte plane, un carrelage gris, des carreaux de porcelaine, un mur blanc, un sol en carrelage de porcelaine, un plan vasque, un plan de toilette en bois, un sol beige et un plan de toilette beige.
Exemple d'un grand WC suspendu scandinave en bois clair avec un placard à porte plane, un carrelage gris, des carreaux de porcelaine, un mur blanc, un sol en carrelage de porcelaine, un plan vasque, un plan de toilette en bois, un sol beige et un plan de toilette beige.
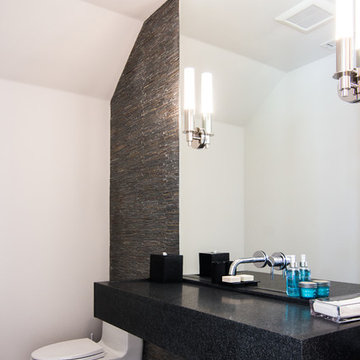
View of powder bath.
Idée de décoration pour un petit WC et toilettes vintage avec un carrelage gris, un carrelage de pierre, un mur blanc, un sol en carrelage de porcelaine, un lavabo encastré, un plan de toilette en granite et un sol beige.
Idée de décoration pour un petit WC et toilettes vintage avec un carrelage gris, un carrelage de pierre, un mur blanc, un sol en carrelage de porcelaine, un lavabo encastré, un plan de toilette en granite et un sol beige.
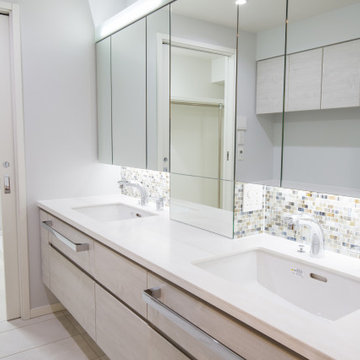
白を基調とした明るく清潔なサニタリー空間。 お風呂と直結です。 ダブルシンクです。
Inspiration pour un grand WC et toilettes design avec un placard à porte vitrée, des portes de placard blanches, un carrelage gris, un carrelage en pâte de verre, un mur blanc, un sol en carrelage de céramique, un lavabo encastré, un plan de toilette en surface solide, un sol beige, un plan de toilette blanc, meuble-lavabo suspendu et un plafond en papier peint.
Inspiration pour un grand WC et toilettes design avec un placard à porte vitrée, des portes de placard blanches, un carrelage gris, un carrelage en pâte de verre, un mur blanc, un sol en carrelage de céramique, un lavabo encastré, un plan de toilette en surface solide, un sol beige, un plan de toilette blanc, meuble-lavabo suspendu et un plafond en papier peint.
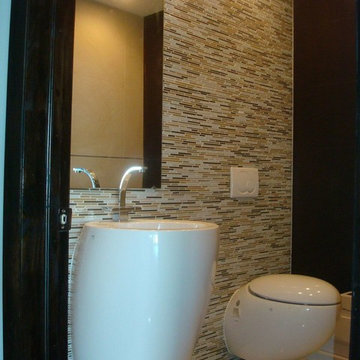
Réalisation d'un WC et toilettes minimaliste de taille moyenne avec un carrelage beige, un carrelage marron, un carrelage gris, un carrelage en pâte de verre, un mur beige, un lavabo intégré et un sol beige.
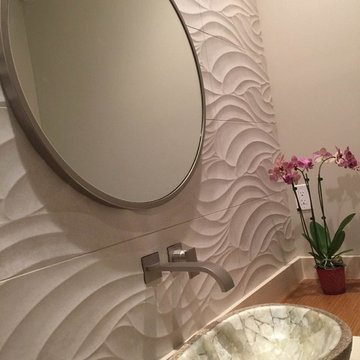
An Asian influenced modern powder room with organic shapes and a natural pallette.
Cette image montre un WC et toilettes design en bois brun de taille moyenne avec un placard à porte plane, WC à poser, un carrelage gris, des carreaux de porcelaine, un mur beige, un sol en carrelage de porcelaine, une vasque, un plan de toilette en quartz modifié, un sol beige et un plan de toilette beige.
Cette image montre un WC et toilettes design en bois brun de taille moyenne avec un placard à porte plane, WC à poser, un carrelage gris, des carreaux de porcelaine, un mur beige, un sol en carrelage de porcelaine, une vasque, un plan de toilette en quartz modifié, un sol beige et un plan de toilette beige.
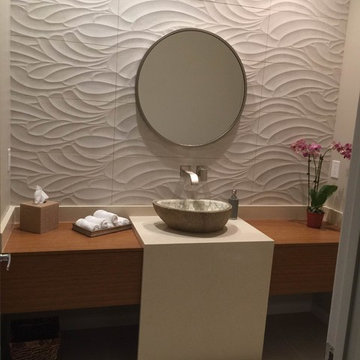
An Asian influenced modern powder room with organic shapes and a natural pallette.
Réalisation d'un WC et toilettes design en bois brun de taille moyenne avec un placard à porte plane, WC à poser, un carrelage gris, des carreaux de porcelaine, un mur beige, un sol en carrelage de porcelaine, une vasque, un plan de toilette en quartz modifié, un sol beige et un plan de toilette beige.
Réalisation d'un WC et toilettes design en bois brun de taille moyenne avec un placard à porte plane, WC à poser, un carrelage gris, des carreaux de porcelaine, un mur beige, un sol en carrelage de porcelaine, une vasque, un plan de toilette en quartz modifié, un sol beige et un plan de toilette beige.
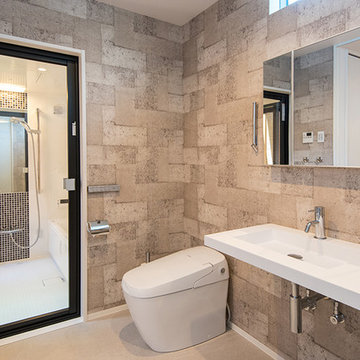
大阪狭山市西山台の閑静な住宅街の一角に、
廻りの視線を遮りプライバシーを確保しつつも光と風の自然の力を採り入れたパッシブハウスが完成。
リビングの大開口のサッシからフラットでウッドデッキと繋ぐことで、限られた空間を最大限に生かし、リゾート感漂う空間に。
間仕切りもなく吹き抜けを設けた大空間でありながら、断熱性・気密性に徹底的にこだわり夏は涼しく、冬は暖かいお家となった。
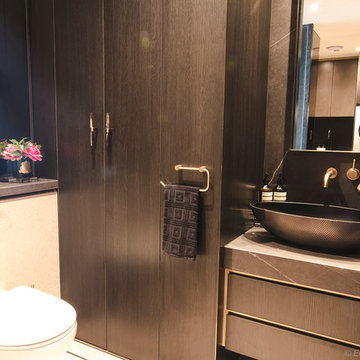
Custom powder room joinery with black wenge ravine finish to doors and panels. Custom handmade brass trim to kickfaces and shadowlines. Custom mirror with LED back lighting. Photo Credit: Edge Design Consultants.
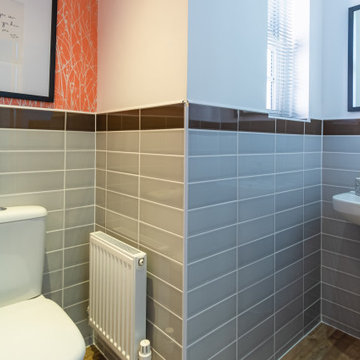
Essenare Properties / Steve White - vsco.co/stevewhiite
Idées déco pour un petit WC et toilettes contemporain avec WC séparés, un carrelage gris, des carreaux de céramique, un mur blanc, parquet clair, un lavabo de ferme et un sol beige.
Idées déco pour un petit WC et toilettes contemporain avec WC séparés, un carrelage gris, des carreaux de céramique, un mur blanc, parquet clair, un lavabo de ferme et un sol beige.
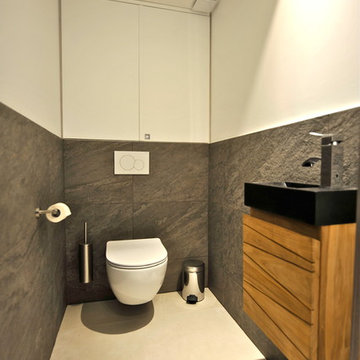
New loock
Idée de décoration pour un WC suspendu tradition de taille moyenne avec un placard à porte affleurante, des portes de placard blanches, un carrelage gris, un carrelage de pierre, un mur blanc, un sol en carrelage de céramique, un lavabo suspendu, un plan de toilette en bois, un sol beige et un plan de toilette noir.
Idée de décoration pour un WC suspendu tradition de taille moyenne avec un placard à porte affleurante, des portes de placard blanches, un carrelage gris, un carrelage de pierre, un mur blanc, un sol en carrelage de céramique, un lavabo suspendu, un plan de toilette en bois, un sol beige et un plan de toilette noir.
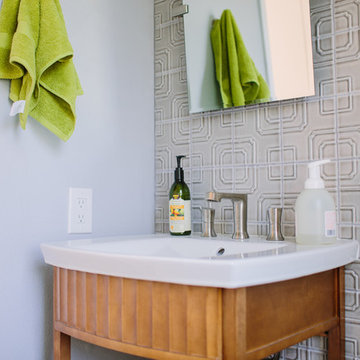
We were excited to take on this full home remodel with our Arvada clients! They have been living in their home for years, and were ready to delve into some major construction to make their home a perfect fit. This home had a lot of its original 1970s features, and we were able to work together to make updates throughout their home to make it fit their more modern tastes. We started by lowering their raised living room to make it level with the rest of their first floor; this not only removed a major tripping hazard, but also gave them a lot more flexibility when it came to placing furniture. To make their newly leveled first floor feel more cohesive we also replaced their mixed flooring with a gorgeous engineered wood flooring throughout the whole first floor. But the second floor wasn’t left out, we also updated their carpet with a subtle patterned grey beauty that tied in with the colors we utilized on the first floor. New taller baseboards throughout their entire home also helped to unify the spaces and brought the update full circle. One of the most dramatic changes we made was to take down all of the original wood railings and replace them custom steel railings. Our goal was to design a staircase that felt lighter and created less of a visual barrier between spaces. We painted the existing stringer a crisp white, and to balance out the cool steel finish, we opted for a wooden handrail. We also replaced the original carpet wrapped steps with dark wooden steps that coordinate with the finish of the handrail. Lighting has a major impact on how we feel about the space we’re in, and we took on this home’s lighting problems head on. By adding recessed lighting to the family room, and replacing all of the light fixtures on the first floor we were able to create more even lighting throughout their home as well as add in a few fun accents in the dining room and stairwell. To update the fireplace in the family room we replaced the original mantel with a dark solid wood beam to clean up the lines of the fireplace. We also replaced the original mirrored gold doors with a more contemporary dark steel finished to help them blend in better. The clients also wanted to tackle their powder room, and already had a beautiful new vanity selected, so we were able to design the rest of the space around it. Our favorite touch was the new accent tile installed from floor to ceiling behind the vanity adding a touch of texture and a clear focal point to the space. Little changes like replacing all of their door hardware, removing the popcorn ceiling, painting the walls, and updating the wet bar by painting the cabinets and installing a new quartz counter went a long way towards making this home a perfect fit for our clients
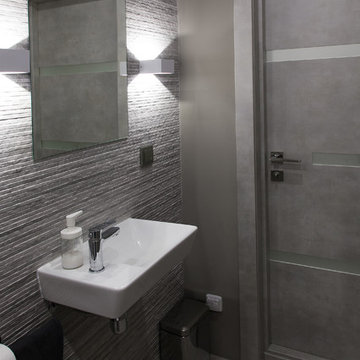
фото: Татьяна Долгополова
Cette image montre un petit WC et toilettes design avec WC à poser, un carrelage gris, des carreaux de porcelaine, un mur gris, un sol en carrelage de porcelaine, un lavabo suspendu et un sol beige.
Cette image montre un petit WC et toilettes design avec WC à poser, un carrelage gris, des carreaux de porcelaine, un mur gris, un sol en carrelage de porcelaine, un lavabo suspendu et un sol beige.
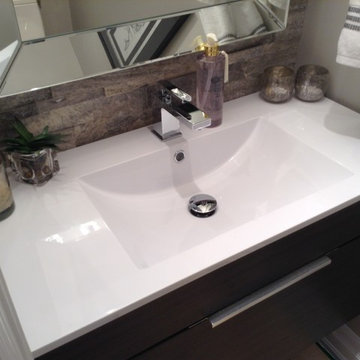
Aménagement d'un WC et toilettes classique en bois foncé avec un placard à porte plane, WC à poser, un carrelage gris, un mur gris, un lavabo intégré, un plan de toilette en surface solide et un sol beige.
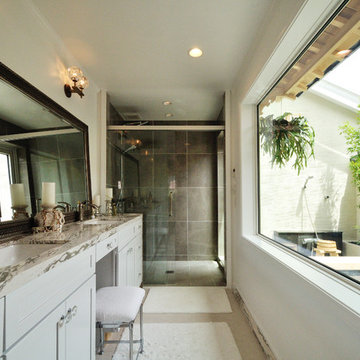
Exemple d'un grand WC et toilettes asiatique avec un mur gris, un sol en carrelage de porcelaine, des portes de placard blanches, un carrelage gris, un sol beige et un plan de toilette gris.
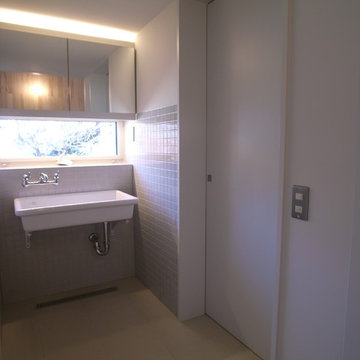
洗面所と洗濯室は別にした方が良い。掃除も割に簡単に行き届くし清潔感を保つ事が容易です。何より水廻りが気持ち良いのです。
Aménagement d'un WC et toilettes moderne de taille moyenne avec un placard à porte affleurante, des portes de placard grises, un carrelage gris, des carreaux de céramique, un mur blanc, un sol en carrelage de céramique, un lavabo suspendu, un plan de toilette en carrelage, un sol beige et un plan de toilette blanc.
Aménagement d'un WC et toilettes moderne de taille moyenne avec un placard à porte affleurante, des portes de placard grises, un carrelage gris, des carreaux de céramique, un mur blanc, un sol en carrelage de céramique, un lavabo suspendu, un plan de toilette en carrelage, un sol beige et un plan de toilette blanc.
Idées déco de WC et toilettes avec un carrelage gris et un sol beige
9