Idées déco de WC et toilettes avec un carrelage métro et du carrelage en travertin
Trier par :
Budget
Trier par:Populaires du jour
181 - 200 sur 925 photos
1 sur 3

Beautiful touches to add to your home’s powder room! Although small, these rooms are great for getting creative. We introduced modern vessel sinks, floating vanities, and textured wallpaper for an upscale flair to these powder rooms.
Project designed by Denver, Colorado interior designer Margarita Bravo. She serves Denver as well as surrounding areas such as Cherry Hills Village, Englewood, Greenwood Village, and Bow Mar.
For more about MARGARITA BRAVO, click here: https://www.margaritabravo.com/
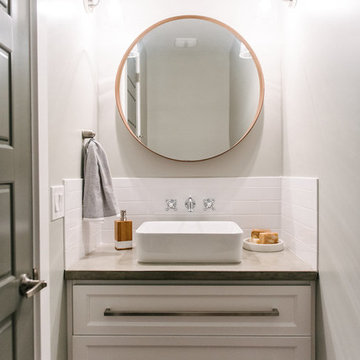
Jessica White Photography
Inspiration pour un petit WC et toilettes traditionnel avec un placard en trompe-l'oeil, des portes de placard blanches, un carrelage blanc, un carrelage métro, un mur gris, un sol en carrelage de céramique, une vasque et un plan de toilette en béton.
Inspiration pour un petit WC et toilettes traditionnel avec un placard en trompe-l'oeil, des portes de placard blanches, un carrelage blanc, un carrelage métro, un mur gris, un sol en carrelage de céramique, une vasque et un plan de toilette en béton.
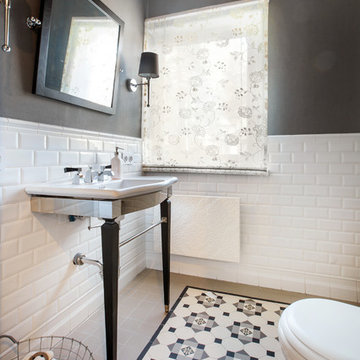
Idées déco pour un WC et toilettes classique avec un carrelage blanc, un carrelage multicolore, un carrelage métro, un mur noir, un plan vasque et un sol multicolore.
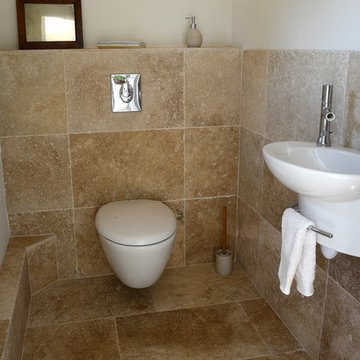
Didier Gemignani.
Idée de décoration pour un WC suspendu bohème de taille moyenne avec un carrelage beige, du carrelage en travertin, un mur blanc, un sol en travertin, un lavabo suspendu, un plan de toilette en travertin, un sol beige et un plan de toilette blanc.
Idée de décoration pour un WC suspendu bohème de taille moyenne avec un carrelage beige, du carrelage en travertin, un mur blanc, un sol en travertin, un lavabo suspendu, un plan de toilette en travertin, un sol beige et un plan de toilette blanc.
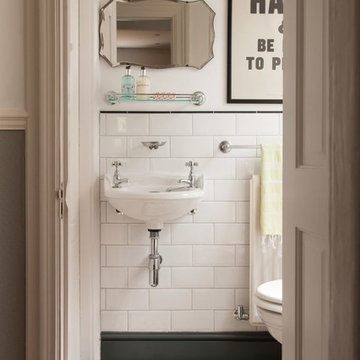
Black and white vintage style powder room with Winckelmans floor tile.
Idées déco pour un petit WC et toilettes classique avec un lavabo suspendu, un carrelage noir, un carrelage blanc, un carrelage métro, un sol en carrelage de porcelaine et un mur blanc.
Idées déco pour un petit WC et toilettes classique avec un lavabo suspendu, un carrelage noir, un carrelage blanc, un carrelage métro, un sol en carrelage de porcelaine et un mur blanc.
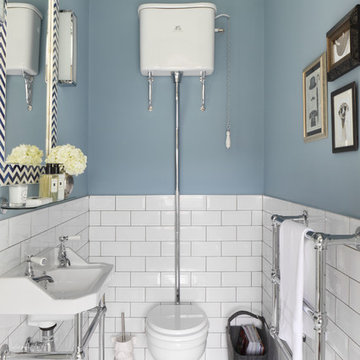
Aménagement d'un petit WC et toilettes classique avec WC séparés, un carrelage blanc, un mur bleu, un sol en marbre, un carrelage métro et un plan vasque.
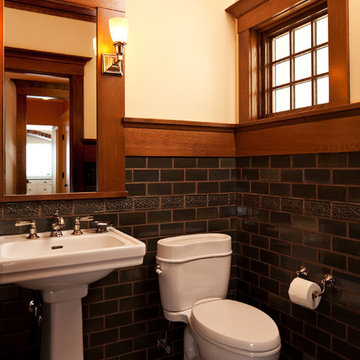
Troy Thies Photography
Cette photo montre un WC et toilettes craftsman avec un lavabo de ferme, WC séparés, un carrelage noir, un carrelage métro et un mur beige.
Cette photo montre un WC et toilettes craftsman avec un lavabo de ferme, WC séparés, un carrelage noir, un carrelage métro et un mur beige.

Aménagement d'un petit WC et toilettes avec un placard à porte persienne, des portes de placard blanches, un carrelage gris, un carrelage métro, un mur gris, un sol en carrelage de porcelaine, un lavabo suspendu, meuble-lavabo suspendu et du papier peint.
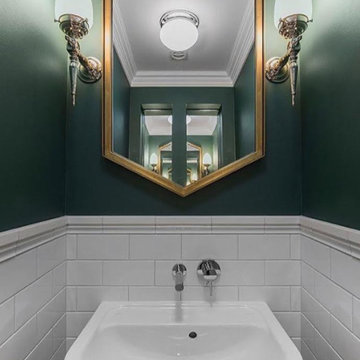
Aménagement d'un WC et toilettes classique de taille moyenne avec un carrelage blanc, un carrelage métro, un mur vert et un lavabo de ferme.
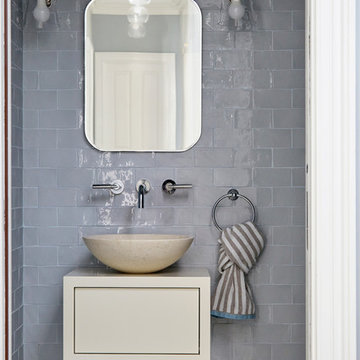
©Anna Stathaki
Idée de décoration pour un WC et toilettes tradition avec un placard à porte plane, des portes de placard beiges, un carrelage gris, un carrelage métro, une vasque et un sol multicolore.
Idée de décoration pour un WC et toilettes tradition avec un placard à porte plane, des portes de placard beiges, un carrelage gris, un carrelage métro, une vasque et un sol multicolore.

A main floor powder room vanity in a remodelled home outside of Denver by Doug Walter, Architect. Custom cabinetry with a bow front sink base helps create a focal point for this geneously sized powder. The w.c. is in a separate compartment adjacent. Construction by Cadre Construction, Englewood, CO. Cabinetry built by Genesis Innovations from architect's design. Photography by Emily Minton Redfield
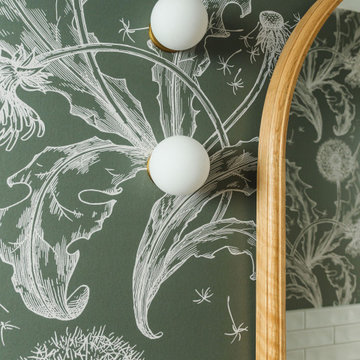
Exemple d'un WC et toilettes chic en bois clair de taille moyenne avec WC à poser, un carrelage blanc, un carrelage métro, un mur vert, un sol en vinyl, un lavabo suspendu, un plan de toilette en bois, un sol marron, meuble-lavabo suspendu et du papier peint.
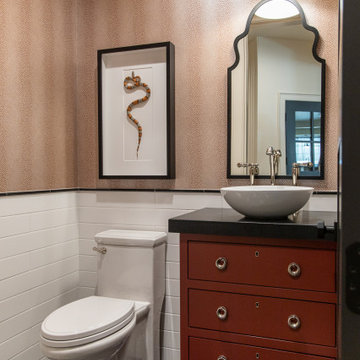
Idée de décoration pour un WC et toilettes tradition avec un placard à porte plane, des portes de placard rouges, WC à poser, un carrelage blanc, un carrelage métro, un mur marron, un sol en carrelage de terre cuite, une vasque, un plan de toilette noir, meuble-lavabo sur pied et du papier peint.
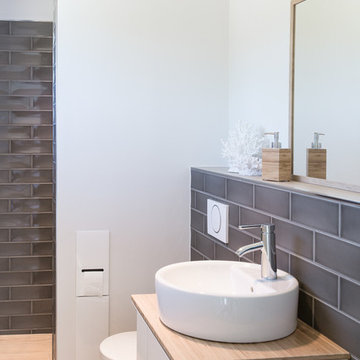
Gästevollbad mit Dusche hinter Schamwand im Metrofliesen-Look
Cette photo montre un petit WC suspendu scandinave avec un placard à porte plane, des portes de placard blanches, un carrelage gris, un carrelage métro, un mur blanc, une vasque et un sol marron.
Cette photo montre un petit WC suspendu scandinave avec un placard à porte plane, des portes de placard blanches, un carrelage gris, un carrelage métro, un mur blanc, une vasque et un sol marron.
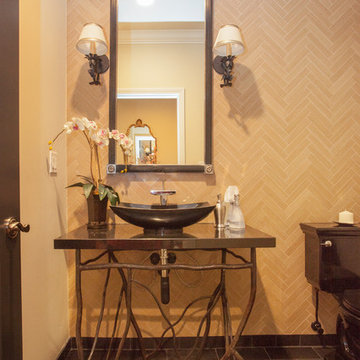
We were excited when the homeowners of this project approached us to help them with their whole house remodel as this is a historic preservation project. The historical society has approved this remodel. As part of that distinction we had to honor the original look of the home; keeping the façade updated but intact. For example the doors and windows are new but they were made as replicas to the originals. The homeowners were relocating from the Inland Empire to be closer to their daughter and grandchildren. One of their requests was additional living space. In order to achieve this we added a second story to the home while ensuring that it was in character with the original structure. The interior of the home is all new. It features all new plumbing, electrical and HVAC. Although the home is a Spanish Revival the homeowners style on the interior of the home is very traditional. The project features a home gym as it is important to the homeowners to stay healthy and fit. The kitchen / great room was designed so that the homewoners could spend time with their daughter and her children. The home features two master bedroom suites. One is upstairs and the other one is down stairs. The homeowners prefer to use the downstairs version as they are not forced to use the stairs. They have left the upstairs master suite as a guest suite.
Enjoy some of the before and after images of this project:
http://www.houzz.com/discussions/3549200/old-garage-office-turned-gym-in-los-angeles
http://www.houzz.com/discussions/3558821/la-face-lift-for-the-patio
http://www.houzz.com/discussions/3569717/la-kitchen-remodel
http://www.houzz.com/discussions/3579013/los-angeles-entry-hall
http://www.houzz.com/discussions/3592549/exterior-shots-of-a-whole-house-remodel-in-la
http://www.houzz.com/discussions/3607481/living-dining-rooms-become-a-library-and-formal-dining-room-in-la
http://www.houzz.com/discussions/3628842/bathroom-makeover-in-los-angeles-ca
http://www.houzz.com/discussions/3640770/sweet-dreams-la-bedroom-remodels
Exterior: Approved by the historical society as a Spanish Revival, the second story of this home was an addition. All of the windows and doors were replicated to match the original styling of the house. The roof is a combination of Gable and Hip and is made of red clay tile. The arched door and windows are typical of Spanish Revival. The home also features a Juliette Balcony and window.
Library / Living Room: The library offers Pocket Doors and custom bookcases.
Powder Room: This powder room has a black toilet and Herringbone travertine.
Kitchen: This kitchen was designed for someone who likes to cook! It features a Pot Filler, a peninsula and an island, a prep sink in the island, and cookbook storage on the end of the peninsula. The homeowners opted for a mix of stainless and paneled appliances. Although they have a formal dining room they wanted a casual breakfast area to enjoy informal meals with their grandchildren. The kitchen also utilizes a mix of recessed lighting and pendant lights. A wine refrigerator and outlets conveniently located on the island and around the backsplash are the modern updates that were important to the homeowners.
Master bath: The master bath enjoys both a soaking tub and a large shower with body sprayers and hand held. For privacy, the bidet was placed in a water closet next to the shower. There is plenty of counter space in this bathroom which even includes a makeup table.
Staircase: The staircase features a decorative niche
Upstairs master suite: The upstairs master suite features the Juliette balcony
Outside: Wanting to take advantage of southern California living the homeowners requested an outdoor kitchen complete with retractable awning. The fountain and lounging furniture keep it light.
Home gym: This gym comes completed with rubberized floor covering and dedicated bathroom. It also features its own HVAC system and wall mounted TV.
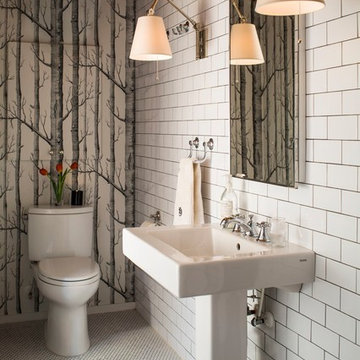
Photographer: John Bessler Photography
http://www.besslerphoto.com/
Designer: Heather Garrett
http://www.houzz.com/pro/heathergarrett/heather-garrett-design
Apr/May 2016
Higher Ground
http://urbanhomemagazine.com/feature/1529

洗面所
Réalisation d'un WC et toilettes design de taille moyenne avec un placard sans porte, des portes de placard blanches, un carrelage vert, un carrelage métro, un mur vert, un sol en bois brun, un lavabo posé, un plan de toilette en bois, un plan de toilette vert, meuble-lavabo sur pied, un plafond en lambris de bois et du papier peint.
Réalisation d'un WC et toilettes design de taille moyenne avec un placard sans porte, des portes de placard blanches, un carrelage vert, un carrelage métro, un mur vert, un sol en bois brun, un lavabo posé, un plan de toilette en bois, un plan de toilette vert, meuble-lavabo sur pied, un plafond en lambris de bois et du papier peint.
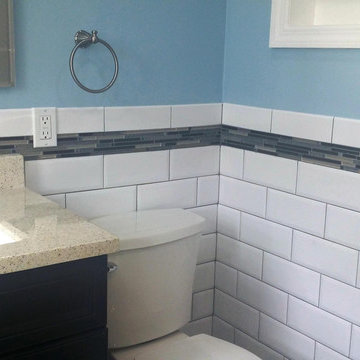
Exemple d'un WC et toilettes chic de taille moyenne avec des portes de placard noires, WC séparés, un carrelage blanc, un carrelage métro, un mur bleu, un lavabo encastré, un plan de toilette en quartz modifié et un plan de toilette beige.
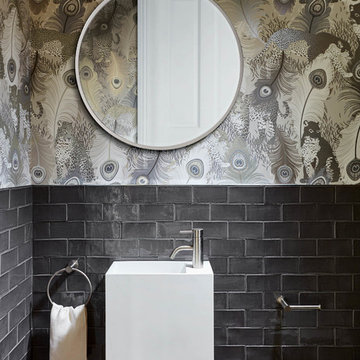
UA Creative
Idée de décoration pour un WC et toilettes design avec un carrelage gris, un carrelage métro, un mur multicolore et un lavabo suspendu.
Idée de décoration pour un WC et toilettes design avec un carrelage gris, un carrelage métro, un mur multicolore et un lavabo suspendu.
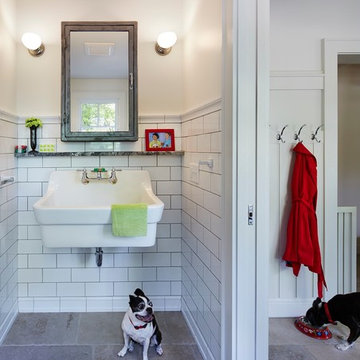
Photography by Corey Gaffer
Idée de décoration pour un petit WC et toilettes tradition avec un lavabo suspendu, un carrelage blanc, un mur blanc, un sol en calcaire et un carrelage métro.
Idée de décoration pour un petit WC et toilettes tradition avec un lavabo suspendu, un carrelage blanc, un mur blanc, un sol en calcaire et un carrelage métro.
Idées déco de WC et toilettes avec un carrelage métro et du carrelage en travertin
10