Idées déco de WC et toilettes avec un carrelage métro et un sol blanc
Trier par :
Budget
Trier par:Populaires du jour
21 - 40 sur 65 photos
1 sur 3
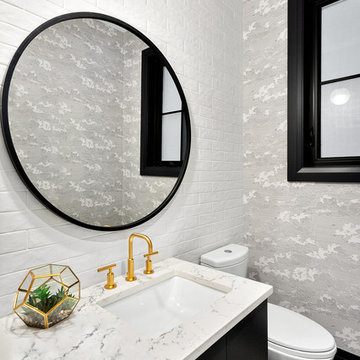
Beyond Beige Interior Design | www.beyondbeige.com | Ph: 604-876-3800 | Photography By Provoke Studios | Furniture Purchased From The Living Lab Furniture Co
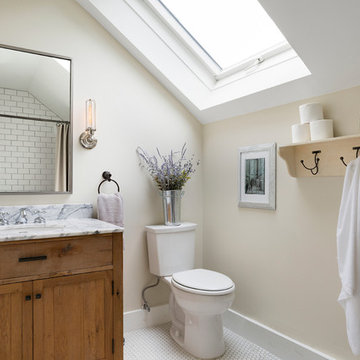
Inspiration pour un WC et toilettes traditionnel en bois brun de taille moyenne avec un placard avec porte à panneau encastré, WC séparés, un carrelage blanc, un carrelage métro, un mur beige, un sol en carrelage de porcelaine, un lavabo encastré, un plan de toilette en marbre et un sol blanc.
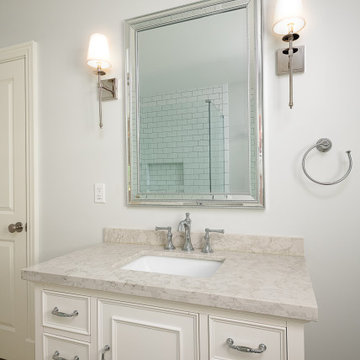
Idées déco pour un WC et toilettes classique de taille moyenne avec un placard à porte affleurante, des portes de placard blanches, un carrelage blanc, un carrelage métro, un mur gris, un sol en carrelage de porcelaine, un lavabo encastré, un plan de toilette en marbre, un sol blanc et un plan de toilette beige.
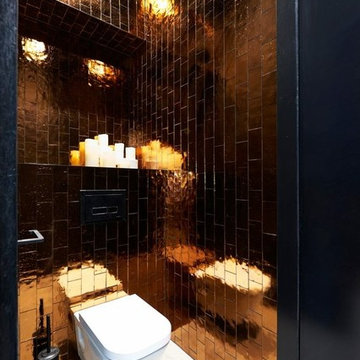
This modern bathroom has a metallic copper colored tile called Subway Amber. There are other colors available including Diamond, Onyx, Pearl, Opal and Bronzite and there colors are also available in different patters including Liberty and Metropolis. Great for bathrooms, kitchens and bars.
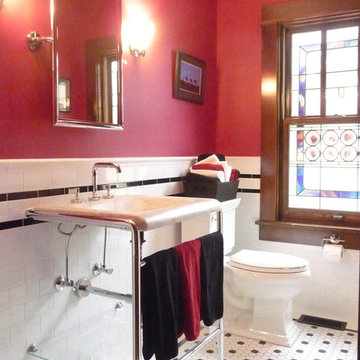
The powder room features a pedestal sink, subway tile wainscot and mosaic tile floor
Aménagement d'un WC et toilettes craftsman de taille moyenne avec WC séparés, un carrelage blanc, un carrelage métro, un mur rouge, un sol en carrelage de terre cuite, un lavabo de ferme et un sol blanc.
Aménagement d'un WC et toilettes craftsman de taille moyenne avec WC séparés, un carrelage blanc, un carrelage métro, un mur rouge, un sol en carrelage de terre cuite, un lavabo de ferme et un sol blanc.
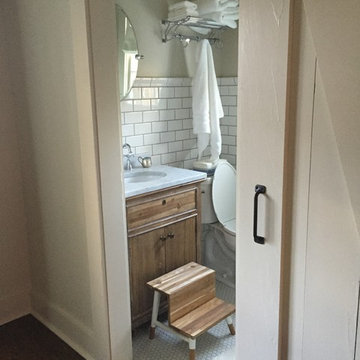
Idées déco pour un petit WC et toilettes campagne en bois foncé avec un placard avec porte à panneau encastré, WC séparés, un carrelage blanc, un carrelage métro, un mur blanc, un sol en carrelage de terre cuite, un lavabo encastré, un plan de toilette en marbre et un sol blanc.
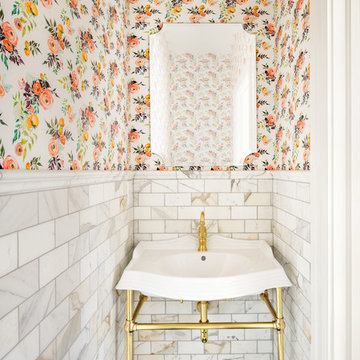
Inspiration pour un WC et toilettes traditionnel avec un carrelage gris, un carrelage blanc, un carrelage métro, un mur multicolore, un plan vasque, un sol blanc et un plan de toilette blanc.
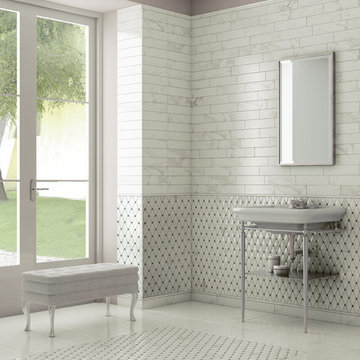
Calacatta Vintage 3x12 Porcelain tile
Exemple d'un grand WC et toilettes chic avec un carrelage gris, un carrelage blanc, un carrelage métro, un mur gris, un sol en marbre, un lavabo suspendu et un sol blanc.
Exemple d'un grand WC et toilettes chic avec un carrelage gris, un carrelage blanc, un carrelage métro, un mur gris, un sol en marbre, un lavabo suspendu et un sol blanc.
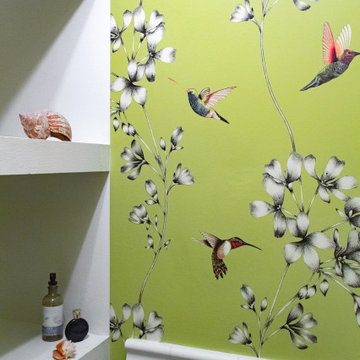
Introducing an exquisitely designed powder room project nestled in a luxurious residence on Riverside Drive, Manhattan, NY. This captivating space seamlessly blends traditional elegance with urban sophistication, reflecting the quintessential charm of the city that never sleeps.
The focal point of this powder room is the enchanting floral green wallpaper that wraps around the walls, evoking a sense of timeless grace and serenity. The design pays homage to classic interior styles, infusing the room with warmth and character.
A key feature of this space is the bespoke tiling, meticulously crafted to complement the overall design. The tiles showcase intricate patterns and textures, creating a harmonious interplay between traditional and contemporary aesthetics. Each piece has been carefully selected and installed by skilled tradesmen, who have dedicated countless hours to perfecting this one-of-a-kind space.
The pièce de résistance of this powder room is undoubtedly the vanity sconce, inspired by the iconic New York City skyline. This exquisite lighting fixture casts a soft, ambient glow that highlights the room's extraordinary details. The sconce pays tribute to the city's architectural prowess while adding a touch of modernity to the overall design.
This remarkable project took two years on and off to complete, with our studio accommodating the process with unwavering commitment and enthusiasm. The collective efforts of the design team, tradesmen, and our studio have culminated in a breathtaking powder room that effortlessly marries traditional elegance with contemporary flair.
We take immense pride in this Riverside Drive powder room project, and we are confident that it will serve as an enchanting retreat for its owners and guests alike. As a testament to our dedication to exceptional design and craftsmanship, this bespoke space showcases the unparalleled beauty of New York City's distinct style and character.
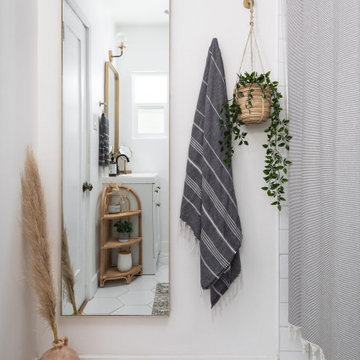
Cette photo montre un petit WC et toilettes éclectique avec un placard à porte shaker, des portes de placard blanches, WC séparés, un carrelage blanc, un carrelage métro, un mur blanc, un sol en carrelage de porcelaine, un lavabo encastré, un plan de toilette en marbre, un sol blanc, un plan de toilette blanc et meuble-lavabo sur pied.
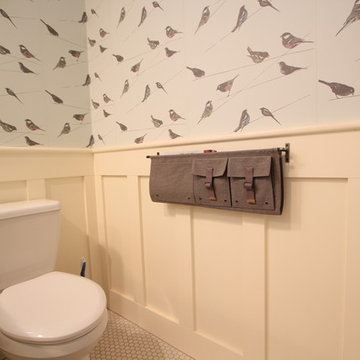
Idées déco pour un WC et toilettes bord de mer de taille moyenne avec un placard à porte plane, des portes de placard blanches, WC séparés, un carrelage blanc, un carrelage métro, un sol en carrelage de terre cuite, une vasque, un plan de toilette en bois et un sol blanc.
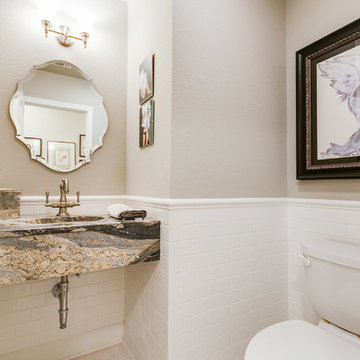
Cross Country Real Estate Photography
Idées déco pour un WC et toilettes classique avec un carrelage blanc, un carrelage métro, un plan de toilette en granite, un sol blanc, un mur beige, un sol en carrelage de terre cuite, un lavabo intégré, un plan de toilette multicolore et un placard à porte persienne.
Idées déco pour un WC et toilettes classique avec un carrelage blanc, un carrelage métro, un plan de toilette en granite, un sol blanc, un mur beige, un sol en carrelage de terre cuite, un lavabo intégré, un plan de toilette multicolore et un placard à porte persienne.
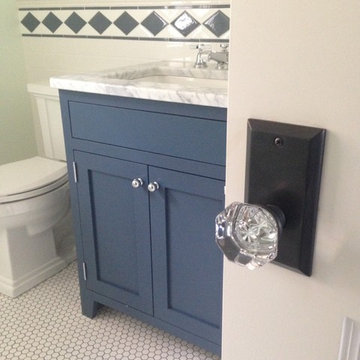
Réalisation d'un WC et toilettes champêtre en bois foncé de taille moyenne avec un placard à porte affleurante, WC séparés, un carrelage blanc, un carrelage métro, un mur blanc, un sol en carrelage de terre cuite, un lavabo encastré, un plan de toilette en marbre et un sol blanc.
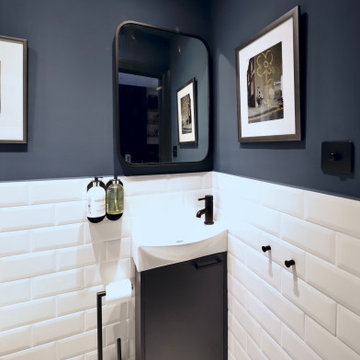
Idées déco pour un petit WC suspendu avec meuble-lavabo sur pied, un placard à porte plane, des portes de placard bleues, un carrelage blanc, un carrelage métro, un mur bleu, un sol en carrelage de céramique et un sol blanc.
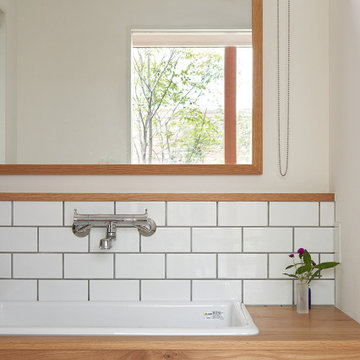
Cette photo montre un petit WC et toilettes scandinave avec un placard à porte plane, un carrelage blanc, un carrelage métro, un lavabo posé, un plan de toilette en bois, un sol blanc et meuble-lavabo encastré.
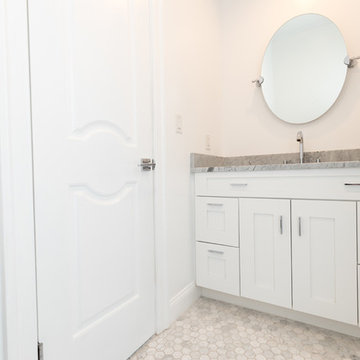
Réalisation d'un WC et toilettes design de taille moyenne avec des portes de placard blanches, WC séparés, un carrelage blanc, un carrelage métro, un mur blanc, un sol en carrelage de céramique, un lavabo encastré, un plan de toilette en surface solide et un sol blanc.
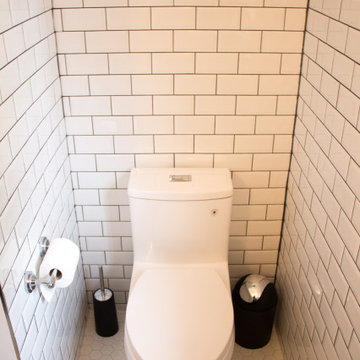
Custom beveled subway tile installed floor to ceiling throughout the entire space with modern finishes that fit extremely well with the 1945 period home. The room was expanded and the plumbing locations were relocated to improve overall flow and function.
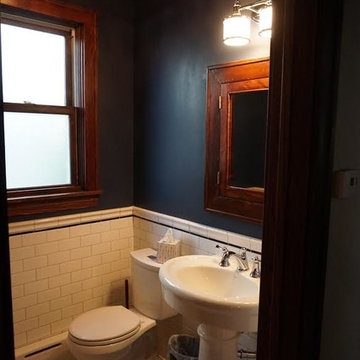
Idées déco pour un WC et toilettes classique en bois foncé de taille moyenne avec un placard à porte vitrée, WC séparés, un carrelage blanc, un carrelage métro, un mur bleu, un sol en carrelage de céramique, un lavabo de ferme, un plan de toilette en surface solide et un sol blanc.
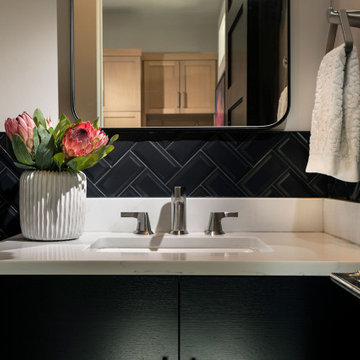
Réalisation d'un grand WC et toilettes minimaliste avec un placard à porte plane, des portes de placard noires, un bidet, un carrelage noir, un mur gris, un sol en carrelage de porcelaine, un lavabo encastré, un plan de toilette en quartz modifié, un sol blanc, un plan de toilette blanc, meuble-lavabo suspendu et un carrelage métro.
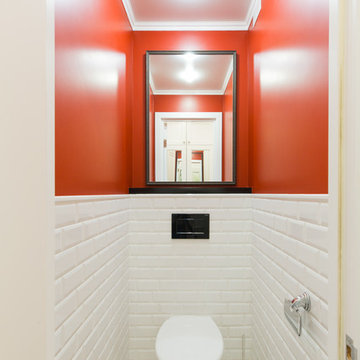
Верхняя часть стены в туалете окрашена в Георгианский красный цвет, который хорошо сочетается с плиткой кирпичиком.
За зеркалом прячется люк доступа к трубам, второй люк предусмотрен справа от унитаза и закрыт плиткой.
Idées déco de WC et toilettes avec un carrelage métro et un sol blanc
2