Idées déco de WC et toilettes avec un carrelage métro et un sol blanc
Trier par :
Budget
Trier par:Populaires du jour
41 - 60 sur 65 photos
1 sur 3
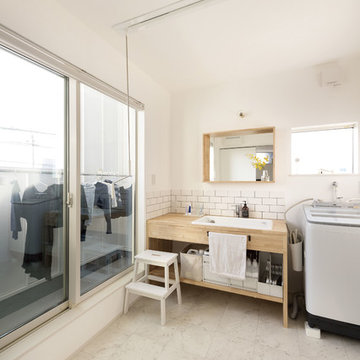
室内干しも出来るように、広々とした洗面脱衣室。実験用シンクでつくったシンプルな造作洗面台
Idée de décoration pour un WC et toilettes minimaliste en bois clair avec un placard sans porte, un carrelage blanc, un carrelage métro, un mur blanc, un lavabo posé, un plan de toilette en bois, un sol blanc et un plan de toilette beige.
Idée de décoration pour un WC et toilettes minimaliste en bois clair avec un placard sans porte, un carrelage blanc, un carrelage métro, un mur blanc, un lavabo posé, un plan de toilette en bois, un sol blanc et un plan de toilette beige.
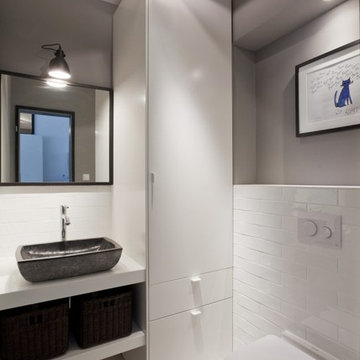
Michael Zalewski www.mizafo.com
Cette image montre un WC suspendu design de taille moyenne avec un carrelage blanc, un mur gris, un sol en carrelage de céramique, une vasque, un plan de toilette en marbre, un sol blanc, un placard sans porte, des portes de placard marrons et un carrelage métro.
Cette image montre un WC suspendu design de taille moyenne avec un carrelage blanc, un mur gris, un sol en carrelage de céramique, une vasque, un plan de toilette en marbre, un sol blanc, un placard sans porte, des portes de placard marrons et un carrelage métro.

Réalisation d'un WC et toilettes design avec un placard sans porte, un carrelage blanc, un carrelage métro, un mur blanc, un sol en linoléum, un lavabo posé, un plan de toilette en carrelage et un sol blanc.
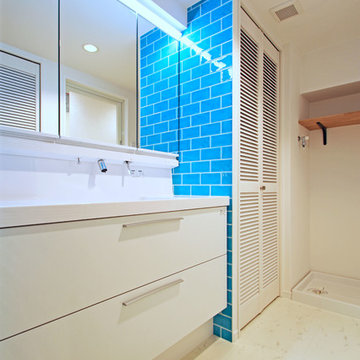
鮮やかな色使い!上品な大人ガーリー・テイスト
Cette photo montre un WC et toilettes scandinave avec un carrelage bleu, un carrelage métro, un mur blanc, un sol en vinyl et un sol blanc.
Cette photo montre un WC et toilettes scandinave avec un carrelage bleu, un carrelage métro, un mur blanc, un sol en vinyl et un sol blanc.

Inspiration pour un WC et toilettes vintage de taille moyenne avec un placard sans porte, un carrelage blanc, un carrelage métro, un mur blanc, un sol en carrelage de céramique, une vasque, un plan de toilette en surface solide et un sol blanc.
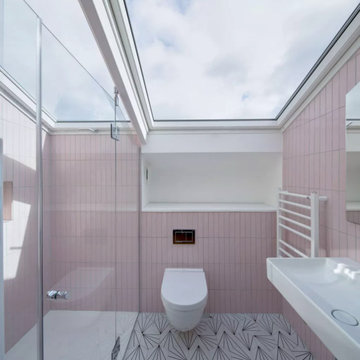
Pink Ensuite bathroom, loft
Aménagement d'un WC suspendu contemporain de taille moyenne avec un carrelage rose, un carrelage métro, un mur rose et un sol blanc.
Aménagement d'un WC suspendu contemporain de taille moyenne avec un carrelage rose, un carrelage métro, un mur rose et un sol blanc.
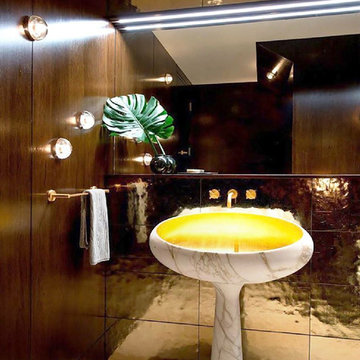
This modern powder room has a large metallic subway tile. There are different shapes and colors available including Subway, Liberty and Metropolis collections. Great for a bathroom, kitchen or bar.
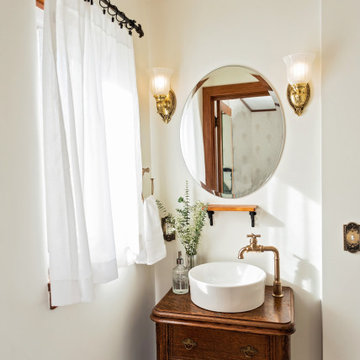
Exemple d'un petit WC et toilettes victorien en bois foncé avec un placard en trompe-l'oeil, WC séparés, un carrelage blanc, un carrelage métro, un mur blanc, un sol en carrelage de porcelaine, une vasque, un plan de toilette en bois, un sol blanc, un plan de toilette marron et meuble-lavabo sur pied.
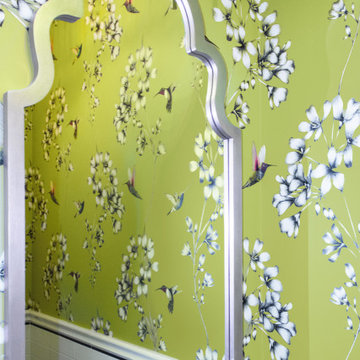
Introducing an exquisitely designed powder room project nestled in a luxurious residence on Riverside Drive, Manhattan, NY. This captivating space seamlessly blends traditional elegance with urban sophistication, reflecting the quintessential charm of the city that never sleeps.
The focal point of this powder room is the enchanting floral green wallpaper that wraps around the walls, evoking a sense of timeless grace and serenity. The design pays homage to classic interior styles, infusing the room with warmth and character.
A key feature of this space is the bespoke tiling, meticulously crafted to complement the overall design. The tiles showcase intricate patterns and textures, creating a harmonious interplay between traditional and contemporary aesthetics. Each piece has been carefully selected and installed by skilled tradesmen, who have dedicated countless hours to perfecting this one-of-a-kind space.
The pièce de résistance of this powder room is undoubtedly the vanity sconce, inspired by the iconic New York City skyline. This exquisite lighting fixture casts a soft, ambient glow that highlights the room's extraordinary details. The sconce pays tribute to the city's architectural prowess while adding a touch of modernity to the overall design.
This remarkable project took two years on and off to complete, with our studio accommodating the process with unwavering commitment and enthusiasm. The collective efforts of the design team, tradesmen, and our studio have culminated in a breathtaking powder room that effortlessly marries traditional elegance with contemporary flair.
We take immense pride in this Riverside Drive powder room project, and we are confident that it will serve as an enchanting retreat for its owners and guests alike. As a testament to our dedication to exceptional design and craftsmanship, this bespoke space showcases the unparalleled beauty of New York City's distinct style and character.
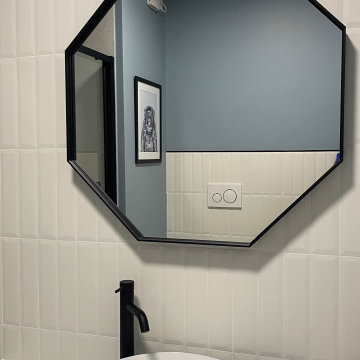
Exemple d'un WC et toilettes tendance avec un carrelage blanc, un carrelage métro, un mur bleu, un sol en terrazzo, une vasque, un plan de toilette en verre, un sol blanc, un plan de toilette blanc et meuble-lavabo suspendu.
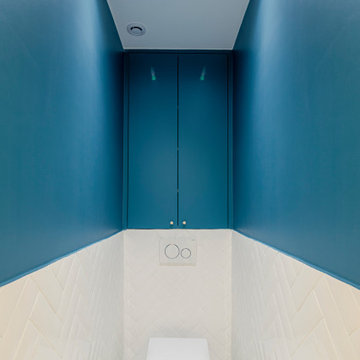
Entrez dans un espace où le design rencontre la fonctionnalité. Cette toilette design, nichée entre des murs bleus aux nuances pastel, évoque une ambiance apaisante. Le carrelage en chevron ajoute une texture subtile, contrastant élégamment avec le marbre au sol. L'éclairage doux provenant du plafond éclairé met en valeur chaque détail, du bouton de chasse d'eau encastré à l'esthétique épurée de la cuvette. C'est une représentation parfaite d'une salle de bain moderne où chaque élément est pensé avec soin pour créer une expérience harmonieuse et luxueuse.
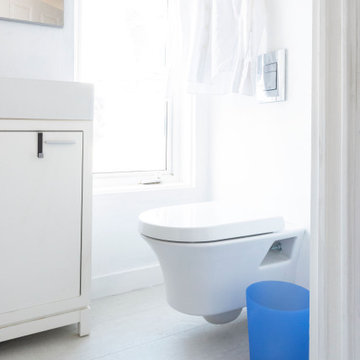
Compact bathroom
Exemple d'un petit WC suspendu moderne avec un placard à porte plane, des portes de placard blanches, un carrelage blanc, un carrelage métro, un mur blanc, un sol en carrelage de céramique, un lavabo suspendu, un plan de toilette en surface solide, un sol blanc, un plan de toilette blanc et meuble-lavabo suspendu.
Exemple d'un petit WC suspendu moderne avec un placard à porte plane, des portes de placard blanches, un carrelage blanc, un carrelage métro, un mur blanc, un sol en carrelage de céramique, un lavabo suspendu, un plan de toilette en surface solide, un sol blanc, un plan de toilette blanc et meuble-lavabo suspendu.
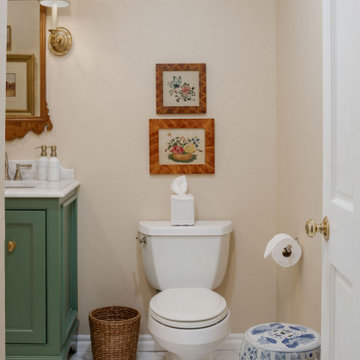
Cette image montre un WC et toilettes traditionnel de taille moyenne avec un placard à porte affleurante, des portes de placards vertess, un carrelage blanc, un carrelage métro, un sol en marbre, un lavabo encastré, un plan de toilette en marbre, un sol blanc, un plan de toilette blanc et meuble-lavabo encastré.

Aménagement d'un WC et toilettes contemporain avec un placard sans porte, un carrelage blanc, un carrelage métro, un mur blanc, un sol en linoléum, un lavabo posé, un plan de toilette en carrelage et un sol blanc.
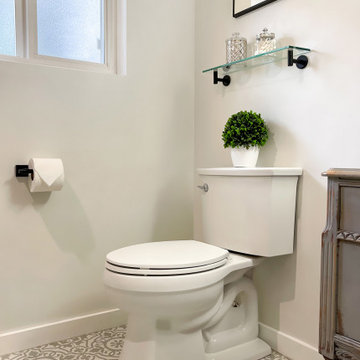
Modern Vintage Bathroom Remodel - Auburn, WA
We worked with our client to achieve a bathroom with vintage style with modern amenities. We built a custom bathroom vanity using a vintage desk and paired it with clean tile in both the tub surround and floor, and classic shiplap behind up the vanity wall.
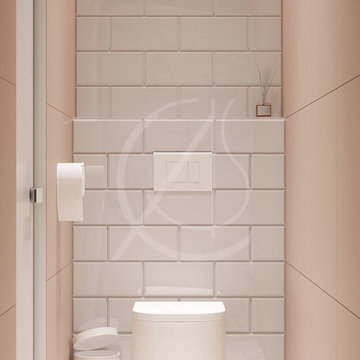
The combination of the pale pink paint with the subway wall tiles and the soft illumination, create the subtle elegance of this restroom design of the luxury café in Medina, Saudi Arabia.

Introducing an exquisitely designed powder room project nestled in a luxurious residence on Riverside Drive, Manhattan, NY. This captivating space seamlessly blends traditional elegance with urban sophistication, reflecting the quintessential charm of the city that never sleeps.
The focal point of this powder room is the enchanting floral green wallpaper that wraps around the walls, evoking a sense of timeless grace and serenity. The design pays homage to classic interior styles, infusing the room with warmth and character.
A key feature of this space is the bespoke tiling, meticulously crafted to complement the overall design. The tiles showcase intricate patterns and textures, creating a harmonious interplay between traditional and contemporary aesthetics. Each piece has been carefully selected and installed by skilled tradesmen, who have dedicated countless hours to perfecting this one-of-a-kind space.
The pièce de résistance of this powder room is undoubtedly the vanity sconce, inspired by the iconic New York City skyline. This exquisite lighting fixture casts a soft, ambient glow that highlights the room's extraordinary details. The sconce pays tribute to the city's architectural prowess while adding a touch of modernity to the overall design.
This remarkable project took two years on and off to complete, with our studio accommodating the process with unwavering commitment and enthusiasm. The collective efforts of the design team, tradesmen, and our studio have culminated in a breathtaking powder room that effortlessly marries traditional elegance with contemporary flair.
We take immense pride in this Riverside Drive powder room project, and we are confident that it will serve as an enchanting retreat for its owners and guests alike. As a testament to our dedication to exceptional design and craftsmanship, this bespoke space showcases the unparalleled beauty of New York City's distinct style and character.
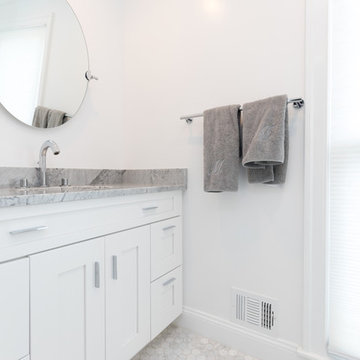
Exemple d'un WC et toilettes tendance de taille moyenne avec un placard avec porte à panneau encastré, des portes de placard blanches, WC séparés, un carrelage blanc, un carrelage métro, un mur blanc, un sol en carrelage de céramique, un lavabo encastré, un plan de toilette en surface solide et un sol blanc.
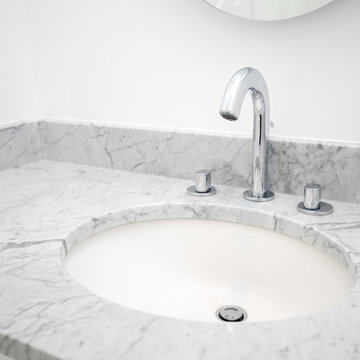
Aménagement d'un WC et toilettes contemporain de taille moyenne avec des portes de placard blanches, WC séparés, un carrelage blanc, un carrelage métro, un mur blanc, un sol en carrelage de céramique, un lavabo encastré, un plan de toilette en surface solide et un sol blanc.
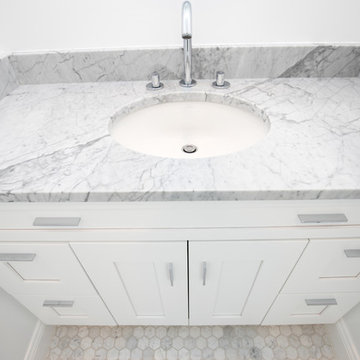
Inspiration pour un WC et toilettes design de taille moyenne avec des portes de placard blanches, WC séparés, un carrelage blanc, un carrelage métro, un mur blanc, un sol en carrelage de céramique, un lavabo encastré, un plan de toilette en surface solide et un sol blanc.
Idées déco de WC et toilettes avec un carrelage métro et un sol blanc
3