Idées déco de WC et toilettes avec un carrelage multicolore et meuble-lavabo sur pied
Trier par :
Budget
Trier par:Populaires du jour
21 - 40 sur 124 photos
1 sur 3
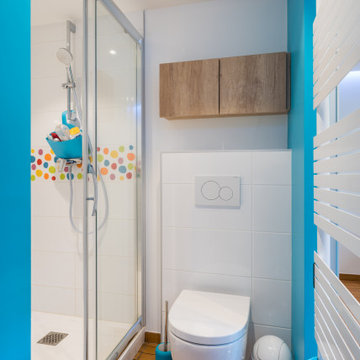
Cette image montre un WC suspendu en bois clair de taille moyenne avec un placard à porte plane, un carrelage multicolore, un mur bleu, un sol en carrelage imitation parquet, un plan vasque, un sol marron, un plan de toilette blanc, meuble-lavabo sur pied et un plafond décaissé.
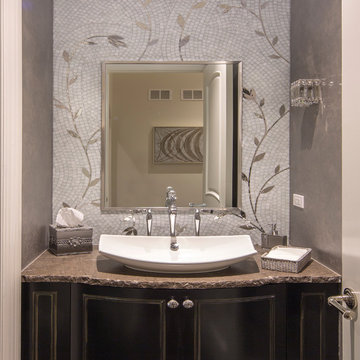
Exemple d'un WC et toilettes avec un placard avec porte à panneau encastré, des portes de placard noires, un carrelage multicolore, mosaïque, un mur multicolore, parquet foncé, une vasque, un sol marron, un plan de toilette marron, meuble-lavabo sur pied et un plafond décaissé.
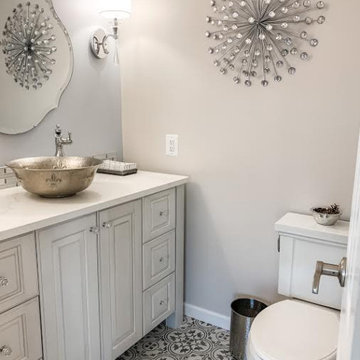
This project was such a treat for me to get to work on. It is a family friends kitchen and this remodel is something they have wanted to do since moving into their home so I was honored to help them with this makeover. We pretty much started from scratch, removed a drywall pantry to create space to move the ovens to a wall that made more sense and create an amazing focal point with the new wood hood. For finishes light and bright was key so the main cabinetry got a brushed white finish and the island grounds the space with its darker finish. Some glitz and glamour were pulled in with the backsplash tile, countertops, lighting and subtle arches in the cabinetry. The connected powder room got a similar update, carrying the main cabinetry finish into the space but we added some unexpected touches with a patterned tile floor, hammered vessel bowl sink and crystal knobs. The new space is welcoming and bright and sure to house many family gatherings for years to come.
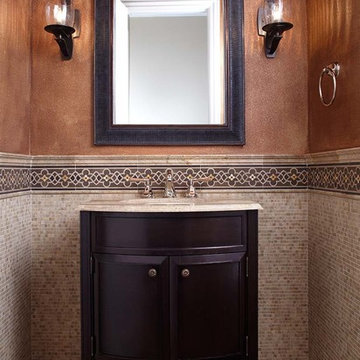
This traditional home remodel in Pleasanton, CA, by our Lafayette studio, features a spacious kitchen that is sure to impress. The stunning wooden range hood is a standout feature, adding warmth and character to the space. The grand staircase is a true showstopper, making a bold statement and commanding attention. And when it's time to relax, the fireplace is the perfect place to cozy up and unwind. Explore this project to see how these elements come together to create a truly remarkable space.
---
Project by Douglah Designs. Their Lafayette-based design-build studio serves San Francisco's East Bay areas, including Orinda, Moraga, Walnut Creek, Danville, Alamo Oaks, Diablo, Dublin, Pleasanton, Berkeley, Oakland, and Piedmont.
For more about Douglah Designs, click here: http://douglahdesigns.com/
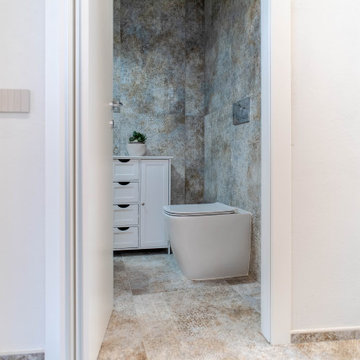
Exemple d'un petit WC et toilettes moderne avec des portes de placard blanches, WC à poser, un carrelage multicolore, des carreaux de porcelaine, un sol en carrelage de porcelaine, un lavabo suspendu, un sol multicolore, un plan de toilette blanc, meuble-lavabo sur pied et un plafond décaissé.
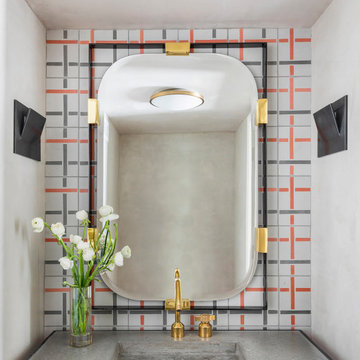
Aménagement d'un petit WC et toilettes en bois vieilli avec un carrelage multicolore, des carreaux de céramique, un lavabo intégré, un plan de toilette en béton, un plan de toilette gris et meuble-lavabo sur pied.
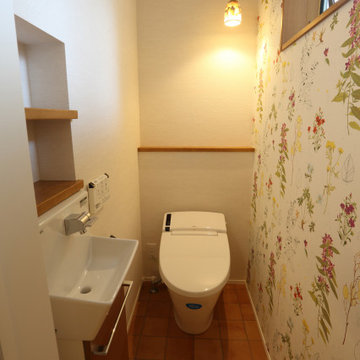
ボタニカルな壁紙を一面に使って華やかな雰囲気に。テラコッタ調のタイルがやわらかさを演出してくれます。
Idée de décoration pour un WC et toilettes champêtre avec des portes de placard blanches, un carrelage multicolore, un sol marron et meuble-lavabo sur pied.
Idée de décoration pour un WC et toilettes champêtre avec des portes de placard blanches, un carrelage multicolore, un sol marron et meuble-lavabo sur pied.

Project designed by Franconia interior designer Randy Trainor. She also serves the New Hampshire Ski Country, Lake Regions and Coast, including Lincoln, North Conway, and Bartlett.
For more about Randy Trainor, click here: https://crtinteriors.com/
To learn more about this project, click here: https://crtinteriors.com/loon-mountain-ski-house/
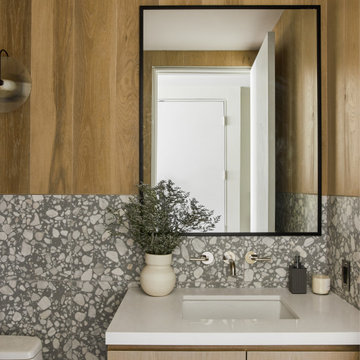
Réalisation d'un WC et toilettes minimaliste de taille moyenne avec un placard à porte plane, des portes de placard marrons, un carrelage multicolore, un carrelage imitation parquet, un mur marron, un sol en terrazzo, un plan de toilette en quartz modifié, un sol gris, un plan de toilette blanc et meuble-lavabo sur pied.
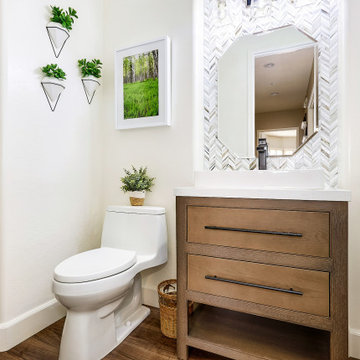
Idées déco pour un WC et toilettes classique en bois brun de taille moyenne avec WC à poser, un carrelage multicolore, mosaïque, un mur blanc, un sol en carrelage de porcelaine, un plan de toilette en quartz modifié, un sol marron, un plan de toilette blanc, meuble-lavabo sur pied et une vasque.
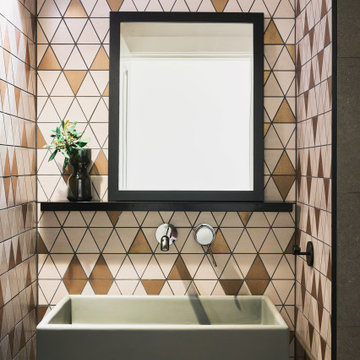
It was important to create a powder room that guests would love! The client was really open to having a bit of fun in this space. We chose an interesting geometric tile with some lovely pale pink and copper tones. We had a custom sized vanity made by Nood Co and used black finishes throughout to create a strong contrast The challenge of the space was it had no natural light. We made up for this by adding in some really lovely warm lighting on a dimmer, completing the elegant and moody feel.
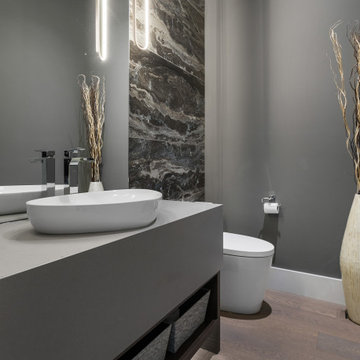
WE LOVE TO DO UP THE POWDER ROOM, THIS IS ALWAYS A FUN SPACE TO PLAY WITH, AND IN THIS DESIGN WE WENT MOODY AND MODER. ADDING THE DARK TILES BEHIND THE TOILET, AND PAIRING THAT WITH THE DARK PENDANT LIGHT, AND THE THICKER EDGE DETAIL ON THE VANITY CREATES A SPACE THAT IS EASILY MAINTAINED AND ALSO BEAUTIFUL FOR YEARS TO COME!
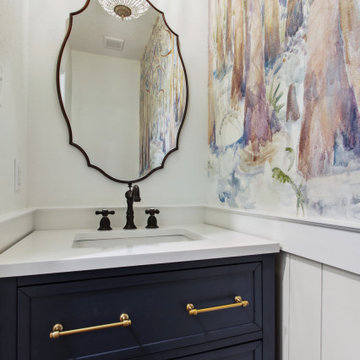
Hand painted mural
Inspiration pour un petit WC et toilettes bohème avec un placard avec porte à panneau encastré, des portes de placard bleues, WC séparés, un carrelage multicolore, un mur multicolore, parquet en bambou, un lavabo encastré, un plan de toilette en quartz, un sol marron, un plan de toilette blanc, meuble-lavabo sur pied et du lambris de bois.
Inspiration pour un petit WC et toilettes bohème avec un placard avec porte à panneau encastré, des portes de placard bleues, WC séparés, un carrelage multicolore, un mur multicolore, parquet en bambou, un lavabo encastré, un plan de toilette en quartz, un sol marron, un plan de toilette blanc, meuble-lavabo sur pied et du lambris de bois.
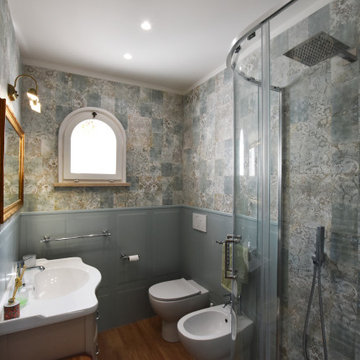
Un bagno di servizio piccolo ma di effetto in cui abbiamo sfruttato lo spazio al meglio. Pavimento in gres effetto legno a terra, rivestimento effetto boiserie per la zona lavabo e wc e bidet, su cui si staglia un rivestimento in ceramica effetto carta da parati che avvolge completamente la doccia angolare. Mobile lavabo in stile classico impreziosito dallo specchio d'epoca con cornice oro illuminato da una lampada da parete dallo stile retrò.
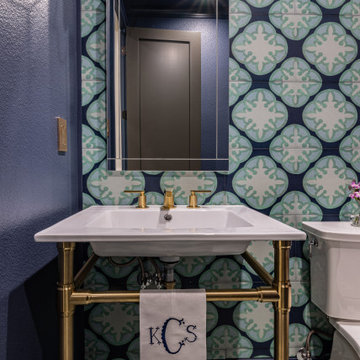
We wanted to make a statement in the small powder bathroom with the color blue! Hand-painted wood tiles are on the accent wall behind the mirror, toilet, and sink, creating the perfect pop of design. Brass hardware and plumbing is used on the freestanding sink to give contrast to the blue and green color scheme. An elegant mirror stands tall in order to make the space feel larger. Light green penny floor tile is put in to also make the space feel larger than it is.
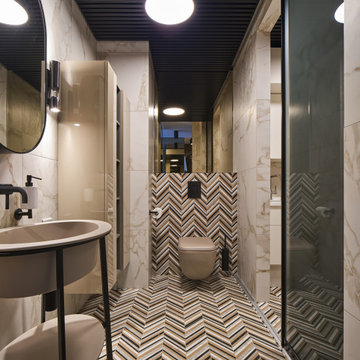
Гостевой санузел и хозяйственная комната. Немаловажным условием было размещение трёх санузлов и хозяйственной комнаты со стирально-сушильными автоматами. В семье уже подрастает ребенок, и в планах увеличение семьи, поэтому необходимость частых стирок была очевидна на самом раннем этапе проектирования. Сантехника: Cielo.
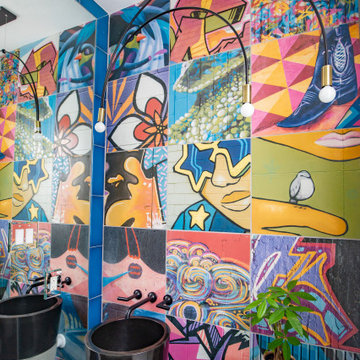
Colorful, playful, fun powder bath.
Exemple d'un WC et toilettes tendance avec un carrelage multicolore, mosaïque, un sol en carrelage de céramique, une vasque et meuble-lavabo sur pied.
Exemple d'un WC et toilettes tendance avec un carrelage multicolore, mosaïque, un sol en carrelage de céramique, une vasque et meuble-lavabo sur pied.
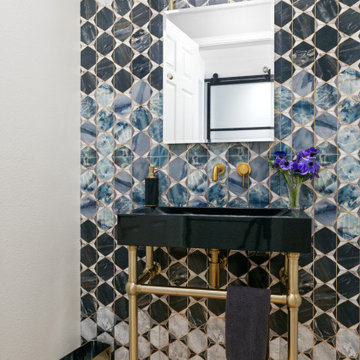
This contemporary powder room has just the right sparkle and color to create an exciting space. Free standing black marble vanity and gold accents add glamour. The large format porcelain wall tile treatment provides the distinctive design element.
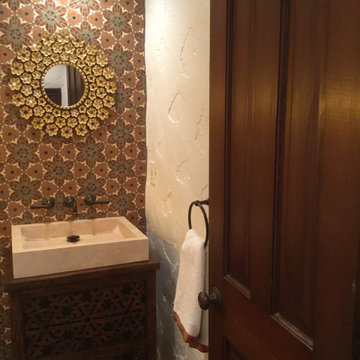
Idées déco pour un petit WC et toilettes sud-ouest américain en bois foncé avec un placard en trompe-l'oeil, un carrelage multicolore, des carreaux de béton, un mur blanc, tomettes au sol, une vasque, un plan de toilette en bois, un sol orange, un plan de toilette marron et meuble-lavabo sur pied.
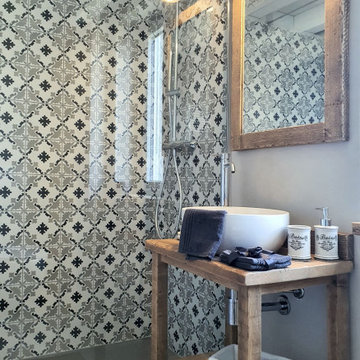
Aménagement d'un WC et toilettes industriel en bois brun de taille moyenne avec un carrelage multicolore, des carreaux de porcelaine, un mur gris, sol en béton ciré, une vasque, un plan de toilette en bois et meuble-lavabo sur pied.
Idées déco de WC et toilettes avec un carrelage multicolore et meuble-lavabo sur pied
2