Idées déco de WC et toilettes avec un carrelage multicolore et meuble-lavabo sur pied
Trier par :
Budget
Trier par:Populaires du jour
101 - 120 sur 124 photos
1 sur 3
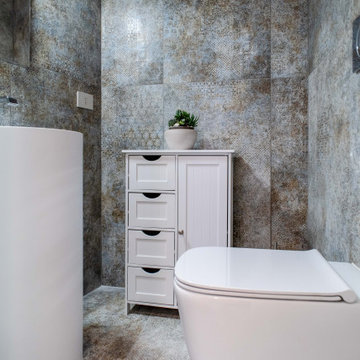
Exemple d'un petit WC et toilettes moderne avec des portes de placard blanches, WC à poser, un carrelage multicolore, des carreaux de porcelaine, un sol en carrelage de porcelaine, un lavabo suspendu, un sol multicolore, un plan de toilette blanc, meuble-lavabo sur pied et un plafond décaissé.
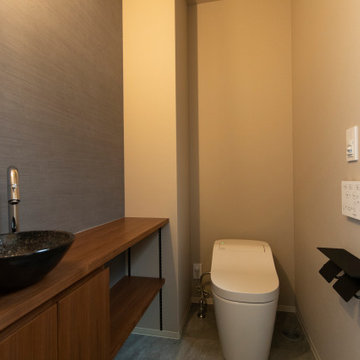
Exemple d'un WC et toilettes en bois brun avec un placard sans porte, un carrelage multicolore, un sol en vinyl, un sol gris, un plan de toilette marron, meuble-lavabo sur pied, un plafond en papier peint et du papier peint.
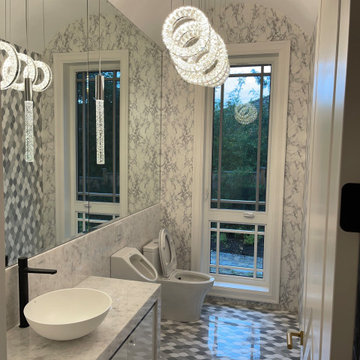
Idée de décoration pour un WC et toilettes bohème de taille moyenne avec un placard à porte plane, un urinoir, un carrelage multicolore, des carreaux de porcelaine, un sol en carrelage de terre cuite, une vasque, un plan de toilette en marbre, un sol multicolore, un plan de toilette blanc, meuble-lavabo sur pied et un plafond voûté.
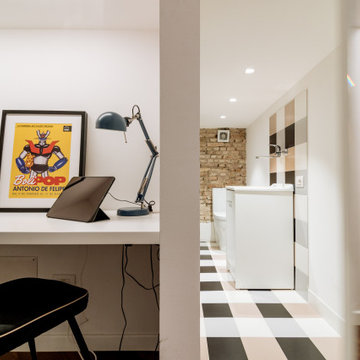
Cette photo montre un WC et toilettes éclectique avec un placard à porte plane, des portes de placard blanches, un carrelage multicolore, des carreaux de céramique, un sol en carrelage de céramique, un sol multicolore, un plan de toilette blanc, meuble-lavabo sur pied et un plafond décaissé.
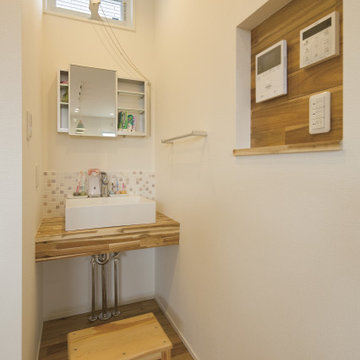
スイッチニッチで快適に。
収納もシンプルに。
Cette photo montre un WC et toilettes moderne de taille moyenne avec un placard sans porte, des portes de placard blanches, un carrelage multicolore, des carreaux de céramique, un mur blanc, parquet peint, un lavabo posé, un sol gris, un plan de toilette marron, meuble-lavabo sur pied, un plafond en papier peint et du papier peint.
Cette photo montre un WC et toilettes moderne de taille moyenne avec un placard sans porte, des portes de placard blanches, un carrelage multicolore, des carreaux de céramique, un mur blanc, parquet peint, un lavabo posé, un sol gris, un plan de toilette marron, meuble-lavabo sur pied, un plafond en papier peint et du papier peint.
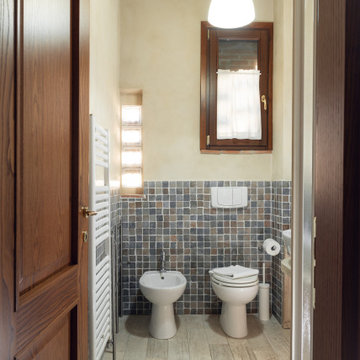
Committenti: Francesca & Davide. Ripresa fotografica: impiego obiettivo 24mm su pieno formato; macchina su treppiedi con allineamento ortogonale dell'inquadratura; impiego luce naturale esistente con l'ausilio di luci flash e luci continue 5500°K. Post-produzione: aggiustamenti base immagine; fusione manuale di livelli con differente esposizione per produrre un'immagine ad alto intervallo dinamico ma realistica; rimozione elementi di disturbo. Obiettivo commerciale: realizzazione fotografie di complemento ad annunci su siti web di affitti come Airbnb, Booking, eccetera; pubblicità su social network.
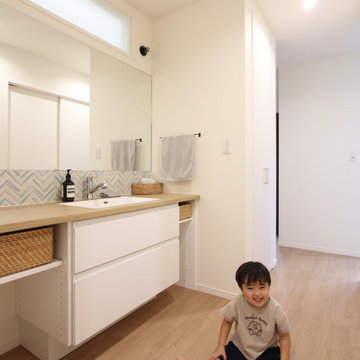
Idée de décoration pour un WC et toilettes design de taille moyenne avec un placard sans porte, des portes de placard blanches, WC à poser, un carrelage multicolore, des carreaux de porcelaine, un mur blanc, un sol en contreplaqué, un lavabo encastré, un plan de toilette en surface solide, un sol beige, un plan de toilette beige, meuble-lavabo sur pied, un plafond en papier peint et du papier peint.
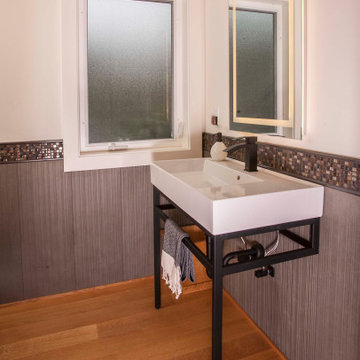
Cette photo montre un WC et toilettes éclectique avec un carrelage multicolore, parquet clair, un plan vasque, un sol marron, un plan de toilette blanc, meuble-lavabo sur pied, un plafond voûté et un mur multicolore.
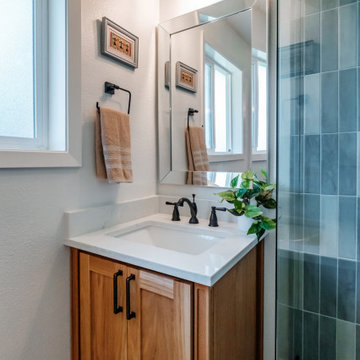
A custom freestanding wood vanity is the perfect addition to any bathroom that needs a touch of natural elegance. Handcrafted from high-quality wood, this vanity can be customized to fit your unique space and style. Whether you prefer a traditional or modern look, the design can be tailored to your preferences. With ample storage space, you'll have plenty of room to store your toiletries and keep your bathroom organized. The warm and natural tones of the wood will create a welcoming and inviting atmosphere in your bathroom, making it the perfect place to start and end your day..
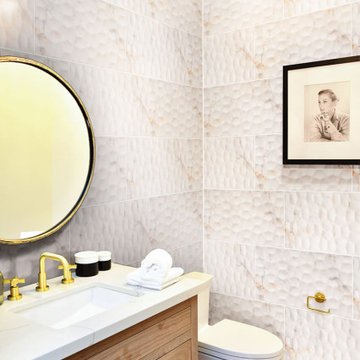
Cette image montre un WC et toilettes nordique avec un placard en trompe-l'oeil, un carrelage multicolore, des carreaux de céramique, un plan de toilette blanc et meuble-lavabo sur pied.
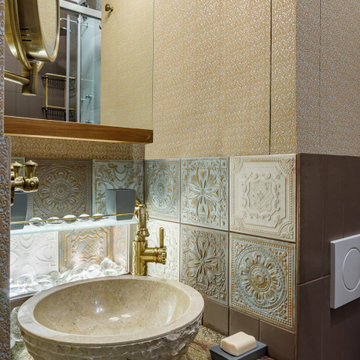
Столешница из мрамора Bidaser Green. Стеклянная мозаика La Rochere.
Inspiration pour un petit WC suspendu bohème avec un carrelage multicolore, des carreaux de céramique, un mur multicolore, un sol en carrelage de porcelaine, un lavabo posé, un plan de toilette en marbre, un sol marron, un plan de toilette vert, meuble-lavabo sur pied et du papier peint.
Inspiration pour un petit WC suspendu bohème avec un carrelage multicolore, des carreaux de céramique, un mur multicolore, un sol en carrelage de porcelaine, un lavabo posé, un plan de toilette en marbre, un sol marron, un plan de toilette vert, meuble-lavabo sur pied et du papier peint.
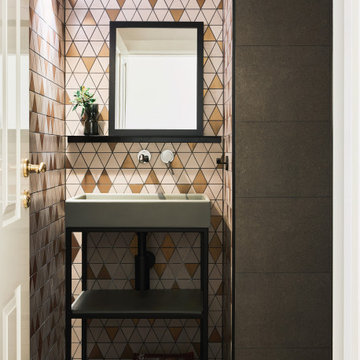
It was important to create a powder room that guests would love! The client was really open to having a bit of fun in this space. We chose an interesting geometric tile with some lovely pale pink and copper tones. We had a custom sized vanity made by Nood Co and used black finishes throughout to create a strong contrast The challenge of the space was it had no natural light. We made up for this by adding in some really lovely warm lighting on a dimmer, completing the elegant and moody feel.

Гостевой санузел и хозяйственная комната. Немаловажным условием было размещение трёх санузлов и хозяйственной комнаты со стирально-сушильными автоматами. В семье уже подрастает ребенок, и в планах увеличение семьи, поэтому необходимость частых стирок была очевидна на самом раннем этапе проектирования. Сантехника: Cielo.
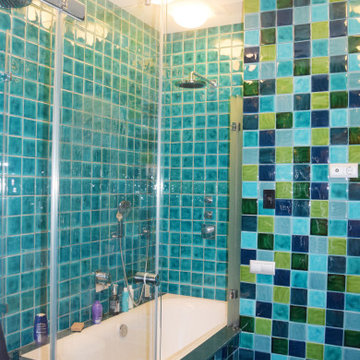
Квартира 120 м2 для творческой многодетной семьи. Дом современной постройки расположен в исторической части Москвы – на Патриарших прудах. В интерьере удалось соединить классические и современные элементы. Гостиная , спальня родителей и младшей дочери выполнены с применением элементов классики, а общие пространства, комнаты детей – подростков , в современном , скандинавском стиле. В столовой хорошо вписался в интерьер антикварный буфет, который совсем не спорит с окружающей современной мебелью. Мебель во всех комнатах выполнена по индивидуальному проекту, что позволило максимально эффективно использовать пространство. При оформлении квартиры использованы в основном экологически чистые материалы - дерево, натуральный камень, льняные и хлопковые ткани.
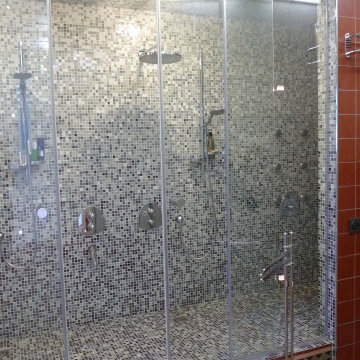
Лофт 200 м2.
Большая квартира расположена на бывшем техническом этаже современного жилого дома. Заказчиком являлся молодой человек, который поставил перед архитектором множество не стандартных задач. При проектировании были решены достаточно сложные задачи устройства световых фонарей в крыше, увеличения имеющихся оконных проёмов. Благодаря этому, пространство стало совершенно уникальным. В квартире появился живой камин, водопад, настоящая баня на дровах, спортзал со специальным покрытием пола. На полах и в оформлении стен санузлов использована метлахская плитка с традиционным орнаментом. Мебель выполнена в основном по индивидуальному проекту.
Технические решения, принятые при проектировании данного объекта, также стандартными не назовёшь. Здесь сложная система вентиляции, гидро и звукоизоляции, особенные приёмы при устройстве электрики и слаботочных сетей.
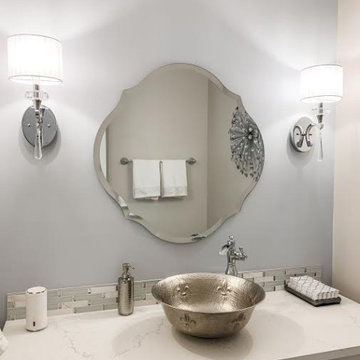
This project was such a treat for me to get to work on. It is a family friends kitchen and this remodel is something they have wanted to do since moving into their home so I was honored to help them with this makeover. We pretty much started from scratch, removed a drywall pantry to create space to move the ovens to a wall that made more sense and create an amazing focal point with the new wood hood. For finishes light and bright was key so the main cabinetry got a brushed white finish and the island grounds the space with its darker finish. Some glitz and glamour were pulled in with the backsplash tile, countertops, lighting and subtle arches in the cabinetry. The connected powder room got a similar update, carrying the main cabinetry finish into the space but we added some unexpected touches with a patterned tile floor, hammered vessel bowl sink and crystal knobs. The new space is welcoming and bright and sure to house many family gatherings for years to come.
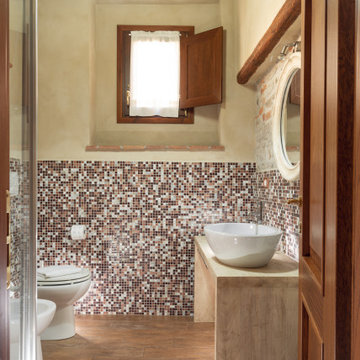
Committenti: Francesca & Davide. Ripresa fotografica: impiego obiettivo 24mm su pieno formato; macchina su treppiedi con allineamento ortogonale dell'inquadratura; impiego luce naturale esistente con l'ausilio di luci flash e luci continue 5500°K. Post-produzione: aggiustamenti base immagine; fusione manuale di livelli con differente esposizione per produrre un'immagine ad alto intervallo dinamico ma realistica; rimozione elementi di disturbo. Obiettivo commerciale: realizzazione fotografie di complemento ad annunci su siti web di affitti come Airbnb, Booking, eccetera; pubblicità su social network.
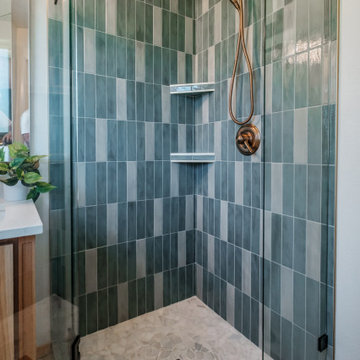
A tile corner shower is a great option for those who want to save space in their bathroom while still having a luxurious shower experience. The corner design maximizes the available space and creates a modern and sleek look. The tiles used for the shower can be customized to match your personal style and preferences, from classic subway tiles to intricate mosaics
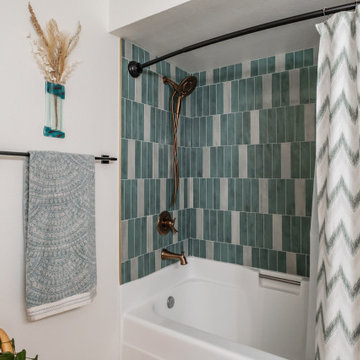
Transform your bathroom into a luxurious and relaxing oasis with a custom alcove bathtub and tile shower surround. Designed to fit seamlessly into your bathroom space, the bathtub features a sleek and modern design that will complement any decor. The custom tile shower surround adds a touch of elegance and sophistication to the space, while providing a practical and functional solution for your shower needs. Choose from a wide range of tile options to create a unique and personalized look that reflects your personal style. With its cozy and intimate design, this alcove bathtub with custom tile shower surround is the perfect place to unwind after a long day and indulge in some much-needed relaxation.
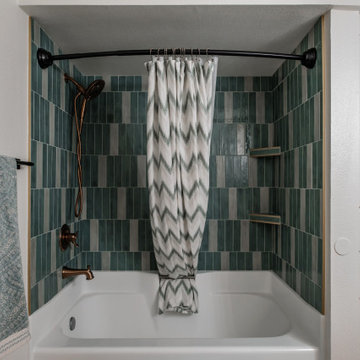
Transform your bathroom into a luxurious and relaxing oasis with a custom alcove bathtub and tile shower surround. Designed to fit seamlessly into your bathroom space, the bathtub features a sleek and modern design that will complement any decor. The custom tile shower surround adds a touch of elegance and sophistication to the space, while providing a practical and functional solution for your shower needs. Choose from a wide range of tile options to create a unique and personalized look that reflects your personal style. With its cozy and intimate design, this alcove bathtub with custom tile shower surround is the perfect place to unwind after a long day and indulge in some much-needed relaxation.
Idées déco de WC et toilettes avec un carrelage multicolore et meuble-lavabo sur pied
6