Idées déco de WC et toilettes avec un lavabo de ferme et meuble-lavabo suspendu
Trier par :
Budget
Trier par:Populaires du jour
21 - 36 sur 36 photos
1 sur 3
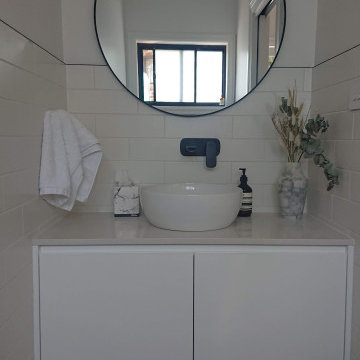
Idée de décoration pour un petit WC et toilettes minimaliste avec des carreaux de céramique, un mur blanc, un sol en carrelage de céramique, un lavabo de ferme, un plan de toilette en quartz modifié et meuble-lavabo suspendu.
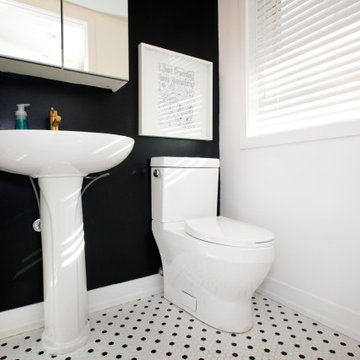
Powder room with upgraded toilet and matching black/white hextile flooring throughout the two other bathrooms and kitchen.
Cette image montre un WC et toilettes minimaliste de taille moyenne avec WC à poser, un mur noir, un sol en carrelage de céramique, un lavabo de ferme, un sol noir et meuble-lavabo suspendu.
Cette image montre un WC et toilettes minimaliste de taille moyenne avec WC à poser, un mur noir, un sol en carrelage de céramique, un lavabo de ferme, un sol noir et meuble-lavabo suspendu.
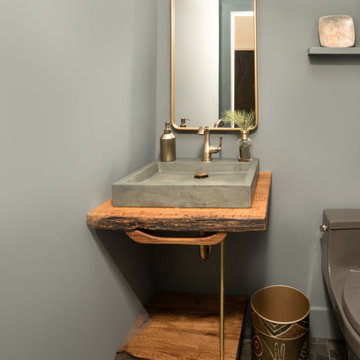
Inspiration pour un WC et toilettes traditionnel en bois brun avec un placard sans porte, un mur vert, un sol en ardoise, un lavabo de ferme, un plan de toilette en bois et meuble-lavabo suspendu.
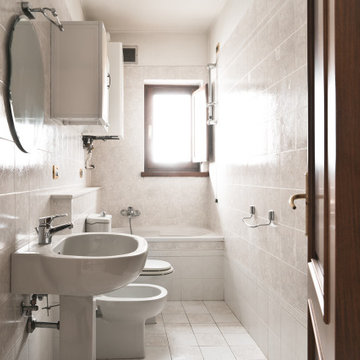
Committente: Arch. Alfredo Merolli RE/MAX Professional Firenze. Ripresa fotografica: impiego obiettivo 24mm su pieno formato; macchina su treppiedi con allineamento ortogonale dell'inquadratura; impiego luce naturale esistente con l'ausilio di luci flash a batteria (appartamento privo di allacciamento energia elettrica). Post-produzione: aggiustamenti base immagine; fusione manuale di livelli con differente esposizione per produrre un'immagine ad alto intervallo dinamico ma realistica; rimozione elementi di disturbo. Obiettivo commerciale: realizzazione fotografie di complemento ad annunci su siti web agenzia immobiliare; pubblicità su social network; pubblicità a stampa (principalmente volantini e pieghevoli).
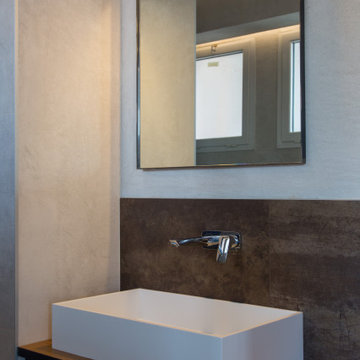
Aménagement d'un petit WC et toilettes industriel avec des portes de placard blanches, WC séparés, un carrelage gris, des carreaux de porcelaine, un mur gris, sol en béton ciré, un lavabo de ferme, un plan de toilette en surface solide, un sol gris et meuble-lavabo suspendu.
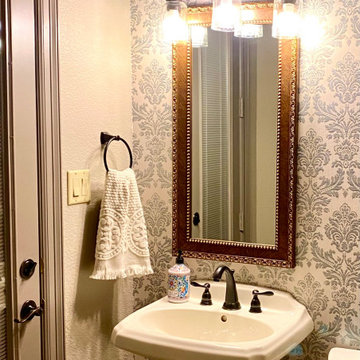
Idée de décoration pour un petit WC et toilettes tradition avec un placard à porte plane, un lavabo de ferme et meuble-lavabo suspendu.
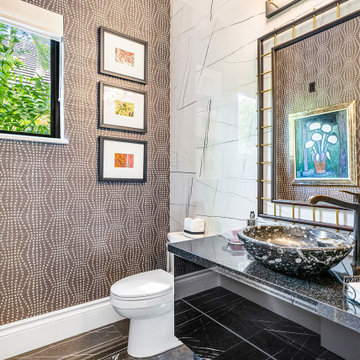
Exemple d'un WC et toilettes chic de taille moyenne avec un placard à porte plane, des portes de placard noires, WC séparés, un carrelage blanc, des carreaux de porcelaine, un mur blanc, un sol en carrelage de porcelaine, un lavabo de ferme, un plan de toilette en granite, un sol noir, un plan de toilette noir, meuble-lavabo suspendu et du papier peint.
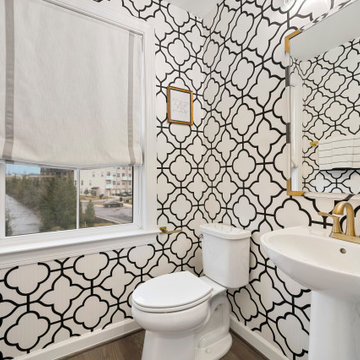
Exemple d'un petit WC et toilettes moderne avec un lavabo de ferme et meuble-lavabo suspendu.
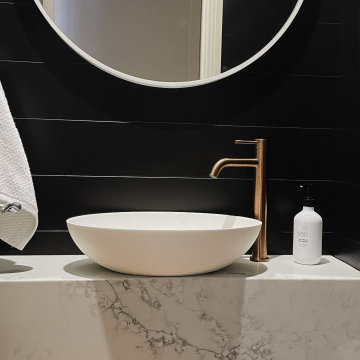
Sleek and sophisticated this powder room is a real showstopper. A floating marble slab sits against black satin shiplap walls that incase the entire space. Brushed copper tapware and a white framed round mirror complete the space
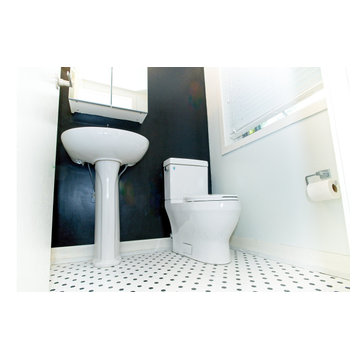
Powder room with upgraded toilet and matching black/white hextile flooring throughout the two other bathrooms and kitchen.
Idées déco pour un WC et toilettes moderne de taille moyenne avec WC à poser, un mur noir, un sol en carrelage de céramique, un lavabo de ferme, un sol noir et meuble-lavabo suspendu.
Idées déco pour un WC et toilettes moderne de taille moyenne avec WC à poser, un mur noir, un sol en carrelage de céramique, un lavabo de ferme, un sol noir et meuble-lavabo suspendu.
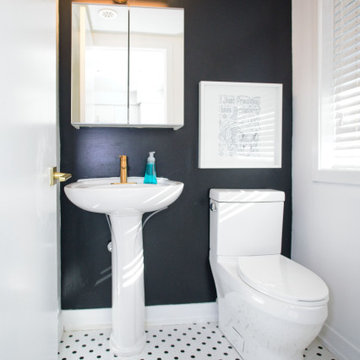
Powder room with upgraded toilet and matching black/white hextile flooring throughout the two other bathrooms and kitchen.
Cette image montre un WC et toilettes minimaliste de taille moyenne avec WC à poser, un mur noir, un sol en carrelage de céramique, un lavabo de ferme, un sol noir et meuble-lavabo suspendu.
Cette image montre un WC et toilettes minimaliste de taille moyenne avec WC à poser, un mur noir, un sol en carrelage de céramique, un lavabo de ferme, un sol noir et meuble-lavabo suspendu.
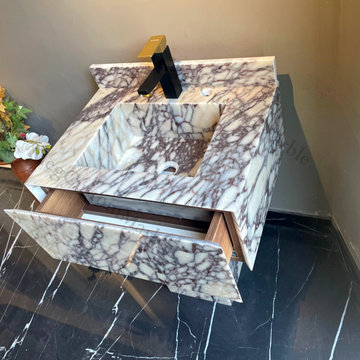
Calacatta Viola Marble Vanity Unit with two Marble Drawers and single drawers
Two separate Vanity units were produced and designed to be wall-mounted. The Vanity unit with drawers, which you see on a marble plinth in the pictures, was designed to be wall-mounted. 2 different designs were produced. The first design is with single drawers and the other design is with double drawers, produced from Calacatta Viola marble. Our production time was completed in approximately 15 days.
Due to our company's contract with DHL EXPRESS, the shipping time from Turkey to San Francisco is approximately 7 days.
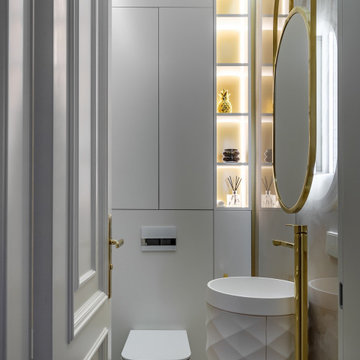
Inspiration pour un WC suspendu traditionnel de taille moyenne avec un placard à porte plane, des portes de placard blanches, un carrelage beige, du carrelage en marbre, un mur beige, un sol en marbre, un lavabo de ferme, un sol blanc et meuble-lavabo suspendu.
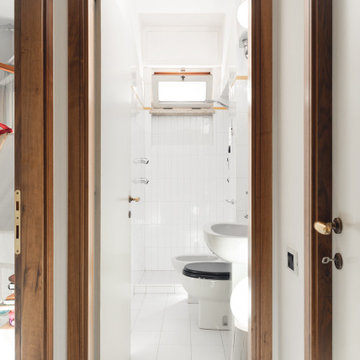
Committente: Arch. Valentina Calvanese. Ripresa fotografica: impiego obiettivo 24mm su pieno formato; macchina su treppiedi con allineamento ortogonale dell'inquadratura; impiego luce naturale esistente con l'ausilio di luci flash e luci continue 5400°K. Post-produzione: aggiustamenti base immagine; fusione manuale di livelli con differente esposizione per produrre un'immagine ad alto intervallo dinamico ma realistica; rimozione elementi di disturbo. Obiettivo commerciale: realizzazione fotografie di complemento ad annunci su siti web agenzia immobiliare; pubblicità su social network; pubblicità a stampa (principalmente volantini e pieghevoli).
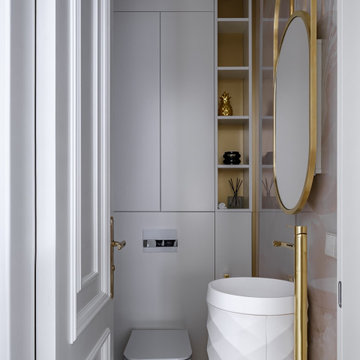
Idée de décoration pour un WC suspendu tradition de taille moyenne avec un placard à porte plane, des portes de placard blanches, un carrelage beige, du carrelage en marbre, un mur beige, un sol en marbre, un lavabo de ferme, un sol blanc et meuble-lavabo suspendu.
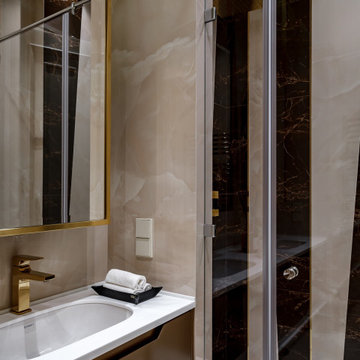
Réalisation d'un WC suspendu tradition de taille moyenne avec un placard à porte plane, des portes de placard blanches, un carrelage beige, du carrelage en marbre, un mur beige, un sol en marbre, un lavabo de ferme, un sol blanc et meuble-lavabo suspendu.
Idées déco de WC et toilettes avec un lavabo de ferme et meuble-lavabo suspendu
2