Idées déco de WC et toilettes avec un lavabo encastré et un sol gris
Trier par :
Budget
Trier par:Populaires du jour
41 - 60 sur 1 307 photos
1 sur 3
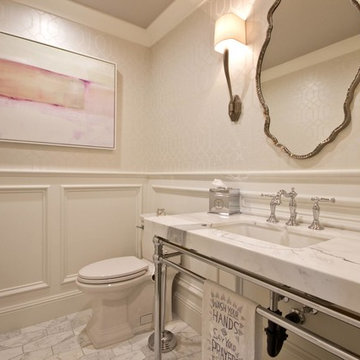
Exemple d'un WC et toilettes chic de taille moyenne avec WC séparés, un mur beige, un sol en marbre, un lavabo encastré, un plan de toilette en marbre et un sol gris.

Inspiration pour un WC et toilettes urbain avec un placard sans porte, des portes de placard blanches, un carrelage blanc, des carreaux de céramique, un mur blanc, un sol en vinyl, un lavabo encastré, un plan de toilette en béton, un sol gris, un plan de toilette gris, meuble-lavabo encastré, un plafond en papier peint et du papier peint.
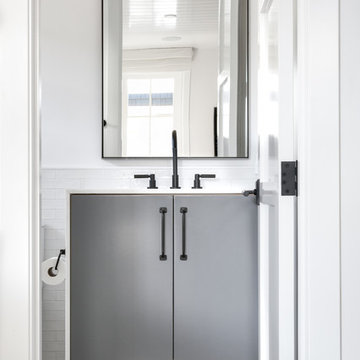
Chad Mellon Photographer
Réalisation d'un petit WC et toilettes minimaliste avec un placard à porte plane, des portes de placard grises, un mur blanc, un lavabo encastré, un plan de toilette en quartz et un sol gris.
Réalisation d'un petit WC et toilettes minimaliste avec un placard à porte plane, des portes de placard grises, un mur blanc, un lavabo encastré, un plan de toilette en quartz et un sol gris.

Experience urban sophistication meets artistic flair in this unique Chicago residence. Combining urban loft vibes with Beaux Arts elegance, it offers 7000 sq ft of modern luxury. Serene interiors, vibrant patterns, and panoramic views of Lake Michigan define this dreamy lakeside haven.
Every detail in this powder room exudes sophistication. Earthy backsplash tiles impressed with tiny blue dots complement the navy blue faucet, while organic frosted glass and oak pendants add a touch of minimal elegance.
---
Joe McGuire Design is an Aspen and Boulder interior design firm bringing a uniquely holistic approach to home interiors since 2005.
For more about Joe McGuire Design, see here: https://www.joemcguiredesign.com/
To learn more about this project, see here:
https://www.joemcguiredesign.com/lake-shore-drive

This powder room received a complete remodel which involved a new, white oak vanity and a taupe tile backsplash. Then it was out with the old, black toilet and sink, and in with the new, white set to brighten up the room. Phillip Jefferies wallpaper was installed on all the walls, and new bathroom accessories were strategically added.

Aménagement d'un WC suspendu classique avec un placard avec porte à panneau surélevé, des portes de placard grises, un carrelage gris, un carrelage métro, un mur vert, un lavabo encastré, un sol gris, un plan de toilette blanc et meuble-lavabo sur pied.

Cette image montre un grand WC et toilettes traditionnel avec un placard à porte shaker, des portes de placard blanches, un carrelage gris, un carrelage multicolore, un carrelage blanc, des carreaux de porcelaine, un mur multicolore, un sol en carrelage de porcelaine, un lavabo encastré, un plan de toilette en surface solide, un sol gris et un plan de toilette blanc.

It’s always a blessing when your clients become friends - and that’s exactly what blossomed out of this two-phase remodel (along with three transformed spaces!). These clients were such a joy to work with and made what, at times, was a challenging job feel seamless. This project consisted of two phases, the first being a reconfiguration and update of their master bathroom, guest bathroom, and hallway closets, and the second a kitchen remodel.
In keeping with the style of the home, we decided to run with what we called “traditional with farmhouse charm” – warm wood tones, cement tile, traditional patterns, and you can’t forget the pops of color! The master bathroom airs on the masculine side with a mostly black, white, and wood color palette, while the powder room is very feminine with pastel colors.
When the bathroom projects were wrapped, it didn’t take long before we moved on to the kitchen. The kitchen already had a nice flow, so we didn’t need to move any plumbing or appliances. Instead, we just gave it the facelift it deserved! We wanted to continue the farmhouse charm and landed on a gorgeous terracotta and ceramic hand-painted tile for the backsplash, concrete look-alike quartz countertops, and two-toned cabinets while keeping the existing hardwood floors. We also removed some upper cabinets that blocked the view from the kitchen into the dining and living room area, resulting in a coveted open concept floor plan.
Our clients have always loved to entertain, but now with the remodel complete, they are hosting more than ever, enjoying every second they have in their home.
---
Project designed by interior design studio Kimberlee Marie Interiors. They serve the Seattle metro area including Seattle, Bellevue, Kirkland, Medina, Clyde Hill, and Hunts Point.
For more about Kimberlee Marie Interiors, see here: https://www.kimberleemarie.com/
To learn more about this project, see here
https://www.kimberleemarie.com/kirkland-remodel-1
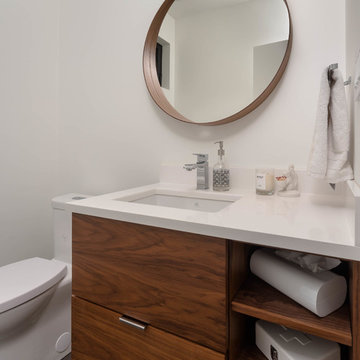
My House Design/Build Team | www.myhousedesignbuild.com | 604-694-6873 | Reuben Krabbe Photography
Cette image montre un petit WC et toilettes vintage en bois brun avec un placard à porte plane, WC à poser, un mur blanc, un sol en carrelage de céramique, un lavabo encastré, un plan de toilette en quartz modifié, un sol gris et un plan de toilette blanc.
Cette image montre un petit WC et toilettes vintage en bois brun avec un placard à porte plane, WC à poser, un mur blanc, un sol en carrelage de céramique, un lavabo encastré, un plan de toilette en quartz modifié, un sol gris et un plan de toilette blanc.
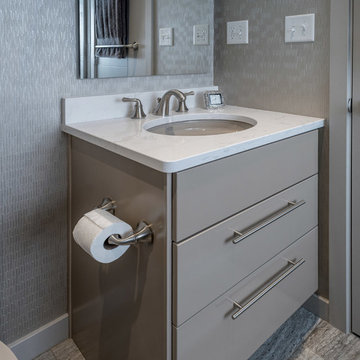
Rick Lee Photography
Inspiration pour un petit WC et toilettes avec un placard à porte plane, des portes de placard grises, un mur gris, un sol en carrelage de porcelaine, un lavabo encastré, un plan de toilette en quartz modifié et un sol gris.
Inspiration pour un petit WC et toilettes avec un placard à porte plane, des portes de placard grises, un mur gris, un sol en carrelage de porcelaine, un lavabo encastré, un plan de toilette en quartz modifié et un sol gris.
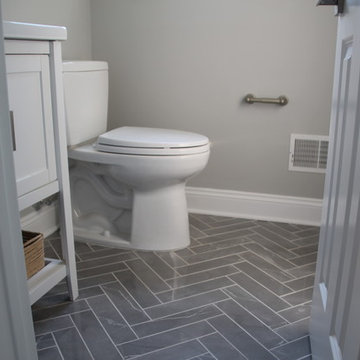
Idées déco pour un petit WC et toilettes classique avec un placard à porte shaker, des portes de placard blanches, WC séparés, un mur gris, un sol en marbre, un lavabo encastré, un plan de toilette en quartz modifié et un sol gris.
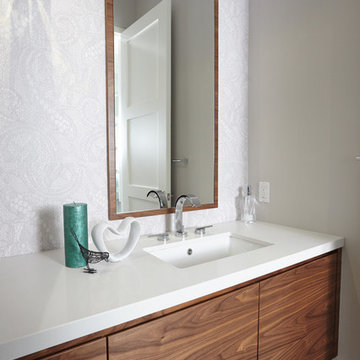
Mark Anthony Studios
Idées déco pour un WC et toilettes moderne en bois brun de taille moyenne avec un placard à porte plane, un mur gris, un lavabo encastré, un sol gris et un plan de toilette blanc.
Idées déco pour un WC et toilettes moderne en bois brun de taille moyenne avec un placard à porte plane, un mur gris, un lavabo encastré, un sol gris et un plan de toilette blanc.

Idées déco pour un petit WC et toilettes classique avec un placard en trompe-l'oeil, des portes de placard bleues, un mur beige, un sol en carrelage de porcelaine, un lavabo encastré, un plan de toilette en quartz modifié, un sol gris, un plan de toilette blanc, meuble-lavabo encastré et du papier peint.

Cette photo montre un petit WC et toilettes chic avec un placard sans porte, un carrelage beige, un mur blanc, un sol en carrelage de céramique, un lavabo encastré, un plan de toilette en bois, un sol gris, un plan de toilette marron, meuble-lavabo encastré, un plafond en papier peint et du papier peint.

Powder bath with subtle tones of blue-green with beautiful antiqued beveled mirror
Photographer: Costa Christ Media
Cette photo montre un WC et toilettes chic de taille moyenne avec un placard à porte shaker, des portes de placard blanches, WC séparés, un mur blanc, un sol en carrelage de céramique, un lavabo encastré, un plan de toilette en granite, meuble-lavabo sur pied, du papier peint, un plan de toilette blanc et un sol gris.
Cette photo montre un WC et toilettes chic de taille moyenne avec un placard à porte shaker, des portes de placard blanches, WC séparés, un mur blanc, un sol en carrelage de céramique, un lavabo encastré, un plan de toilette en granite, meuble-lavabo sur pied, du papier peint, un plan de toilette blanc et un sol gris.

Wallpaper: Serena + Lily
Sconces: Shades of Light
Faucet: Pottery Barn
Mirror: Serena + Lily
Vanity: Acadia Cabinets
Cabinet Pulls: Anthropologie
Idée de décoration pour un petit WC et toilettes champêtre avec un placard avec porte à panneau encastré, des portes de placard bleues, un mur bleu, un sol en carrelage de porcelaine, un lavabo encastré, un plan de toilette en quartz modifié, un sol gris et un plan de toilette blanc.
Idée de décoration pour un petit WC et toilettes champêtre avec un placard avec porte à panneau encastré, des portes de placard bleues, un mur bleu, un sol en carrelage de porcelaine, un lavabo encastré, un plan de toilette en quartz modifié, un sol gris et un plan de toilette blanc.
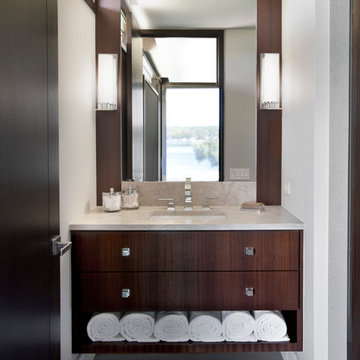
This floating vanity is done in a ribbon sapele with marble counter tops and a cleverly placed area to accommodate towels. Sconces flanking the large mirror create an overall effortless look.

Experience urban sophistication meets artistic flair in this unique Chicago residence. Combining urban loft vibes with Beaux Arts elegance, it offers 7000 sq ft of modern luxury. Serene interiors, vibrant patterns, and panoramic views of Lake Michigan define this dreamy lakeside haven.
Every detail in this powder room exudes sophistication. Earthy backsplash tiles impressed with tiny blue dots complement the navy blue faucet, while organic frosted glass and oak pendants add a touch of minimal elegance.
---
Joe McGuire Design is an Aspen and Boulder interior design firm bringing a uniquely holistic approach to home interiors since 2005.
For more about Joe McGuire Design, see here: https://www.joemcguiredesign.com/
To learn more about this project, see here:
https://www.joemcguiredesign.com/lake-shore-drive

Cette image montre un très grand WC suspendu design en bois brun avec un placard à porte plane, des carreaux de porcelaine, un mur blanc, un sol en carrelage de porcelaine, un lavabo encastré, un plan de toilette en quartz modifié, un plan de toilette blanc, un carrelage gris, un sol gris et meuble-lavabo suspendu.
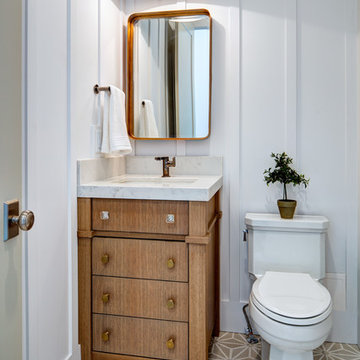
The cutest powder bath with cement tile flooring and white board and batten walls. Gold accents on the lighting, mirror and some cabinet hardware, while the Kohler faucet and towel ring are a beautiful titanium finish.
Interior Designer: Simons Design Studio
Builder: Magleby Construction
Photography: Alan Blakely Photography
Idées déco de WC et toilettes avec un lavabo encastré et un sol gris
3