Idées déco de WC et toilettes avec un lavabo encastré et un sol gris
Trier par :
Budget
Trier par:Populaires du jour
101 - 120 sur 1 307 photos
1 sur 3
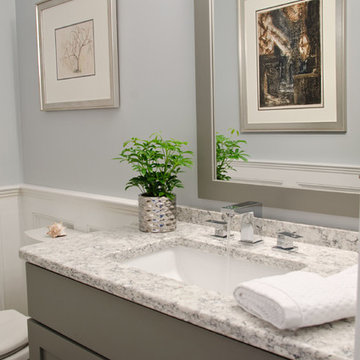
The powder room was transformed and appointed with impeccable details. Panel molding around the perimeter of the room combined with hand pressed 2x2 metal accent pieces highlighting the tile floor bring added character and dimension to this quaint little space.
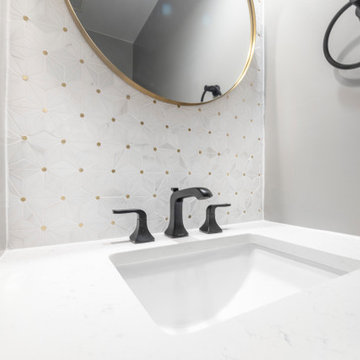
Mid-century modern powder room project with marble mosaic tile behind the mirror with black & gold fixtures, two tone vanity light and white vanity.
Cette photo montre un petit WC et toilettes rétro avec des portes de placard blanches, WC séparés, un carrelage multicolore, du carrelage en marbre, un mur gris, un sol en marbre, un lavabo encastré, un plan de toilette en quartz modifié, un sol gris, un plan de toilette blanc et meuble-lavabo encastré.
Cette photo montre un petit WC et toilettes rétro avec des portes de placard blanches, WC séparés, un carrelage multicolore, du carrelage en marbre, un mur gris, un sol en marbre, un lavabo encastré, un plan de toilette en quartz modifié, un sol gris, un plan de toilette blanc et meuble-lavabo encastré.
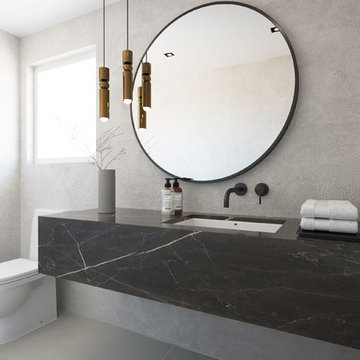
Cette photo montre un WC et toilettes moderne de taille moyenne avec WC à poser, un mur beige, un sol en carrelage de porcelaine, un lavabo encastré, un plan de toilette en marbre, un sol gris et un plan de toilette gris.
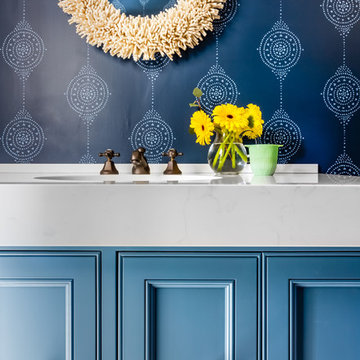
A lovely powder bathroom with a coastal feel welcomes guests in this Seattle area powder bathroom.
Wallpaper & Mirror - Serena + Lily
Faucet - Pottery Barn
Countertop - Quartz
Cabinet Vanity - Acadia Craft
Hardware - Anthropologie
Ceiling + Millwork - Sherwin Williams Pure White
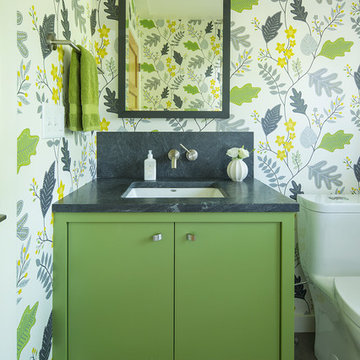
Troy Thies Photography
Idée de décoration pour un WC et toilettes tradition avec un placard à porte plane, des portes de placards vertess, un mur multicolore, un lavabo encastré et un sol gris.
Idée de décoration pour un WC et toilettes tradition avec un placard à porte plane, des portes de placards vertess, un mur multicolore, un lavabo encastré et un sol gris.
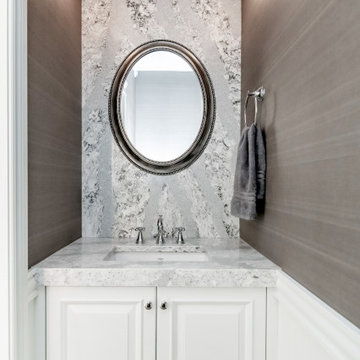
Inspiration pour un WC et toilettes traditionnel de taille moyenne avec un placard avec porte à panneau surélevé, des portes de placard blanches, des dalles de pierre, un mur gris, un lavabo encastré, un sol gris, un carrelage gris et un plan de toilette gris.
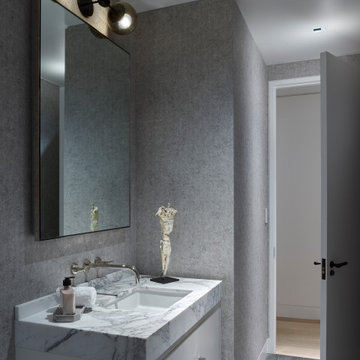
For this classic San Francisco William Wurster house, we complemented the iconic modernist architecture, urban landscape, and Bay views with contemporary silhouettes and a neutral color palette. We subtly incorporated the wife's love of all things equine and the husband's passion for sports into the interiors. The family enjoys entertaining, and the multi-level home features a gourmet kitchen, wine room, and ample areas for dining and relaxing. An elevator conveniently climbs to the top floor where a serene master suite awaits.
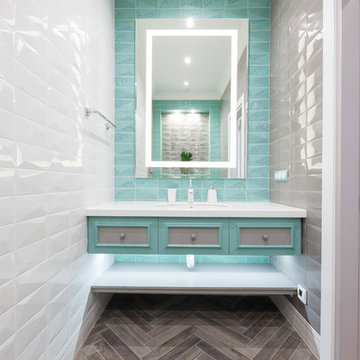
Монахов Константин
Inspiration pour un WC et toilettes traditionnel avec un placard avec porte à panneau encastré, des portes de placard grises, un carrelage bleu, un carrelage gris, un carrelage vert, un carrelage blanc, des carreaux de céramique, un sol en bois brun, un lavabo encastré, un sol gris et un plan de toilette blanc.
Inspiration pour un WC et toilettes traditionnel avec un placard avec porte à panneau encastré, des portes de placard grises, un carrelage bleu, un carrelage gris, un carrelage vert, un carrelage blanc, des carreaux de céramique, un sol en bois brun, un lavabo encastré, un sol gris et un plan de toilette blanc.
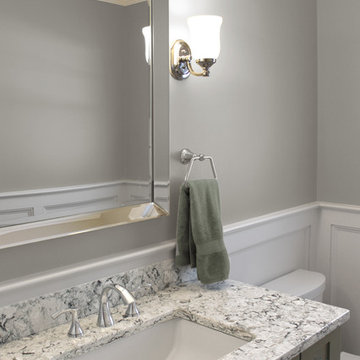
These South Shore of Boston Homeowners approached the Team at Renovisions to power-up their powder room. Their half bath, located on the first floor, is used by several guests particularly over the holidays. When considering the heavy traffic and the daily use from two toddlers in the household, it was smart to go with a stylish, yet practical design.
Wainscot made a nice change to this room, adding an architectural interest and an overall classic feel to this cape-style traditional home. Installing custom wainscoting may be a challenge for most DIY’s, however in this case the homeowners knew they needed a professional and felt they were in great hands with Renovisions. Details certainly made a difference in this project; adding crown molding, careful attention to baseboards and trims had a big hand in creating a finished look.
The painted wood vanity in color, sage reflects the trend toward using furniture-like pieces for cabinets. The smart configuration of drawers and door, allows for plenty of storage, a true luxury for a powder room. The quartz countertop was a stunning choice with veining of sage, black and white creating a Wow response when you enter the room.
The dark stained wood trims and wainscoting were painted a bright white finish and allowed the selected green/beige hue to pop. Decorative black framed family pictures produced a dramatic statement and were appealing to all guests.
The attractive glass mirror is outfitted with sconce light fixtures on either side, ensuring minimal shadows.
The homeowners are thrilled with their new look and proud to boast what was once a simple bathroom into a showcase of their personal style and taste.
"We are very happy with our new bathroom. We received many compliments on it from guests that have come to visit recently. Thanks for all of your hard work on this project!"
- Doug & Lisa M. (Hanover)
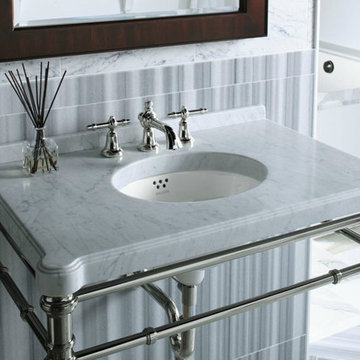
Aménagement d'un WC et toilettes contemporain de taille moyenne avec un placard en trompe-l'oeil, un carrelage gris, des carreaux de porcelaine, un mur gris, un sol en vinyl, un lavabo encastré, un plan de toilette en marbre et un sol gris.
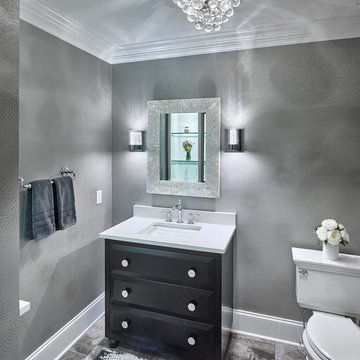
Idées déco pour un WC et toilettes moderne avec WC séparés, un sol en carrelage de porcelaine, un lavabo encastré et un sol gris.
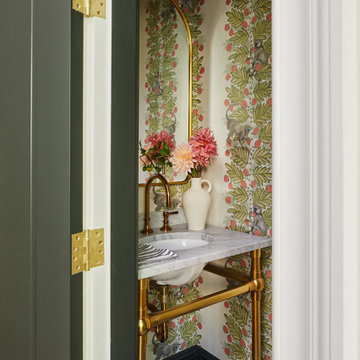
Cette image montre un petit WC et toilettes traditionnel avec un sol en carrelage de céramique, un lavabo encastré, un plan de toilette en marbre, un sol gris, un plan de toilette gris, meuble-lavabo sur pied et du papier peint.
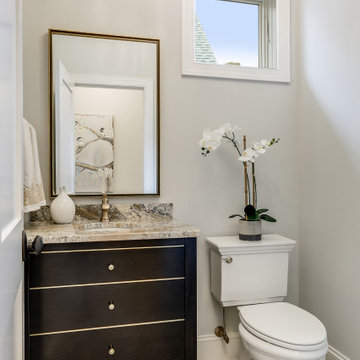
Réalisation d'un WC et toilettes tradition en bois foncé avec un placard en trompe-l'oeil, WC séparés, un mur gris, parquet clair, un lavabo encastré, un sol gris et un plan de toilette beige.
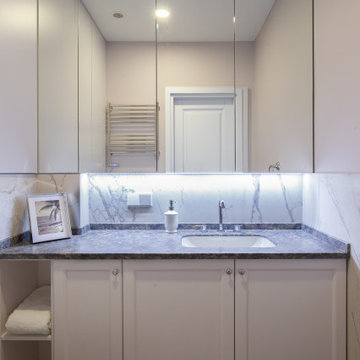
туалет
Aménagement d'un WC suspendu classique de taille moyenne avec un placard avec porte à panneau surélevé, des portes de placard blanches, un sol en carrelage de porcelaine, un lavabo encastré, un plan de toilette en surface solide, un sol gris, un plan de toilette marron et meuble-lavabo sur pied.
Aménagement d'un WC suspendu classique de taille moyenne avec un placard avec porte à panneau surélevé, des portes de placard blanches, un sol en carrelage de porcelaine, un lavabo encastré, un plan de toilette en surface solide, un sol gris, un plan de toilette marron et meuble-lavabo sur pied.
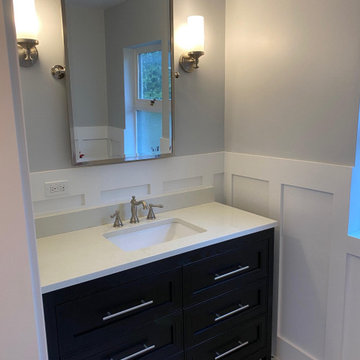
Idée de décoration pour un petit WC et toilettes craftsman avec un placard avec porte à panneau surélevé, des portes de placard noires, WC séparés, un mur bleu, un sol en carrelage de porcelaine, un lavabo encastré, un plan de toilette en quartz modifié, un sol gris et un plan de toilette blanc.
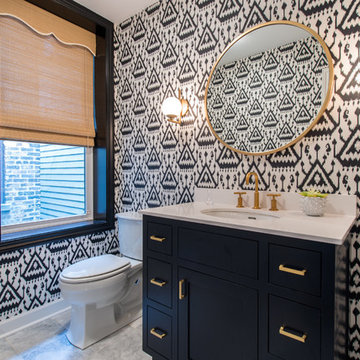
Andrew Miller
Idées déco pour un WC et toilettes classique avec un placard à porte shaker, des portes de placard bleues, WC séparés, un lavabo encastré, un sol gris et un plan de toilette blanc.
Idées déco pour un WC et toilettes classique avec un placard à porte shaker, des portes de placard bleues, WC séparés, un lavabo encastré, un sol gris et un plan de toilette blanc.
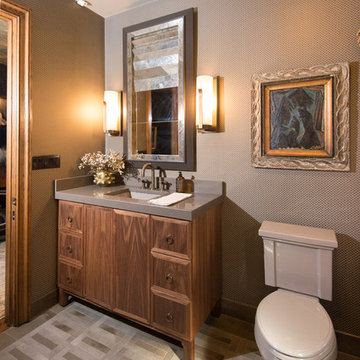
Furla Studio
Idées déco pour un petit WC et toilettes classique en bois foncé avec un placard à porte plane, WC séparés, un mur gris, sol en béton ciré, un lavabo encastré, un plan de toilette en béton, un sol gris et un plan de toilette gris.
Idées déco pour un petit WC et toilettes classique en bois foncé avec un placard à porte plane, WC séparés, un mur gris, sol en béton ciré, un lavabo encastré, un plan de toilette en béton, un sol gris et un plan de toilette gris.
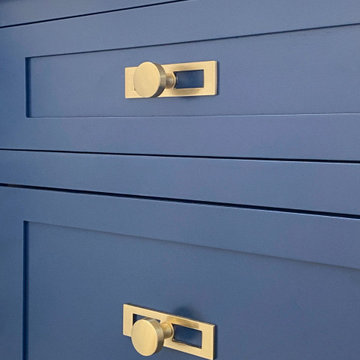
Powder Room remodel in Melrose, MA. Navy blue three-drawer vanity accented with a champagne bronze faucet and hardware, oversized mirror and flanking sconces centered on the main wall above the vanity and toilet, marble mosaic floor tile, and fresh & fun medallion wallpaper from Serena & Lily.
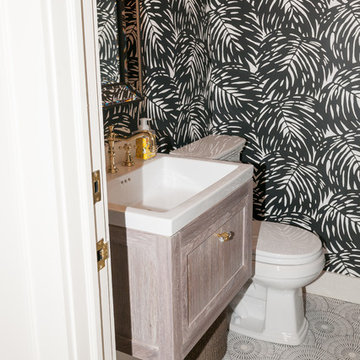
Idées déco pour un petit WC et toilettes classique avec un placard avec porte à panneau encastré, des portes de placard beiges, WC séparés, un mur multicolore, un sol en carrelage de terre cuite, un lavabo encastré et un sol gris.
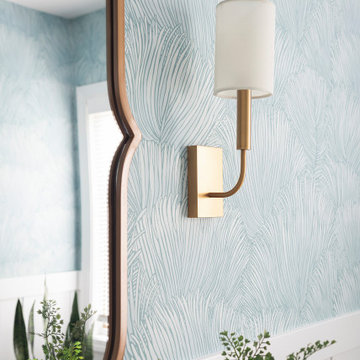
Réalisation d'un WC et toilettes tradition de taille moyenne avec un placard à porte shaker, des portes de placard bleues, un mur bleu, un sol en marbre, un lavabo encastré, un plan de toilette en marbre, un sol gris, un plan de toilette blanc, meuble-lavabo sur pied et du papier peint.
Idées déco de WC et toilettes avec un lavabo encastré et un sol gris
6