Idées déco de WC et toilettes avec un lavabo encastré
Trier par :
Budget
Trier par:Populaires du jour
141 - 160 sur 264 photos
1 sur 3
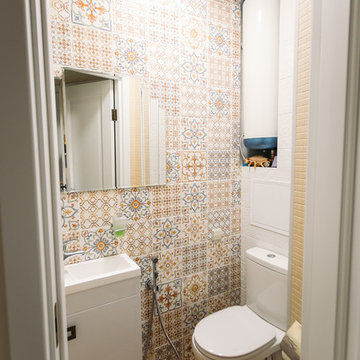
Наталья Степанова
Idée de décoration pour un petit WC et toilettes tradition avec un placard à porte plane, des portes de placard blanches, WC à poser, un carrelage multicolore, des carreaux de céramique, un mur beige, un sol en carrelage de porcelaine, un lavabo encastré, un plan de toilette en surface solide, un sol marron et un plan de toilette blanc.
Idée de décoration pour un petit WC et toilettes tradition avec un placard à porte plane, des portes de placard blanches, WC à poser, un carrelage multicolore, des carreaux de céramique, un mur beige, un sol en carrelage de porcelaine, un lavabo encastré, un plan de toilette en surface solide, un sol marron et un plan de toilette blanc.
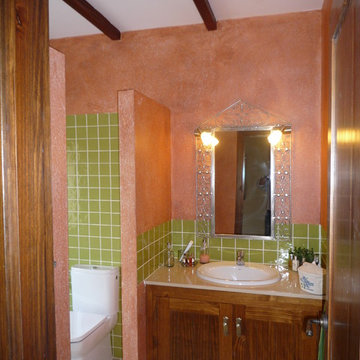
Cette photo montre un WC et toilettes chic en bois brun de taille moyenne avec un placard en trompe-l'oeil, WC séparés, un mur multicolore et un lavabo encastré.
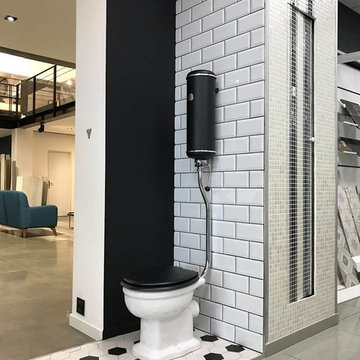
Ce WC retro à chasse hydropneumatique se singularise grâce à son design vintage.
Cette photo montre un WC et toilettes rétro de taille moyenne avec un placard à porte affleurante, des portes de placard noires, un bidet, un carrelage multicolore, des carreaux en terre cuite, un mur gris, carreaux de ciment au sol, un lavabo encastré, un plan de toilette en stratifié, un sol gris et un plan de toilette noir.
Cette photo montre un WC et toilettes rétro de taille moyenne avec un placard à porte affleurante, des portes de placard noires, un bidet, un carrelage multicolore, des carreaux en terre cuite, un mur gris, carreaux de ciment au sol, un lavabo encastré, un plan de toilette en stratifié, un sol gris et un plan de toilette noir.
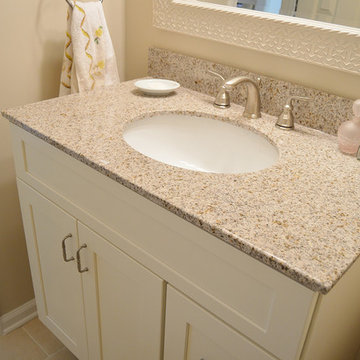
Fabuwood Cabinetry in the galaxy door style with Linen painted finish. Granite countertops in Giallo Ornamental. We removed the customers soffits and dated Formica cabinetry and replaced it with bright simple cabinets for Fabuwood Cabinetry in there Galaxy Linen door style. New appliances and neutral granite countertops add to the new great look.
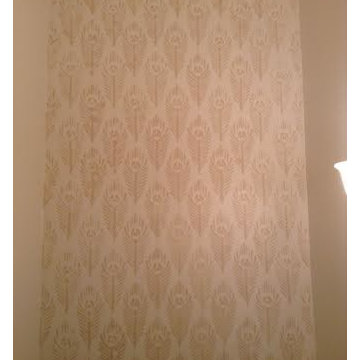
K Haneklau
Exemple d'un petit WC et toilettes chic en bois brun avec un placard avec porte à panneau surélevé, WC à poser, un mur beige, un sol en bois brun, un lavabo encastré et un plan de toilette en granite.
Exemple d'un petit WC et toilettes chic en bois brun avec un placard avec porte à panneau surélevé, WC à poser, un mur beige, un sol en bois brun, un lavabo encastré et un plan de toilette en granite.
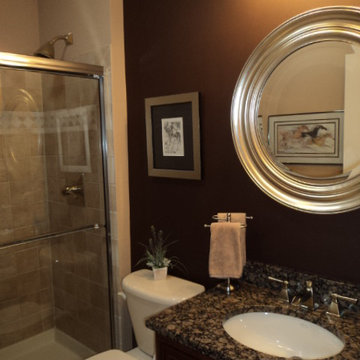
The inset wall behind the sink and toilet gave the idle opportunity to add a dark, rich accent to this room without making it feel dark or small. The silver farm of the mirror pops now, and compliments the rest of the nickel hardware
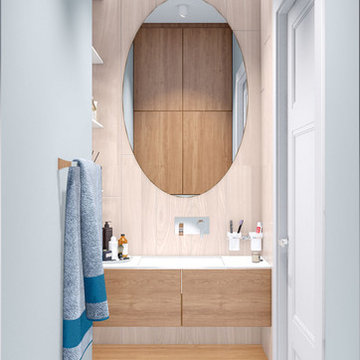
В туалете также предусмотрен навесной шкаф для хранения над инсталляцией унитаза.
Cette photo montre un petit WC suspendu tendance en bois brun avec un placard à porte plane, un carrelage marron, des carreaux de céramique, un mur gris, un sol en carrelage de porcelaine, un lavabo encastré, un plan de toilette en surface solide, un sol multicolore et un plan de toilette blanc.
Cette photo montre un petit WC suspendu tendance en bois brun avec un placard à porte plane, un carrelage marron, des carreaux de céramique, un mur gris, un sol en carrelage de porcelaine, un lavabo encastré, un plan de toilette en surface solide, un sol multicolore et un plan de toilette blanc.
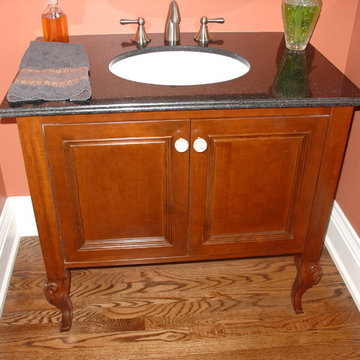
Exemple d'un petit WC et toilettes en bois foncé avec un lavabo encastré, un placard à porte shaker, un plan de toilette en quartz modifié et un carrelage marron.
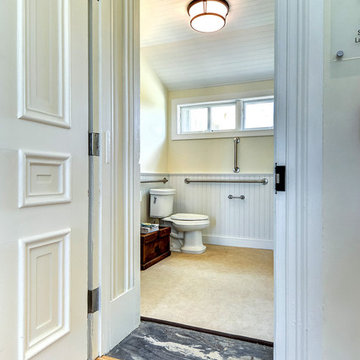
Aménagement d'un petit WC et toilettes campagne en bois brun avec un placard à porte shaker, WC séparés, un mur beige, un sol en carrelage de porcelaine, un lavabo encastré et un plan de toilette en granite.
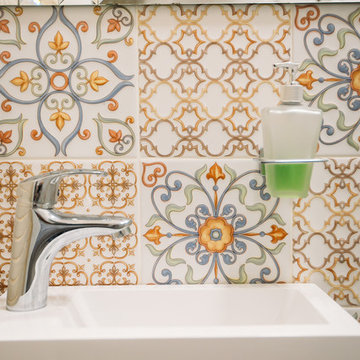
Наталья Степанова
Cette image montre un petit WC et toilettes traditionnel avec un placard à porte plane, des portes de placard blanches, WC à poser, un carrelage multicolore, des carreaux de céramique, un mur beige, un sol en carrelage de porcelaine, un lavabo encastré, un plan de toilette en surface solide, un sol marron et un plan de toilette blanc.
Cette image montre un petit WC et toilettes traditionnel avec un placard à porte plane, des portes de placard blanches, WC à poser, un carrelage multicolore, des carreaux de céramique, un mur beige, un sol en carrelage de porcelaine, un lavabo encastré, un plan de toilette en surface solide, un sol marron et un plan de toilette blanc.
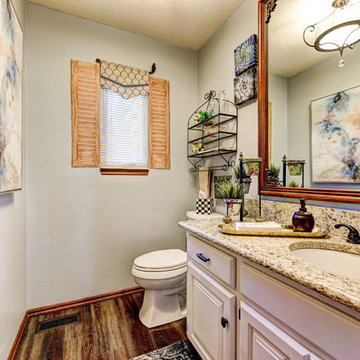
Aménagement d'un WC et toilettes classique de taille moyenne avec un placard avec porte à panneau surélevé, des portes de placard blanches, WC séparés, un mur bleu, un sol en bois brun, un lavabo encastré, un plan de toilette en granite et un plan de toilette beige.
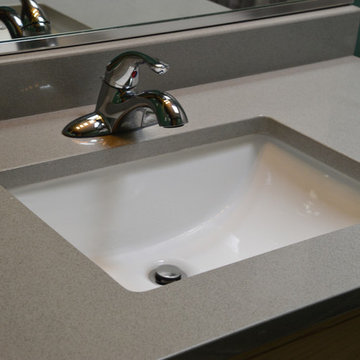
Clean Shot Photography
Inspiration pour un petit WC et toilettes traditionnel en bois clair avec un lavabo encastré, un placard avec porte à panneau encastré, un mur vert, un sol en carrelage de porcelaine et un plan de toilette en surface solide.
Inspiration pour un petit WC et toilettes traditionnel en bois clair avec un lavabo encastré, un placard avec porte à panneau encastré, un mur vert, un sol en carrelage de porcelaine et un plan de toilette en surface solide.
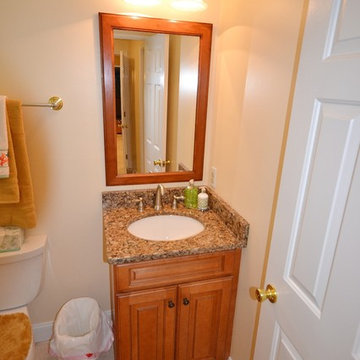
New tile floors throughout the kitchen, foyer, laundry room and powder room. Cabinetry is kabinart cabinetry in the Lancaster door in Maple wood with a cider finish with a coffee glaze. Countertops are Cambria quartz in Canterbury
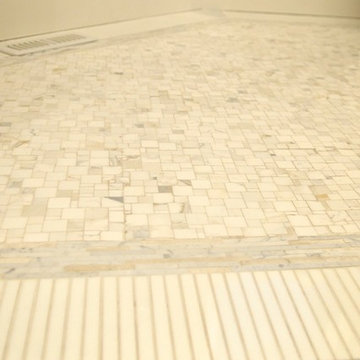
Intricate tilework - specifically designed for this home was a tone on tone mosaic tile pattern to best suit the main floor powder room. Gives your friends and family a feeling of elegance and thought of being pampered. All our loved ones deserve this floor!
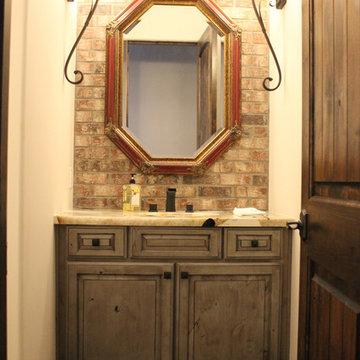
Medallion cabinetry with knotty alder raised panel cabinets brick backsplash, and granite countertops.
Cette photo montre un WC et toilettes chic en bois vieilli de taille moyenne avec un placard avec porte à panneau surélevé, un carrelage marron, des carreaux de porcelaine, un mur beige, un sol en carrelage de porcelaine, un lavabo encastré et un plan de toilette en granite.
Cette photo montre un WC et toilettes chic en bois vieilli de taille moyenne avec un placard avec porte à panneau surélevé, un carrelage marron, des carreaux de porcelaine, un mur beige, un sol en carrelage de porcelaine, un lavabo encastré et un plan de toilette en granite.
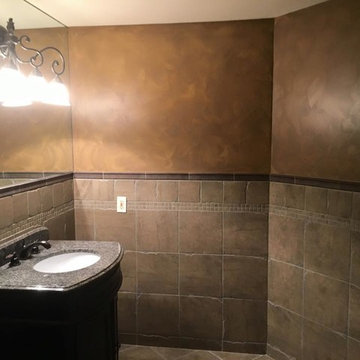
We painted the room as normal with 2 coats of gold paint before mixing a 1:1 ratio of dark brown paint and glossy enamel. This mixture is then applied by sponge to create the aged look you see here. Note the tile work is deliberately chipped to enhance the aged effect. Beautiful guest bathroom! This is not much more expensive than painting the walls a solid color, so it's a great alternative way of spicing things up!
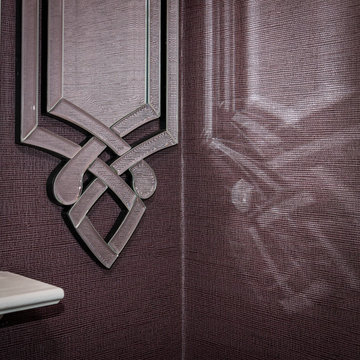
Cette photo montre un petit WC et toilettes chic en bois foncé avec un placard à porte shaker, WC séparés, un mur violet, un sol en carrelage de porcelaine, un lavabo encastré, un plan de toilette en surface solide, un sol marron et un plan de toilette blanc.
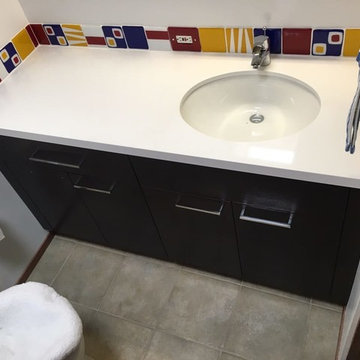
Cette image montre un petit WC et toilettes bohème avec un placard à porte plane, des portes de placard noires, WC séparés, un carrelage bleu, un carrelage multicolore, un carrelage rouge, un carrelage blanc, un carrelage jaune, des carreaux de céramique, un mur blanc, carreaux de ciment au sol, un lavabo encastré, un plan de toilette en surface solide et un sol gris.
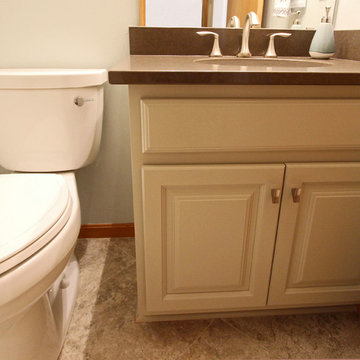
This Powder Room was updated with a Waypoint 604D standard overlay cabinet in Cashmere color with an Eternia Randwick Quartz countertop, Moen Eva wide spread brushed nickel faucet and Kohler Caxton undermount white oval bowl sink and a Kohler Cimarron white elongated comfort height toilet.
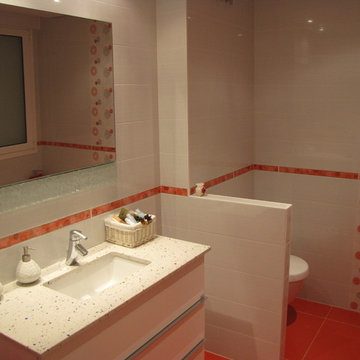
Baño
Réalisation d'un WC et toilettes design de taille moyenne avec un placard à porte plane, des portes de placard blanches, WC séparés, un mur multicolore, un sol en carrelage de céramique et un lavabo encastré.
Réalisation d'un WC et toilettes design de taille moyenne avec un placard à porte plane, des portes de placard blanches, WC séparés, un mur multicolore, un sol en carrelage de céramique et un lavabo encastré.
Idées déco de WC et toilettes avec un lavabo encastré
8