Idées déco de WC et toilettes avec un lavabo encastré
Trier par :
Budget
Trier par:Populaires du jour
161 - 180 sur 264 photos
1 sur 3
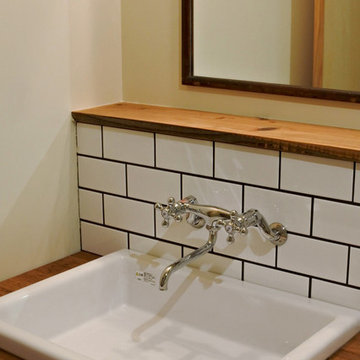
使わなくなったテーブルを洗面カウンターとして再利用しました。
Idées déco pour un petit WC et toilettes asiatique avec un carrelage blanc, des carreaux de porcelaine, un mur blanc, un lavabo encastré, un sol beige et un plan de toilette beige.
Idées déco pour un petit WC et toilettes asiatique avec un carrelage blanc, des carreaux de porcelaine, un mur blanc, un lavabo encastré, un sol beige et un plan de toilette beige.
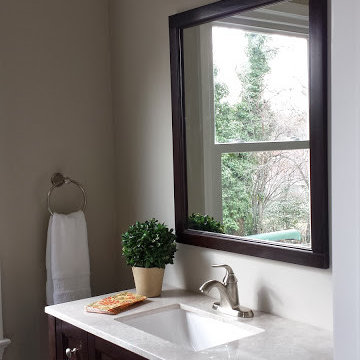
Réalisation d'un petit WC et toilettes tradition en bois foncé avec un placard en trompe-l'oeil, un mur gris, un lavabo encastré et un plan de toilette en quartz modifié.
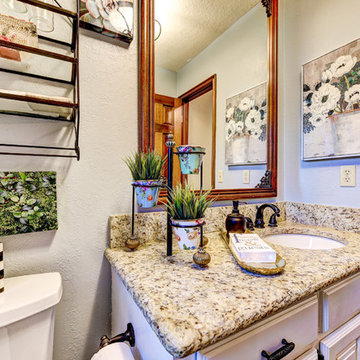
Cette photo montre un WC et toilettes chic de taille moyenne avec un placard avec porte à panneau surélevé, des portes de placard blanches, WC séparés, un mur bleu, un sol en bois brun, un lavabo encastré, un plan de toilette en granite et un plan de toilette beige.
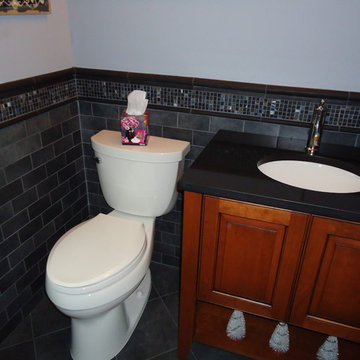
Joe Miller
Aménagement d'un petit WC et toilettes classique en bois foncé avec un placard avec porte à panneau surélevé, WC séparés, un carrelage gris, des carreaux de céramique, un mur gris, un sol en carrelage de céramique, un lavabo encastré, un plan de toilette en surface solide et un sol gris.
Aménagement d'un petit WC et toilettes classique en bois foncé avec un placard avec porte à panneau surélevé, WC séparés, un carrelage gris, des carreaux de céramique, un mur gris, un sol en carrelage de céramique, un lavabo encastré, un plan de toilette en surface solide et un sol gris.
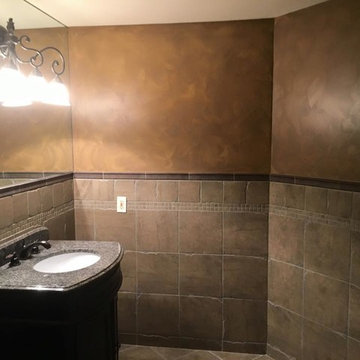
We painted the room as normal with 2 coats of gold paint before mixing a 1:1 ratio of dark brown paint and glossy enamel. This mixture is then applied by sponge to create the aged look you see here. Note the tile work is deliberately chipped to enhance the aged effect. Beautiful guest bathroom! This is not much more expensive than painting the walls a solid color, so it's a great alternative way of spicing things up!
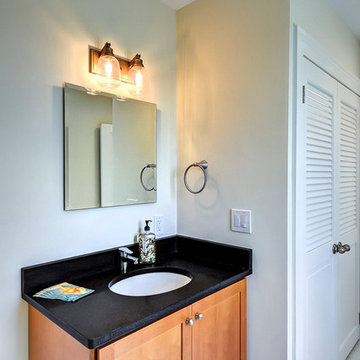
Réalisation d'un petit WC et toilettes champêtre en bois brun avec un placard à porte shaker, un mur beige, un sol en carrelage de porcelaine, un lavabo encastré et un plan de toilette en granite.
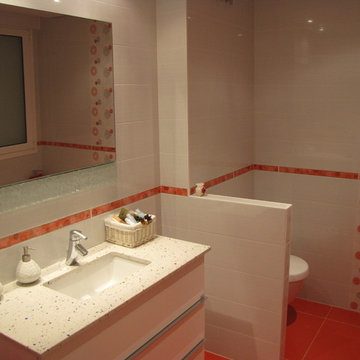
Baño
Réalisation d'un WC et toilettes design de taille moyenne avec un placard à porte plane, des portes de placard blanches, WC séparés, un mur multicolore, un sol en carrelage de céramique et un lavabo encastré.
Réalisation d'un WC et toilettes design de taille moyenne avec un placard à porte plane, des portes de placard blanches, WC séparés, un mur multicolore, un sol en carrelage de céramique et un lavabo encastré.
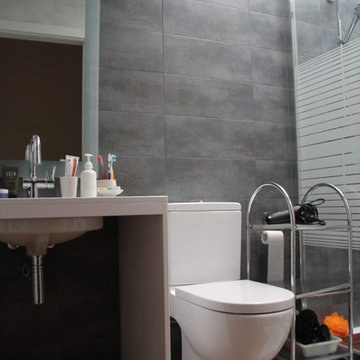
Inspiration pour un petit WC et toilettes traditionnel avec WC séparés, un mur gris et un lavabo encastré.
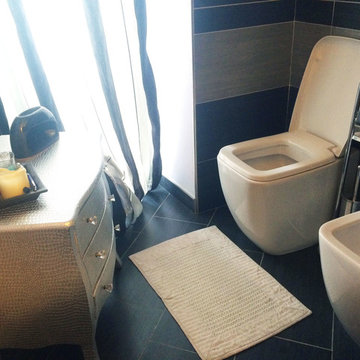
Rifacimento della zona sanitari con il recupero di un mobiletto vintage.
Idées déco pour un petit WC et toilettes moderne avec un placard en trompe-l'oeil, des portes de placard grises, WC à poser, un carrelage gris, des carreaux de porcelaine, un mur gris, un sol en carrelage de porcelaine, un lavabo encastré et un plan de toilette en quartz modifié.
Idées déco pour un petit WC et toilettes moderne avec un placard en trompe-l'oeil, des portes de placard grises, WC à poser, un carrelage gris, des carreaux de porcelaine, un mur gris, un sol en carrelage de porcelaine, un lavabo encastré et un plan de toilette en quartz modifié.
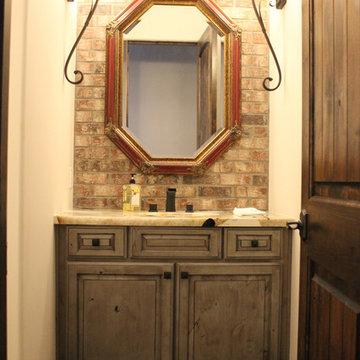
Medallion cabinetry with knotty alder raised panel cabinets brick backsplash, and granite countertops.
Cette photo montre un WC et toilettes chic en bois vieilli de taille moyenne avec un placard avec porte à panneau surélevé, un carrelage marron, des carreaux de porcelaine, un mur beige, un sol en carrelage de porcelaine, un lavabo encastré et un plan de toilette en granite.
Cette photo montre un WC et toilettes chic en bois vieilli de taille moyenne avec un placard avec porte à panneau surélevé, un carrelage marron, des carreaux de porcelaine, un mur beige, un sol en carrelage de porcelaine, un lavabo encastré et un plan de toilette en granite.
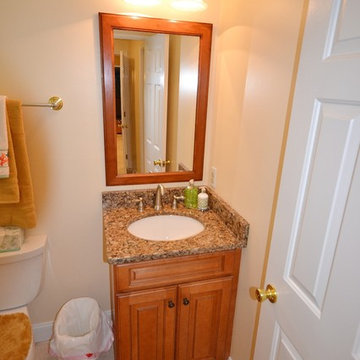
New tile floors throughout the kitchen, foyer, laundry room and powder room. Cabinetry is kabinart cabinetry in the Lancaster door in Maple wood with a cider finish with a coffee glaze. Countertops are Cambria quartz in Canterbury
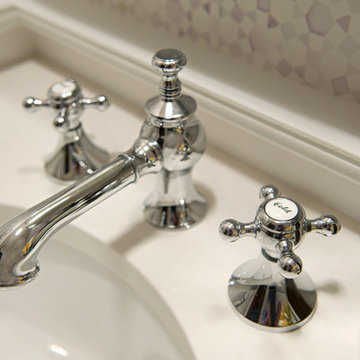
Though undecided about selling or staying in this house, these homeowners had no doubts about one thing: the outdated forest green powder room had to go, whether for them to enjoy, or for some future owner. Just swapping out the green toilet was a good start, but they were prepared to go all the way with wainscoting, wallpaper, fixtures and vanity top. The only things that remain from before are the wood floor and the vanity base - but the latter got a fresh coat of paint and fun new knobs. Now the little space is fresh and bright - a great little welcome for guests.
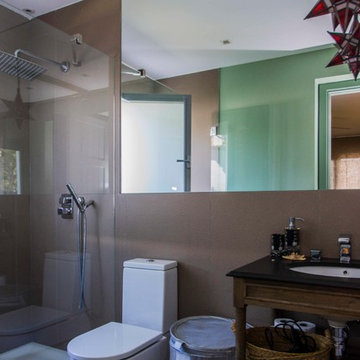
Réalisation d'un petit WC et toilettes tradition avec un placard sans porte, WC séparés et un lavabo encastré.
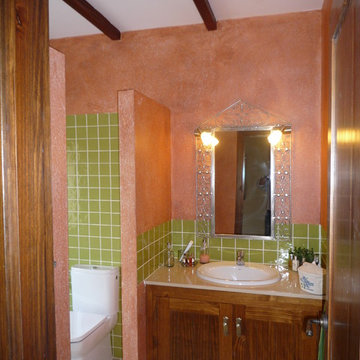
Cette photo montre un WC et toilettes chic en bois brun de taille moyenne avec un placard en trompe-l'oeil, WC séparés, un mur multicolore et un lavabo encastré.
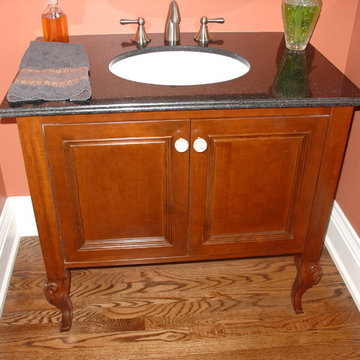
Exemple d'un petit WC et toilettes en bois foncé avec un lavabo encastré, un placard à porte shaker, un plan de toilette en quartz modifié et un carrelage marron.
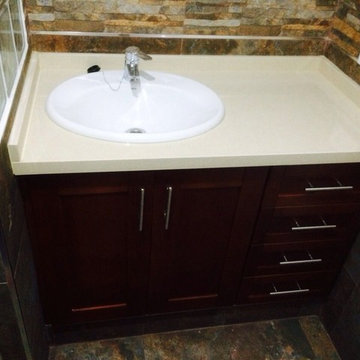
Idées déco pour un petit WC et toilettes classique en bois foncé avec un placard avec porte à panneau surélevé et un lavabo encastré.
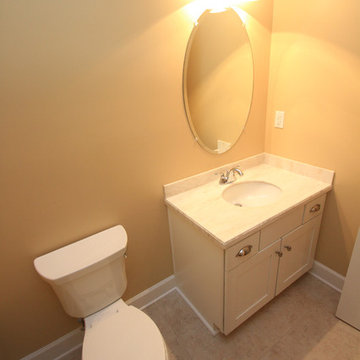
Dreambuilder 11 is a beautiful, rustic, cottage-style home with an abundance of rich colors and textures on the exterior. Generous stone, lap siding and board & batten siding in blacks, tans and greens create a vision of a forest retreat. The four bedroom, two and a half bath home features 2,347 SF on two floors. Inside, an open floor plan with dramatic two-story great room, separate dining room and first-floor master suite make for a beautiful and functional home.
Deremer Studios
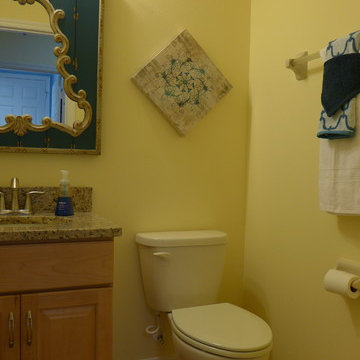
This tiny room needed just a little paint and a new mirror and accessories to make it really pop.
Idée de décoration pour un WC et toilettes bohème en bois clair avec un lavabo encastré, un placard avec porte à panneau surélevé, un plan de toilette en granite et WC séparés.
Idée de décoration pour un WC et toilettes bohème en bois clair avec un lavabo encastré, un placard avec porte à panneau surélevé, un plan de toilette en granite et WC séparés.
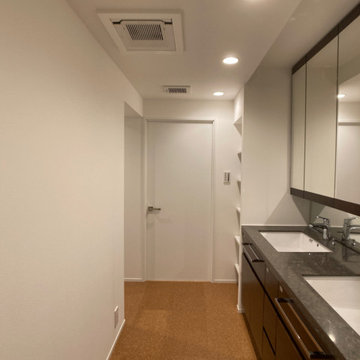
展示品の洗面化粧台を計画に組み込む
Cette image montre un WC et toilettes minimaliste avec un placard à porte plane, des portes de placard noires, un mur blanc, un sol en liège, un lavabo encastré, un plan de toilette en quartz modifié, un sol beige, un plan de toilette noir, meuble-lavabo sur pied, un plafond en papier peint et du papier peint.
Cette image montre un WC et toilettes minimaliste avec un placard à porte plane, des portes de placard noires, un mur blanc, un sol en liège, un lavabo encastré, un plan de toilette en quartz modifié, un sol beige, un plan de toilette noir, meuble-lavabo sur pied, un plafond en papier peint et du papier peint.
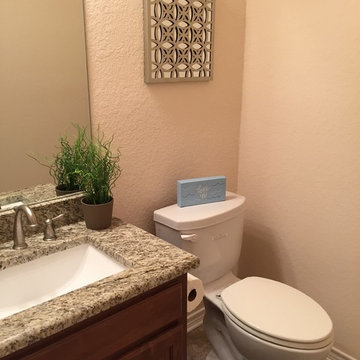
Aménagement d'un petit WC et toilettes classique en bois foncé avec WC séparés, un carrelage beige, des carreaux de céramique, un mur beige, un sol en carrelage de céramique, un lavabo encastré et un plan de toilette en granite.
Idées déco de WC et toilettes avec un lavabo encastré
9