Idées déco de WC et toilettes avec un lavabo posé et meuble-lavabo encastré
Trier par :
Budget
Trier par:Populaires du jour
21 - 40 sur 531 photos
1 sur 3

In transforming their Aspen retreat, our clients sought a departure from typical mountain decor. With an eclectic aesthetic, we lightened walls and refreshed furnishings, creating a stylish and cosmopolitan yet family-friendly and down-to-earth haven.
This powder room boasts a spacious vanity complemented by a large mirror and ample lighting. Neutral walls add to the sense of space and sophistication.
---Joe McGuire Design is an Aspen and Boulder interior design firm bringing a uniquely holistic approach to home interiors since 2005.
For more about Joe McGuire Design, see here: https://www.joemcguiredesign.com/
To learn more about this project, see here:
https://www.joemcguiredesign.com/earthy-mountain-modern

The powder room is located just outside the kitchen and we wanted the same motif to be carried into the room. We used the same floor material but changed the design from 24" x 24" format tiles to smaller hexagons to be more in scale with the room. Accent tiles were selected to add a sense of whimsy to the rooms and color.
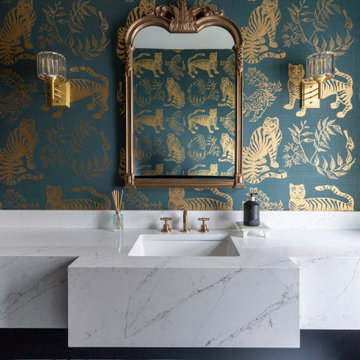
Large powder room with a quartz vanity with undermount sink. Brizo, champagne bronze faucet and an antique mirror hangs on the wall surrounded by deep green and gold flecked wallpaper.

解体建設業を営む企業のオフィスです。
photos by Katsumi Simada
Exemple d'un petit WC et toilettes scandinave avec un placard sans porte, des portes de placard blanches, WC à poser, un mur blanc, un sol en vinyl, un lavabo posé, un sol beige, meuble-lavabo encastré, un plafond en papier peint et du papier peint.
Exemple d'un petit WC et toilettes scandinave avec un placard sans porte, des portes de placard blanches, WC à poser, un mur blanc, un sol en vinyl, un lavabo posé, un sol beige, meuble-lavabo encastré, un plafond en papier peint et du papier peint.
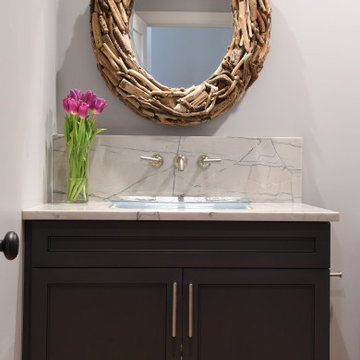
Exemple d'un petit WC et toilettes bord de mer avec un placard à porte plane, des portes de placard grises, un lavabo posé, un sol marron, un plan de toilette multicolore et meuble-lavabo encastré.
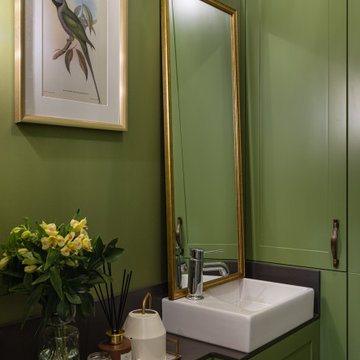
Cette photo montre un petit WC suspendu chic avec un placard avec porte à panneau surélevé, des portes de placards vertess, un sol en carrelage de céramique, un lavabo posé, un plan de toilette en surface solide, un sol multicolore, un plan de toilette gris et meuble-lavabo encastré.

Inspiration pour un WC et toilettes marin avec un placard à porte shaker, des portes de placard bleues, WC séparés, un mur bleu, parquet clair, un lavabo posé, un sol beige, un plan de toilette blanc, meuble-lavabo encastré et du papier peint.

Английский гостевой санузел с бирюзовой традиционной плиткой и орнаментным полом, а также изображением богини Фреи в панно в раме из плитки. Латунные брав форме шара по бокам от угловой тумбы с раковиной и зеркального шкафа.
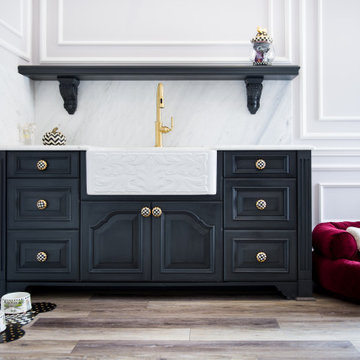
Inspiration pour un WC et toilettes traditionnel de taille moyenne avec un placard avec porte à panneau encastré, des portes de placard noires, un carrelage blanc, du carrelage en marbre, un plan de toilette en marbre, un plan de toilette blanc, meuble-lavabo encastré, un sol en vinyl, un lavabo posé et un sol marron.
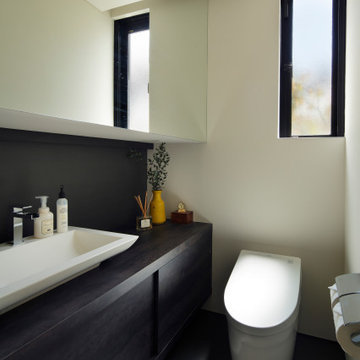
Exemple d'un WC et toilettes tendance avec des portes de placard noires, un bidet, un carrelage blanc, un mur blanc, un sol en carrelage de porcelaine, un lavabo posé, un plan de toilette en bois, un sol gris, un plan de toilette noir, meuble-lavabo encastré et du papier peint.

玄関入ってすぐのところに設置
Réalisation d'un petit WC et toilettes avec des portes de placard marrons, WC séparés, un carrelage vert, des carreaux de céramique, un mur gris, un sol en linoléum, un lavabo posé, un plan de toilette en bois, un sol gris, un plan de toilette marron, meuble-lavabo encastré, un plafond en papier peint et du papier peint.
Réalisation d'un petit WC et toilettes avec des portes de placard marrons, WC séparés, un carrelage vert, des carreaux de céramique, un mur gris, un sol en linoléum, un lavabo posé, un plan de toilette en bois, un sol gris, un plan de toilette marron, meuble-lavabo encastré, un plafond en papier peint et du papier peint.
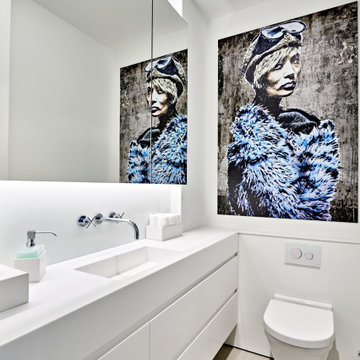
Der maßgeschneiderte Unterschrank mit 4 Schubladen bietet auch im Gäste WC viel Stauraum.
Réalisation d'un petit WC suspendu design avec un placard avec porte à panneau surélevé, des portes de placard blanches, un mur blanc, carreaux de ciment au sol, un lavabo posé, un sol beige, un plan de toilette blanc, meuble-lavabo encastré et un plan de toilette en surface solide.
Réalisation d'un petit WC suspendu design avec un placard avec porte à panneau surélevé, des portes de placard blanches, un mur blanc, carreaux de ciment au sol, un lavabo posé, un sol beige, un plan de toilette blanc, meuble-lavabo encastré et un plan de toilette en surface solide.

Cette photo montre un grand WC et toilettes chic en bois clair avec un placard sans porte, WC à poser, un mur bleu, un lavabo posé, un sol multicolore, un plan de toilette multicolore, meuble-lavabo encastré et du lambris.

The ultimate powder room. A celebration of beautiful materials, we keep the colours very restrained as the flooring is such an eyecatcher. But the space is both luxurious and dramatic. The bespoke marble floating vanity unit, with functional storage, is both functional and beautiful. The full-height mirror opens the space, adding height and drama. the brushed brass tap gives a sense of luxury and compliments the simple Murano glass pendant.
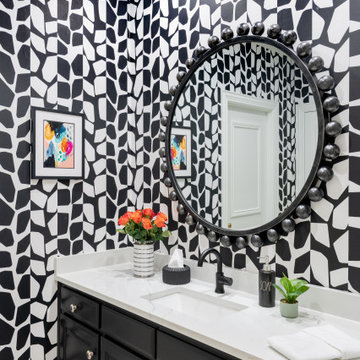
Working with this couple for almost a decade has been so rewarding and fun! We recently updated their living area, master bath, guest bath and created a craft room in their former game room.
The living area is classic and timeless, reflecting the homeowner's elevated level of taste, along with selective pops of color! The master bath exudes elegance with a spa-like soaking tub with sexy lines, a generous shower, and rich marbles in a unique rug pattern on the floor and backsplash. This timeless look will never get boring! The upstairs craft room was created for the optimal place for the homeowner to paint and create art with her grandchildren. The repurposed quarter-sawn wood top was hand selected and the table and cabinetry were custom designed and built to hold all of her essentials. Natural light from the sky light and windows keep this room always bright. The guest bath off of the craft area takes a twist on classic black and white, interpreted in a whimsical manner to keep things fun!
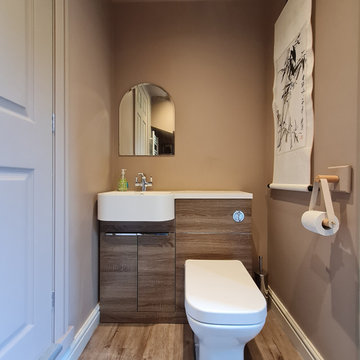
Cette photo montre un petit WC et toilettes tendance en bois brun avec un placard à porte plane, WC à poser, un mur marron, un sol en vinyl, un lavabo posé, un plan de toilette en surface solide, un plan de toilette blanc et meuble-lavabo encastré.

Guest bathroom with single vanity.
Réalisation d'un WC et toilettes tradition avec un placard avec porte à panneau encastré, des portes de placard blanches, WC séparés, un mur gris, un lavabo posé, un sol gris, un plan de toilette blanc, meuble-lavabo encastré et du papier peint.
Réalisation d'un WC et toilettes tradition avec un placard avec porte à panneau encastré, des portes de placard blanches, WC séparés, un mur gris, un lavabo posé, un sol gris, un plan de toilette blanc, meuble-lavabo encastré et du papier peint.
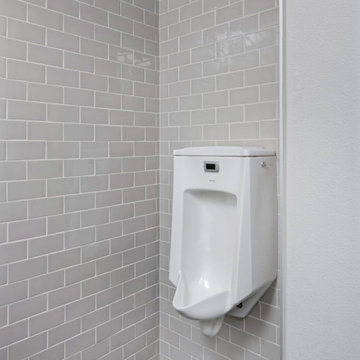
The first thing you notice about this property is the stunning views of the mountains, and our clients wanted to showcase this. We selected pieces that complement and highlight the scenery. Our clients were in love with their brown leather couches, so we knew we wanted to keep them from the beginning. This was the focal point for the selections in the living room, and we were able to create a cohesive, rustic, mountain-chic space. The home office was another critical part of the project as both clients work from home. We repurposed a handmade table that was made by the client’s family and used it as a double-sided desk. We painted the fireplace in a gorgeous green accent to make it pop.
Finding the balance between statement pieces and statement views made this project a unique and incredibly rewarding experience.
---
Project designed by Miami interior designer Margarita Bravo. She serves Miami as well as surrounding areas such as Coconut Grove, Key Biscayne, Miami Beach, North Miami Beach, and Hallandale Beach.
For more about MARGARITA BRAVO, click here: https://www.margaritabravo.com/
To learn more about this project, click here: https://www.margaritabravo.com/portfolio/mountain-chic-modern-rustic-home-denver/

Pretty little powder bath; soft colors and a bit of whimsy.
Cette image montre un petit WC et toilettes rustique avec un placard avec porte à panneau surélevé, des portes de placard grises, un lavabo posé, un plan de toilette en marbre, un plan de toilette gris et meuble-lavabo encastré.
Cette image montre un petit WC et toilettes rustique avec un placard avec porte à panneau surélevé, des portes de placard grises, un lavabo posé, un plan de toilette en marbre, un plan de toilette gris et meuble-lavabo encastré.
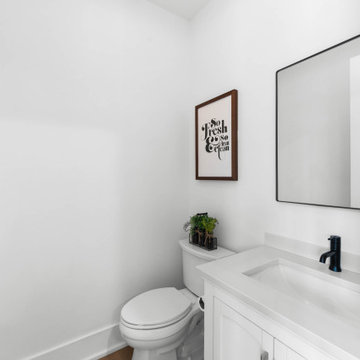
The powder room of The Durham Modern Farmhouse. View THD-1053: https://www.thehousedesigners.com/plan/1053/
Idées déco de WC et toilettes avec un lavabo posé et meuble-lavabo encastré
2