Idées déco de WC et toilettes avec un lavabo posé et un lavabo de ferme
Trier par :
Budget
Trier par:Populaires du jour
61 - 80 sur 8 242 photos
1 sur 3

This tiny home packs a punch with timeless sophistication and updated whimsical touches. This homeowner wanted some wow in the powder room so we used Elitis vinyl hair on hide wallpaper to provide the impact she desired
David Duncan Livingston

Cette photo montre un petit WC et toilettes tendance avec un placard à porte plane, des portes de placard grises, WC à poser, un mur gris, un lavabo de ferme, un plan de toilette en bois et un plan de toilette marron.
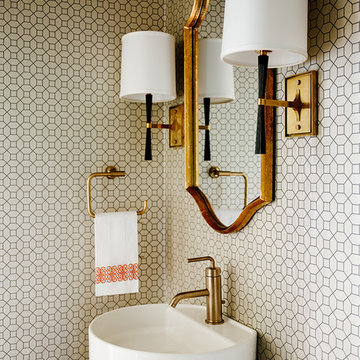
Idée de décoration pour un petit WC et toilettes tradition avec un lavabo de ferme.
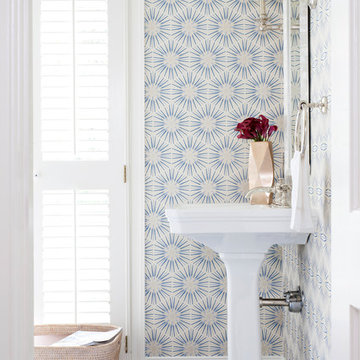
Stacy Zarin Goldberg
Exemple d'un WC et toilettes chic avec un lavabo de ferme, un sol en carrelage de céramique et un mur multicolore.
Exemple d'un WC et toilettes chic avec un lavabo de ferme, un sol en carrelage de céramique et un mur multicolore.
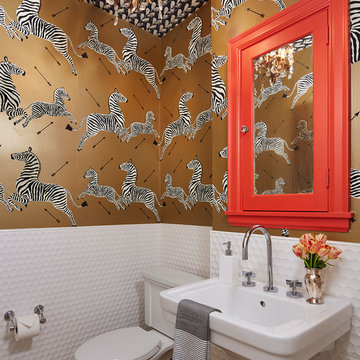
The old powder room was situated right off an unheated side entry and was a cold space in the winter. It even had a window that looked out directly at the side door from the toilet.
The footprint of the room is much the same as before, but now it’s a warm and private bath that’s not afraid to show some personality!
COREY GAFFER PHOTOGRAPHY
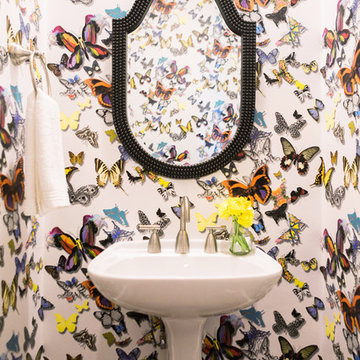
Heather Hawkins Photography
Idées déco pour un WC et toilettes éclectique avec un lavabo de ferme et un mur multicolore.
Idées déco pour un WC et toilettes éclectique avec un lavabo de ferme et un mur multicolore.

Matt Hesselgrave with Cornerstone Construction Group
Inspiration pour un WC et toilettes traditionnel en bois foncé de taille moyenne avec un lavabo posé, un plan de toilette en quartz, WC séparés, un carrelage bleu, des carreaux de céramique, un mur gris et un placard avec porte à panneau encastré.
Inspiration pour un WC et toilettes traditionnel en bois foncé de taille moyenne avec un lavabo posé, un plan de toilette en quartz, WC séparés, un carrelage bleu, des carreaux de céramique, un mur gris et un placard avec porte à panneau encastré.

Réalisation d'un petit WC et toilettes design avec un lavabo de ferme, un mur orange, parquet foncé, WC séparés et un sol marron.

A more bold approach was taken with the color scheme for the Pool Bath. The oversized subway tiles in four colors - mango, breeze, estuary and sea grass- is the focal point of the bathroom while the smaller scale mosaic flooring offsets it nicely in Tessera glass. Traditional elements were used to keep with the style of the home: the classic white of the cabinetry, countertop and sink, the simplicity of the circular mirror and the single light wall sconces complete the look.
Vanity wall: Island Stone in 4 colors (mango, breeze, estuary, and sea grass)
Flooring: Tessera glass mosaic – Crème Brulee
Sconces: Circa Lighting NY Subway Single Light Wall Sconce
Sink: Kohler
Fixtures: Rohl Country Bath – A1464LM
Mirror: Restoration Hardware – Dillon Oval Pivot Mirror
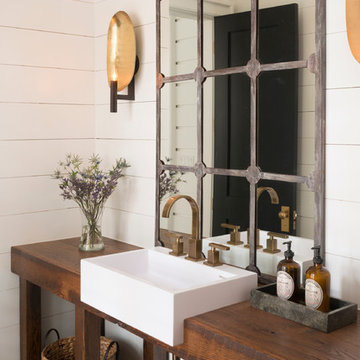
Réalisation d'un WC et toilettes tradition avec un lavabo posé, un placard sans porte, un plan de toilette en bois, un mur blanc et un plan de toilette marron.

spacecrafting
Réalisation d'un WC et toilettes tradition avec un lavabo de ferme, WC séparés, un mur multicolore et parquet clair.
Réalisation d'un WC et toilettes tradition avec un lavabo de ferme, WC séparés, un mur multicolore et parquet clair.
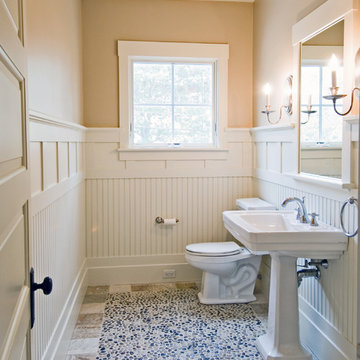
Cette photo montre un WC et toilettes bord de mer avec un lavabo de ferme et un sol en galet.
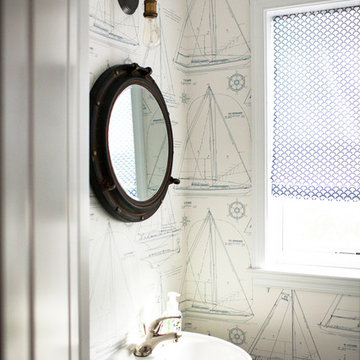
Katie Merkle
Réalisation d'un petit WC et toilettes marin avec un lavabo de ferme et un mur multicolore.
Réalisation d'un petit WC et toilettes marin avec un lavabo de ferme et un mur multicolore.

Black and white carry throughout this crisp powder room: black and white marble floor tiles, black and white graphic wallpaper, and a black and white double wall sconce. Elegant white bathroom fixtures, including the pedestal sink, and a long narrow silver framed rectangular mirror bring additional brightness to this small powder room.
WKD’s experience in historic preservation and antique curation restored this gentleman’s farm into a casual, comfortable, livable home for the next chapter in this couple’s lives.
The project included a new family entrance and mud room, new powder room, and opening up some of the rooms for better circulation. While WKD curated the client’s existing collection of art and antiques, refurbishing where necessary, new furnishings were also added to give the home a new lease on life.
Working with older homes, and historic homes, is one of Wilson Kelsey Design’s specialties.
This project was featured on the cover of Design New England's September/October 2013 issue. Read the full article at: http://wilsonkelseydesign.com/wp-content/uploads/2014/12/Heritage-Restored1.pdf
It was also featured in the Sept. issue of Old House Journal, 2016 - article is at http://wilsonkelseydesign.com/wp-content/uploads/2016/08/2016-09-OHJ.pdf
Photo by Michael Lee

Cette image montre un WC et toilettes rustique de taille moyenne avec WC séparés, un mur multicolore, parquet foncé, un lavabo de ferme et un sol marron.
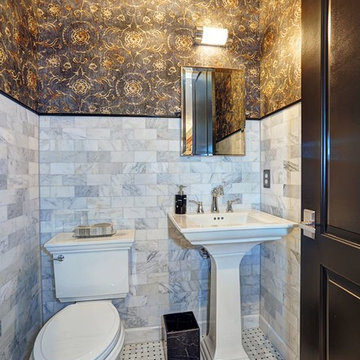
Kristina Helen Schmidt
Idées déco pour un WC et toilettes classique avec un lavabo de ferme, WC séparés, un carrelage blanc, un mur multicolore et un sol en carrelage de terre cuite.
Idées déco pour un WC et toilettes classique avec un lavabo de ferme, WC séparés, un carrelage blanc, un mur multicolore et un sol en carrelage de terre cuite.
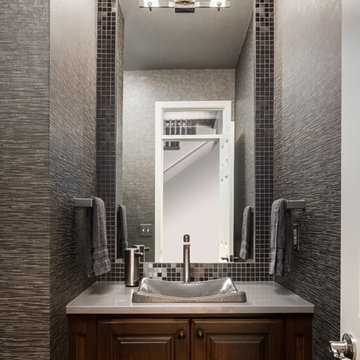
A small room can still make a big statement; that is especially true for this powder room. Compact in size and understated in color, this once beige and boring powder room is now a beautiful extension of the newly updated kitchen and living room.
To see all of the Before & After photos of this, and all of our projects, check out our portfolio! http"//www.DesignConnectionInc.com/Portfolio
Kansas City Interior Design, Overland Park Interior Design, Kansas City Powder Room, Overland Park Powder Room, Arlene Ladegaard Kansas City Interior Designer
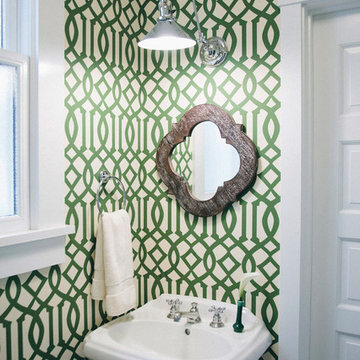
Lynn Bagley
Réalisation d'un petit WC et toilettes tradition avec un lavabo de ferme et un mur vert.
Réalisation d'un petit WC et toilettes tradition avec un lavabo de ferme et un mur vert.

Designed by Cameron Snyder, CKD and Julie Lyons.
Removing the former wall between the kitchen and dining room to create an open floor plan meant the former powder room tucked in a corner needed to be relocated.
Cameron designed a 7' by 6' space framed with curved wall in the middle of the new space to locate the new powder room and it became an instant focal point perfectly located for guests and easily accessible from the kitchen, living and dining room areas.
Both the pedestal lavatory and one piece sanagloss toilet are from TOTO Guinevere collection. Faucet is from the Newport Brass-Bevelle series in Polished Nickel with lever handles.
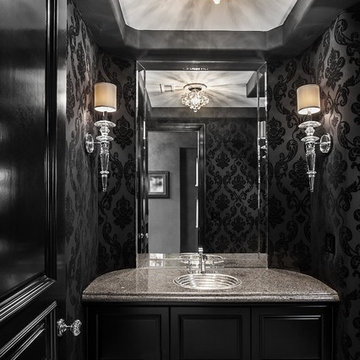
SJC Dramatic Remodel
Exemple d'un WC et toilettes tendance avec un lavabo posé, des portes de placard noires, un mur noir et un plan de toilette gris.
Exemple d'un WC et toilettes tendance avec un lavabo posé, des portes de placard noires, un mur noir et un plan de toilette gris.
Idées déco de WC et toilettes avec un lavabo posé et un lavabo de ferme
4