Idées déco de WC et toilettes avec un lavabo posé et un lavabo de ferme
Trier par :
Budget
Trier par:Populaires du jour
41 - 60 sur 8 234 photos
1 sur 3
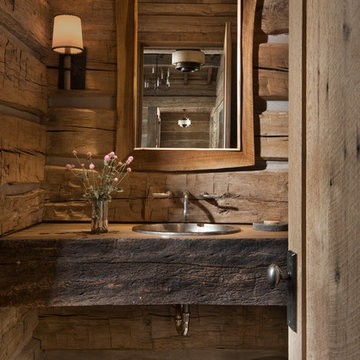
Exemple d'un petit WC et toilettes montagne avec un mur marron, un lavabo posé, un plan de toilette en bois, un sol bleu et un plan de toilette marron.
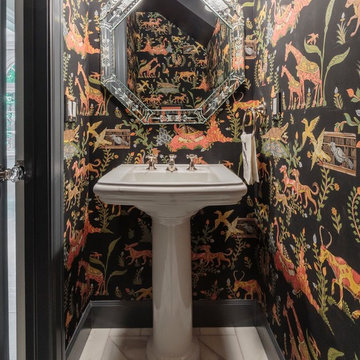
Drama queen. Wall covering is Cowtan and Tout Calliope. Marble floors, venetian mirror, and Waterworks hardware up the ante. Design by Courtney B. Smith.
Photo credit: David Duncan Livingston.
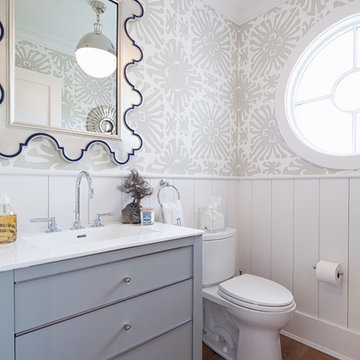
Aménagement d'un WC et toilettes classique avec un placard à porte plane, des portes de placard grises, WC séparés, un mur gris, parquet clair et un lavabo posé.
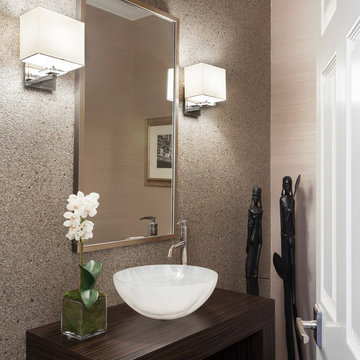
MODERN UPDATE TO POWDER ROOM
GRANITE & GRASSCLOTH WALLPAPER
FLOATING VESSEL ALABASTER SINK
CUSTOM VANITY
Cette image montre un petit WC et toilettes traditionnel avec un placard en trompe-l'oeil, des portes de placard grises, un mur gris, parquet foncé, un lavabo posé, un plan de toilette en marbre et un sol marron.
Cette image montre un petit WC et toilettes traditionnel avec un placard en trompe-l'oeil, des portes de placard grises, un mur gris, parquet foncé, un lavabo posé, un plan de toilette en marbre et un sol marron.

Iris Bachman Photography
Cette image montre un petit WC et toilettes traditionnel avec un lavabo de ferme, WC séparés, un carrelage gris, des carreaux de céramique, un mur beige, un sol en marbre et un sol blanc.
Cette image montre un petit WC et toilettes traditionnel avec un lavabo de ferme, WC séparés, un carrelage gris, des carreaux de céramique, un mur beige, un sol en marbre et un sol blanc.
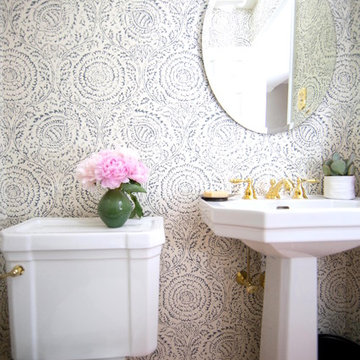
This powder room was a fun project. We wanted to be sure that it coordinated with the living room which is nearby. We started out looking at wallpapers with geometric patterns and then settled on this beautiful classic look. Our clients are quite tall so the mirror is mounted high.

The powder room is dramatic update to the old and Corian vanity. The original mirror was cut and stacked vertically on stand-offs with new floor-to-ceiling back lighting. The custom 14K gold back splash adds and artistic quality. The figured walnut panel is actually a working drawer and the vanity floats off the wall.
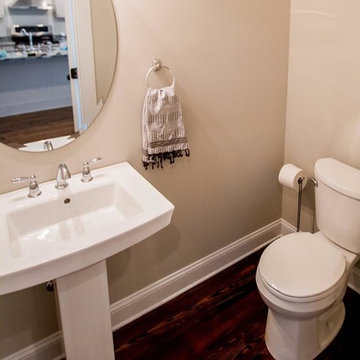
Cette photo montre un WC et toilettes chic de taille moyenne avec un placard sans porte, WC séparés, un mur beige, parquet foncé, un lavabo de ferme et un sol marron.
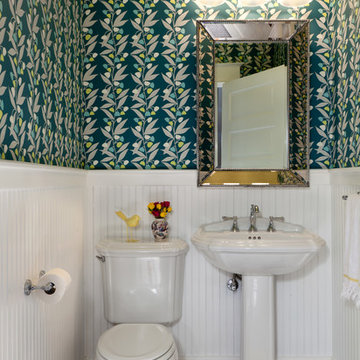
Idée de décoration pour un WC et toilettes tradition avec WC séparés, un mur multicolore, un sol en carrelage de terre cuite, un lavabo de ferme et un sol multicolore.

Erika Bierman Photography
www.erikabiermanphotgraphy.com
Idée de décoration pour un petit WC et toilettes tradition avec un placard à porte shaker, des portes de placard beiges, WC à poser, un carrelage multicolore, un carrelage en pâte de verre, un mur beige, un lavabo posé et un plan de toilette en quartz.
Idée de décoration pour un petit WC et toilettes tradition avec un placard à porte shaker, des portes de placard beiges, WC à poser, un carrelage multicolore, un carrelage en pâte de verre, un mur beige, un lavabo posé et un plan de toilette en quartz.
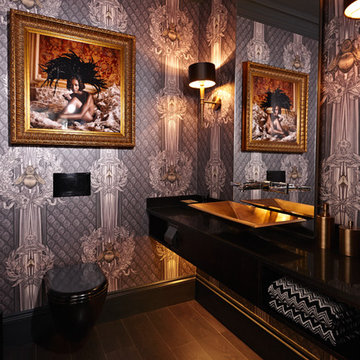
Cette image montre un WC suspendu design avec un mur multicolore, un lavabo posé, parquet foncé, un sol marron et un plan de toilette noir.
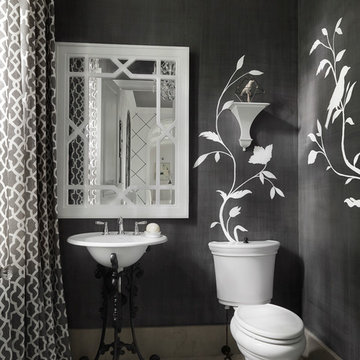
Idées déco pour un WC et toilettes contemporain de taille moyenne avec WC séparés, un mur noir, un sol en carrelage de céramique, un lavabo de ferme et un sol gris.
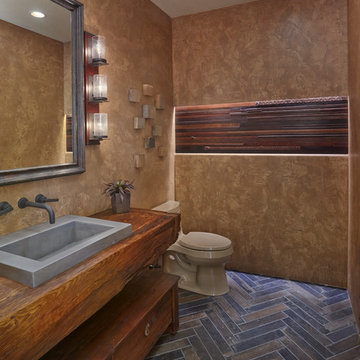
Robin Stancliff
Idée de décoration pour un WC et toilettes sud-ouest américain en bois brun avec un placard en trompe-l'oeil, un mur marron, un lavabo posé, un plan de toilette en bois, un sol marron et un plan de toilette marron.
Idée de décoration pour un WC et toilettes sud-ouest américain en bois brun avec un placard en trompe-l'oeil, un mur marron, un lavabo posé, un plan de toilette en bois, un sol marron et un plan de toilette marron.

Cette photo montre un petit WC et toilettes tendance avec un placard à porte plane, des portes de placard grises, WC à poser, un mur gris, un lavabo de ferme, un plan de toilette en bois et un plan de toilette marron.

We designed and built this 32" vanity set using one of the original windows and some of the lumber removed during demolition. Circa 1928. The hammered copper sink and industrial shop light compliment the oil rubbed bronze single hole faucet.
For more info, contact Mike at
Adaptive Building Solutions, LLC
www.adaptivebuilding.com
email: mike@adaptivebuilding.com

JS Gibson
Aménagement d'un WC et toilettes campagne en bois foncé de taille moyenne avec un placard en trompe-l'oeil, un mur blanc, un plan de toilette en bois, un lavabo posé et un plan de toilette marron.
Aménagement d'un WC et toilettes campagne en bois foncé de taille moyenne avec un placard en trompe-l'oeil, un mur blanc, un plan de toilette en bois, un lavabo posé et un plan de toilette marron.
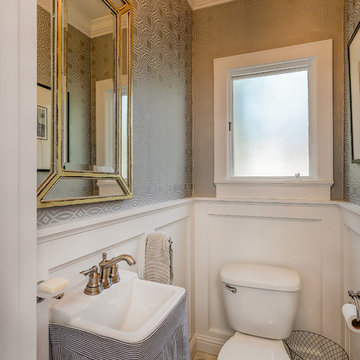
Cette photo montre un petit WC et toilettes chic avec WC séparés, un mur gris, un sol en marbre, un lavabo de ferme, un plan de toilette en surface solide, un sol blanc et un plan de toilette blanc.

spacecrafting
Réalisation d'un WC et toilettes tradition avec un lavabo de ferme, WC séparés, un mur multicolore et parquet clair.
Réalisation d'un WC et toilettes tradition avec un lavabo de ferme, WC séparés, un mur multicolore et parquet clair.
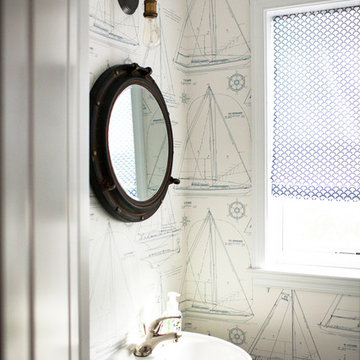
Katie Merkle
Réalisation d'un petit WC et toilettes marin avec un lavabo de ferme et un mur multicolore.
Réalisation d'un petit WC et toilettes marin avec un lavabo de ferme et un mur multicolore.
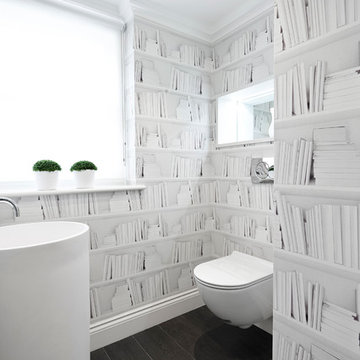
Christina Bull Photography
Aménagement d'un petit WC suspendu contemporain avec un lavabo de ferme, un mur gris et parquet foncé.
Aménagement d'un petit WC suspendu contemporain avec un lavabo de ferme, un mur gris et parquet foncé.
Idées déco de WC et toilettes avec un lavabo posé et un lavabo de ferme
3