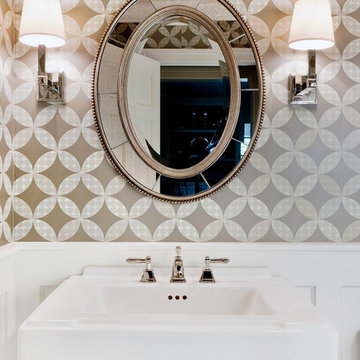Idées déco de WC et toilettes avec un lavabo posé et un lavabo de ferme
Trier par :
Budget
Trier par:Populaires du jour
61 - 80 sur 8 242 photos
1 sur 3

Matt Hesselgrave with Cornerstone Construction Group
Inspiration pour un WC et toilettes traditionnel en bois foncé de taille moyenne avec un lavabo posé, un plan de toilette en quartz, WC séparés, un carrelage bleu, des carreaux de céramique, un mur gris et un placard avec porte à panneau encastré.
Inspiration pour un WC et toilettes traditionnel en bois foncé de taille moyenne avec un lavabo posé, un plan de toilette en quartz, WC séparés, un carrelage bleu, des carreaux de céramique, un mur gris et un placard avec porte à panneau encastré.

Réalisation d'un petit WC et toilettes design avec un lavabo de ferme, un mur orange, parquet foncé, WC séparés et un sol marron.

A more bold approach was taken with the color scheme for the Pool Bath. The oversized subway tiles in four colors - mango, breeze, estuary and sea grass- is the focal point of the bathroom while the smaller scale mosaic flooring offsets it nicely in Tessera glass. Traditional elements were used to keep with the style of the home: the classic white of the cabinetry, countertop and sink, the simplicity of the circular mirror and the single light wall sconces complete the look.
Vanity wall: Island Stone in 4 colors (mango, breeze, estuary, and sea grass)
Flooring: Tessera glass mosaic – Crème Brulee
Sconces: Circa Lighting NY Subway Single Light Wall Sconce
Sink: Kohler
Fixtures: Rohl Country Bath – A1464LM
Mirror: Restoration Hardware – Dillon Oval Pivot Mirror
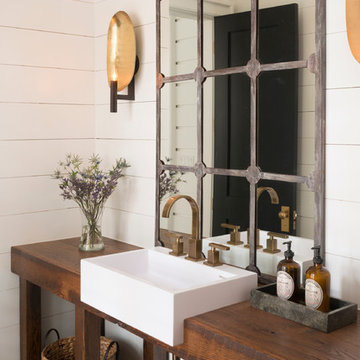
Réalisation d'un WC et toilettes tradition avec un lavabo posé, un placard sans porte, un plan de toilette en bois, un mur blanc et un plan de toilette marron.
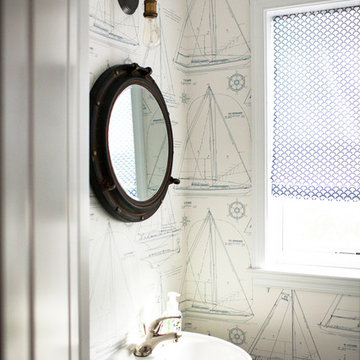
Katie Merkle
Réalisation d'un petit WC et toilettes marin avec un lavabo de ferme et un mur multicolore.
Réalisation d'un petit WC et toilettes marin avec un lavabo de ferme et un mur multicolore.

Cette image montre un WC et toilettes rustique de taille moyenne avec WC séparés, un mur multicolore, parquet foncé, un lavabo de ferme et un sol marron.
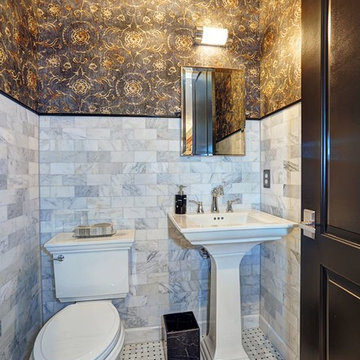
Kristina Helen Schmidt
Idées déco pour un WC et toilettes classique avec un lavabo de ferme, WC séparés, un carrelage blanc, un mur multicolore et un sol en carrelage de terre cuite.
Idées déco pour un WC et toilettes classique avec un lavabo de ferme, WC séparés, un carrelage blanc, un mur multicolore et un sol en carrelage de terre cuite.
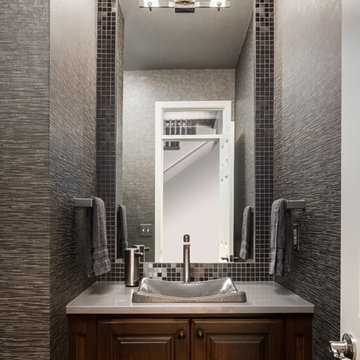
A small room can still make a big statement; that is especially true for this powder room. Compact in size and understated in color, this once beige and boring powder room is now a beautiful extension of the newly updated kitchen and living room.
To see all of the Before & After photos of this, and all of our projects, check out our portfolio! http"//www.DesignConnectionInc.com/Portfolio
Kansas City Interior Design, Overland Park Interior Design, Kansas City Powder Room, Overland Park Powder Room, Arlene Ladegaard Kansas City Interior Designer
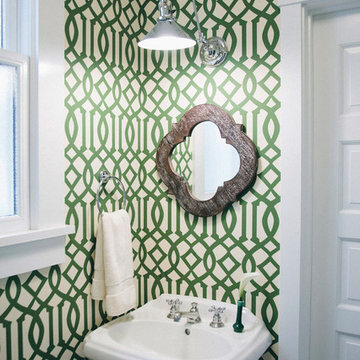
Lynn Bagley
Réalisation d'un petit WC et toilettes tradition avec un lavabo de ferme et un mur vert.
Réalisation d'un petit WC et toilettes tradition avec un lavabo de ferme et un mur vert.
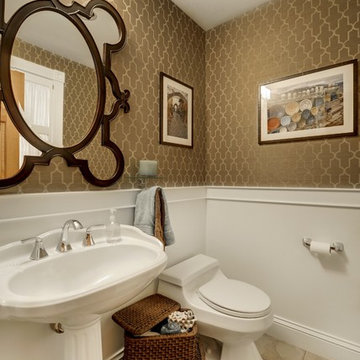
Inspiration pour un WC et toilettes traditionnel avec un lavabo de ferme, WC à poser et un carrelage beige.

Photography4MLS
Idées déco pour un petit WC et toilettes classique avec un lavabo de ferme, WC séparés, un carrelage marron, des carreaux de céramique, un mur marron et un sol en carrelage de porcelaine.
Idées déco pour un petit WC et toilettes classique avec un lavabo de ferme, WC séparés, un carrelage marron, des carreaux de céramique, un mur marron et un sol en carrelage de porcelaine.
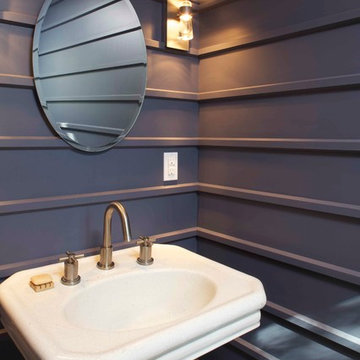
Photo: Mick Hales
Cette image montre un WC et toilettes rustique avec un lavabo de ferme.
Cette image montre un WC et toilettes rustique avec un lavabo de ferme.
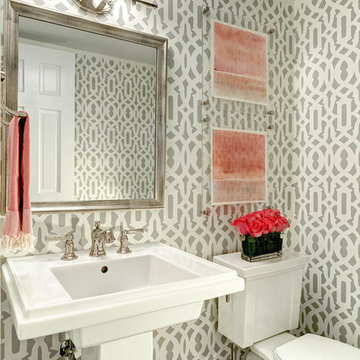
Dustin Peck Photography
Exemple d'un WC et toilettes chic avec un lavabo de ferme et WC séparés.
Exemple d'un WC et toilettes chic avec un lavabo de ferme et WC séparés.
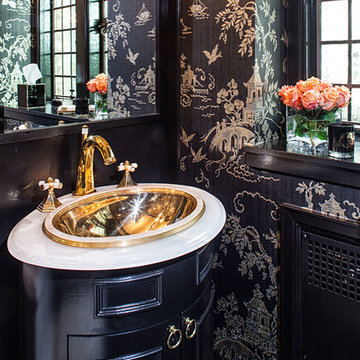
Aménagement d'un WC et toilettes classique avec un lavabo posé, un placard en trompe-l'oeil et des portes de placard noires.
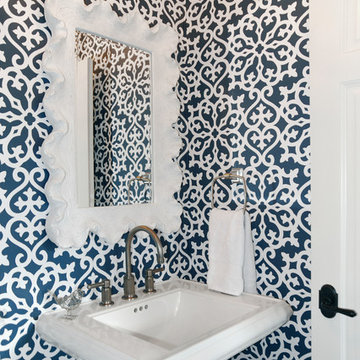
This remodel consisted of a whole house transformation. We took this 3 bedroom dated home and turned it into a 5 bedroom award winning showpiece, all without an addition. By reworking the awkward floor plan and lowering the living room floor to be level with the rest of the house we were able to create additional space within the existing footprint of the home. What was once the small lack-luster master suite, is now 2 kids bedrooms that share a jack and jill bath. The master suite was relocated to the first floor, and the kitchen that was located right at the front door, is now located in the back of the home with great access to the patio overlooking the golf course.
View more about this project and our company at our website: www.davefox.com
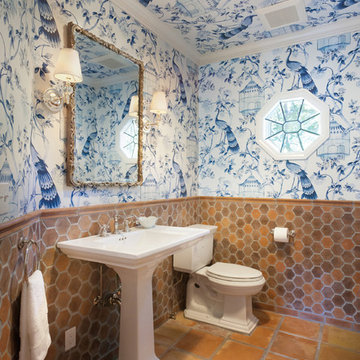
Mike Verbois
Idée de décoration pour un WC et toilettes méditerranéen avec un mur multicolore, tomettes au sol et un lavabo de ferme.
Idée de décoration pour un WC et toilettes méditerranéen avec un mur multicolore, tomettes au sol et un lavabo de ferme.
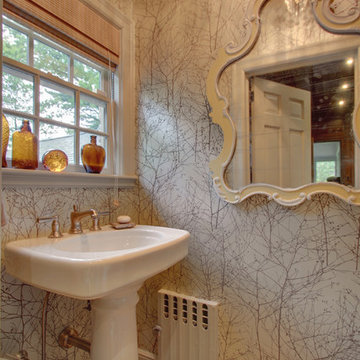
Réalisation d'un petit WC et toilettes tradition avec un lavabo de ferme.
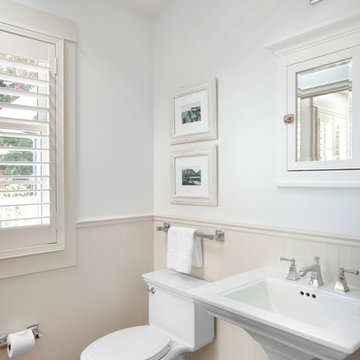
Master Powder Room
Ema Peter Photography
www.emapeter.com
Aménagement d'un WC et toilettes classique avec un lavabo de ferme.
Aménagement d'un WC et toilettes classique avec un lavabo de ferme.
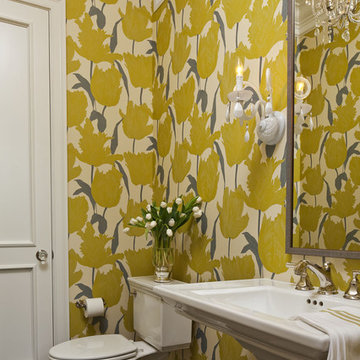
Martha O'Hara Interiors, Interior Selections & Furnishings | Charles Cudd De Novo, Architecture | Troy Thies Photography | Shannon Gale, Photo Styling
Idées déco de WC et toilettes avec un lavabo posé et un lavabo de ferme
4
