Idées déco de WC et toilettes avec un lavabo posé et un plan de toilette en quartz
Trier par :
Budget
Trier par:Populaires du jour
1 - 20 sur 142 photos
1 sur 3

Cloakroom design
Exemple d'un grand WC suspendu moderne avec un placard à porte shaker, des portes de placard noires, un lavabo posé, un plan de toilette en quartz, un sol gris, un plan de toilette beige, meuble-lavabo encastré et du papier peint.
Exemple d'un grand WC suspendu moderne avec un placard à porte shaker, des portes de placard noires, un lavabo posé, un plan de toilette en quartz, un sol gris, un plan de toilette beige, meuble-lavabo encastré et du papier peint.
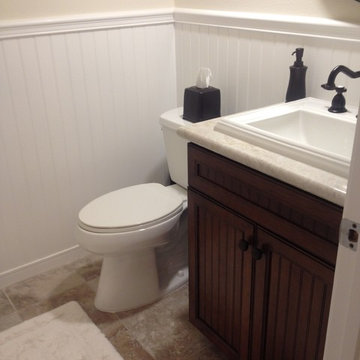
Cette photo montre un petit WC et toilettes nature en bois brun avec un placard à porte affleurante, un lavabo posé, un plan de toilette en quartz et WC séparés.

Cette image montre un petit WC et toilettes marin avec un placard avec porte à panneau encastré, des portes de placard blanches, WC séparés, un mur bleu, parquet clair, un lavabo posé, un plan de toilette en quartz, un plan de toilette blanc, meuble-lavabo sur pied et du lambris de bois.

Réalisation d'un WC et toilettes design de taille moyenne avec un placard à porte plane, des portes de placard noires, un mur gris, un sol en carrelage de porcelaine, un lavabo posé, un plan de toilette en quartz, un sol beige, un plan de toilette blanc et meuble-lavabo suspendu.

Matt Hesselgrave with Cornerstone Construction Group
Inspiration pour un WC et toilettes traditionnel en bois foncé de taille moyenne avec un lavabo posé, un plan de toilette en quartz, WC séparés, un carrelage bleu, des carreaux de céramique, un mur gris et un placard avec porte à panneau encastré.
Inspiration pour un WC et toilettes traditionnel en bois foncé de taille moyenne avec un lavabo posé, un plan de toilette en quartz, WC séparés, un carrelage bleu, des carreaux de céramique, un mur gris et un placard avec porte à panneau encastré.

Free ebook, Creating the Ideal Kitchen. DOWNLOAD NOW
This project started out as a kitchen remodel but ended up as so much more. As the original plan started to take shape, some water damage provided the impetus to remodel a small upstairs hall bath. Once this bath was complete, the homeowners enjoyed the result so much that they decided to set aside the kitchen and complete a large master bath remodel. Once that was completed, we started planning for the kitchen!
Doing the bump out also allowed the opportunity for a small mudroom and powder room right off the kitchen as well as re-arranging some openings to allow for better traffic flow throughout the entire first floor. The result is a comfortable up-to-date home that feels both steeped in history yet allows for today’s style of living.
Designed by: Susan Klimala, CKD, CBD
Photography by: Mike Kaskel
For more information on kitchen and bath design ideas go to: www.kitchenstudio-ge.com

Réalisation d'un petit WC et toilettes design avec un placard à porte plane, des portes de placard marrons, un sol en carrelage imitation parquet, un lavabo posé, un plan de toilette en quartz, un sol marron, un plan de toilette blanc, meuble-lavabo suspendu et du papier peint.

Cette photo montre un petit WC et toilettes tendance avec un placard à porte plane, des portes de placard blanches, WC séparés, un carrelage bleu, un sol en carrelage de porcelaine, un lavabo posé, un plan de toilette en quartz, un sol beige, un plan de toilette blanc, meuble-lavabo encastré et du papier peint.

TEAM
Architect: Mellowes & Paladino Architects
Interior Design: LDa Architecture & Interiors
Builder: Kistler & Knapp Builders
Photographer: Sean Litchfield Photography

A glammed-up Half bathroom for a sophisticated modern family.
A warm/dark color palette to accentuate the luxe chrome accents. A unique metallic wallpaper design combined with a wood slats wall design and the perfect paint color
generated a dark moody yet luxurious half-bathroom.
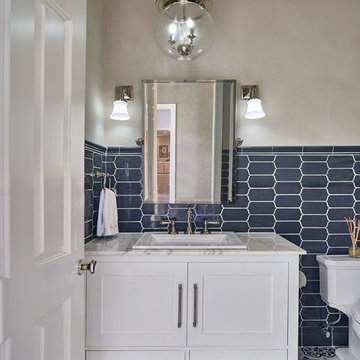
This small powder room, was part of a whole house remodel by TVCI. The small size allows the ceramic "Encaustic" tiles to emphasis the modern flare, without overwhelming the senses. The furniture like vanity was a custom made cabinet, designed and built by TVCI to fit the space. The hardware is polished nickel. The mirror has a tilt-able feature. Photo by: Vaughan Creative Media

Dark and moody pool bath is a luxurious space with pops of gold from the mirror, plumbing and striking gold-plated tiered sink. A pop of blue on the vanity adds a fun touch.
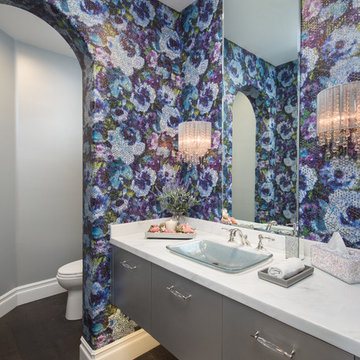
Given the monocromatic colors in the living room and foyer, it was important for the powder room to pop with color and elegance. The bright floral wallpaper, crystal sconces, crystal hardware and metalic gray paint create a sophisticated yet welcoming powder room.
Photo: Marc Angeles
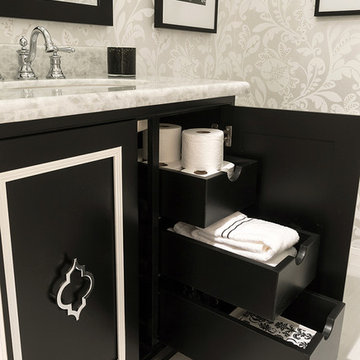
Custom black cabinet made to fit without drawers showing on the outside.
Exemple d'un petit WC et toilettes chic avec un placard en trompe-l'oeil, des portes de placard noires, un mur blanc, un sol en carrelage de porcelaine, un lavabo posé, un plan de toilette en quartz, WC à poser et un sol blanc.
Exemple d'un petit WC et toilettes chic avec un placard en trompe-l'oeil, des portes de placard noires, un mur blanc, un sol en carrelage de porcelaine, un lavabo posé, un plan de toilette en quartz, WC à poser et un sol blanc.

The powder room is dramatic update to the old and Corian vanity. The original mirror was cut and stacked vertically on stand-offs with new floor-to-ceiling back lighting. The custom 14K gold back splash adds and artistic quality. The figured walnut panel is actually a working drawer and the vanity floats off the wall.
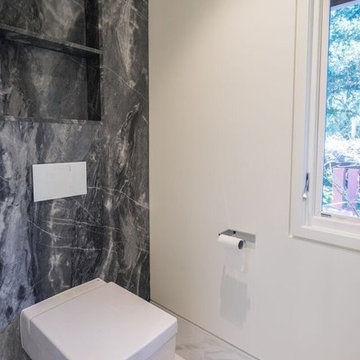
Cette photo montre un grand WC suspendu tendance en bois foncé avec un placard à porte plane, un carrelage bleu, un carrelage gris, un carrelage blanc, une plaque de galets, un mur blanc, un sol en marbre, un lavabo posé, un plan de toilette en quartz et un sol blanc.
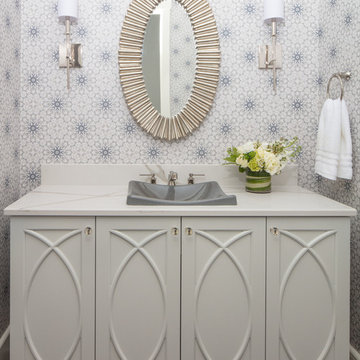
Réalisation d'un petit WC et toilettes design avec un placard en trompe-l'oeil, des portes de placard grises, un mur multicolore, un lavabo posé, un plan de toilette en quartz et un plan de toilette blanc.
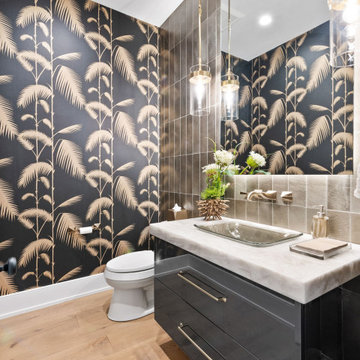
Powder Bath
Idée de décoration pour un grand WC et toilettes tradition avec un placard à porte plane, des portes de placard grises, des carreaux de porcelaine, un mur noir, parquet clair, un plan de toilette en quartz, un plan de toilette blanc, meuble-lavabo suspendu, du papier peint, un carrelage gris, un lavabo posé et un sol beige.
Idée de décoration pour un grand WC et toilettes tradition avec un placard à porte plane, des portes de placard grises, des carreaux de porcelaine, un mur noir, parquet clair, un plan de toilette en quartz, un plan de toilette blanc, meuble-lavabo suspendu, du papier peint, un carrelage gris, un lavabo posé et un sol beige.
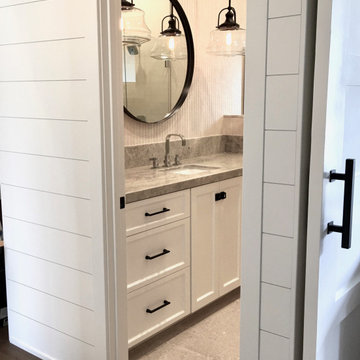
Total transformation turning this older home into a updated modern farmhouse style. Natural wire brushed oak floors thru out, An inviiting color scheme of neutral linens, whites and accents of indigo. Guest bath with limestone floors.
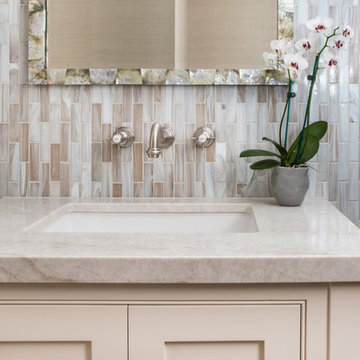
Erika Bierman Photography
www.erikabiermanphotgraphy.com
Idées déco pour un petit WC et toilettes classique avec un placard à porte shaker, des portes de placard beiges, WC à poser, un carrelage multicolore, un carrelage en pâte de verre, un mur beige, un lavabo posé et un plan de toilette en quartz.
Idées déco pour un petit WC et toilettes classique avec un placard à porte shaker, des portes de placard beiges, WC à poser, un carrelage multicolore, un carrelage en pâte de verre, un mur beige, un lavabo posé et un plan de toilette en quartz.
Idées déco de WC et toilettes avec un lavabo posé et un plan de toilette en quartz
1