Idées déco de WC et toilettes avec un lavabo posé et un plan de toilette en quartz
Trier par :
Budget
Trier par:Populaires du jour
21 - 40 sur 142 photos
1 sur 3
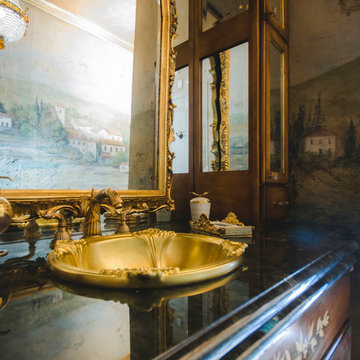
Lindsay Rhodes
Idées déco pour un petit WC et toilettes classique en bois brun avec un placard en trompe-l'oeil, WC séparés, un mur multicolore, parquet foncé, un lavabo posé, un plan de toilette en quartz et un sol marron.
Idées déco pour un petit WC et toilettes classique en bois brun avec un placard en trompe-l'oeil, WC séparés, un mur multicolore, parquet foncé, un lavabo posé, un plan de toilette en quartz et un sol marron.

Matt Hesselgrave with Cornerstone Construction Group
Inspiration pour un WC et toilettes traditionnel en bois foncé de taille moyenne avec un lavabo posé, un plan de toilette en quartz, WC séparés, un carrelage bleu, des carreaux de céramique, un mur gris et un placard avec porte à panneau encastré.
Inspiration pour un WC et toilettes traditionnel en bois foncé de taille moyenne avec un lavabo posé, un plan de toilette en quartz, WC séparés, un carrelage bleu, des carreaux de céramique, un mur gris et un placard avec porte à panneau encastré.
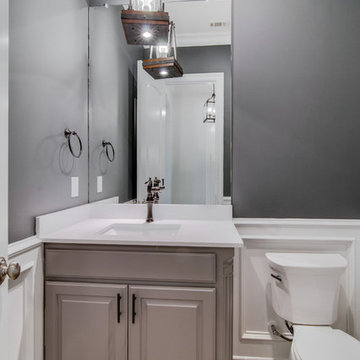
Réalisation d'un petit WC et toilettes avec un placard avec porte à panneau surélevé, des portes de placard grises, WC à poser, un mur gris, parquet clair, un lavabo posé et un plan de toilette en quartz.
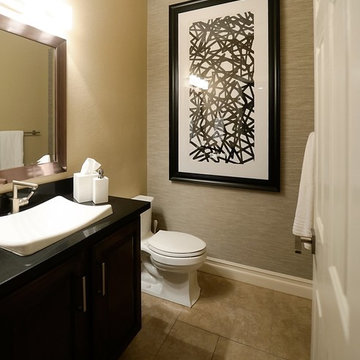
Alison Henry | Las Vegas, NV
Cette photo montre un WC et toilettes chic en bois foncé de taille moyenne avec un placard avec porte à panneau surélevé, WC séparés, un mur beige, un sol en carrelage de porcelaine, un lavabo posé, un plan de toilette en quartz et un sol beige.
Cette photo montre un WC et toilettes chic en bois foncé de taille moyenne avec un placard avec porte à panneau surélevé, WC séparés, un mur beige, un sol en carrelage de porcelaine, un lavabo posé, un plan de toilette en quartz et un sol beige.
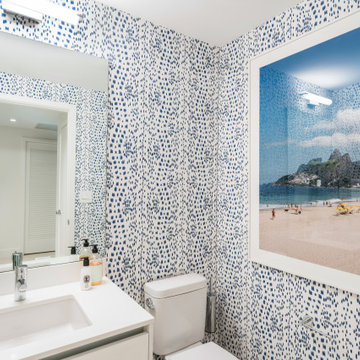
Réalisation d'un petit WC et toilettes design avec un placard à porte plane, des portes de placard blanches, WC séparés, un carrelage bleu, un sol en carrelage de porcelaine, un lavabo posé, un plan de toilette en quartz, un sol beige, un plan de toilette blanc, meuble-lavabo encastré et du papier peint.
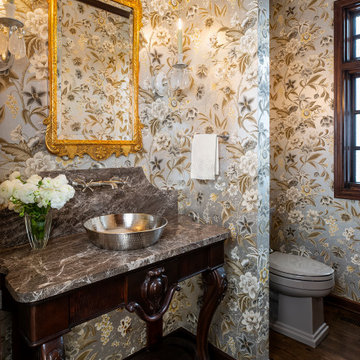
Cette photo montre un WC et toilettes chic en bois foncé avec WC à poser, un mur multicolore, parquet foncé, un lavabo posé, un plan de toilette en quartz, un plan de toilette gris, meuble-lavabo sur pied et du papier peint.
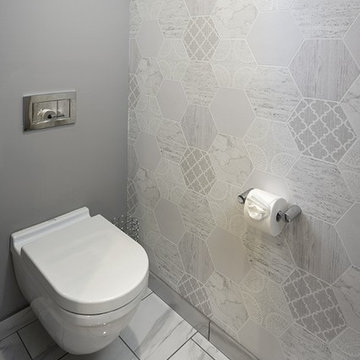
White and grey bathroom with a printed tile made this bathroom feel warm and cozy. Wall scones, gold mirrors and a mix of gold and silver accessories brought this bathroom to life.
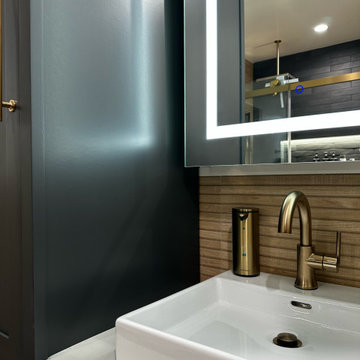
Upon stepping into this stylish japandi modern fusion bathroom nestled in the heart of Pasadena, you are instantly greeted by the unique visual journey of maple ribbon tiles These tiles create an inviting path that extends from the entrance of the bathroom, leading you all the way to the shower. They artistically cover half the wall, adding warmth and texture to the space. Indeed, creating a japandi modern fusion style that combines the best of both worlds. You might just even say japandi bathroom with a modern twist.
Elegance and Boldness
Above the tiles, the walls are bathed in fresh white paint. Particularly, he crisp whiteness of the paint complements the earthy tones of the maple tiles, resulting in a harmonious blend of simplicity and elegance.
Moving forward, you encounter the vanity area, featuring dual sinks. Each sink is enhanced by flattering vanity mirror lighting. This creates a well-lit space, perfect for grooming routines.
Balanced Contrast
Adding a contemporary touch, custom black cabinets sit beneath and in between the sinks. Obviously, they offer ample storage while providing each sink its private space. Even so, bronze handles adorn these cabinets, adding a sophisticated touch that echoes the bathroom’s understated luxury.
The journey continues towards the shower area, where your eye is drawn to the striking charcoal subway tiles. Clearly, these tiles add a modern edge to the shower’s back wall. Alongside, a built-in ledge subtly integrates lighting, adding both functionality and a touch of ambiance.
The shower’s side walls continue the narrative of the maple ribbon tiles from the main bathroom area. Definitely, their warm hues against the cool charcoal subway tiles create a visual contrast that’s both appealing and invigorating.
Beautiful Details
Adding to the seamless design is a sleek glass sliding shower door. Apart from this, this transparent element allows light to flow freely, enhancing the overall brightness of the space. In addition, a bronze handheld shower head complements the other bronze elements in the room, tying the design together beautifully.
Underfoot, you’ll find luxurious tile flooring. Furthermore, this material not only adds to the room’s opulence but also provides a durable, easy-to-maintain surface.
Finally, the entire japandi modern fusion bathroom basks in the soft glow of recessed LED lighting. Without a doubt, this lighting solution adds depth and dimension to the space, accentuating the unique features of the bathroom design. Unquestionably, making this bathroom have a japandi bathroom with a modern twist.
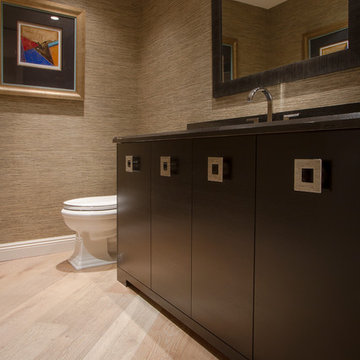
Connor Contracting, Taube Photography
Exemple d'un WC et toilettes tendance en bois brun de taille moyenne avec un placard à porte plane, WC séparés, un carrelage beige, des carreaux de porcelaine, un mur beige, un sol en carrelage de porcelaine, un lavabo posé, un plan de toilette en quartz, un sol beige et un plan de toilette beige.
Exemple d'un WC et toilettes tendance en bois brun de taille moyenne avec un placard à porte plane, WC séparés, un carrelage beige, des carreaux de porcelaine, un mur beige, un sol en carrelage de porcelaine, un lavabo posé, un plan de toilette en quartz, un sol beige et un plan de toilette beige.
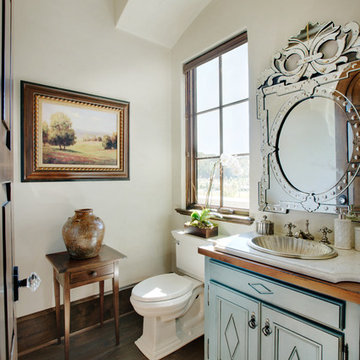
Condo powder room with antique mirror, 8 inch hardwoods, quartzite and wood custom countertop, metal sink, and arched ceiling over vanity
Cette photo montre un petit WC et toilettes chic avec un placard avec porte à panneau encastré, des portes de placard turquoises, WC séparés, un carrelage beige, un mur beige, parquet foncé, un lavabo posé, un plan de toilette en quartz, un sol marron et un plan de toilette blanc.
Cette photo montre un petit WC et toilettes chic avec un placard avec porte à panneau encastré, des portes de placard turquoises, WC séparés, un carrelage beige, un mur beige, parquet foncé, un lavabo posé, un plan de toilette en quartz, un sol marron et un plan de toilette blanc.
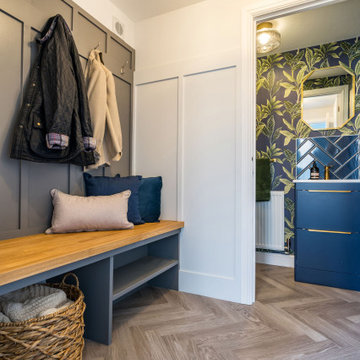
From the main entry to the house you can also now access a good size boot room with fitted storage and a small WC with a toilet and storage vanity. We really made a statement in here with a lovely dramatic wallpaper that works on the overall colour theme for the home.
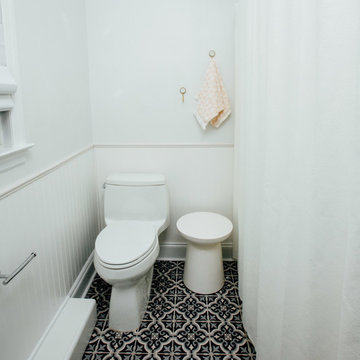
Aménagement d'un petit WC et toilettes contemporain avec un placard à porte vitrée, des portes de placard blanches, WC à poser, un carrelage blanc, des carreaux de céramique, un mur blanc, un sol en carrelage de terre cuite, un lavabo posé, un plan de toilette en quartz et un sol bleu.

A glammed-up Half bathroom for a sophisticated modern family.
A warm/dark color palette to accentuate the luxe chrome accents. A unique metallic wallpaper design combined with a wood slats wall design and the perfect paint color
generated a dark moody yet luxurious half-bathroom.
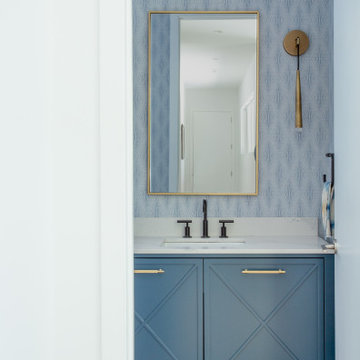
Idées déco pour un WC et toilettes moderne de taille moyenne avec un placard à porte shaker, des portes de placard bleues, WC à poser, un mur bleu, parquet clair, un lavabo posé, un plan de toilette en quartz, un plan de toilette beige, meuble-lavabo sur pied et du papier peint.
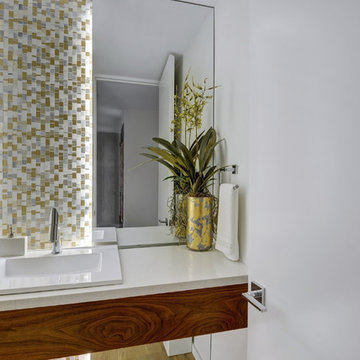
Aménagement d'un petit WC et toilettes contemporain en bois brun avec un placard à porte plane, WC séparés, un carrelage blanc, des plaques de verre, un mur blanc, parquet clair, un lavabo posé, un plan de toilette en quartz et un sol beige.
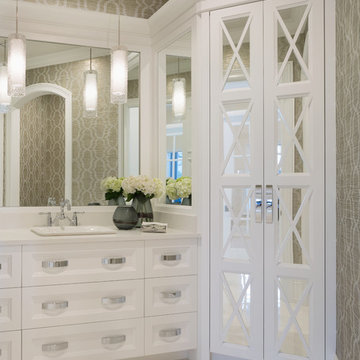
Design by Mylene Robert & Sherri DuPont
Photography by Lori Hamilton
Cette photo montre un WC et toilettes méditerranéen de taille moyenne avec un placard à porte vitrée, des portes de placard blanches, un mur multicolore, un lavabo posé, un plan de toilette en quartz, un sol blanc, un plan de toilette blanc et un sol en carrelage de céramique.
Cette photo montre un WC et toilettes méditerranéen de taille moyenne avec un placard à porte vitrée, des portes de placard blanches, un mur multicolore, un lavabo posé, un plan de toilette en quartz, un sol blanc, un plan de toilette blanc et un sol en carrelage de céramique.
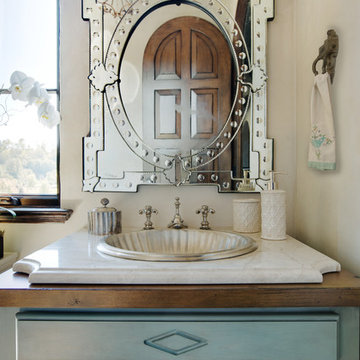
Condo powder room with antique mirror, 8 inch hardwoods, quartzite and wood custom countertop, metal sink, and arched ceiling over vanity. Design by Panageries
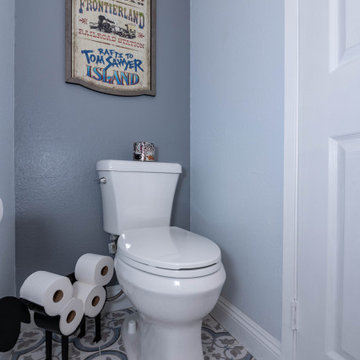
Inspiration pour un petit WC et toilettes avec un placard à porte shaker, des portes de placard grises, WC à poser, un carrelage gris, des carreaux de béton, un mur gris, carreaux de ciment au sol, un lavabo posé, un plan de toilette en quartz, un sol multicolore, un plan de toilette blanc et meuble-lavabo sur pied.
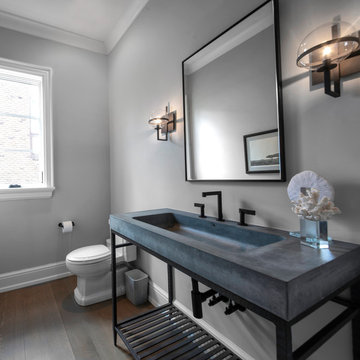
Inspiration pour un WC et toilettes traditionnel de taille moyenne avec un mur gris, un sol en bois brun, un lavabo posé, un sol marron, un plan de toilette bleu, un carrelage gris et un plan de toilette en quartz.
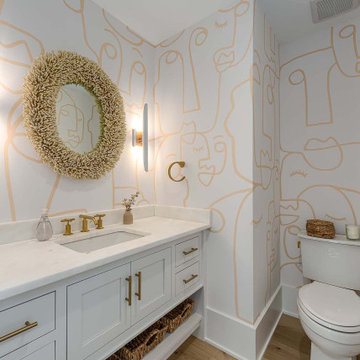
Inspiration pour un WC et toilettes marin avec un placard à porte shaker, des portes de placard blanches, WC à poser, un mur multicolore, parquet clair, un lavabo posé, un plan de toilette en quartz, un sol marron, un plan de toilette blanc, meuble-lavabo encastré et du papier peint.
Idées déco de WC et toilettes avec un lavabo posé et un plan de toilette en quartz
2