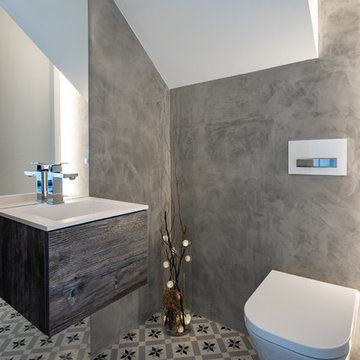Idées déco de WC et toilettes avec un mur beige et un mur gris
Trier par :
Budget
Trier par:Populaires du jour
41 - 60 sur 14 229 photos
1 sur 3
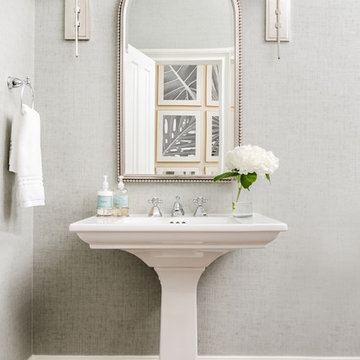
tiffany ringwald
Idées déco pour un WC et toilettes classique avec un mur gris, parquet foncé, un lavabo de ferme et un sol marron.
Idées déco pour un WC et toilettes classique avec un mur gris, parquet foncé, un lavabo de ferme et un sol marron.

This grand 2-story home with first-floor owner’s suite includes a 3-car garage with spacious mudroom entry complete with built-in lockers. A stamped concrete walkway leads to the inviting front porch. Double doors open to the foyer with beautiful hardwood flooring that flows throughout the main living areas on the 1st floor. Sophisticated details throughout the home include lofty 10’ ceilings on the first floor and farmhouse door and window trim and baseboard. To the front of the home is the formal dining room featuring craftsman style wainscoting with chair rail and elegant tray ceiling. Decorative wooden beams adorn the ceiling in the kitchen, sitting area, and the breakfast area. The well-appointed kitchen features stainless steel appliances, attractive cabinetry with decorative crown molding, Hanstone countertops with tile backsplash, and an island with Cambria countertop. The breakfast area provides access to the spacious covered patio. A see-thru, stone surround fireplace connects the breakfast area and the airy living room. The owner’s suite, tucked to the back of the home, features a tray ceiling, stylish shiplap accent wall, and an expansive closet with custom shelving. The owner’s bathroom with cathedral ceiling includes a freestanding tub and custom tile shower. Additional rooms include a study with cathedral ceiling and rustic barn wood accent wall and a convenient bonus room for additional flexible living space. The 2nd floor boasts 3 additional bedrooms, 2 full bathrooms, and a loft that overlooks the living room.
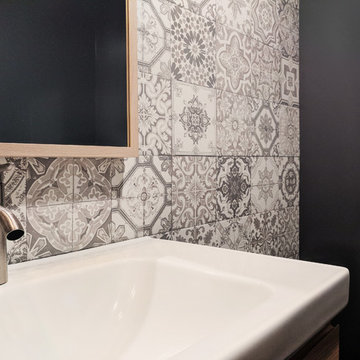
Cette image montre un petit WC et toilettes nordique en bois clair avec un placard à porte plane, WC à poser, un carrelage noir et blanc, des carreaux de céramique, un mur gris, sol en béton ciré, un lavabo intégré, un sol gris et un plan de toilette blanc.
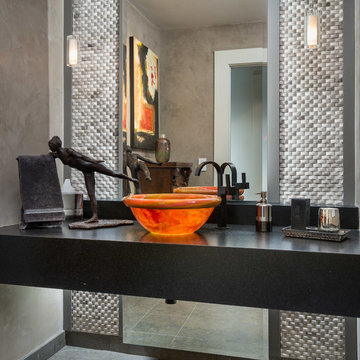
Inspiration pour un petit WC et toilettes design avec un plan de toilette noir, un carrelage gris, un mur gris, une vasque et un sol gris.
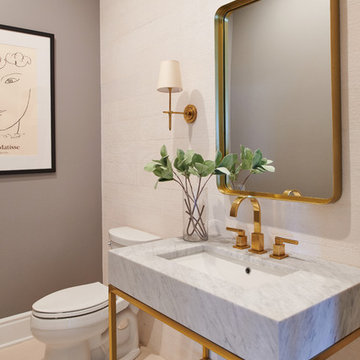
Photography by Peter Valli
Cette image montre un WC et toilettes traditionnel avec WC séparés, un mur gris, un lavabo encastré, un sol beige et un plan de toilette gris.
Cette image montre un WC et toilettes traditionnel avec WC séparés, un mur gris, un lavabo encastré, un sol beige et un plan de toilette gris.
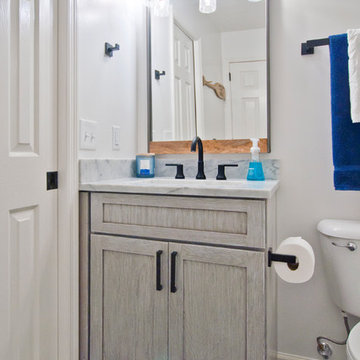
Aménagement d'un petit WC et toilettes classique avec un placard à porte shaker, des portes de placard grises, WC séparés, un carrelage blanc, du carrelage en marbre, un mur gris, un sol en calcaire, un lavabo encastré, un plan de toilette en marbre, un sol gris et un plan de toilette blanc.
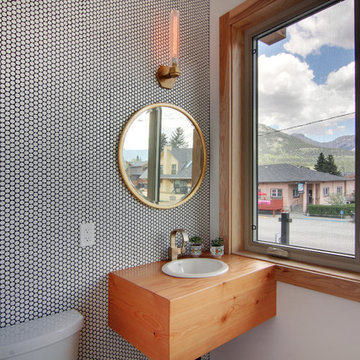
Location: Canmore, AB, Canada
Formal duplex in the heart of downtown Canmore, Alberta. Georgian proportions and Modernist style with an amazing rooftop garden and winter house. Walled front yard and detached garage.
russell and russell design studios
Charlton Media Company
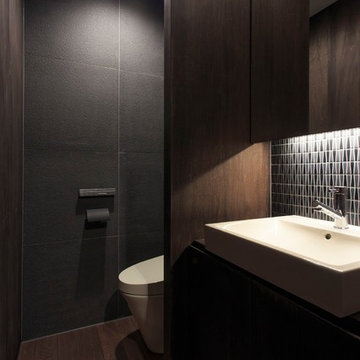
中庭のある切妻の家 写真:宮本卓也
Idée de décoration pour un WC et toilettes asiatique en bois foncé avec un placard à porte plane, un mur gris, parquet foncé, une vasque et un sol marron.
Idée de décoration pour un WC et toilettes asiatique en bois foncé avec un placard à porte plane, un mur gris, parquet foncé, une vasque et un sol marron.

Wall Paint Color: Benjamin Moore Paper White
Paint Trim: Benjamin Moore White Heron
Vanity Paint Color: Benjamin Moore Hail Navy
Joe Kwon Photography

the makeover for the powder room features grass cloth wallpaper, existing fixtures were re-plated in bronze and a custom fixture above the mirror completes the new look.
Eric Rorer Photography

Idées déco pour un WC et toilettes classique de taille moyenne avec un placard sans porte, WC séparés, un mur gris, un lavabo encastré, un sol marron, parquet foncé, un plan de toilette en marbre et un plan de toilette blanc.
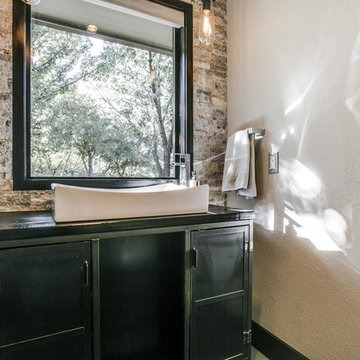
Inspiration pour un WC et toilettes design de taille moyenne avec un placard en trompe-l'oeil, des portes de placard noires, un carrelage beige, un carrelage marron, un carrelage de pierre, un mur beige, une vasque et un plan de toilette en bois.
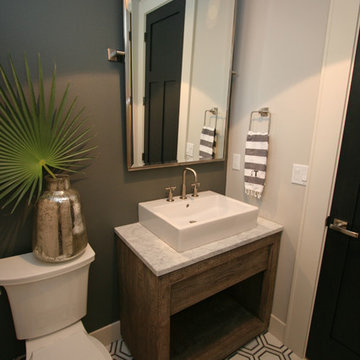
Aménagement d'un WC et toilettes classique en bois vieilli de taille moyenne avec un placard en trompe-l'oeil, WC séparés, un mur gris, un sol en marbre, une vasque, un plan de toilette en marbre et un sol blanc.
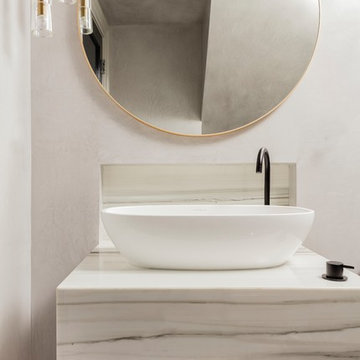
Photography by Michael J. Lee
Cette image montre un petit WC et toilettes traditionnel avec WC à poser, un mur gris, un sol en carrelage de terre cuite, une vasque, un plan de toilette en marbre et un sol gris.
Cette image montre un petit WC et toilettes traditionnel avec WC à poser, un mur gris, un sol en carrelage de terre cuite, une vasque, un plan de toilette en marbre et un sol gris.

Tony Soluri
Aménagement d'un WC et toilettes moderne de taille moyenne avec un carrelage gris, des carreaux de porcelaine, un mur gris, parquet clair et un lavabo intégré.
Aménagement d'un WC et toilettes moderne de taille moyenne avec un carrelage gris, des carreaux de porcelaine, un mur gris, parquet clair et un lavabo intégré.
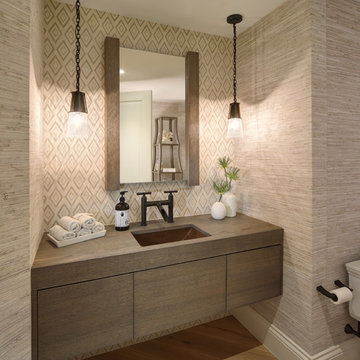
Inspiration pour un WC et toilettes marin avec un placard à porte plane, un mur beige, parquet clair et un lavabo encastré.
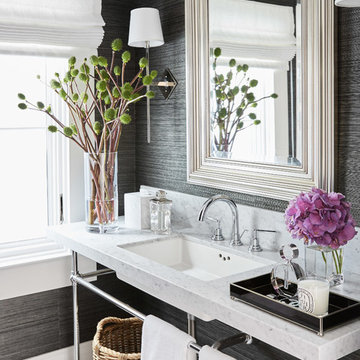
Photography by Matt Sartain
Cette image montre un WC et toilettes traditionnel avec un plan de toilette en marbre, un mur gris, un lavabo encastré et un plan de toilette blanc.
Cette image montre un WC et toilettes traditionnel avec un plan de toilette en marbre, un mur gris, un lavabo encastré et un plan de toilette blanc.

Cette photo montre un petit WC et toilettes chic avec un placard avec porte à panneau encastré, des portes de placard grises, WC séparés, un mur gris, un sol en carrelage de porcelaine, un lavabo intégré, un plan de toilette en surface solide et un sol gris.
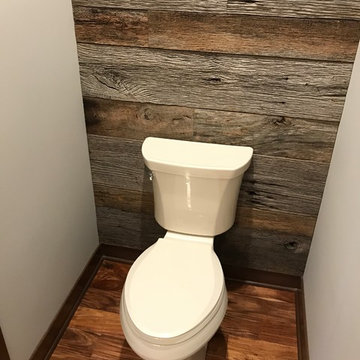
Exemple d'un WC et toilettes chic de taille moyenne avec WC séparés, un mur gris, parquet foncé et un sol marron.
Idées déco de WC et toilettes avec un mur beige et un mur gris
3
