Idées déco de WC et toilettes avec un mur beige et un mur gris
Trier par :
Budget
Trier par:Populaires du jour
81 - 100 sur 14 229 photos
1 sur 3
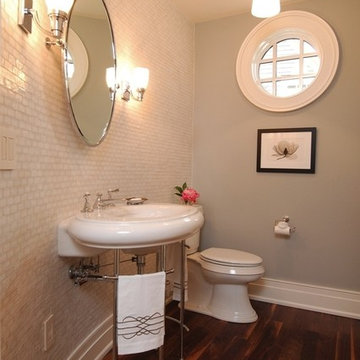
Exemple d'un WC et toilettes chic avec un plan vasque, un carrelage blanc, mosaïque, un mur gris et parquet foncé.

After gutting this bathroom, we created an updated look with details such as crown molding, built-in shelving, new vanity and contemporary lighting. Jeff Kaufman Photography
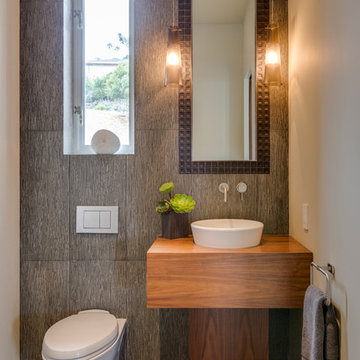
A bespoke residence, designed to suit its owner in every way. The result of a collaborative vision comprising the collective passion, taste, energy, and experience of our client, the architect, the builder, the utilities contractors, and ourselves, this home was planned to combine the best elements in the best ways, to complement a thoughtful, healthy, and green lifestyle not simply for today, but for years to come. Photo Credit: Jay Graham, Graham Photography

Upper Wall: Benjamin Moore Gray Cashmere Paint.
Lower wall: Crushed glass with stone rhomboid mosaic from the Aura Harlequin Collection in silver cloud color, that comes in 12" x 12" sheets, finished with 2" x 12" honed marble chair rail with ogee edge.
TOTO Pedestal sink & Water closet from the Guinevere Collection.

A modern contemporary powder room with travertine tile floor, pencil tile backsplash, hammered finish stainless steel designer vessel sink & matching faucet, large rectangular vanity mirror, modern wall sconces and light fixture, crown moulding, oil rubbed bronze door handles and heavy bathroom trim.
Custom Home Builder and General Contractor for this Home:
Leinster Construction, Inc., Chicago, IL
www.leinsterconstruction.com
Miller + Miller Architectural Photography
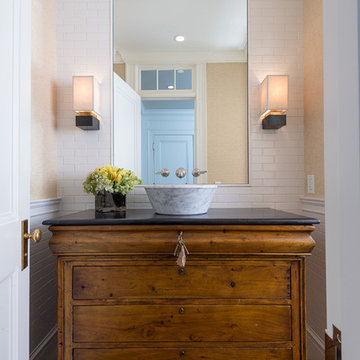
Photographed by Karol Steczkowski
Aménagement d'un WC et toilettes classique en bois brun avec un placard en trompe-l'oeil, une vasque, un carrelage blanc, un mur beige et un plan de toilette noir.
Aménagement d'un WC et toilettes classique en bois brun avec un placard en trompe-l'oeil, une vasque, un carrelage blanc, un mur beige et un plan de toilette noir.
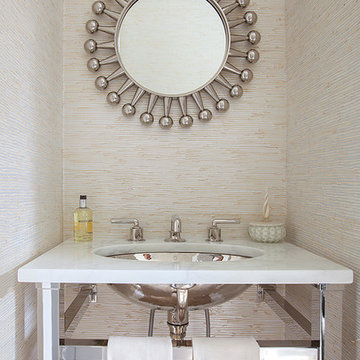
Interiors by Morris & Woodhouse Interiors LLC, Architecture by ARCHONSTRUCT LLC
© Robert Granoff
Inspiration pour un petit WC et toilettes design avec un lavabo encastré, un plan de toilette en marbre, un mur beige et un plan de toilette blanc.
Inspiration pour un petit WC et toilettes design avec un lavabo encastré, un plan de toilette en marbre, un mur beige et un plan de toilette blanc.

Angle Eye Photography
Idée de décoration pour un grand WC et toilettes tradition avec un lavabo encastré, un plan de toilette en marbre, un mur beige et un plan de toilette blanc.
Idée de décoration pour un grand WC et toilettes tradition avec un lavabo encastré, un plan de toilette en marbre, un mur beige et un plan de toilette blanc.
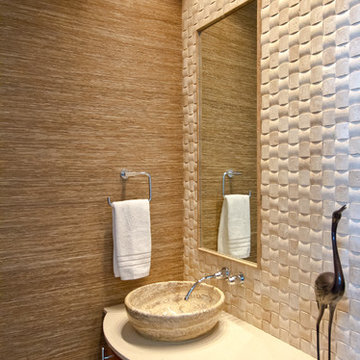
Houston, TX Bath remodel
Réalisation d'un petit WC et toilettes minimaliste en bois foncé avec une vasque, un placard en trompe-l'oeil, un plan de toilette en quartz modifié, un carrelage beige, un mur beige et des carreaux de porcelaine.
Réalisation d'un petit WC et toilettes minimaliste en bois foncé avec une vasque, un placard en trompe-l'oeil, un plan de toilette en quartz modifié, un carrelage beige, un mur beige et des carreaux de porcelaine.
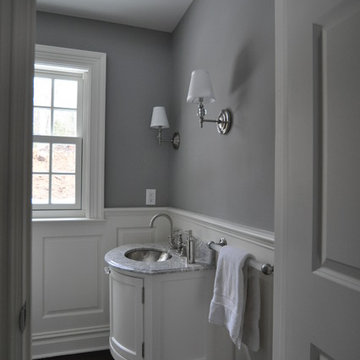
Cette photo montre un petit WC et toilettes chic avec un placard en trompe-l'oeil, des portes de placard blanches, un mur gris, parquet foncé, un lavabo encastré, un plan de toilette en marbre et un sol marron.
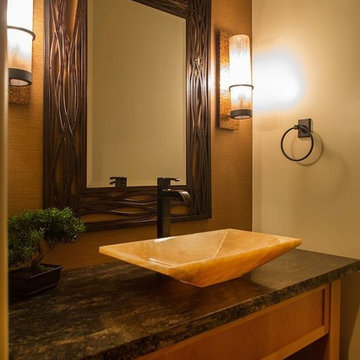
We put wallpaper behind the vanity to add texture
Inspiration pour un petit WC et toilettes design en bois clair avec un placard à porte shaker, un mur beige, parquet foncé, une vasque, un plan de toilette en granite, un sol marron et un plan de toilette noir.
Inspiration pour un petit WC et toilettes design en bois clair avec un placard à porte shaker, un mur beige, parquet foncé, une vasque, un plan de toilette en granite, un sol marron et un plan de toilette noir.

Réalisation d'un WC et toilettes urbain en bois brun de taille moyenne avec WC séparés, un carrelage gris, des carreaux de porcelaine, un mur gris, un sol en carrelage de porcelaine, un plan vasque, un plan de toilette en bois, un sol gris, un plan de toilette beige, meuble-lavabo sur pied, un plafond décaissé et du lambris.

Réalisation d'un grand WC et toilettes chalet en bois brun avec un placard à porte plane, un carrelage beige, un carrelage de pierre, un mur beige, un sol en carrelage de céramique, une vasque, un plan de toilette en cuivre et un plan de toilette marron.
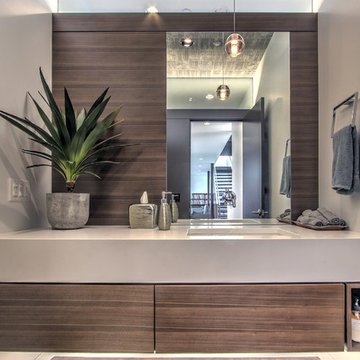
Powder room; photo by Michael Dickter.
Cette image montre un WC et toilettes design en bois foncé avec un lavabo encastré, un placard à porte plane, un plan de toilette en quartz modifié, un sol en bois brun et un mur gris.
Cette image montre un WC et toilettes design en bois foncé avec un lavabo encastré, un placard à porte plane, un plan de toilette en quartz modifié, un sol en bois brun et un mur gris.

The powder room has a beautiful sculptural mirror that complements the mercury glass hanging pendant lights. The chevron tiled backsplash adds visual interest while creating a focal wall.
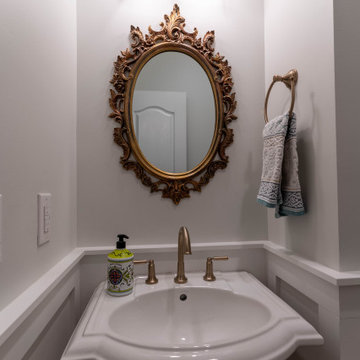
These bathroom renovations unfold a story of renewal, where once-quaint bathrooms are now super spacious, with no shortage of storage solutions, and distinctive tile designs for a touch of contemporary opulence. With an emphasis on modernity, these revamped bathrooms are the perfect place to get ready in the morning, enjoy a luxurious self-care moment, and unwind in the evenings!

раковина была изготовлена на заказ под размеры чугунных ножек от швейной машинки любимой бабушки Любы. эта машинка имела несколько жизней, работала на семью, шила одежду, была стойкой под телефон с вертушкой, была письменным столиком для младшей школьницы, и теперь поддерживает раковину. чугунные ноги были очищены и выкрашены краской из баллончика. на стенах покрытие из микроцемента. одна стена выложена из стеклоблоков которые пропускают в помещение дневной свет.

WE LOVE TO DO UP THE POWDER ROOM, THIS IS ALWAYS A FUN SPACE TO PLAY WITH, AND IN THIS DESIGN WE WENT MOODY AND MODER. ADDING THE DARK TILES BEHIND THE TOILET, AND PAIRING THAT WITH THE DARK PENDANT LIGHT, AND THE THICKER EDGE DETAIL ON THE VANITY CREATES A SPACE THAT IS EASILY MAINTAINED AND ALSO BEAUTIFUL FOR YEARS TO COME!

Inspiration pour un WC et toilettes traditionnel de taille moyenne avec un placard à porte affleurante, des portes de placard marrons, WC à poser, un mur gris, un sol en bois brun, un lavabo encastré, un plan de toilette en marbre, un sol marron, un plan de toilette blanc et meuble-lavabo sur pied.
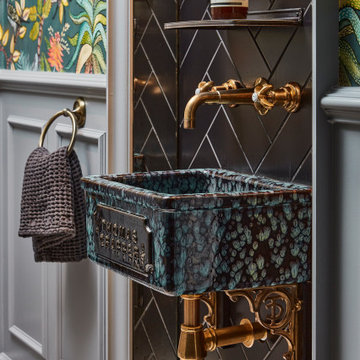
Cette image montre un petit WC et toilettes design avec un sol en carrelage de porcelaine, un lavabo suspendu, un sol blanc, du papier peint, un carrelage noir, des carreaux de porcelaine et un mur gris.
Idées déco de WC et toilettes avec un mur beige et un mur gris
5