Idées déco de WC et toilettes avec un mur blanc et meuble-lavabo encastré
Trier par :
Budget
Trier par:Populaires du jour
81 - 100 sur 1 332 photos
1 sur 3
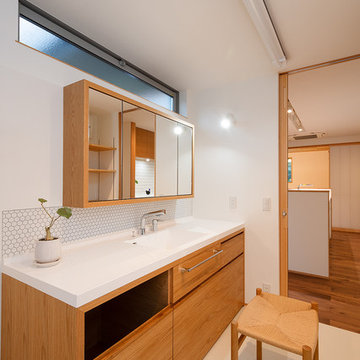
お施主様の使い勝手に合わせてオーダーメイドをする洗面化粧台。収納もたくさんあって使い勝手が良いそうです。
Cette image montre un WC et toilettes nordique en bois brun de taille moyenne avec un carrelage blanc, un mur blanc, un plan de toilette en bois, un sol beige, un plan de toilette blanc, un lavabo intégré, un placard à porte plane, mosaïque, un sol en vinyl, meuble-lavabo encastré, un plafond en papier peint et du papier peint.
Cette image montre un WC et toilettes nordique en bois brun de taille moyenne avec un carrelage blanc, un mur blanc, un plan de toilette en bois, un sol beige, un plan de toilette blanc, un lavabo intégré, un placard à porte plane, mosaïque, un sol en vinyl, meuble-lavabo encastré, un plafond en papier peint et du papier peint.

Exemple d'un petit WC et toilettes bord de mer avec un placard à porte shaker, des portes de placards vertess, WC à poser, un mur blanc, un sol en carrelage de terre cuite, un lavabo encastré, un plan de toilette en quartz modifié, un sol vert, un plan de toilette blanc, meuble-lavabo encastré et du papier peint.
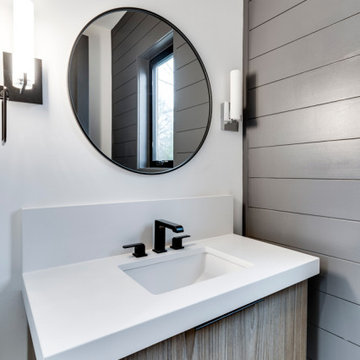
Our Virginia studio gave this modern new-build home a simple, luxe look complemented with a white palette and dark accents:
---
Project designed by Pasadena interior design studio Amy Peltier Interior Design & Home. They serve Pasadena, Bradbury, South Pasadena, San Marino, La Canada Flintridge, Altadena, Monrovia, Sierra Madre, Los Angeles, as well as surrounding areas.
For more about Amy Peltier Interior Design & Home, click here: https://peltierinteriors.com/
To learn more about this project, click here:
https://peltierinteriors.com/portfolio/modern-luxury-home-virginia/
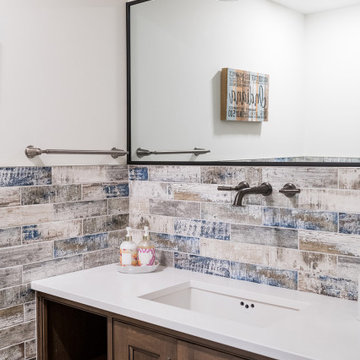
The utility room was in between the LR and the kitchen, so we moved it in order to connect the two spaces. We put the utility room where the laundry room used to be and created a new laundry room off a new hallway that leads to the master bedroom. The space for this was created by borrowing space from the XL dining area. We carved out space for the formal living room to accommodate a larger kitchen. The rest of the space became modest-sized offices with French doors to allow light from the house's front into the kitchen. The living room now transitioned into the kitchen with a new bar and sitting area.
We also transformed the full bath and hallway, which became a half-bath and mudroom for this single couple. The master bathroom was redesigned to receive a private toilet room and tiled shower. The stairs were reoriented to highlight an open railing and small foyer with a pretty armchair. The client’s existing stylish furnishings were incorporated into the colorful, bold design. Each space had personality and unique charm. The aqua kitchen’s focal point is the Kohler cast-iron vintage-inspired sink. The enlarged windows in the living room and sink allow the homeowners to enjoy the natural surroundings.
Builder Partner – Parsetich Custom Homes
Photographer - Sarah Shields
---
Project completed by Wendy Langston's Everything Home interior design firm, which serves Carmel, Zionsville, Fishers, Westfield, Noblesville, and Indianapolis.
For more about Everything Home, click here: https://everythinghomedesigns.com/
To learn more about this project, click here:
https://everythinghomedesigns.com/portfolio/this-is-my-happy-place/

Un aseo que hace las veces de caja de luz, y que divide los dos dormitorios infantiles.
Exemple d'un petit WC et toilettes industriel avec des portes de placard blanches, WC à poser, un carrelage blanc, des carreaux de céramique, un mur blanc, un sol en carrelage de céramique, une vasque, un plan de toilette en marbre, un sol bleu, un plan de toilette blanc et meuble-lavabo encastré.
Exemple d'un petit WC et toilettes industriel avec des portes de placard blanches, WC à poser, un carrelage blanc, des carreaux de céramique, un mur blanc, un sol en carrelage de céramique, une vasque, un plan de toilette en marbre, un sol bleu, un plan de toilette blanc et meuble-lavabo encastré.
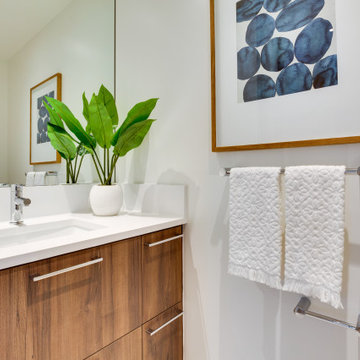
Idées déco pour un WC et toilettes moderne en bois foncé de taille moyenne avec un placard à porte plane, un mur blanc, un lavabo encastré, un plan de toilette en quartz modifié, un plan de toilette blanc et meuble-lavabo encastré.

Cute powder room featuring white paneling, navy and white wallpaper, custom-stained vanity, marble counters and polished nickel fixtures.
Idée de décoration pour un petit WC et toilettes tradition avec un placard à porte shaker, des portes de placard marrons, WC à poser, un mur blanc, un sol en bois brun, un lavabo encastré, un plan de toilette en marbre, un sol marron, un plan de toilette blanc, meuble-lavabo encastré et du papier peint.
Idée de décoration pour un petit WC et toilettes tradition avec un placard à porte shaker, des portes de placard marrons, WC à poser, un mur blanc, un sol en bois brun, un lavabo encastré, un plan de toilette en marbre, un sol marron, un plan de toilette blanc, meuble-lavabo encastré et du papier peint.

The Goody Nook, named by the owners in honor of one of their Great Grandmother's and Great Aunts after their bake shop they ran in Ohio to sell baked goods, thought it fitting since this space is a place to enjoy all things that bring them joy and happiness. This studio, which functions as an art studio, workout space, and hangout spot, also doubles as an entertaining hub. Used daily, the large table is usually covered in art supplies, but can also function as a place for sweets, treats, and horderves for any event, in tandem with the kitchenette adorned with a bright green countertop. An intimate sitting area with 2 lounge chairs face an inviting ribbon fireplace and TV, also doubles as space for them to workout in. The powder room, with matching green counters, is lined with a bright, fun wallpaper, that you can see all the way from the pool, and really plays into the fun art feel of the space. With a bright multi colored rug and lime green stools, the space is finished with a custom neon sign adorning the namesake of the space, "The Goody Nook”.
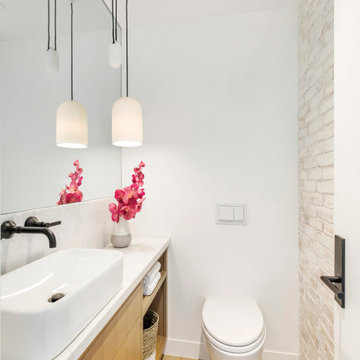
Idée de décoration pour un WC suspendu design en bois clair de taille moyenne avec un placard à porte plane, un carrelage blanc, du carrelage en marbre, un mur blanc, parquet clair, une vasque, un plan de toilette en marbre, un sol marron, un plan de toilette blanc, meuble-lavabo encastré et un mur en parement de brique.
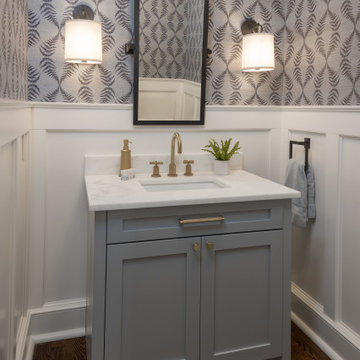
The powder room was a complete redesign. We removed the pedestal sink and replaced it with a custom base cabinet. The counters are quartzite with undermount porcelain sink. Burnished brass and oil rubbed bronze on the fixtures and lighting. The cabinet was painted in place. The tile flooring was removed and replaced with hardwood to match the rest of the first floor.
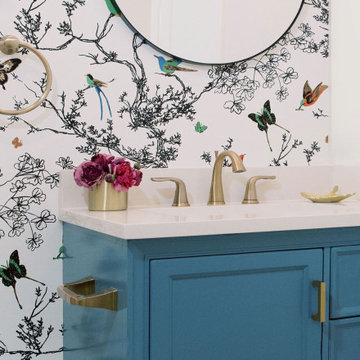
Idée de décoration pour un petit WC et toilettes tradition avec un placard à porte shaker, des portes de placard bleues, un mur blanc, un sol en carrelage de porcelaine, un lavabo posé, un plan de toilette en quartz modifié, un sol gris, un plan de toilette blanc, meuble-lavabo encastré et du papier peint.
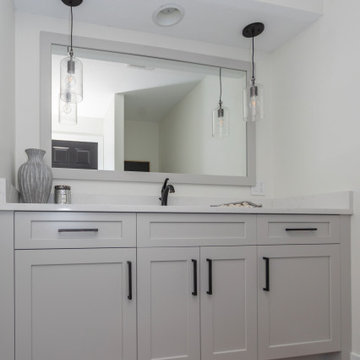
The grey and white color scheme in this powder room create a very light and airy atmosphere.
Exemple d'un petit WC et toilettes nature avec un placard à porte plane, des portes de placard grises, un mur blanc, un sol en bois brun, un sol marron, un plan de toilette blanc, meuble-lavabo encastré et un plafond voûté.
Exemple d'un petit WC et toilettes nature avec un placard à porte plane, des portes de placard grises, un mur blanc, un sol en bois brun, un sol marron, un plan de toilette blanc, meuble-lavabo encastré et un plafond voûté.
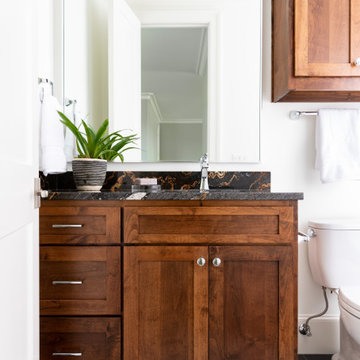
Guest Bath off of Game Room with casual alder vanity. The black tile border sets off the patterned inset.
Exemple d'un WC et toilettes chic en bois foncé avec un placard à porte shaker, un mur blanc, un lavabo encastré, un sol noir, un plan de toilette noir et meuble-lavabo encastré.
Exemple d'un WC et toilettes chic en bois foncé avec un placard à porte shaker, un mur blanc, un lavabo encastré, un sol noir, un plan de toilette noir et meuble-lavabo encastré.

Idées déco pour un petit WC et toilettes classique avec un placard à porte shaker, des portes de placard noires, WC à poser, un mur blanc, un sol en carrelage de terre cuite, un lavabo encastré, un plan de toilette en marbre, un sol blanc, un plan de toilette blanc, meuble-lavabo encastré et du papier peint.
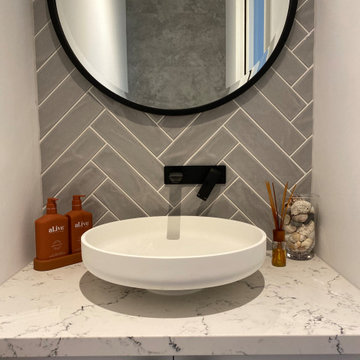
A powder room adds flexibility to your entire household. The lovely herringbone tiles set the mood, colour palette and overall theme in this divine powder room setting.
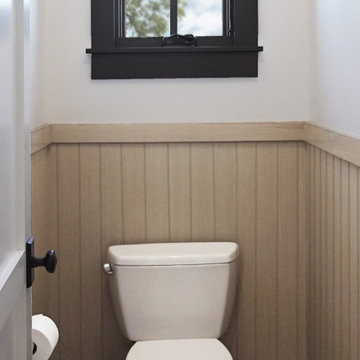
Heather Ryan, Interior Designer H.Ryan Studio - Scottsdale, AZ www.hryanstudio.com
Réalisation d'un grand WC et toilettes tradition en bois avec un placard en trompe-l'oeil, des portes de placard beiges, un carrelage blanc, un carrelage métro, un mur blanc, carreaux de ciment au sol, un lavabo encastré, un plan de toilette en quartz modifié, un sol multicolore, un plan de toilette gris et meuble-lavabo encastré.
Réalisation d'un grand WC et toilettes tradition en bois avec un placard en trompe-l'oeil, des portes de placard beiges, un carrelage blanc, un carrelage métro, un mur blanc, carreaux de ciment au sol, un lavabo encastré, un plan de toilette en quartz modifié, un sol multicolore, un plan de toilette gris et meuble-lavabo encastré.
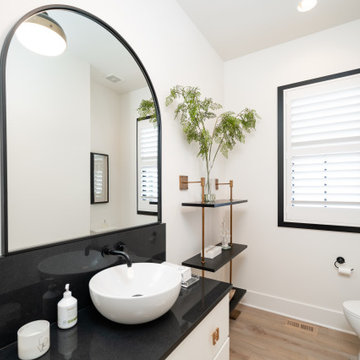
Cette photo montre un WC et toilettes tendance avec un placard à porte plane, des portes de placard blanches, WC à poser, un mur blanc, parquet clair, une vasque, un plan de toilette en quartz modifié, un sol marron, un plan de toilette noir et meuble-lavabo encastré.
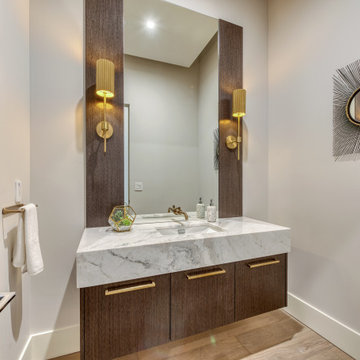
Cette photo montre un WC et toilettes tendance en bois brun de taille moyenne avec un placard à porte plane, WC à poser, un mur blanc, parquet clair, un lavabo encastré, un plan de toilette en marbre, un sol beige, un plan de toilette gris et meuble-lavabo encastré.
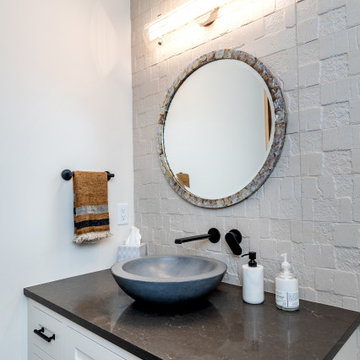
Inspiration pour un petit WC et toilettes craftsman avec un placard à porte shaker, des portes de placard blanches, un carrelage blanc, un mur blanc, une vasque, un plan de toilette en quartz, un plan de toilette marron et meuble-lavabo encastré.
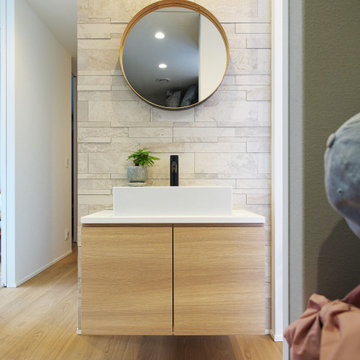
玄関ホールに洗面を設けることで家に帰るとすぐに手を洗う習慣が出来、朝出かける際にも身支度に便利です。収納棚を地面から少し浮かせて設置することで床面の清掃性がアップするだけでなく、すっきりとした印象を与えます。また、木目調の建具はフローリングと色味を合わせることで違和感なく空間に馴染み、背面のタイルが高級感を演出しています。
Idées déco de WC et toilettes avec un mur blanc et meuble-lavabo encastré
5