Idées déco de WC et toilettes avec un mur blanc et un plan de toilette en marbre
Trier par :
Budget
Trier par:Populaires du jour
41 - 60 sur 893 photos
1 sur 3
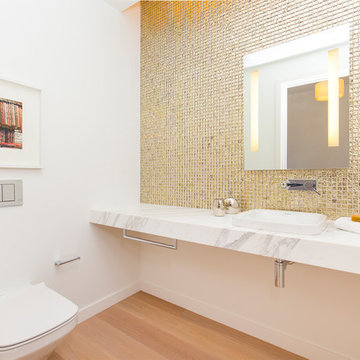
Guest bathroom, Penthouse, modern build in San Francisco's Pacific Heights.
Leila Seppa Photography.
Exemple d'un WC suspendu tendance de taille moyenne avec un mur blanc, parquet clair, un lavabo posé, un plan de toilette en marbre, carrelage en métal et un sol beige.
Exemple d'un WC suspendu tendance de taille moyenne avec un mur blanc, parquet clair, un lavabo posé, un plan de toilette en marbre, carrelage en métal et un sol beige.
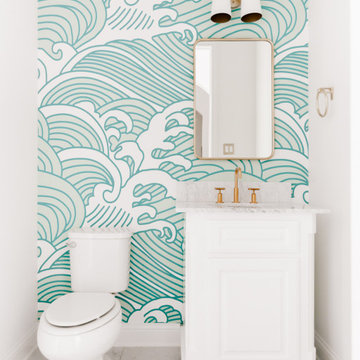
Idées déco pour un WC et toilettes bord de mer avec un placard avec porte à panneau surélevé, des portes de placard blanches, WC séparés, un mur blanc, un lavabo encastré, un plan de toilette en marbre, un sol gris et un plan de toilette gris.
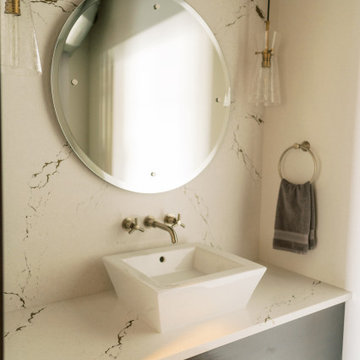
This remodel transformed two condos into one, overcoming access challenges. We designed the space for a seamless transition, adding function with a laundry room, powder room, bar, and entertaining space.
This powder room blends sophistication with modern design and features a neutral palette, ceiling-high tiles framing a round mirror, sleek lighting, and an elegant basin.
---Project by Wiles Design Group. Their Cedar Rapids-based design studio serves the entire Midwest, including Iowa City, Dubuque, Davenport, and Waterloo, as well as North Missouri and St. Louis.
For more about Wiles Design Group, see here: https://wilesdesigngroup.com/
To learn more about this project, see here: https://wilesdesigngroup.com/cedar-rapids-condo-remodel

The powder room is placed perfectly for great room guests to use. Photography by Diana Todorova
Réalisation d'un WC et toilettes marin de taille moyenne avec un placard à porte affleurante, des portes de placard blanches, WC à poser, un carrelage blanc, un mur blanc, parquet clair, un lavabo encastré, un plan de toilette en marbre, un sol beige et un plan de toilette gris.
Réalisation d'un WC et toilettes marin de taille moyenne avec un placard à porte affleurante, des portes de placard blanches, WC à poser, un carrelage blanc, un mur blanc, parquet clair, un lavabo encastré, un plan de toilette en marbre, un sol beige et un plan de toilette gris.
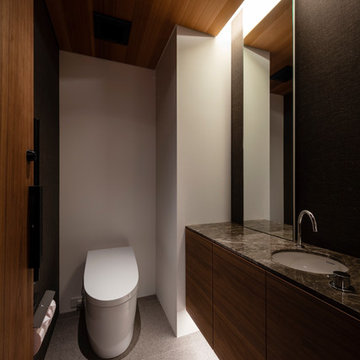
撮影:小川重雄
Réalisation d'un WC et toilettes minimaliste en bois foncé avec un placard à porte plane, un mur blanc, un lavabo intégré, un plan de toilette en marbre, un sol gris et un plan de toilette marron.
Réalisation d'un WC et toilettes minimaliste en bois foncé avec un placard à porte plane, un mur blanc, un lavabo intégré, un plan de toilette en marbre, un sol gris et un plan de toilette marron.
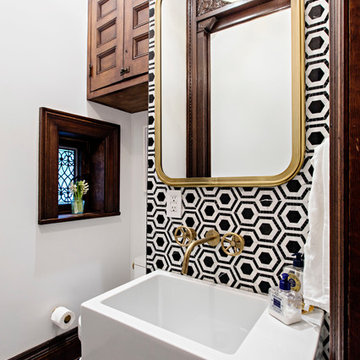
Dorothy Hong, Photographer
Cette image montre un WC et toilettes bohème en bois foncé de taille moyenne avec WC séparés, un carrelage noir et blanc, un mur blanc, un lavabo suspendu et un plan de toilette en marbre.
Cette image montre un WC et toilettes bohème en bois foncé de taille moyenne avec WC séparés, un carrelage noir et blanc, un mur blanc, un lavabo suspendu et un plan de toilette en marbre.
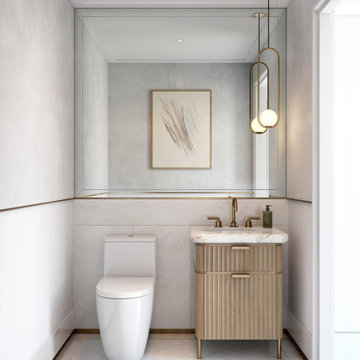
Inspiration pour un WC et toilettes design en bois brun de taille moyenne avec WC à poser, un carrelage blanc, un carrelage de pierre, un mur blanc, un sol en carrelage de céramique, un lavabo encastré, un plan de toilette en marbre, un sol blanc, un plan de toilette blanc et meuble-lavabo sur pied.

This is a Design-Built project by Kitchen Inspiration
Cabinetry: Sollera Fine Cabinetry
Cette image montre un petit WC et toilettes design en bois clair avec un placard à porte plane, WC à poser, un carrelage blanc, du carrelage en marbre, un mur blanc, un sol en marbre, un lavabo encastré, un plan de toilette en marbre, un sol blanc et meuble-lavabo suspendu.
Cette image montre un petit WC et toilettes design en bois clair avec un placard à porte plane, WC à poser, un carrelage blanc, du carrelage en marbre, un mur blanc, un sol en marbre, un lavabo encastré, un plan de toilette en marbre, un sol blanc et meuble-lavabo suspendu.

This beautiful white and gray marble floor and shower tile inspired the design for this bright and spa-like master bathroom. Gold sparkling flecks throughout the tile add warmth to an otherwise cool palette. Luxe gold fixtures pick up those gold details. Warmth and soft contrast were added through the butternut wood mantel and matching shelves for the toilet room. Our details are the mosaic side table, towels, mercury glass vases, and marble accessories.
The bath tub was a must! Truly a treat to enjoy a bath by the fire in this romantic space. The corner shower has ample space and luxury. Leaf motif marble tile are used in the shower floor. Patterns and colors are connected throughout the space for a cohesive, warm, and bright space.

This was a full bathroom, but the jacuzzi tub was removed to make room for a laundry area.
Idées déco pour un WC et toilettes campagne de taille moyenne avec un placard à porte persienne, des portes de placards vertess, WC séparés, un mur blanc, un sol en carrelage de céramique, un lavabo encastré, un plan de toilette en marbre, un sol gris et un plan de toilette blanc.
Idées déco pour un WC et toilettes campagne de taille moyenne avec un placard à porte persienne, des portes de placards vertess, WC séparés, un mur blanc, un sol en carrelage de céramique, un lavabo encastré, un plan de toilette en marbre, un sol gris et un plan de toilette blanc.
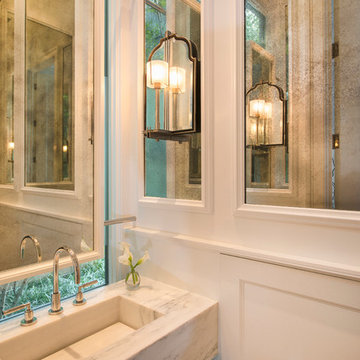
Idées déco pour un WC et toilettes contemporain de taille moyenne avec un mur blanc, un sol en bois brun, un lavabo intégré, un plan de toilette en marbre et un sol marron.
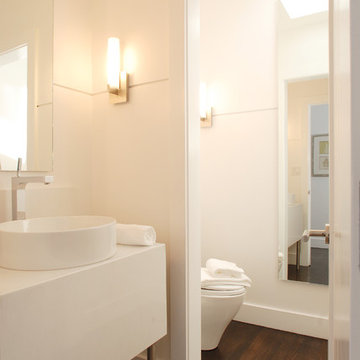
Custom Limestone counter and Stainless Steel support with above counter sink. Toilet separated into secondary space. Mirror aligning with doorway creates a doubling of space.

John Neitzel
Idées déco pour un WC et toilettes classique de taille moyenne avec un placard sans porte, WC à poser, un carrelage blanc, un mur blanc, un sol en marbre, un lavabo suspendu, un plan de toilette en marbre, un sol blanc et un plan de toilette gris.
Idées déco pour un WC et toilettes classique de taille moyenne avec un placard sans porte, WC à poser, un carrelage blanc, un mur blanc, un sol en marbre, un lavabo suspendu, un plan de toilette en marbre, un sol blanc et un plan de toilette gris.
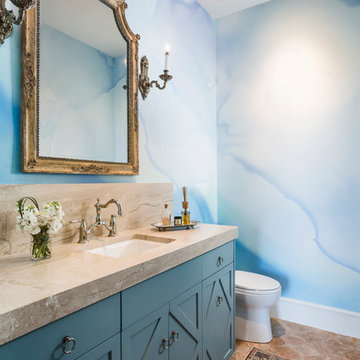
photography by Andrea Calo • Benjamin Moore Snow White ceiling paint • custom mural wallpaper by Black Crow Studios • Portici mirror by Bellacor • Empire single sconce from House of Antique Hardware • Diane Reale marble countertop, honed • Tresa bridge faucet by Brizo • Kohler Archer sink • Benjamin Moore "Jamestown Blue" cabinet paint • Louis XVI brass drop pull cabinet hardware by Classic Hardware • Adama 6 in Agur by Tabarka terracotta floor tile • vintage rug from Kaskas Oriental Rugs, Austin
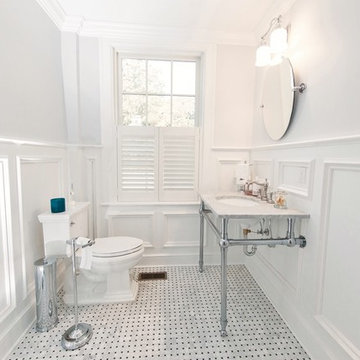
Photographer: Kevin Colquhoun
Inspiration pour un WC et toilettes traditionnel de taille moyenne avec un plan vasque, un plan de toilette en marbre, un mur blanc, un sol en carrelage de porcelaine et WC séparés.
Inspiration pour un WC et toilettes traditionnel de taille moyenne avec un plan vasque, un plan de toilette en marbre, un mur blanc, un sol en carrelage de porcelaine et WC séparés.
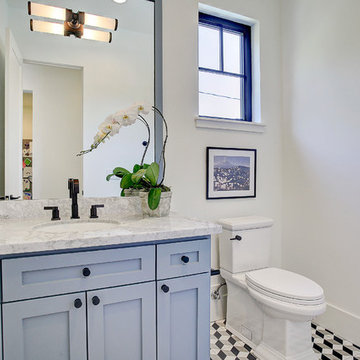
Cette photo montre un WC et toilettes tendance de taille moyenne avec un placard avec porte à panneau encastré, des portes de placard bleues, WC séparés, un mur blanc, un sol en carrelage de céramique, un lavabo encastré, un plan de toilette en marbre, un sol multicolore et un plan de toilette gris.
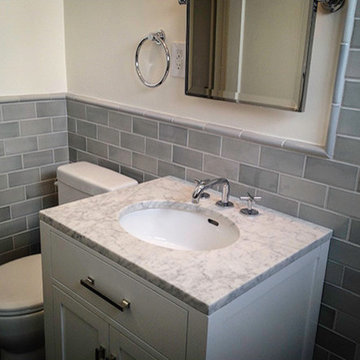
Cette image montre un WC et toilettes traditionnel de taille moyenne avec un placard à porte shaker, des portes de placard blanches, WC séparés, un carrelage gris, des carreaux de céramique, un mur blanc, un lavabo encastré et un plan de toilette en marbre.
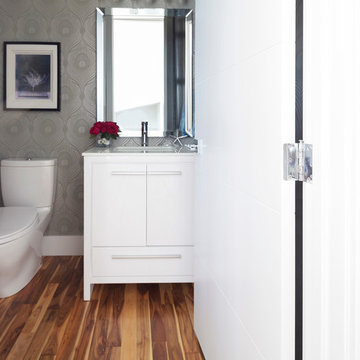
This couple hired us to help them navigate the challenging process of building a new home. Even though the husband is in the construction industry and they were acting as general contractors, they needed help with all of the decisions to be made for the interior of the house. It was a pleasure for us to come on board!
We helped with all aspects, from consulting on the floor plans to selecting all of the finishes to decorating the home before move in. We went for a very clean and modern aesthetic with a lot of white bringing depth in with the warm tones of the acacia wood floor. Furniture and accessories were where we brought in pops of color to give it a young and fun vibe for this family of six.
Lori Andrews Photography

Idées déco pour un WC et toilettes montagne de taille moyenne avec des portes de placard bleues, WC à poser, un carrelage bleu, mosaïque, un mur blanc, un sol en marbre, un lavabo encastré, un plan de toilette en marbre, un sol blanc, un plan de toilette blanc, un placard à porte plane et meuble-lavabo sur pied.

This tiny bathroom makes a huge impact on the first floor of the home. Tucked quietly underneath a stairwell, this half bath offers convenience to guests and homeowners alike. The hardwoods from the hall and main home are integrated seamlessly into the space. Brass and white plumbing fixutres surround a grey and white veined marble countertop and provide warmth to the room. An accented tiled wall it filled with the Carolyn design tile in white from the Barbie Kennedy Engraved Collection, sourced locally through our Renaissance Tile rep. A commode (hidden in this picture) sits across from the vanity to create the perfect pit stop.
Idées déco de WC et toilettes avec un mur blanc et un plan de toilette en marbre
3