Idées déco de WC et toilettes avec un mur blanc et un plan de toilette en marbre
Trier par :
Budget
Trier par:Populaires du jour
81 - 100 sur 893 photos
1 sur 3
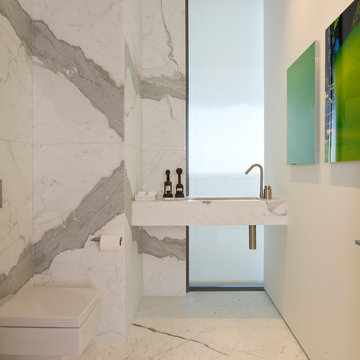
Réalisation d'un WC suspendu design avec un carrelage blanc, du carrelage en marbre, un mur blanc, un sol en marbre, un lavabo intégré, un plan de toilette en marbre, un sol blanc et un plan de toilette blanc.
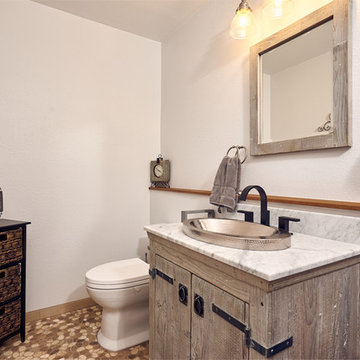
Idée de décoration pour un WC et toilettes chalet en bois clair de taille moyenne avec un placard à porte plane, WC séparés, un mur blanc, un sol en galet, un lavabo posé, un plan de toilette en marbre, un sol multicolore et un plan de toilette gris.
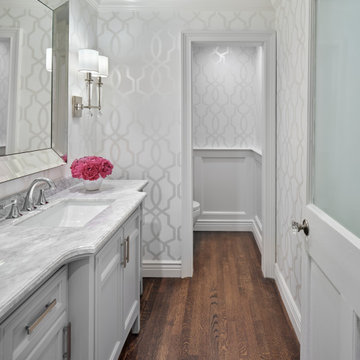
This elegant white and silver powder bath is a wonderful surprise for guests. The white on white design wallpaper provides an elegant backdrop to the pale gray vanity and light blue ceiling. The gentle curve of the powder vanity showcases the marble countertop. Polished nickel and crystal wall sconces and a beveled mirror finish the space.
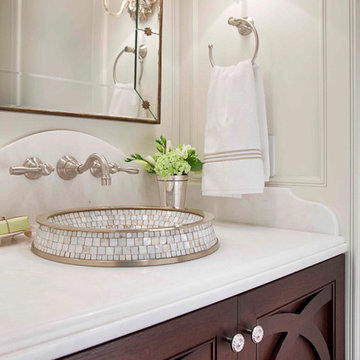
Idée de décoration pour un WC et toilettes tradition de taille moyenne avec un placard en trompe-l'oeil, des portes de placard marrons, un carrelage blanc, des dalles de pierre, un mur blanc, une vasque et un plan de toilette en marbre.
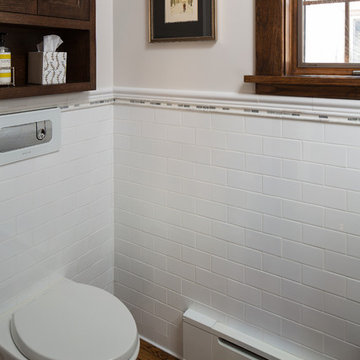
Photo by Troy Thies
Réalisation d'un petit WC suspendu tradition en bois foncé avec un placard avec porte à panneau encastré, un carrelage blanc, un carrelage métro, un mur blanc, un sol en bois brun, un lavabo encastré et un plan de toilette en marbre.
Réalisation d'un petit WC suspendu tradition en bois foncé avec un placard avec porte à panneau encastré, un carrelage blanc, un carrelage métro, un mur blanc, un sol en bois brun, un lavabo encastré et un plan de toilette en marbre.
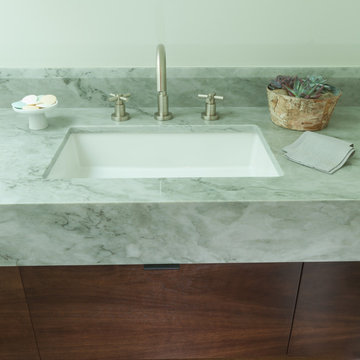
Powder room with a cantilevered walnut vanity has an unusual green granite counter top with a beveled edge on
the backsplash. Watermark faucet set.
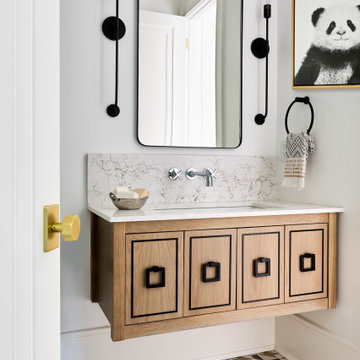
Idée de décoration pour un WC et toilettes tradition en bois brun avec un placard à porte plane, un mur blanc, un lavabo encastré, un plan de toilette en marbre, un sol multicolore, un plan de toilette blanc et meuble-lavabo suspendu.
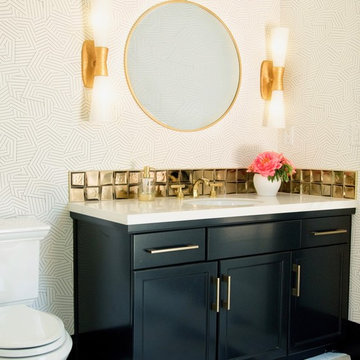
Jackie K Photo
Exemple d'un WC et toilettes tendance de taille moyenne avec un placard avec porte à panneau encastré, des portes de placard noires, WC séparés, carrelage en métal, un mur blanc, un sol en marbre, un lavabo encastré, un plan de toilette en marbre, un sol multicolore et un plan de toilette blanc.
Exemple d'un WC et toilettes tendance de taille moyenne avec un placard avec porte à panneau encastré, des portes de placard noires, WC séparés, carrelage en métal, un mur blanc, un sol en marbre, un lavabo encastré, un plan de toilette en marbre, un sol multicolore et un plan de toilette blanc.

Photography: Ben Gebo
Cette image montre un petit WC suspendu traditionnel avec un placard à porte shaker, des portes de placard blanches, un carrelage blanc, un carrelage de pierre, un mur blanc, un sol en carrelage de terre cuite, un lavabo encastré, un plan de toilette en marbre et un sol blanc.
Cette image montre un petit WC suspendu traditionnel avec un placard à porte shaker, des portes de placard blanches, un carrelage blanc, un carrelage de pierre, un mur blanc, un sol en carrelage de terre cuite, un lavabo encastré, un plan de toilette en marbre et un sol blanc.
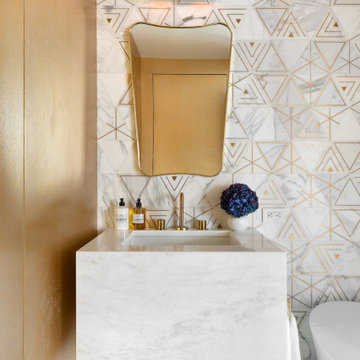
Custom floating marble vanity and stunning white marble with brass inlay tiles finished with gold wallpaper and a vintage sconce make for a dramatic powder bathroom.
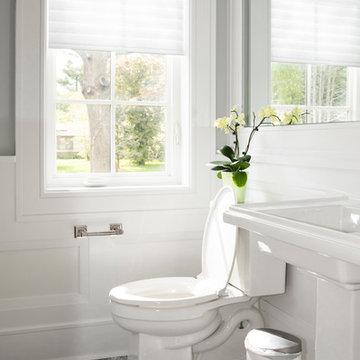
A bright, master bedroom continues a clean, minimal material palette through this hamptons-style coastal home.
Exemple d'un WC et toilettes bord de mer en bois brun de taille moyenne avec un placard avec porte à panneau encastré, un mur blanc, un sol en carrelage de porcelaine, un lavabo posé, un plan de toilette en marbre, un sol blanc et un plan de toilette blanc.
Exemple d'un WC et toilettes bord de mer en bois brun de taille moyenne avec un placard avec porte à panneau encastré, un mur blanc, un sol en carrelage de porcelaine, un lavabo posé, un plan de toilette en marbre, un sol blanc et un plan de toilette blanc.
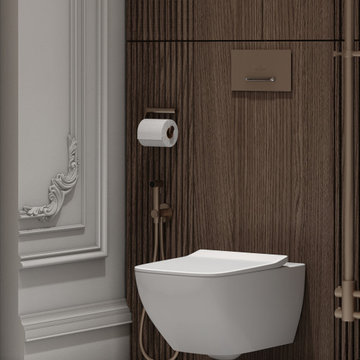
Cette photo montre un petit WC suspendu chic en bois avec un placard à porte plane, des portes de placard beiges, un carrelage beige, du carrelage en marbre, un mur blanc, un sol en carrelage de céramique, un lavabo intégré, un plan de toilette en marbre, un sol beige, un plan de toilette beige et meuble-lavabo suspendu.

Experience the latest renovation by TK Homes with captivating Mid Century contemporary design by Jessica Koltun Home. Offering a rare opportunity in the Preston Hollow neighborhood, this single story ranch home situated on a prime lot has been superbly rebuilt to new construction specifications for an unparalleled showcase of quality and style. The mid century inspired color palette of textured whites and contrasting blacks flow throughout the wide-open floor plan features a formal dining, dedicated study, and Kitchen Aid Appliance Chef's kitchen with 36in gas range, and double island. Retire to your owner's suite with vaulted ceilings, an oversized shower completely tiled in Carrara marble, and direct access to your private courtyard. Three private outdoor areas offer endless opportunities for entertaining. Designer amenities include white oak millwork, tongue and groove shiplap, marble countertops and tile, and a high end lighting, plumbing, & hardware.

Calacatta marble mosaic tile inset into wood wall panels.
Inspiration pour un petit WC et toilettes marin avec un placard avec porte à panneau encastré, des portes de placard blanches, un carrelage multicolore, du carrelage en marbre, un mur blanc, un sol en marbre, une vasque, un plan de toilette en marbre, un sol blanc, un plan de toilette gris et WC séparés.
Inspiration pour un petit WC et toilettes marin avec un placard avec porte à panneau encastré, des portes de placard blanches, un carrelage multicolore, du carrelage en marbre, un mur blanc, un sol en marbre, une vasque, un plan de toilette en marbre, un sol blanc, un plan de toilette gris et WC séparés.
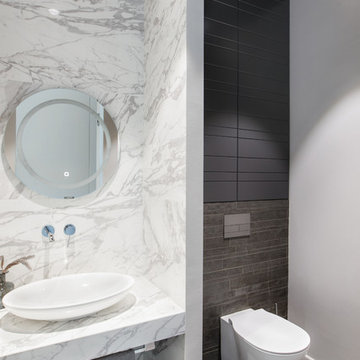
Дмитрий Медведев
Idée de décoration pour un petit WC suspendu design avec un carrelage blanc, du carrelage en marbre, un mur blanc, une vasque, un plan de toilette en marbre, un sol gris et un plan de toilette blanc.
Idée de décoration pour un petit WC suspendu design avec un carrelage blanc, du carrelage en marbre, un mur blanc, une vasque, un plan de toilette en marbre, un sol gris et un plan de toilette blanc.

Perched high above the Islington Golf course, on a quiet cul-de-sac, this contemporary residential home is all about bringing the outdoor surroundings in. In keeping with the French style, a metal and slate mansard roofline dominates the façade, while inside, an open concept main floor split across three elevations, is punctuated by reclaimed rough hewn fir beams and a herringbone dark walnut floor. The elegant kitchen includes Calacatta marble countertops, Wolf range, SubZero glass paned refrigerator, open walnut shelving, blue/black cabinetry with hand forged bronze hardware and a larder with a SubZero freezer, wine fridge and even a dog bed. The emphasis on wood detailing continues with Pella fir windows framing a full view of the canopy of trees that hang over the golf course and back of the house. This project included a full reimagining of the backyard landscaping and features the use of Thermory decking and a refurbished in-ground pool surrounded by dark Eramosa limestone. Design elements include the use of three species of wood, warm metals, various marbles, bespoke lighting fixtures and Canadian art as a focal point within each space. The main walnut waterfall staircase features a custom hand forged metal railing with tuning fork spindles. The end result is a nod to the elegance of French Country, mixed with the modern day requirements of a family of four and two dogs!

Robin Bailey
Cette photo montre un petit WC et toilettes moderne avec un placard à porte plane, des portes de placard marrons, WC à poser, un mur blanc, un sol en carrelage de céramique, un lavabo encastré, un plan de toilette en marbre, un sol beige, un plan de toilette blanc, meuble-lavabo suspendu et un plafond à caissons.
Cette photo montre un petit WC et toilettes moderne avec un placard à porte plane, des portes de placard marrons, WC à poser, un mur blanc, un sol en carrelage de céramique, un lavabo encastré, un plan de toilette en marbre, un sol beige, un plan de toilette blanc, meuble-lavabo suspendu et un plafond à caissons.
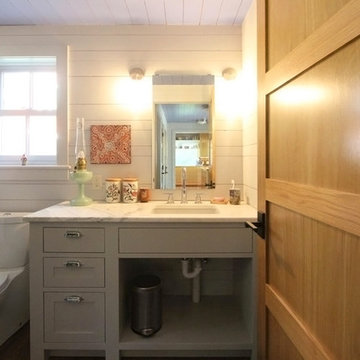
Photograph courtesy Albertsson Hansen Architecture
Réalisation d'un petit WC et toilettes champêtre avec un placard avec porte à panneau encastré, des portes de placard grises, un plan de toilette en marbre, un mur blanc, WC séparés, un lavabo encastré et un plan de toilette blanc.
Réalisation d'un petit WC et toilettes champêtre avec un placard avec porte à panneau encastré, des portes de placard grises, un plan de toilette en marbre, un mur blanc, WC séparés, un lavabo encastré et un plan de toilette blanc.

Idées déco pour un petit WC et toilettes campagne avec un placard en trompe-l'oeil, des portes de placard marrons, un carrelage noir et blanc, des carreaux de céramique, un mur blanc, une vasque, un plan de toilette en marbre, un plan de toilette noir, meuble-lavabo sur pied, un sol en bois brun et un sol marron.
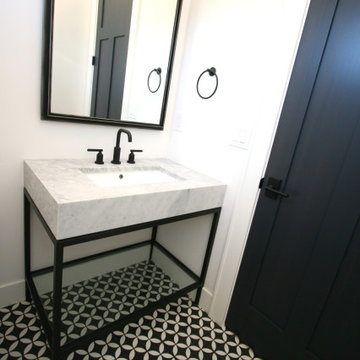
Exemple d'un petit WC et toilettes chic avec un placard en trompe-l'oeil, des portes de placard noires, WC séparés, un mur blanc, tomettes au sol, un lavabo encastré, un plan de toilette en marbre, un sol noir, un plan de toilette gris et meuble-lavabo sur pied.
Idées déco de WC et toilettes avec un mur blanc et un plan de toilette en marbre
5