Idées déco de WC et toilettes avec un mur bleu et meuble-lavabo encastré
Trier par :
Budget
Trier par:Populaires du jour
81 - 100 sur 241 photos
1 sur 3
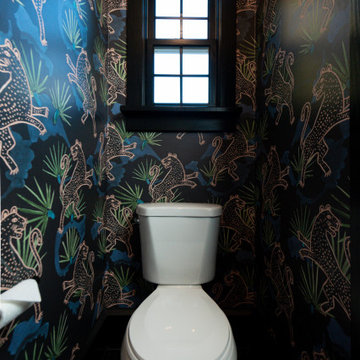
We reconfigured the first floor of this home with a wide open kitchen featuring a central table, generous storage and countertop, and ample daylight. We also added a mudroom and powder room, creating a side entry experience that lead into the kitchen. Finishing touches are cabinets with custom-made, black/bronze-finished, laser-cut steel cabinet screens.
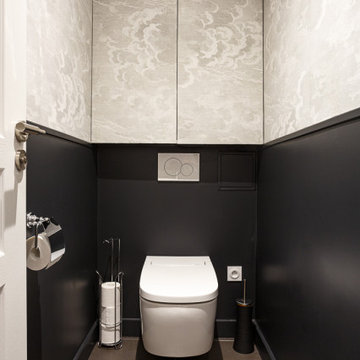
Pour ce projet, notre client souhaitait rénover son appartement haussmannien de 130 m² situé dans le centre de Paris. Il était mal agencé, vieillissant et le parquet était en très mauvais état.
Nos équipes ont donc conçu un appartement plus fonctionnel en supprimant des cloisons et en redistribuant les pièces. Déplacer les chambres a permis d’agrandir la salle de bain, élégante grâce à son marbre blanc et ses touches de noir mat.
Des éléments sur mesure viennent s’intégrer comme la tête de lit éclairée de la chambre parentale, les différents dressings ou encore la grande bibliothèque du salon. Derrière cette dernière se cache le système de climatisation dont on aperçoit la grille d’aération bien dissimulée.
La pièce à vivre s’ouvre et permet un grand espace de réception peint dans des tons doux apaisants. La cuisine Ikea noire et blanche a été conçue la plus fonctionnelle possible, grâce à son grand îlot central qui invite à la convivialité.
Les moulures, cheminée et parquet ont été rénovés par nos professionnels de talent pour redonner à cet appartement haussmannien son éclat d’antan.
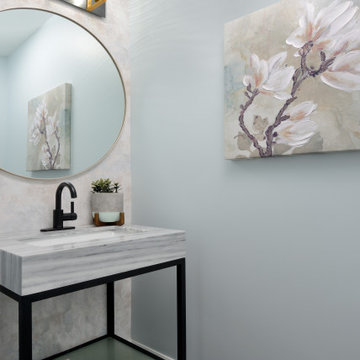
We were involved in every step of this project - from demolition, through the full renovation, and finally staging and showcasing for its market debut Open House. Each element was carefully selected, to create a warm and welcoming home, that a new younger family would love.
Photo Credit: Arnal Photography
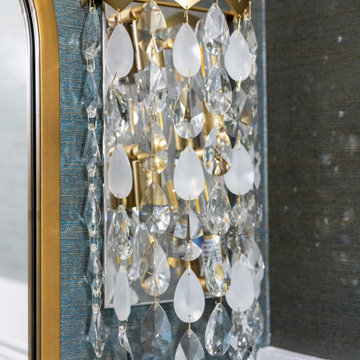
This elegant traditional powder room has little bit of a contemporary edge to it with the unique crystal wall sconces added to the mix. The blue grass clothe has a sparkle of gold peaking through just enough to give it some shine. The custom wall art was done by the home owner who happens to be an Artist. The custom tall wall paneling was added on purpose to add architecture to the space. This works perfectly with the already existing wide crown molding. It carries your eye down to the new beautiful paneling. Such a classy and elegant powder room that is truly timeless. A look that will never die out. The carrara custom cut marble top is a jewel added to the gorgeous custom made vanity that looks like a piece of furniture. The beautifully carved details makes this a show stopper for sure. My client found the unique wood dragon applique that the cabinet guy incorporated into the custom vanity.
Example of a mid-sized transitional blue tile medium tone wood floor, brown floor and wallpaper powder room design in Other with raised-panel cabinets, white cabinets, blue walls, an undermount sink, marble countertops, white countertops and a built-in vanity
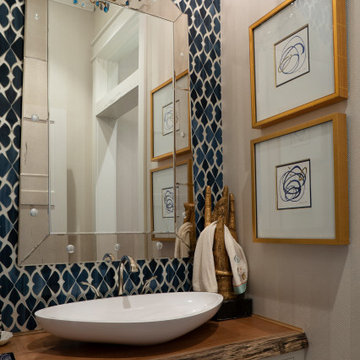
Inspiration pour un WC et toilettes marin de taille moyenne avec un placard avec porte à panneau encastré, des portes de placard blanches, WC à poser, un mur bleu, une vasque, un plan de toilette en bois, un plan de toilette marron, meuble-lavabo encastré et du papier peint.
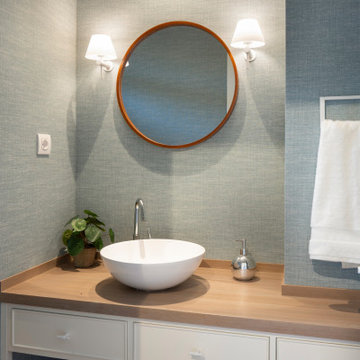
Proyecto de decoración de reforma integral de vivienda: Sube Interiorismo, Bilbao.
Fotografía Erlantz Biderbost
Idée de décoration pour un WC suspendu tradition de taille moyenne avec un placard en trompe-l'oeil, des portes de placard blanches, un carrelage bleu, un mur bleu, sol en stratifié, une vasque, un plan de toilette en bois, un sol marron, un plan de toilette marron, meuble-lavabo encastré et du papier peint.
Idée de décoration pour un WC suspendu tradition de taille moyenne avec un placard en trompe-l'oeil, des portes de placard blanches, un carrelage bleu, un mur bleu, sol en stratifié, une vasque, un plan de toilette en bois, un sol marron, un plan de toilette marron, meuble-lavabo encastré et du papier peint.
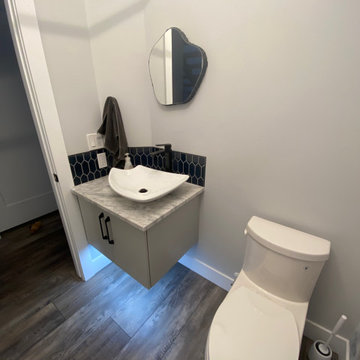
A long narrow ensuite that maximizes all usable storage space. The vanity features double square sinks, with 12 drawers, and a large tower so everything can be tucked away! A spacious custom tiled shower with natural stone floor makes this space feel like a spa.
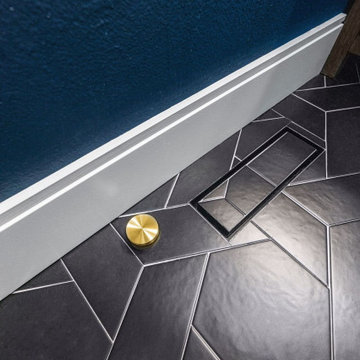
Exemple d'un petit WC et toilettes moderne avec un mur bleu et meuble-lavabo encastré.
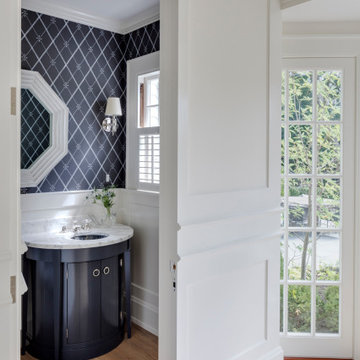
TEAM
Architect: LDa Architecture & Interiors
Interior Design: Su Casa Designs
Builder: Youngblood Builders
Photographer: Greg Premru
Cette photo montre un petit WC et toilettes chic avec un placard en trompe-l'oeil, des portes de placard noires, WC à poser, un mur bleu, parquet clair, un lavabo encastré, un plan de toilette en marbre, un plan de toilette blanc, meuble-lavabo encastré et du papier peint.
Cette photo montre un petit WC et toilettes chic avec un placard en trompe-l'oeil, des portes de placard noires, WC à poser, un mur bleu, parquet clair, un lavabo encastré, un plan de toilette en marbre, un plan de toilette blanc, meuble-lavabo encastré et du papier peint.
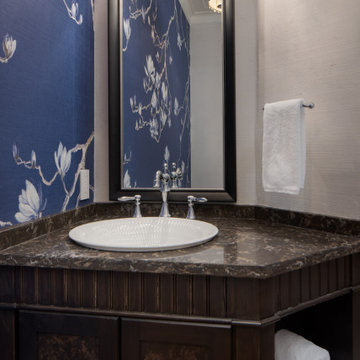
Thoughtful details make this small powder room renovation uniquely beautiful. Due to its location partially under a stairway it has several unusual angles. We used those angles to have a vanity custom built to fit. The new vanity allows room for a beautiful textured sink with widespread faucet, space for items on top, plus closed and open storage below the brown, gold and off-white quartz countertop. Unique molding and a burled maple effect finish this custom piece.
Classic toile (a printed design depicting a scene) was inspiration for the large print blue floral wallpaper that is thoughtfully placed for impact when the door is open. Smokey mercury glass inspired the romantic overhead light fixture and hardware style. The room is topped off by the original crown molding, plus trim that we added directly onto the ceiling, with wallpaper inside that creates an inset look.
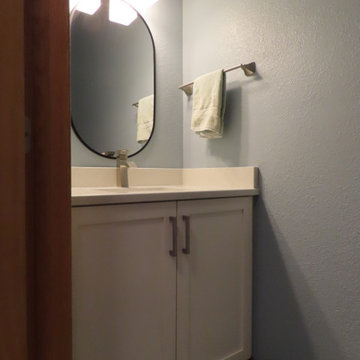
Réalisation d'un petit WC et toilettes tradition avec un placard à porte shaker, des portes de placard blanches, un mur bleu, carreaux de ciment au sol, un lavabo encastré, un plan de toilette en quartz modifié, un sol gris, un plan de toilette blanc et meuble-lavabo encastré.
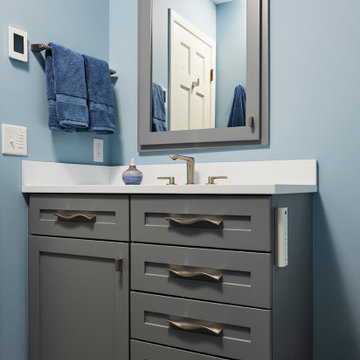
Cette image montre un petit WC et toilettes minimaliste avec un placard à porte shaker, des portes de placard grises, un bidet, un mur bleu, un sol en carrelage de porcelaine, un lavabo encastré, un plan de toilette en quartz modifié, un sol gris, un plan de toilette blanc et meuble-lavabo encastré.

Bathroom facelift, new countertops, saved sink, new faucet, backsplash in herringbone pattern, new hanging sconces, new hardware
Idées déco pour un petit WC et toilettes classique avec des portes de placard bleues, un carrelage bleu, des carreaux de porcelaine, un mur bleu, un lavabo posé, un plan de toilette en granite, un plan de toilette multicolore et meuble-lavabo encastré.
Idées déco pour un petit WC et toilettes classique avec des portes de placard bleues, un carrelage bleu, des carreaux de porcelaine, un mur bleu, un lavabo posé, un plan de toilette en granite, un plan de toilette multicolore et meuble-lavabo encastré.
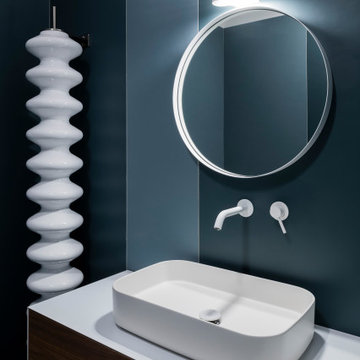
Cette image montre un WC et toilettes design en bois brun de taille moyenne avec un placard à porte plane, un mur bleu, une vasque, un plan de toilette blanc et meuble-lavabo encastré.
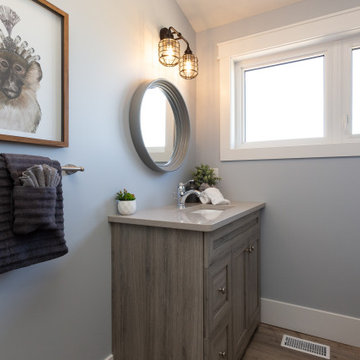
Inspiration pour un WC et toilettes traditionnel en bois brun de taille moyenne avec un placard à porte shaker, un mur bleu, un lavabo encastré, un sol gris, un plan de toilette gris et meuble-lavabo encastré.
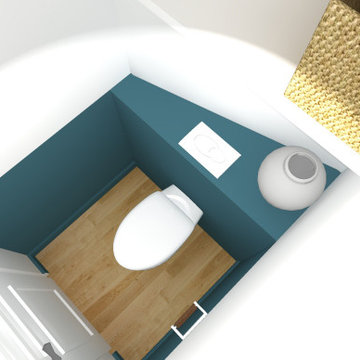
Exemple d'un petit WC suspendu moderne avec un mur bleu, un sol en carrelage imitation parquet et meuble-lavabo encastré.
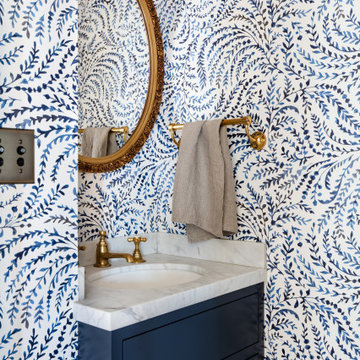
Idées déco pour un petit WC et toilettes classique avec un placard à porte affleurante, des portes de placard bleues, WC à poser, un mur bleu, parquet clair, un lavabo encastré, un plan de toilette en marbre, un sol marron, un plan de toilette blanc, meuble-lavabo encastré et du papier peint.
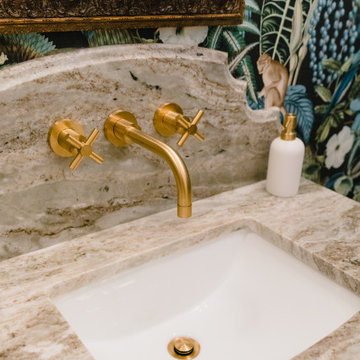
The brass faucet comes through the wall, we added a fancy shaped backsplash with an arch to match the bow-front of the vanity.
Idée de décoration pour un petit WC et toilettes tradition en bois foncé avec WC séparés, un mur bleu, un sol en bois brun, un lavabo encastré, un plan de toilette en granite, un sol marron, un plan de toilette beige, meuble-lavabo encastré et du papier peint.
Idée de décoration pour un petit WC et toilettes tradition en bois foncé avec WC séparés, un mur bleu, un sol en bois brun, un lavabo encastré, un plan de toilette en granite, un sol marron, un plan de toilette beige, meuble-lavabo encastré et du papier peint.
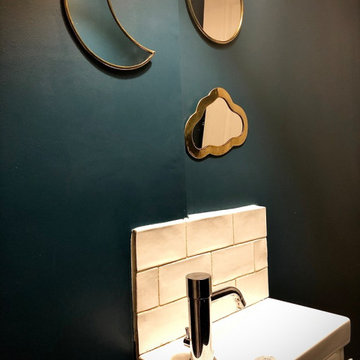
Un lave main a été installé avec quelques miroirs marocains en laiton.
Exemple d'un WC et toilettes tendance de taille moyenne avec un mur bleu, carreaux de ciment au sol, meuble-lavabo encastré, un placard à porte plane, des portes de placard blanches, WC à poser, un carrelage blanc, des carreaux en terre cuite, un lavabo suspendu, un sol noir et un plan de toilette blanc.
Exemple d'un WC et toilettes tendance de taille moyenne avec un mur bleu, carreaux de ciment au sol, meuble-lavabo encastré, un placard à porte plane, des portes de placard blanches, WC à poser, un carrelage blanc, des carreaux en terre cuite, un lavabo suspendu, un sol noir et un plan de toilette blanc.
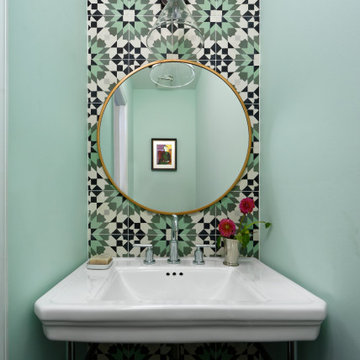
Our St. Pete studio gave this gorgeous home a beautiful makeover with a neutral color palette that nicely highlights the thoughtful design details. We added cottage-style barn doors for the bathroom giving it an elegant charm that heightens the stunning designs of the space. In the kitchen, we used the classic black and white theme, punctuated with organic elements like plants and wooden shelves that create a warm, lived-in feel. We added an attractive area rug in the dining room along with beautiful artwork and statement lighting to create visual interest. In the powder room, soft blue walls, a stylish console sink, and an elegant gold-rimmed mirror add panache.
---
Pamela Harvey Interiors offers interior design services in St. Petersburg and Tampa, and throughout Florida's Suncoast area, from Tarpon Springs to Naples, including Bradenton, Lakewood Ranch, and Sarasota.
For more about Pamela Harvey Interiors, see here: https://www.pamelaharveyinteriors.com/
Idées déco de WC et toilettes avec un mur bleu et meuble-lavabo encastré
5