Idées déco de WC et toilettes avec un mur bleu et un lavabo encastré
Trier par :
Budget
Trier par:Populaires du jour
241 - 260 sur 891 photos
1 sur 3
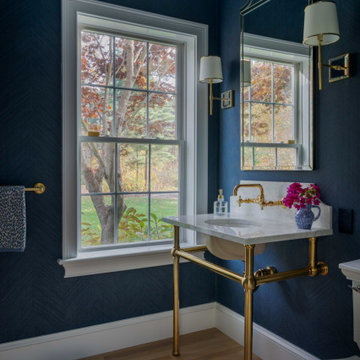
Inspiration pour un WC et toilettes traditionnel de taille moyenne avec WC séparés, un mur bleu, un sol en bois brun, un lavabo encastré, un plan de toilette en marbre, un sol marron, un plan de toilette blanc, meuble-lavabo sur pied et du papier peint.
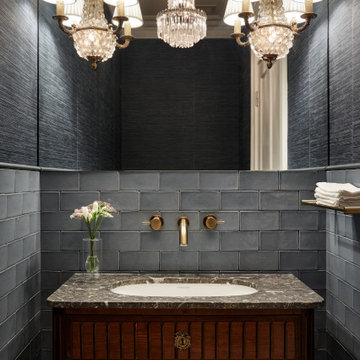
Exquisite powder room off the central foyer.
Cette image montre un petit WC suspendu traditionnel en bois brun avec un placard en trompe-l'oeil, un carrelage bleu, un carrelage métro, un mur bleu, un sol en marbre, un lavabo encastré, un plan de toilette en marbre, un sol gris, un plan de toilette gris, meuble-lavabo sur pied et du papier peint.
Cette image montre un petit WC suspendu traditionnel en bois brun avec un placard en trompe-l'oeil, un carrelage bleu, un carrelage métro, un mur bleu, un sol en marbre, un lavabo encastré, un plan de toilette en marbre, un sol gris, un plan de toilette gris, meuble-lavabo sur pied et du papier peint.
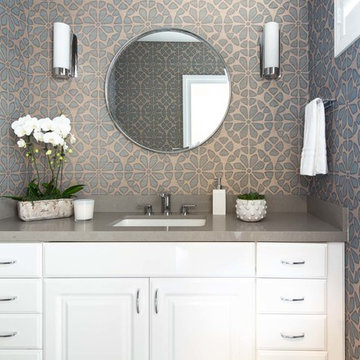
In the powder room we used a grasscloth in a gray, blue and navy graphic print. The wallpaper brings a lot of energy to the space and is complimented by a gray quartz countertop, round mirror and sconces. The white cabinetry and accessories provide a vivid accent against the gray.
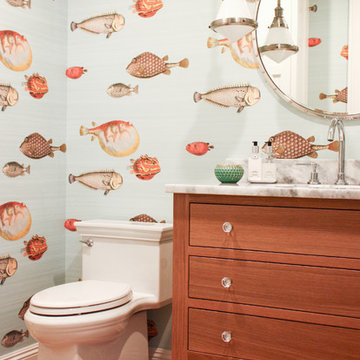
Leslie Murchie Cascino
Idées déco pour un WC et toilettes classique en bois brun avec un placard à porte plane, un mur bleu, un sol en bois brun, un lavabo encastré, un sol marron et un plan de toilette blanc.
Idées déco pour un WC et toilettes classique en bois brun avec un placard à porte plane, un mur bleu, un sol en bois brun, un lavabo encastré, un sol marron et un plan de toilette blanc.
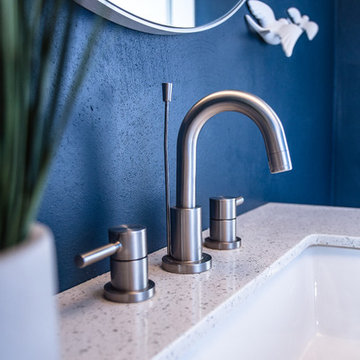
Cette image montre un petit WC et toilettes minimaliste avec un placard en trompe-l'oeil, des portes de placard blanches, WC à poser, un mur bleu, un sol en carrelage de céramique, un lavabo encastré, un plan de toilette en quartz et un sol multicolore.
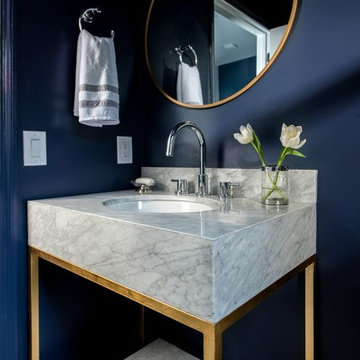
RM Studio Corp
Inspiration pour un petit WC et toilettes design avec WC séparés, mosaïque, un mur bleu, un lavabo encastré, un plan de toilette en marbre et un carrelage gris.
Inspiration pour un petit WC et toilettes design avec WC séparés, mosaïque, un mur bleu, un lavabo encastré, un plan de toilette en marbre et un carrelage gris.
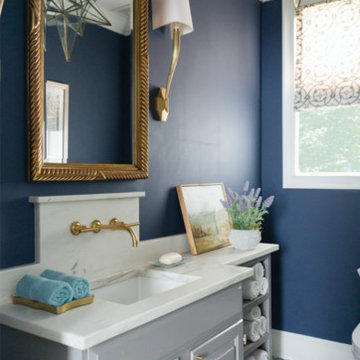
An eclectic powder room with hand painted cement tile floor, dark blue walls, and a custom gray vanity with storage.
Aménagement d'un petit WC et toilettes éclectique avec un placard en trompe-l'oeil, des portes de placard grises, WC à poser, un mur bleu, carreaux de ciment au sol, un lavabo encastré, un plan de toilette en marbre, un sol bleu et un plan de toilette blanc.
Aménagement d'un petit WC et toilettes éclectique avec un placard en trompe-l'oeil, des portes de placard grises, WC à poser, un mur bleu, carreaux de ciment au sol, un lavabo encastré, un plan de toilette en marbre, un sol bleu et un plan de toilette blanc.

A transitional powder room with a new pinwheel mosaic flooring and white wainscot rests just outside of the kitchen and family room.
Cette photo montre un petit WC et toilettes tendance avec un placard en trompe-l'oeil, des portes de placard blanches, WC séparés, un mur bleu, un sol en carrelage de porcelaine, un lavabo encastré, un plan de toilette en quartz, un sol blanc, un plan de toilette blanc, meuble-lavabo sur pied et boiseries.
Cette photo montre un petit WC et toilettes tendance avec un placard en trompe-l'oeil, des portes de placard blanches, WC séparés, un mur bleu, un sol en carrelage de porcelaine, un lavabo encastré, un plan de toilette en quartz, un sol blanc, un plan de toilette blanc, meuble-lavabo sur pied et boiseries.

Inspiration pour un WC et toilettes traditionnel en bois brun avec un placard sans porte, WC séparés, un mur bleu, un lavabo encastré, un plan de toilette en quartz modifié, un sol multicolore, un plan de toilette blanc, meuble-lavabo sur pied et du lambris.
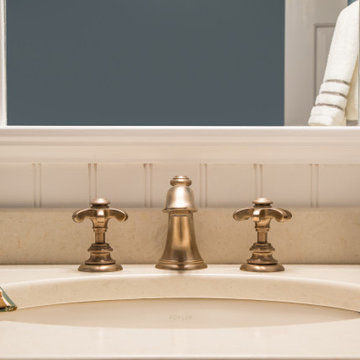
The Kohler Artifacts bell spout faucet with prong handles in brushed bronze.
Kyle J Caldwell Photography
Idée de décoration pour un WC et toilettes tradition en bois brun avec un placard avec porte à panneau encastré, WC à poser, un mur bleu, parquet clair, un lavabo encastré, un plan de toilette en quartz modifié et un plan de toilette beige.
Idée de décoration pour un WC et toilettes tradition en bois brun avec un placard avec porte à panneau encastré, WC à poser, un mur bleu, parquet clair, un lavabo encastré, un plan de toilette en quartz modifié et un plan de toilette beige.
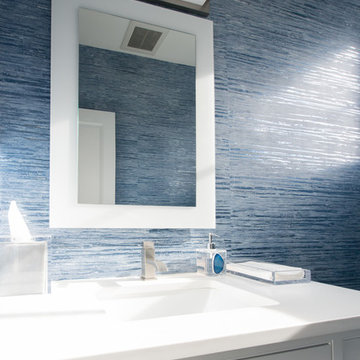
Fine Photography by Stephanie
Inspiration pour un WC et toilettes traditionnel avec un placard avec porte à panneau encastré, des portes de placard blanches, WC à poser, un mur bleu, un sol en carrelage de porcelaine, un lavabo encastré, un plan de toilette en quartz modifié et un sol bleu.
Inspiration pour un WC et toilettes traditionnel avec un placard avec porte à panneau encastré, des portes de placard blanches, WC à poser, un mur bleu, un sol en carrelage de porcelaine, un lavabo encastré, un plan de toilette en quartz modifié et un sol bleu.
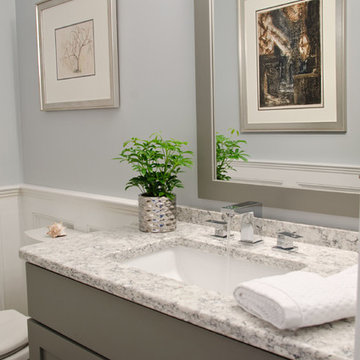
The powder room was transformed and appointed with impeccable details. Panel molding around the perimeter of the room combined with hand pressed 2x2 metal accent pieces highlighting the tile floor bring added character and dimension to this quaint little space.
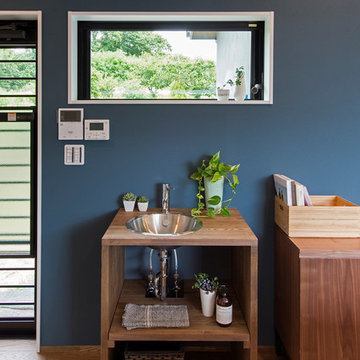
シンプルなつくりの中に
こだわりの素材が活きる家
濃いグレーの塗り壁、ガルバの片流れの屋根、
素材にこだわったシンプルなつくり、
広いウッドデッキを囲むようにL字に建つ家。
ウッドデッキも庭もひとつの空間。
LDKも仕切らずに「空間を広く感じたい」そんな想いが込められています。
Idée de décoration pour un petit WC et toilettes champêtre avec un mur bleu, un sol en bois brun, un lavabo encastré et un sol marron.
Idée de décoration pour un petit WC et toilettes champêtre avec un mur bleu, un sol en bois brun, un lavabo encastré et un sol marron.
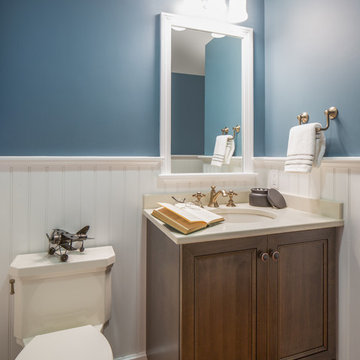
The powder room has a transitional-coastal feel with blues, whites and warm wood tones. The vanity is from Mouser Cabinetry in the Winchester door style with a charcoal stain. The toilet is the one-piece Kathryn model from Kohler. The plumbing fixtures are from the Kohler Artifacts collection in brushed bronze. The countertop is quartz from Cambria in the Fairbourne collection.
Kyle J Caldwell Photography
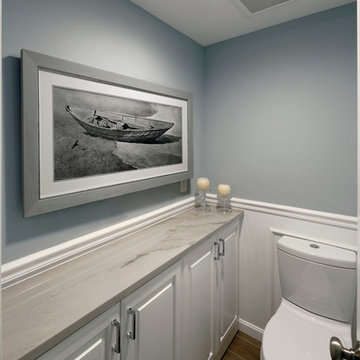
Photos by Bob Narod. Remodeled by Murphy's Design.
Exemple d'un grand WC et toilettes moderne avec un placard avec porte à panneau surélevé, des portes de placard blanches, WC séparés, un mur bleu, un sol en carrelage de terre cuite, un plan de toilette en marbre et un lavabo encastré.
Exemple d'un grand WC et toilettes moderne avec un placard avec porte à panneau surélevé, des portes de placard blanches, WC séparés, un mur bleu, un sol en carrelage de terre cuite, un plan de toilette en marbre et un lavabo encastré.
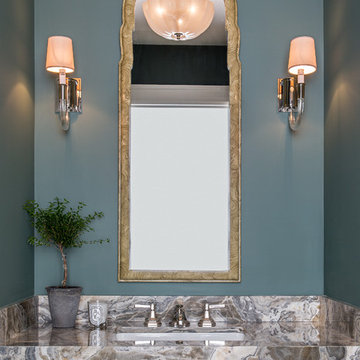
Cette photo montre un WC et toilettes chic avec un mur bleu, un lavabo encastré et un plan de toilette multicolore.
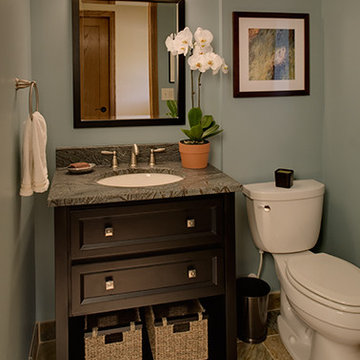
Photo by David Bader
The tiny powder room now appears more spacious with a furniture style vanity. Design by Karen Kempf
Réalisation d'un WC et toilettes tradition de taille moyenne avec un lavabo encastré, des portes de placard noires, un plan de toilette en granite, WC séparés, un mur bleu et un sol en carrelage de céramique.
Réalisation d'un WC et toilettes tradition de taille moyenne avec un lavabo encastré, des portes de placard noires, un plan de toilette en granite, WC séparés, un mur bleu et un sol en carrelage de céramique.

This powder room design in Newtown makes a statement with amazing color and design features. The centerpiece of this design is the blue vanity cabinet from CWP Cabinetry, which is beautifully offset by satin brass fixtures and accessories. The brass theme carries through from the Alno cabinet hardware to the Jaclo faucet, towel ring, Uttermost mirror frame, and even the soap dispenser. These bold features are beautifully complemented by a rectangular sink, Cambria quartz countertop, and Gazzini herringbone floor tile.
Linda McManus
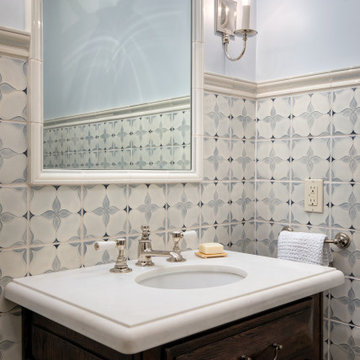
The kitchen and bathrooms in this 20th-Century house in Lake Oswego were given an elegant update. The kitchen was made more spacious for entertaining friends and family. A corner of the space was extended to create more room for an expansive island, an entertainment bar, and storage. The look was completed with dainty pendants, a Taj Mahal quartzite natural stone countertop, and custom cabinets. The bathrooms are deeply relaxing spaces with light hues, a marble shower and floors, and abundant natural light.
Project by Portland interior design studio Jenni Leasia Interior Design. Also serving Lake Oswego, West Linn, Vancouver, Sherwood, Camas, Oregon City, Beaverton, and the whole of Greater Portland.
For more about Jenni Leasia Interior Design, click here: https://www.jennileasiadesign.com/
To learn more about this project, click here:
https://www.jennileasiadesign.com/kitchen-bathroom-remodel-lake-oswego
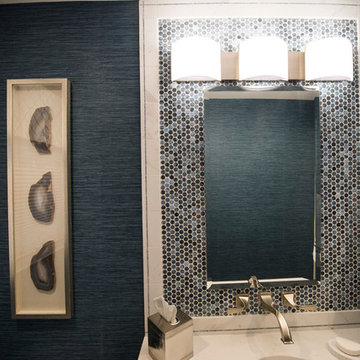
This powder room transformation features a navy grasscloth wallpaper, a white vanity with drawer storage, and a penny tile.
Cette image montre un petit WC et toilettes traditionnel avec un placard à porte plane, des portes de placard blanches, WC à poser, un carrelage bleu, des plaques de verre, un mur bleu, un sol en carrelage de céramique, un lavabo encastré et un sol beige.
Cette image montre un petit WC et toilettes traditionnel avec un placard à porte plane, des portes de placard blanches, WC à poser, un carrelage bleu, des plaques de verre, un mur bleu, un sol en carrelage de céramique, un lavabo encastré et un sol beige.
Idées déco de WC et toilettes avec un mur bleu et un lavabo encastré
13