Idées déco de WC et toilettes avec un mur bleu et un lavabo encastré
Trier par :
Budget
Trier par:Populaires du jour
161 - 180 sur 890 photos
1 sur 3

An elegant powder room with navy wallpaper and a touch of shine
Photo by Ashley Avila Photography
Idées déco pour un petit WC et toilettes bord de mer avec des portes de placard blanches, un mur bleu, un lavabo encastré, un plan de toilette en quartz modifié, un sol beige, un plan de toilette blanc, meuble-lavabo encastré, du papier peint et un placard à porte plane.
Idées déco pour un petit WC et toilettes bord de mer avec des portes de placard blanches, un mur bleu, un lavabo encastré, un plan de toilette en quartz modifié, un sol beige, un plan de toilette blanc, meuble-lavabo encastré, du papier peint et un placard à porte plane.
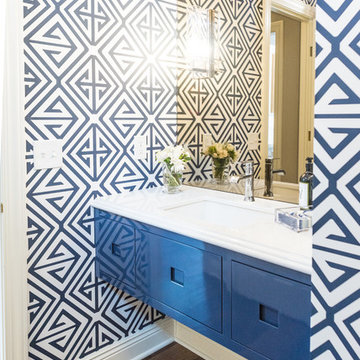
This project was a major renovation in collaboration with Payne & Payne Builders and Peninsula Architects. The dated home was taken down to the studs, reimagined, reconstructed and completely furnished for modern-day family life. A neutral paint scheme complemented the open plan. Clean lined cabinet hardware with accented details like glass and contrasting finishes added depth. No detail was spared with attention to well scaled furnishings, wall coverings, light fixtures, art, accessories and custom window treatments throughout the home. The goal was to create the casual, comfortable home our clients craved while honoring the scale and architecture of the home.
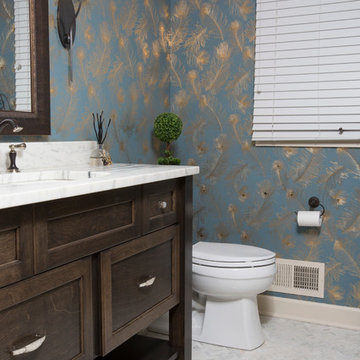
This Powder Room is used for guests and as the Main Floor bathroom. The finishes needed to be fantastic and easy to maintain.
The combined finishes of polished Nickel and Matte Oiled Rubbed Bronze used on the fixtures and accents tied into the gold feather wallpaper make this small room feel alive.
Local artists assisted in the finished look of this Powder Room. Framer's Workshop crafted the custom mirror and Suzan J Designs provided the stunning wallpaper.
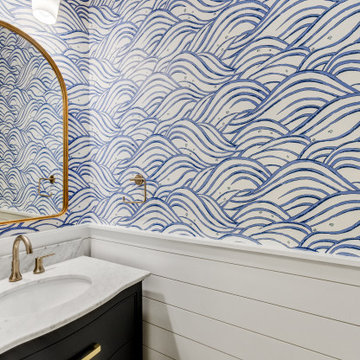
Réalisation d'un petit WC et toilettes marin avec un placard à porte affleurante, des portes de placard bleues, un mur bleu, un sol en bois brun, un lavabo encastré, un plan de toilette en marbre, un sol marron, un plan de toilette gris, meuble-lavabo sur pied et du papier peint.
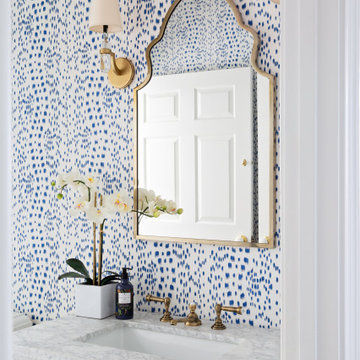
Cette image montre un WC et toilettes traditionnel avec un carrelage gris, un mur bleu et un lavabo encastré.
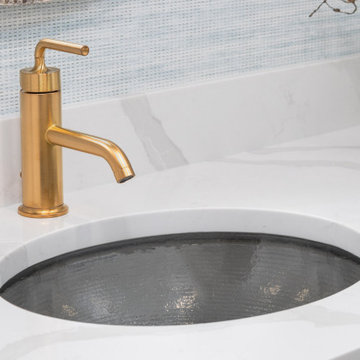
Beautiful calm and collected, casual and polished powder room with light blue and white tones elevated by touches of gold.
Idées déco pour un petit WC et toilettes contemporain avec un placard avec porte à panneau encastré, des portes de placard blanches, WC à poser, un carrelage bleu, un mur bleu, un sol en bois brun, un lavabo encastré, un plan de toilette en quartz modifié, un sol marron et un plan de toilette blanc.
Idées déco pour un petit WC et toilettes contemporain avec un placard avec porte à panneau encastré, des portes de placard blanches, WC à poser, un carrelage bleu, un mur bleu, un sol en bois brun, un lavabo encastré, un plan de toilette en quartz modifié, un sol marron et un plan de toilette blanc.
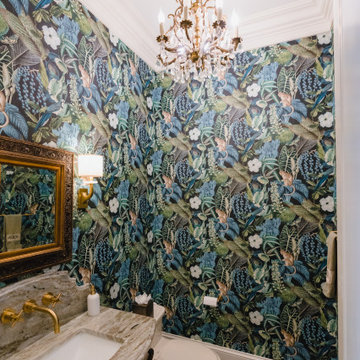
You're in the jungle now... this fun space was transformed with wallpaper, counters and a flashy shaped backsplash.
Cette photo montre un petit WC et toilettes chic en bois foncé avec WC séparés, un mur bleu, un sol en bois brun, un lavabo encastré, un plan de toilette en granite, un sol marron, un plan de toilette beige, meuble-lavabo encastré et du papier peint.
Cette photo montre un petit WC et toilettes chic en bois foncé avec WC séparés, un mur bleu, un sol en bois brun, un lavabo encastré, un plan de toilette en granite, un sol marron, un plan de toilette beige, meuble-lavabo encastré et du papier peint.

Cette image montre un WC et toilettes traditionnel de taille moyenne avec un placard à porte shaker, des portes de placard bleues, un mur bleu, un sol en marbre, un lavabo encastré, un plan de toilette en marbre, un sol gris, un plan de toilette blanc, meuble-lavabo sur pied et du papier peint.
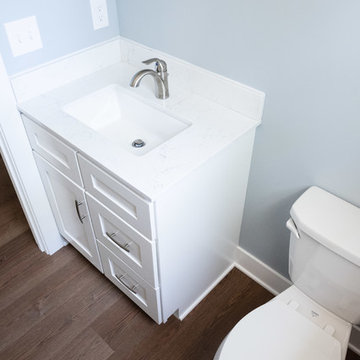
Exemple d'un petit WC et toilettes chic avec un placard à porte shaker, des portes de placard blanches, WC séparés, un mur bleu, parquet foncé, un lavabo encastré, un plan de toilette en quartz, un sol marron et un plan de toilette blanc.
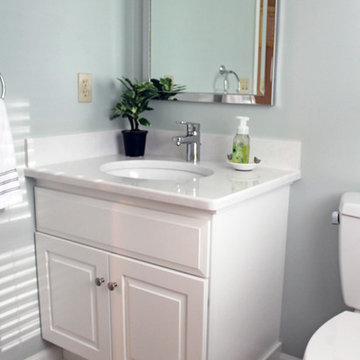
Inspiration pour un petit WC et toilettes traditionnel avec un placard avec porte à panneau surélevé, des portes de placard blanches, WC à poser, un mur bleu, un sol en vinyl, un lavabo encastré et un plan de toilette en quartz modifié.
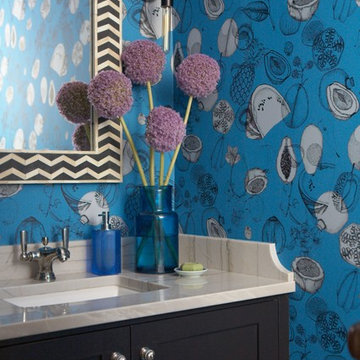
We are firm believers that you should go bold in the powder room. It's the perfect place to use a fun wallpaper like this, paired with a black and white chevron bone inlay mirror, black vanity and stone counter.
Photo by: Michael Partenio
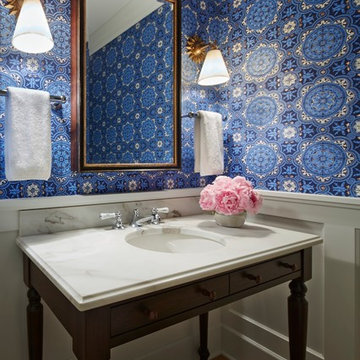
Martha O'Hara Interiors, Interior Design & Photo Styling | Kyle Hunt & Partners, Builder | Corey Gaffer Photography
Please Note: All “related,” “similar,” and “sponsored” products tagged or listed by Houzz are not actual products pictured. They have not been approved by Martha O’Hara Interiors nor any of the professionals credited. For information about our work, please contact design@oharainteriors.com.
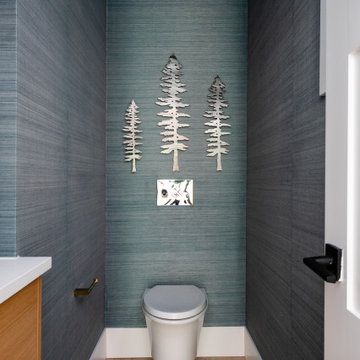
Aménagement d'un petit WC suspendu avec un placard à porte plane, des portes de placard marrons, un mur bleu, parquet clair, un lavabo encastré, un plan de toilette en quartz modifié, un sol beige, un plan de toilette blanc, meuble-lavabo suspendu et du papier peint.
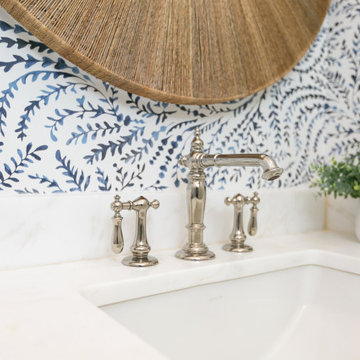
The powder room gave a great opportulty to use this multi- tone blue Serena and Lilly wallpaper withthe custom navy cabinet and statement mirror.
Photography: Patrick Brickman

Our busy young homeowners were looking to move back to Indianapolis and considered building new, but they fell in love with the great bones of this Coppergate home. The home reflected different times and different lifestyles and had become poorly suited to contemporary living. We worked with Stacy Thompson of Compass Design for the design and finishing touches on this renovation. The makeover included improving the awkwardness of the front entrance into the dining room, lightening up the staircase with new spindles, treads and a brighter color scheme in the hall. New carpet and hardwoods throughout brought an enhanced consistency through the first floor. We were able to take two separate rooms and create one large sunroom with walls of windows and beautiful natural light to abound, with a custom designed fireplace. The downstairs powder received a much-needed makeover incorporating elegant transitional plumbing and lighting fixtures. In addition, we did a complete top-to-bottom makeover of the kitchen, including custom cabinetry, new appliances and plumbing and lighting fixtures. Soft gray tile and modern quartz countertops bring a clean, bright space for this family to enjoy. This delightful home, with its clean spaces and durable surfaces is a textbook example of how to take a solid but dull abode and turn it into a dream home for a young family.
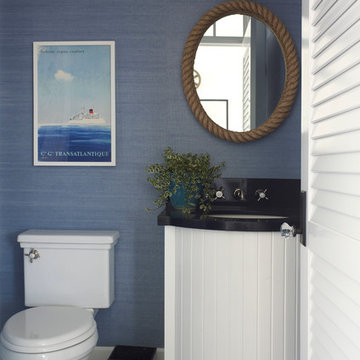
Idées déco pour un petit WC et toilettes bord de mer avec un lavabo encastré, des portes de placard blanches, un plan de toilette en quartz modifié, un mur bleu, un sol en marbre, WC séparés et un carrelage noir et blanc.
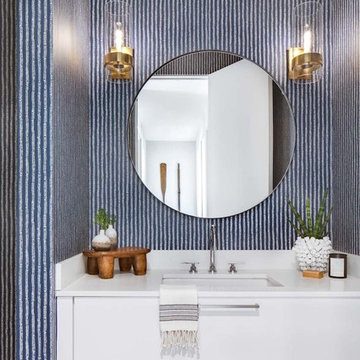
Cette image montre un WC et toilettes marin avec un placard à porte plane, des portes de placard blanches, un mur bleu, un lavabo encastré, un sol marron, un plan de toilette blanc et un plan de toilette en surface solide.

Powder Room with custom acrylic leg vanity and blue metallic wallpaper by Phillip Jeffries.
Cette image montre un WC et toilettes traditionnel avec un placard sans porte, des portes de placard grises, un mur bleu, parquet clair, un lavabo encastré, un plan de toilette en marbre, un sol beige, un plan de toilette gris, meuble-lavabo sur pied et du papier peint.
Cette image montre un WC et toilettes traditionnel avec un placard sans porte, des portes de placard grises, un mur bleu, parquet clair, un lavabo encastré, un plan de toilette en marbre, un sol beige, un plan de toilette gris, meuble-lavabo sur pied et du papier peint.

We utilized the space in this powder room more efficiently by fabricating a driftwood apron- front, floating sink base. The extra counter space gives guests more room room for a purse, when powdering their nose. Chunky crown molding, painted in fresh white balances the architecture.
With no natural light, it was imperative to have plenty of illumination. We chose a small chandelier with a dark weathered zinc finish and driftwood beads and coordinating double light sconce.
A natural rope mirror brings in the additional beach vibe and jute baskets store bathroom essentials and camouflages the plumbing.
Paint is Sherwin Williams, "Deep Sea Dive".
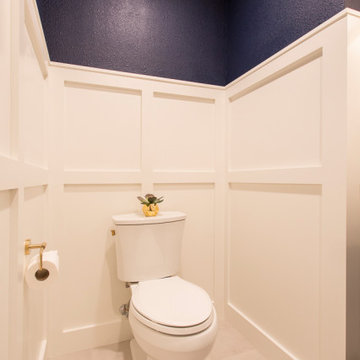
Cette photo montre un WC et toilettes tendance de taille moyenne avec un placard à porte shaker, des portes de placard bleues, WC séparés, un mur bleu, un sol en carrelage de porcelaine, un lavabo encastré, un plan de toilette en quartz modifié, un sol gris et un plan de toilette blanc.
Idées déco de WC et toilettes avec un mur bleu et un lavabo encastré
9