Idées déco de WC et toilettes avec un mur bleu et un lavabo encastré
Trier par :
Budget
Trier par:Populaires du jour
141 - 160 sur 890 photos
1 sur 3
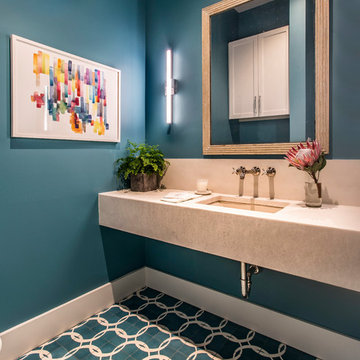
Aménagement d'un WC et toilettes classique avec un mur bleu, un lavabo encastré et un sol multicolore.
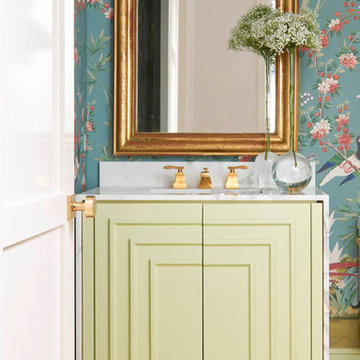
Idées déco pour un petit WC et toilettes classique avec un placard en trompe-l'oeil, des portes de placards vertess, parquet clair, un lavabo encastré, un plan de toilette en marbre, un sol beige, un mur bleu et un plan de toilette blanc.
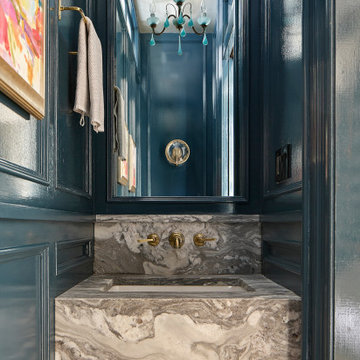
Aménagement d'un WC et toilettes classique avec un mur bleu, un sol en bois brun, un lavabo encastré, un sol marron, un plan de toilette gris, meuble-lavabo suspendu et du lambris.

Фотограф: Шангина Ольга
Стиль: Яна Яхина и Полина Рожкова
- Встроенная мебель @vereshchagin_a_v
- Шторы @beresneva_nata
- Паркет @pavel_4ee
- Свет @svet24.ru
- Мебель в детских @artosobinka и @24_7magazin
- Ковры @amikovry
- Кровать @isonberry
- Декор @designboom.ru , @enere.it , @tkano.ru
- Живопись @evgeniya___drozdova
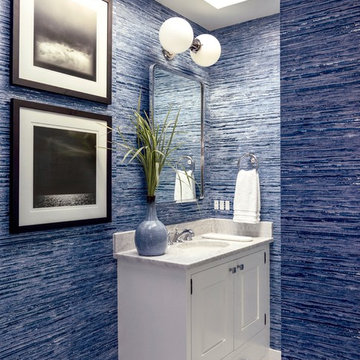
Cette image montre un WC et toilettes marin avec un placard avec porte à panneau encastré, des portes de placard blanches, un mur bleu, un sol en carrelage de terre cuite, un lavabo encastré, un sol multicolore et un plan de toilette blanc.

Inspiration pour un WC et toilettes marin de taille moyenne avec un placard sans porte, des portes de placard blanches, un mur bleu, un lavabo encastré et un plan de toilette en marbre.
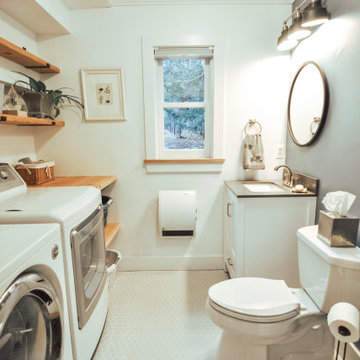
Cette image montre un WC et toilettes design de taille moyenne avec un placard à porte shaker, des portes de placard blanches, WC séparés, un mur bleu, un sol en carrelage de porcelaine, un lavabo encastré, un plan de toilette en quartz modifié, un sol gris et un plan de toilette gris.

The corner lot at the base of San Jacinto Mountain in the Vista Las Palmas tract in Palm Springs included an altered mid-century residence originally designed by Charles Dubois with a simple, gabled roof originally in the ‘Atomic Ranch’ style and sweeping mountain views to the west and south. The new owners wanted a comprehensive, contemporary, and visually connected redo of both interior and exterior spaces within the property. The project buildout included approximately 600 SF of new interior space including a new freestanding pool pavilion at the southeast corner of the property which anchors the new rear yard pool space and provides needed covered exterior space on the site during the typical hot desert days. Images by Steve King Architectural Photography

This compact powder bath is gorgeous but hard to photograph. Not shown is fabulous Walker Zanger white marble floor tile with dark navy and light blue accents. (Same material can be seen on backsplash wall of Butler's Pantry in kitchen photo) Quartzite countertop is same as kitchen bar and niche buffet in dining room and has a 3" flat miter edge. Aged brass modern LED wall sconces are installed in mirror. Gray blue cork wallcovering has gold metal accents for added shimmer and modern flair.

This bathroom had lacked storage with a pedestal sink. The yellow walls and dark tiled floors made the space feel dated and old. We updated the bathroom with light bright light blue paint, rich blue vanity cabinet, and black and white Design Evo flooring. With a smaller mirror, we are able to add in a light above the vanity. This helped the space feel bigger and updated with the fixtures and cabinet.
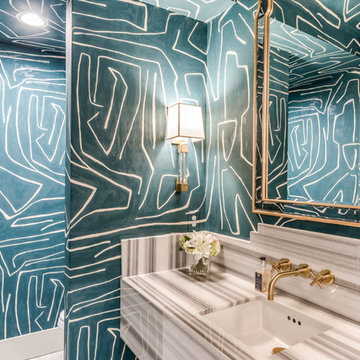
Cette image montre un grand WC et toilettes traditionnel avec un mur bleu, un lavabo encastré et un plan de toilette gris.

TEAM
Architect: LDa Architecture & Interiors
Builder: Old Grove Partners, LLC.
Landscape Architect: LeBlanc Jones Landscape Architects
Photographer: Greg Premru Photography
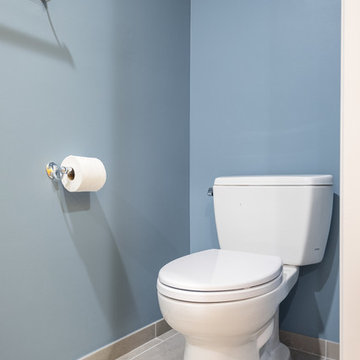
Crisp gray tile and a soft blue paint make this powder room feel larger than it is.
Nathan Williams, Van Earl Photography
www.VanEarlPhotography.com

This remodel went from a tiny story-and-a-half Cape Cod, to a charming full two-story home. This lovely Powder Bath on the main level is done in Benjamin Moore Gossamer Blue 2123-40.
Space Plans, Building Design, Interior & Exterior Finishes by Anchor Builders. Photography by Alyssa Lee Photography.

Mike Van Tassel photography
American Brass and Crystal custom chandelier
Aménagement d'un WC et toilettes classique de taille moyenne avec des portes de placard marrons, un mur bleu, un lavabo encastré, un plan de toilette en marbre, un sol blanc, un plan de toilette blanc, un placard à porte plane et WC séparés.
Aménagement d'un WC et toilettes classique de taille moyenne avec des portes de placard marrons, un mur bleu, un lavabo encastré, un plan de toilette en marbre, un sol blanc, un plan de toilette blanc, un placard à porte plane et WC séparés.
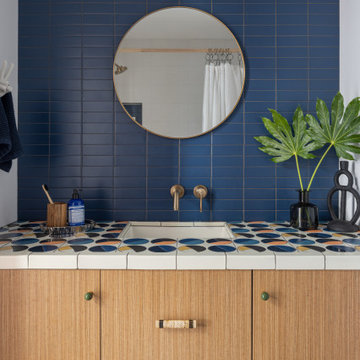
Tile countertops go artisan in this modern bathroom. Arable Handpainted Tile in Warm Motif shows off colorful concentric circles on the counter, trimmed with Square Cap Trim in Gardenia and matching 1x6 Ceramic Tile framing the sink, before meeting an elegant backsplash of stacked 2x6 Ceramic Tile in Blue Velvet.
DESIGN
Fish & Co
PHOTOS
Molly Rose Photo
TILE SHOWN
Blue Velvet 2x6
Gardenia 1x6
Arable in Warm Motif

We utilized the space in this powder room more efficiently by fabricating a driftwood apron- front, floating sink base. The extra counter space gives guests more room room for a purse, when powdering their nose. Chunky crown molding, painted in fresh white balances the architecture.
With no natural light, it was imperative to have plenty of illumination. We chose a small chandelier with a dark weathered zinc finish and driftwood beads and coordinating double light sconce.
A natural rope mirror brings in the additional beach vibe and jute baskets store bathroom essentials and camouflages the plumbing.
Paint is Sherwin Williams, "Deep Sea Dive".
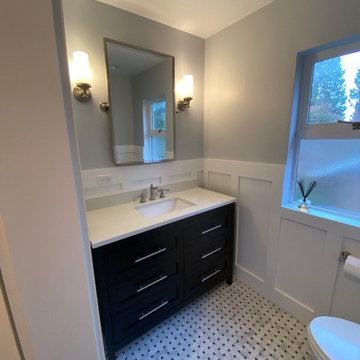
Inspiration pour un petit WC et toilettes craftsman avec un placard avec porte à panneau surélevé, des portes de placard noires, WC séparés, un mur bleu, un sol en carrelage de porcelaine, un lavabo encastré, un plan de toilette en quartz modifié, un sol gris et un plan de toilette blanc.

An elegant powder room with navy wallpaper and a touch of shine
Photo by Ashley Avila Photography
Idées déco pour un petit WC et toilettes bord de mer avec des portes de placard blanches, un mur bleu, un lavabo encastré, un plan de toilette en quartz modifié, un sol beige, un plan de toilette blanc, meuble-lavabo encastré, du papier peint et un placard à porte plane.
Idées déco pour un petit WC et toilettes bord de mer avec des portes de placard blanches, un mur bleu, un lavabo encastré, un plan de toilette en quartz modifié, un sol beige, un plan de toilette blanc, meuble-lavabo encastré, du papier peint et un placard à porte plane.
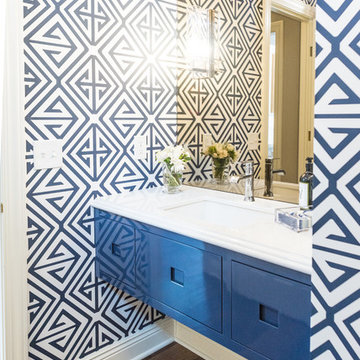
This project was a major renovation in collaboration with Payne & Payne Builders and Peninsula Architects. The dated home was taken down to the studs, reimagined, reconstructed and completely furnished for modern-day family life. A neutral paint scheme complemented the open plan. Clean lined cabinet hardware with accented details like glass and contrasting finishes added depth. No detail was spared with attention to well scaled furnishings, wall coverings, light fixtures, art, accessories and custom window treatments throughout the home. The goal was to create the casual, comfortable home our clients craved while honoring the scale and architecture of the home.
Idées déco de WC et toilettes avec un mur bleu et un lavabo encastré
8