Idées déco de WC et toilettes avec un mur bleu et un sol en carrelage de céramique
Trier par :
Budget
Trier par:Populaires du jour
141 - 160 sur 402 photos
1 sur 3
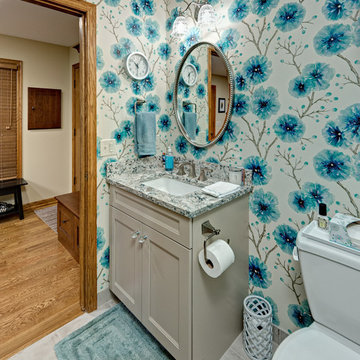
Aménagement d'un WC et toilettes classique de taille moyenne avec un placard à porte plane, des portes de placard grises, WC séparés, un mur bleu, un sol en carrelage de céramique, un lavabo encastré, un plan de toilette en quartz modifié et un sol gris.
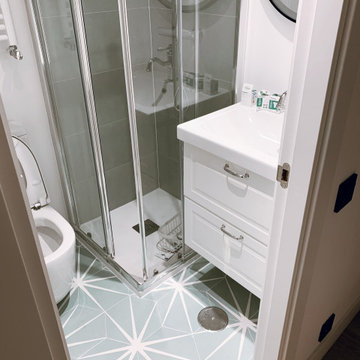
Aseo de cortesía
Inspiration pour un petit WC et toilettes vintage avec un placard avec porte à panneau surélevé, des portes de placard blanches, un urinoir, un carrelage bleu, des carreaux de céramique, un mur bleu, un sol en carrelage de céramique, un lavabo intégré, un plan de toilette en stratifié, un sol bleu, un plan de toilette blanc et meuble-lavabo suspendu.
Inspiration pour un petit WC et toilettes vintage avec un placard avec porte à panneau surélevé, des portes de placard blanches, un urinoir, un carrelage bleu, des carreaux de céramique, un mur bleu, un sol en carrelage de céramique, un lavabo intégré, un plan de toilette en stratifié, un sol bleu, un plan de toilette blanc et meuble-lavabo suspendu.
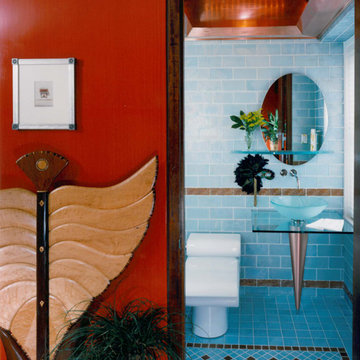
Recycled glass tile clad the walls of the Bath complimented by a custom Copper ceiling and copper accents
Idée de décoration pour un WC et toilettes design de taille moyenne avec WC à poser, un mur bleu, un sol en carrelage de céramique, une vasque, un plan de toilette en verre et un sol bleu.
Idée de décoration pour un WC et toilettes design de taille moyenne avec WC à poser, un mur bleu, un sol en carrelage de céramique, une vasque, un plan de toilette en verre et un sol bleu.
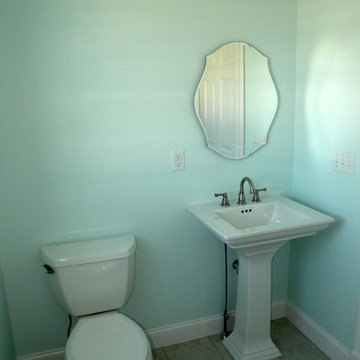
Réalisation d'un petit WC et toilettes tradition avec un placard sans porte, WC séparés, un mur bleu, un sol en carrelage de céramique et un lavabo de ferme.
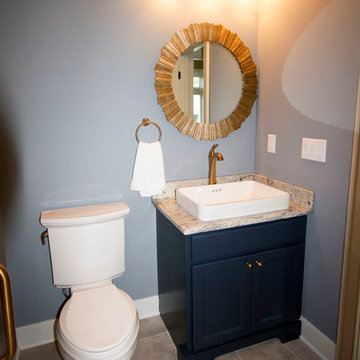
Homecrest Cabinets in Launter Maple in Cadet
Amerock Hardware
Aménagement d'un petit WC et toilettes classique avec des portes de placard bleues, un plan de toilette en granite, un placard à porte shaker, WC séparés, un mur bleu, un sol en carrelage de céramique, une vasque et un sol gris.
Aménagement d'un petit WC et toilettes classique avec des portes de placard bleues, un plan de toilette en granite, un placard à porte shaker, WC séparés, un mur bleu, un sol en carrelage de céramique, une vasque et un sol gris.
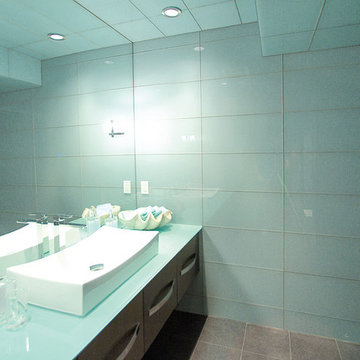
Sean de Lima
Aménagement d'un petit WC et toilettes contemporain en bois foncé avec une vasque, un placard à porte plane, WC à poser, un carrelage gris, des carreaux de porcelaine, un mur bleu, un sol en carrelage de céramique et un plan de toilette en verre.
Aménagement d'un petit WC et toilettes contemporain en bois foncé avec une vasque, un placard à porte plane, WC à poser, un carrelage gris, des carreaux de porcelaine, un mur bleu, un sol en carrelage de céramique et un plan de toilette en verre.
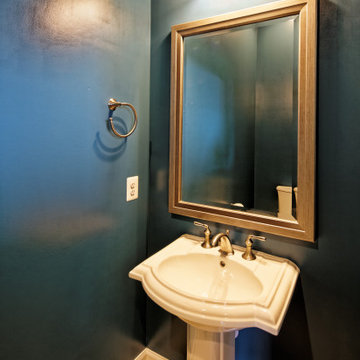
The beautiful chrome fixtures and hardware in this luxurious powder room pair perfectly with its dark blue walls. A pedestal sink adds great style without taking up too much space.
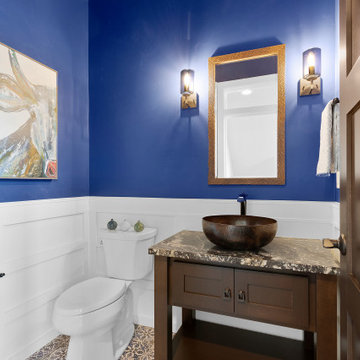
Réalisation d'un WC et toilettes tradition en bois brun de taille moyenne avec un placard à porte shaker, WC séparés, un mur bleu, un sol en carrelage de céramique, une vasque, un plan de toilette en granite, un sol bleu, un plan de toilette multicolore, meuble-lavabo sur pied et boiseries.
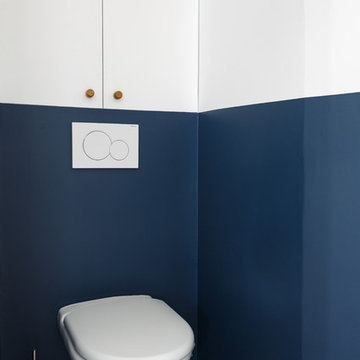
Idée de décoration pour un petit WC suspendu nordique avec un mur bleu, un sol en carrelage de céramique et un sol noir.
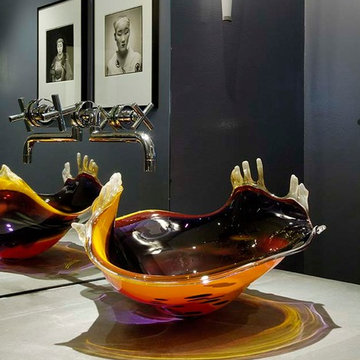
http://www.franzenphotography.com/
Idée de décoration pour un petit WC et toilettes design en bois brun avec un placard à porte plane, un carrelage bleu, un carrelage vert, mosaïque, un mur bleu, un sol en carrelage de céramique, une vasque, un plan de toilette en béton, un sol beige et un plan de toilette gris.
Idée de décoration pour un petit WC et toilettes design en bois brun avec un placard à porte plane, un carrelage bleu, un carrelage vert, mosaïque, un mur bleu, un sol en carrelage de céramique, une vasque, un plan de toilette en béton, un sol beige et un plan de toilette gris.
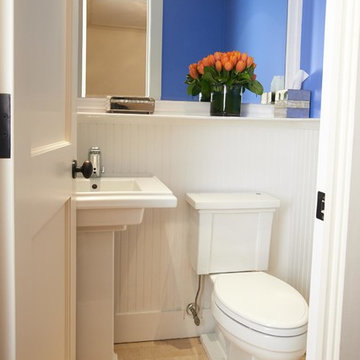
Client wanted to update powder room to be eco-friendly. Both the KOHLER toilet and faucet are touchless to limit germ exposure.
Photo credit: Vanessa Lenz
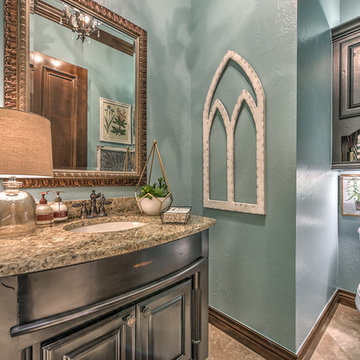
Inspiration pour un WC et toilettes style shabby chic de taille moyenne avec un placard avec porte à panneau surélevé, des portes de placard noires, WC séparés, un mur bleu, un sol en carrelage de céramique, un lavabo encastré, un plan de toilette en granite et un plan de toilette beige.
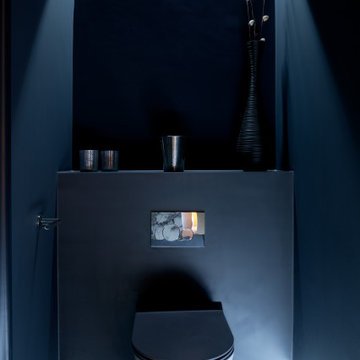
Part of a larger home renovation in Clifton this cloakroom offered a rare opportunity for our designer Tim; the brief was for something striking, a talking point and a memorable space for guests to use. With an open brief Tim was given the chance to do something different. The result is a moody space, strikingly different to the light and bright hallway if leads from. Three lighting settings create atmosphere, contrast or practical lighting depending on the users needs. A striking marble pedestal sink with floor to ceiling mirror and open shelving are the focal point of the room making sure it’s a space to remember.
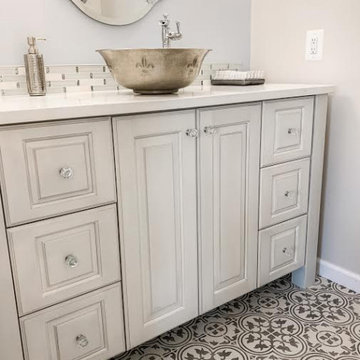
This project was such a treat for me to get to work on. It is a family friends kitchen and this remodel is something they have wanted to do since moving into their home so I was honored to help them with this makeover. We pretty much started from scratch, removed a drywall pantry to create space to move the ovens to a wall that made more sense and create an amazing focal point with the new wood hood. For finishes light and bright was key so the main cabinetry got a brushed white finish and the island grounds the space with its darker finish. Some glitz and glamour were pulled in with the backsplash tile, countertops, lighting and subtle arches in the cabinetry. The connected powder room got a similar update, carrying the main cabinetry finish into the space but we added some unexpected touches with a patterned tile floor, hammered vessel bowl sink and crystal knobs. The new space is welcoming and bright and sure to house many family gatherings for years to come.
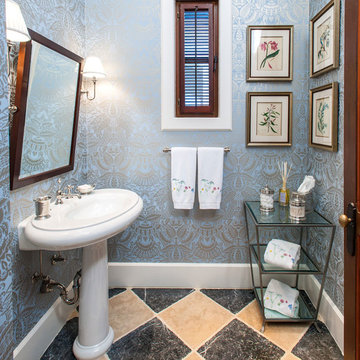
Inspiration pour un petit WC et toilettes traditionnel avec un mur bleu, un sol en carrelage de céramique, un lavabo de ferme, un sol multicolore et un plan de toilette blanc.
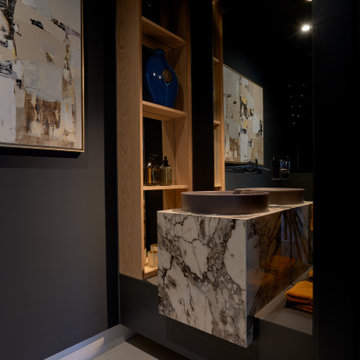
Part of a larger home renovation in Clifton this cloakroom offered a rare opportunity for our designer Tim; the brief was for something striking, a talking point and a memorable space for guests to use. With an open brief Tim was given the chance to do something different. The result is a moody space, strikingly different to the light and bright hallway if leads from. Three lighting settings create atmosphere, contrast or practical lighting depending on the users needs. A striking marble pedestal sink with floor to ceiling mirror and open shelving are the focal point of the room making sure it’s a space to remember.
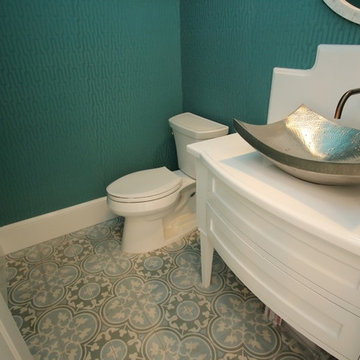
Idées déco pour un petit WC et toilettes classique avec un placard en trompe-l'oeil, des portes de placard blanches, une vasque, un plan de toilette en marbre, WC séparés, mosaïque, un mur bleu et un sol en carrelage de céramique.
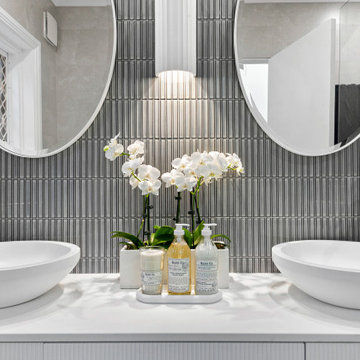
We created a timeless and traditional interior for this guest bathroom by emphasising patterns and a soft colour palette highlighted with warm lighting from the wall sconce and strip lighting.

This powder room transformation features a navy grasscloth wallpaper, a white vanity with drawer storage, and a penny tile.
Cette photo montre un petit WC et toilettes chic avec un placard à porte plane, des portes de placard blanches, WC à poser, un carrelage bleu, des plaques de verre, un mur bleu, un sol en carrelage de céramique, un lavabo encastré et un sol beige.
Cette photo montre un petit WC et toilettes chic avec un placard à porte plane, des portes de placard blanches, WC à poser, un carrelage bleu, des plaques de verre, un mur bleu, un sol en carrelage de céramique, un lavabo encastré et un sol beige.
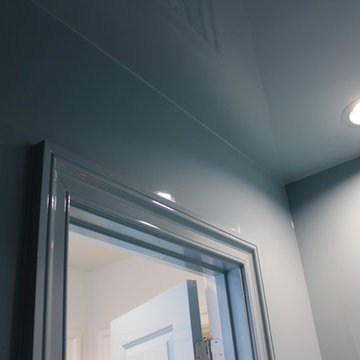
This powder room was painted with high-gloss Fine Paints of Europe
Idée de décoration pour un WC et toilettes bohème avec un mur bleu et un sol en carrelage de céramique.
Idée de décoration pour un WC et toilettes bohème avec un mur bleu et un sol en carrelage de céramique.
Idées déco de WC et toilettes avec un mur bleu et un sol en carrelage de céramique
8