Idées déco de WC et toilettes avec un mur bleu et un sol en carrelage de céramique
Trier par :
Budget
Trier par:Populaires du jour
61 - 80 sur 402 photos
1 sur 3
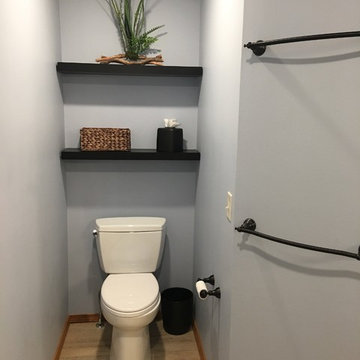
This bathroom was covered in red striped wallpaper, had an unused corner jetted tub, dark shower insert and a very exposed toilet. The homeowners wanted to maximize the space in their bathroom and adjoining closet and create a bright, spa-like bathroom retreat.
The frameless shower opens up the space and replacing the window with frosted glass block allows both light and privacy. Herringbone mosaic tile in glass and travertine provides interest and elegance.
A new furniture-like vanity replaced the old, dated cabinetry. The toilet was repositioned to a private corner and LED lighting was added throughout. The wall framing the closet was moved adding more space without crowding the bathroom.
Photos by Cameron McMurtrey Photography
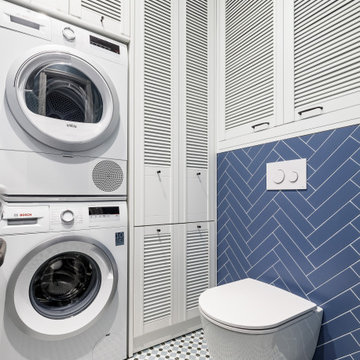
Aménagement d'un WC suspendu scandinave de taille moyenne avec un placard à porte persienne, des portes de placard blanches, un carrelage bleu, des carreaux de céramique, un mur bleu, un sol en carrelage de céramique, un lavabo posé, un sol bleu, un plan de toilette noir et meuble-lavabo sur pied.
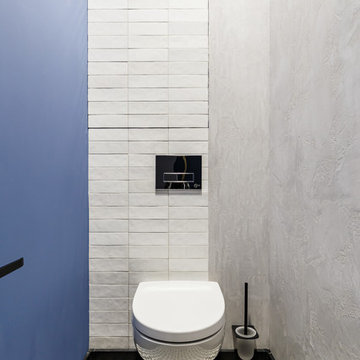
Фотограф: Максим Максимов, maxiimov@ya.ru
Réalisation d'un WC suspendu design avec un mur bleu et un sol en carrelage de céramique.
Réalisation d'un WC suspendu design avec un mur bleu et un sol en carrelage de céramique.
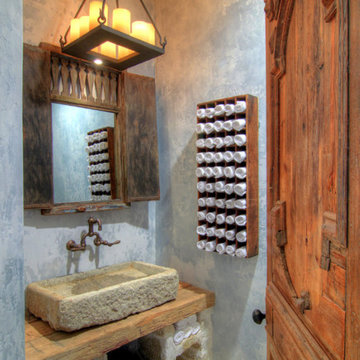
A Tuscan farmhouse guest bathroom with a unique stone sink and rustic iron chandelier
Idée de décoration pour un WC et toilettes méditerranéen de taille moyenne avec un mur bleu, une vasque, un placard sans porte, des portes de placard grises, un sol en carrelage de céramique, un plan de toilette en bois et un sol beige.
Idée de décoration pour un WC et toilettes méditerranéen de taille moyenne avec un mur bleu, une vasque, un placard sans porte, des portes de placard grises, un sol en carrelage de céramique, un plan de toilette en bois et un sol beige.

Updated Spec Home: Basement Bathroom
In our Updated Spec Home: Basement Bath, we reveal the newest addition to my mom and sister’s home – a half bath in the Basement. Since they were spending so much time in their Basement Family Room, the need to add a bath on that level quickly became apparent. Fortunately, they had unfinished storage area we could borrow from to make a nice size 8′ x 5′ bath.
Working with a Budget and a Sister
We were working with a budget, but as usual, my sister and I blew the budget on this awesome patterned tile flooring. (Don’t worry design clients – I can stick to a budget when my sister is not around to be a bad influence!). With that said, I do think this flooring makes a great focal point for the bath and worth the expense!
On the Walls
We painted the walls Sherwin Williams Sea Salt (SW6204). Then, we brought in lots of interest and color with this gorgeous acrylic wrapped canvas art and oversized decorative medallions.
All of the plumbing fixtures, lighting and vanity were purchased at a local big box store. We were able to find streamlined options that work great in the space. We used brushed nickel as a light and airy metal option.
As you can see this Updated Spec Home: Basement Bath is a functional and fabulous addition to this gorgeous home. Be sure to check out these other Powder Baths we have designed (here and here).
And That’s a Wrap!
Unless my mom and sister build an addition, we have come to the end of our blog series Updated Spec Home. I hope you have enjoyed this series as much as I enjoyed being a part of making this Spec House a warm, inviting, and gorgeous home for two of my very favorite people!
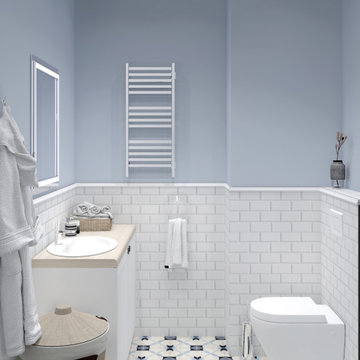
Cette photo montre un petit WC suspendu avec un placard à porte plane, des portes de placard blanches, un carrelage blanc, des carreaux de céramique, un mur bleu, un sol en carrelage de céramique, un lavabo encastré, un plan de toilette en surface solide, un sol multicolore, un plan de toilette beige, meuble-lavabo sur pied, différents designs de plafond et différents habillages de murs.
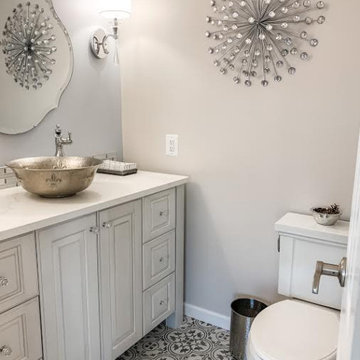
This project was such a treat for me to get to work on. It is a family friends kitchen and this remodel is something they have wanted to do since moving into their home so I was honored to help them with this makeover. We pretty much started from scratch, removed a drywall pantry to create space to move the ovens to a wall that made more sense and create an amazing focal point with the new wood hood. For finishes light and bright was key so the main cabinetry got a brushed white finish and the island grounds the space with its darker finish. Some glitz and glamour were pulled in with the backsplash tile, countertops, lighting and subtle arches in the cabinetry. The connected powder room got a similar update, carrying the main cabinetry finish into the space but we added some unexpected touches with a patterned tile floor, hammered vessel bowl sink and crystal knobs. The new space is welcoming and bright and sure to house many family gatherings for years to come.
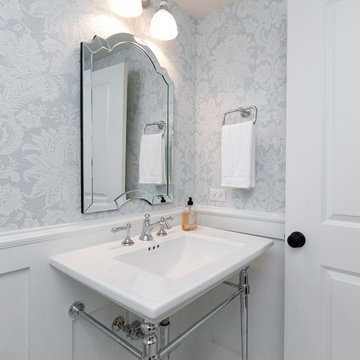
Charming powder room with pedestal farmhouse sink. Beautiful wallpaper surrounding with wainscoting details.
Architect: Meyer Design
Photos: Jody Kmetz
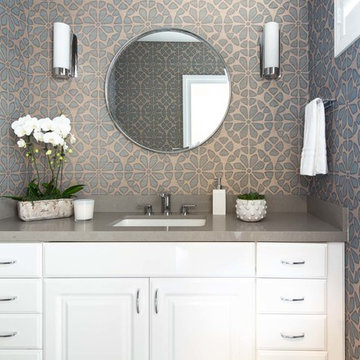
In the powder room we used a grasscloth in a gray, blue and navy graphic print. The wallpaper brings a lot of energy to the space and is complimented by a gray quartz countertop, round mirror and sconces. The white cabinetry and accessories provide a vivid accent against the gray.
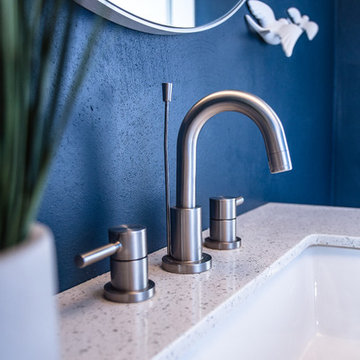
Cette image montre un petit WC et toilettes minimaliste avec un placard en trompe-l'oeil, des portes de placard blanches, WC à poser, un mur bleu, un sol en carrelage de céramique, un lavabo encastré, un plan de toilette en quartz et un sol multicolore.

Réalisation d'un petit WC et toilettes design avec WC à poser, un carrelage blanc, des carreaux de céramique, un mur bleu, un sol en carrelage de céramique, un lavabo suspendu et un sol multicolore.
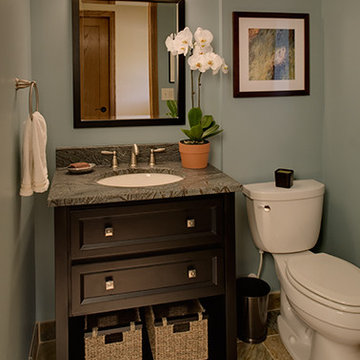
Photo by David Bader
The tiny powder room now appears more spacious with a furniture style vanity. Design by Karen Kempf
Réalisation d'un WC et toilettes tradition de taille moyenne avec un lavabo encastré, des portes de placard noires, un plan de toilette en granite, WC séparés, un mur bleu et un sol en carrelage de céramique.
Réalisation d'un WC et toilettes tradition de taille moyenne avec un lavabo encastré, des portes de placard noires, un plan de toilette en granite, WC séparés, un mur bleu et un sol en carrelage de céramique.
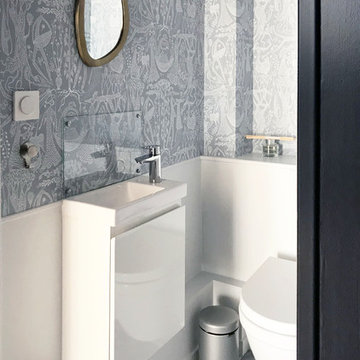
Aménagement d'un petit WC suspendu contemporain avec un mur bleu, un sol en carrelage de céramique, un lavabo suspendu, un sol bleu et un plan de toilette blanc.
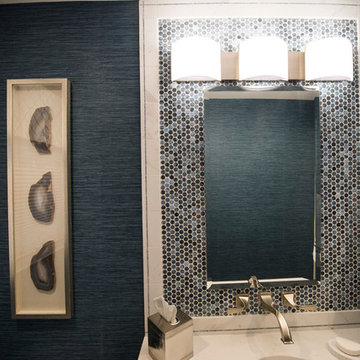
This powder room transformation features a navy grasscloth wallpaper, a white vanity with drawer storage, and a penny tile.
Cette image montre un petit WC et toilettes traditionnel avec un placard à porte plane, des portes de placard blanches, WC à poser, un carrelage bleu, des plaques de verre, un mur bleu, un sol en carrelage de céramique, un lavabo encastré et un sol beige.
Cette image montre un petit WC et toilettes traditionnel avec un placard à porte plane, des portes de placard blanches, WC à poser, un carrelage bleu, des plaques de verre, un mur bleu, un sol en carrelage de céramique, un lavabo encastré et un sol beige.
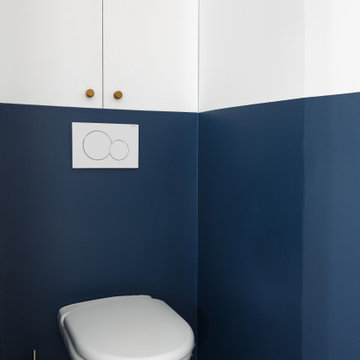
Idées déco pour un petit WC suspendu scandinave avec un placard à porte affleurante, des portes de placard blanches, un carrelage bleu, un mur bleu, un sol en carrelage de céramique, un sol gris et un plan de toilette blanc.
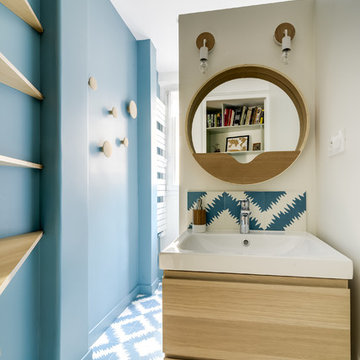
Idée de décoration pour un petit WC et toilettes nordique en bois brun avec un placard à porte plane, des carreaux de céramique, un mur bleu et un sol en carrelage de céramique.
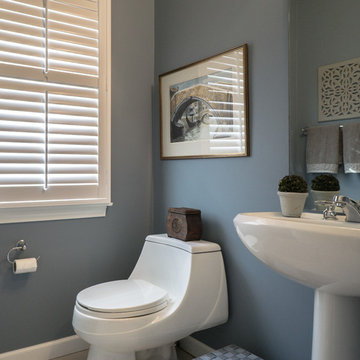
Aménagement d'un WC et toilettes classique de taille moyenne avec WC à poser, un mur bleu, un sol en carrelage de céramique et un lavabo de ferme.
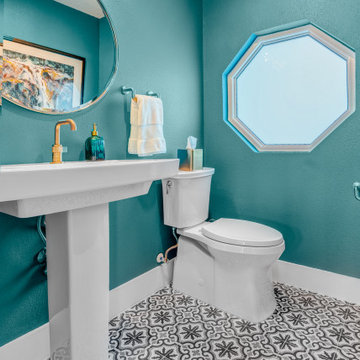
Réalisation d'un petit WC et toilettes tradition avec un mur bleu, un sol en carrelage de céramique, un sol multicolore et meuble-lavabo sur pied.

Photographer: Ashley Avila Photography
Builder: Colonial Builders - Tim Schollart
Interior Designer: Laura Davidson
This large estate house was carefully crafted to compliment the rolling hillsides of the Midwest. Horizontal board & batten facades are sheltered by long runs of hipped roofs and are divided down the middle by the homes singular gabled wall. At the foyer, this gable takes the form of a classic three-part archway.
Going through the archway and into the interior, reveals a stunning see-through fireplace surround with raised natural stone hearth and rustic mantel beams. Subtle earth-toned wall colors, white trim, and natural wood floors serve as a perfect canvas to showcase patterned upholstery, black hardware, and colorful paintings. The kitchen and dining room occupies the space to the left of the foyer and living room and is connected to two garages through a more secluded mudroom and half bath. Off to the rear and adjacent to the kitchen is a screened porch that features a stone fireplace and stunning sunset views.
Occupying the space to the right of the living room and foyer is an understated master suite and spacious study featuring custom cabinets with diagonal bracing. The master bedroom’s en suite has a herringbone patterned marble floor, crisp white custom vanities, and access to a his and hers dressing area.
The four upstairs bedrooms are divided into pairs on either side of the living room balcony. Downstairs, the terraced landscaping exposes the family room and refreshment area to stunning views of the rear yard. The two remaining bedrooms in the lower level each have access to an en suite bathroom.
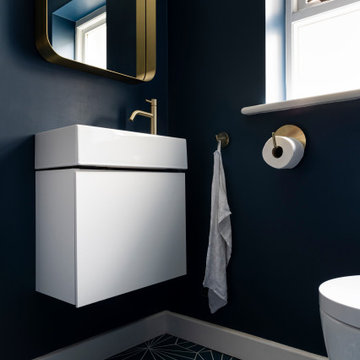
Réalisation d'un petit WC suspendu design avec un placard à porte plane, des portes de placard blanches, un mur bleu, un sol en carrelage de céramique, un lavabo suspendu, un sol bleu et meuble-lavabo suspendu.
Idées déco de WC et toilettes avec un mur bleu et un sol en carrelage de céramique
4