Idées déco de WC et toilettes avec un mur bleu et un sol en carrelage de céramique
Trier par :
Budget
Trier par:Populaires du jour
21 - 40 sur 402 photos
1 sur 3

This project was such a treat for me to get to work on. It is a family friends kitchen and this remodel is something they have wanted to do since moving into their home so I was honored to help them with this makeover. We pretty much started from scratch, removed a drywall pantry to create space to move the ovens to a wall that made more sense and create an amazing focal point with the new wood hood. For finishes light and bright was key so the main cabinetry got a brushed white finish and the island grounds the space with its darker finish. Some glitz and glamour were pulled in with the backsplash tile, countertops, lighting and subtle arches in the cabinetry. The connected powder room got a similar update, carrying the main cabinetry finish into the space but we added some unexpected touches with a patterned tile floor, hammered vessel bowl sink and crystal knobs. The new space is welcoming and bright and sure to house many family gatherings for years to come.
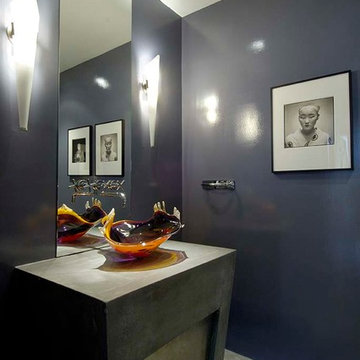
http://www.franzenphotography.com/
Inspiration pour un petit WC et toilettes design en bois brun avec un placard à porte plane, un carrelage bleu, un carrelage vert, mosaïque, un sol en carrelage de céramique, une vasque, un sol beige, un mur bleu, un plan de toilette en béton et un plan de toilette gris.
Inspiration pour un petit WC et toilettes design en bois brun avec un placard à porte plane, un carrelage bleu, un carrelage vert, mosaïque, un sol en carrelage de céramique, une vasque, un sol beige, un mur bleu, un plan de toilette en béton et un plan de toilette gris.
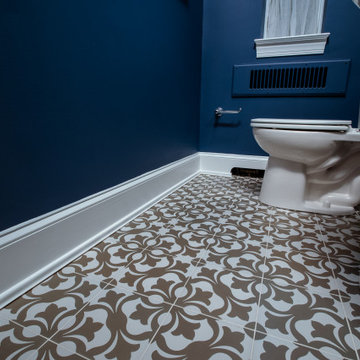
Inspiration pour un petit WC et toilettes traditionnel avec WC séparés, un mur bleu, un sol en carrelage de céramique, un lavabo de ferme, un sol gris et meuble-lavabo sur pied.
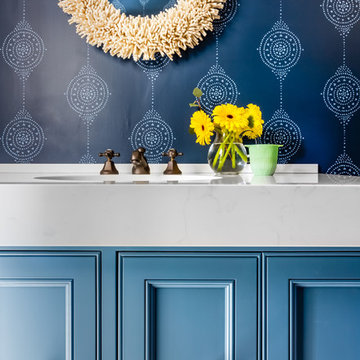
A lovely powder bathroom with a coastal feel welcomes guests in this Seattle area powder bathroom.
Wallpaper & Mirror - Serena + Lily
Faucet - Pottery Barn
Countertop - Quartz
Cabinet Vanity - Acadia Craft
Hardware - Anthropologie
Ceiling + Millwork - Sherwin Williams Pure White
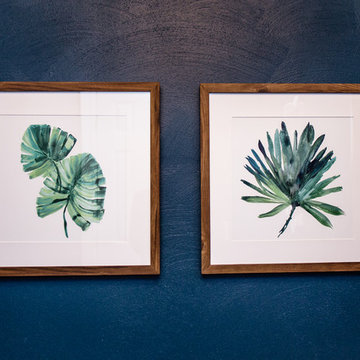
Cette image montre un petit WC et toilettes minimaliste avec un placard en trompe-l'oeil, des portes de placard blanches, WC à poser, un mur bleu, un sol en carrelage de céramique, un lavabo encastré, un plan de toilette en quartz et un sol multicolore.
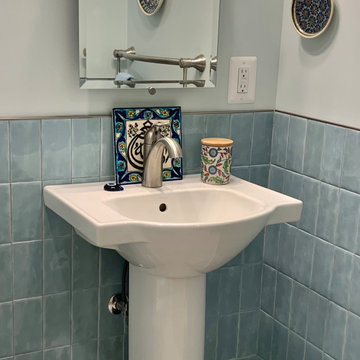
This lovely powder room was a part of a large aging in place renovation in Northern VA. The powder room with an extra large doorway was designed to accommodate a wheel chair if needed in the future with plenty of grab bars for assistance. The tilting mirror adds an elegant touch.
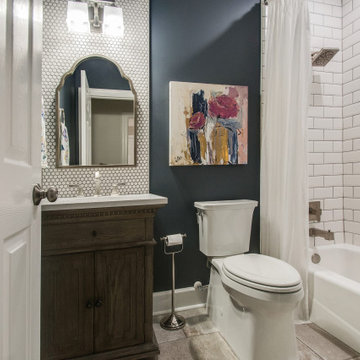
This powder room received a new vanity, backsplash, tub, tub tile, fixtures.... the works! By updating the finishes, colors and textures, this powder room now looks like a completely different room.
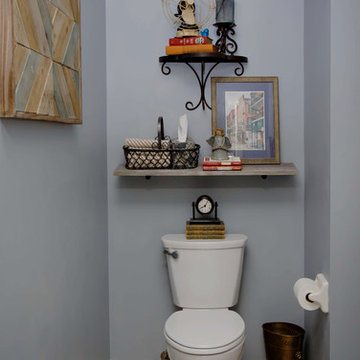
Inspiration pour un grand WC et toilettes traditionnel en bois foncé avec WC séparés, un carrelage beige, des carreaux de porcelaine, un mur bleu, un sol en carrelage de céramique, un placard en trompe-l'oeil, un lavabo encastré et un sol marron.
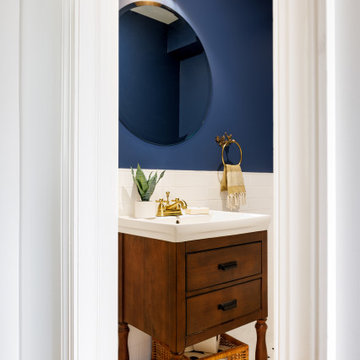
Inspiration pour un WC et toilettes design avec des portes de placard marrons, un carrelage blanc, un carrelage métro, un mur bleu, un sol en carrelage de céramique, un plan vasque, un sol blanc et meuble-lavabo sur pied.
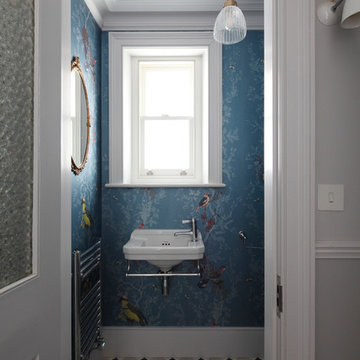
Idées déco pour un petit WC et toilettes contemporain avec WC séparés, un mur bleu, un sol en carrelage de céramique, un lavabo suspendu, un sol multicolore, un plafond à caissons et du papier peint.
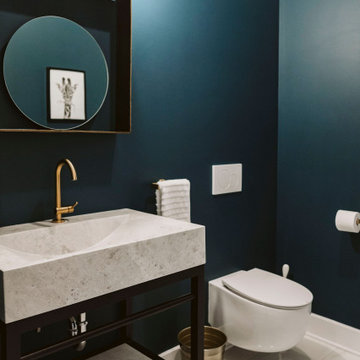
This powder room is a great example that a dark color can be used in a small room. Darkness brings a warm and rich effect.
--
Cette salle d'eau est un bel exemple qu'une couleur foncée peut être utilisée dans une petite pièce. Le foncé apporte un effet chaleureux et riche.
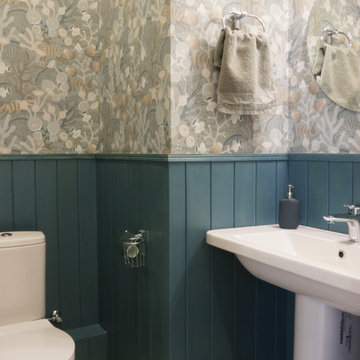
В гостевом санузле мы использовали приём горизонтального деления стен - сверху обои с корралами, снизу - деревянные панели "вагонка", выкрашеные в плотный бирюзовый цвет.
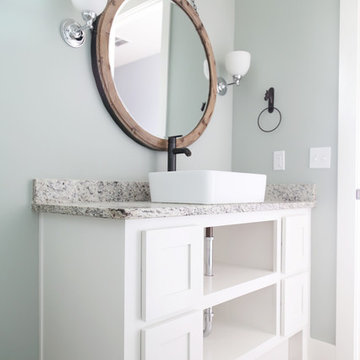
Sarah Baker Photos
Exemple d'un WC et toilettes nature de taille moyenne avec un placard en trompe-l'oeil, des portes de placard blanches, un mur bleu, un sol en carrelage de céramique, une vasque, un plan de toilette en granite, un sol beige, WC séparés et un plan de toilette gris.
Exemple d'un WC et toilettes nature de taille moyenne avec un placard en trompe-l'oeil, des portes de placard blanches, un mur bleu, un sol en carrelage de céramique, une vasque, un plan de toilette en granite, un sol beige, WC séparés et un plan de toilette gris.
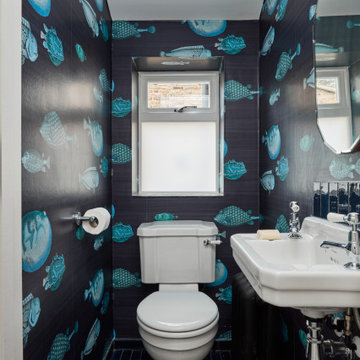
Feature small WC with stunning wallpaper and traditional fittings
Idées déco pour un petit WC et toilettes éclectique avec WC séparés, un mur bleu, un sol en carrelage de céramique, un lavabo suspendu, un sol bleu et du papier peint.
Idées déco pour un petit WC et toilettes éclectique avec WC séparés, un mur bleu, un sol en carrelage de céramique, un lavabo suspendu, un sol bleu et du papier peint.
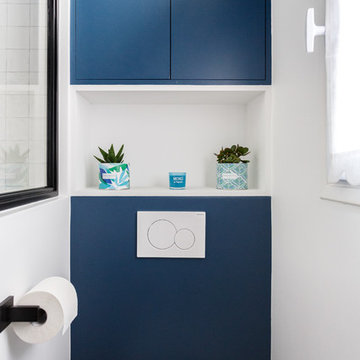
Stéphane Vasco
Exemple d'un petit WC suspendu moderne avec un placard à porte affleurante, des portes de placard bleues, un carrelage blanc, des carreaux de céramique, un mur bleu, un sol en carrelage de céramique, un sol gris et un plan de toilette blanc.
Exemple d'un petit WC suspendu moderne avec un placard à porte affleurante, des portes de placard bleues, un carrelage blanc, des carreaux de céramique, un mur bleu, un sol en carrelage de céramique, un sol gris et un plan de toilette blanc.
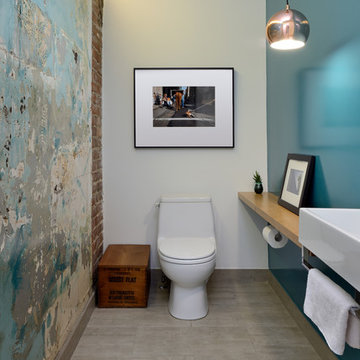
Cette photo montre un petit WC et toilettes moderne avec un mur bleu, un sol en carrelage de céramique, une vasque, un plan de toilette en bois, WC à poser, un sol gris et un plan de toilette marron.

Renovations made this house bright, open, and modern. In addition to installing white oak flooring, we opened up and brightened the living space by removing a wall between the kitchen and family room and added large windows to the kitchen. In the family room, we custom made the built-ins with a clean design and ample storage. In the family room, we custom-made the built-ins. We also custom made the laundry room cubbies, using shiplap that we painted light blue.
Rudloff Custom Builders has won Best of Houzz for Customer Service in 2014, 2015 2016, 2017 and 2019. We also were voted Best of Design in 2016, 2017, 2018, 2019 which only 2% of professionals receive. Rudloff Custom Builders has been featured on Houzz in their Kitchen of the Week, What to Know About Using Reclaimed Wood in the Kitchen as well as included in their Bathroom WorkBook article. We are a full service, certified remodeling company that covers all of the Philadelphia suburban area. This business, like most others, developed from a friendship of young entrepreneurs who wanted to make a difference in their clients’ lives, one household at a time. This relationship between partners is much more than a friendship. Edward and Stephen Rudloff are brothers who have renovated and built custom homes together paying close attention to detail. They are carpenters by trade and understand concept and execution. Rudloff Custom Builders will provide services for you with the highest level of professionalism, quality, detail, punctuality and craftsmanship, every step of the way along our journey together.
Specializing in residential construction allows us to connect with our clients early in the design phase to ensure that every detail is captured as you imagined. One stop shopping is essentially what you will receive with Rudloff Custom Builders from design of your project to the construction of your dreams, executed by on-site project managers and skilled craftsmen. Our concept: envision our client’s ideas and make them a reality. Our mission: CREATING LIFETIME RELATIONSHIPS BUILT ON TRUST AND INTEGRITY.
Photo Credit: Linda McManus Images
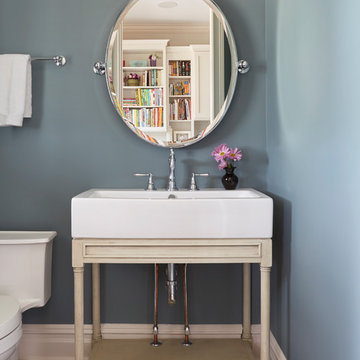
White trough sink on weathered oak washstand by Restoration Hardware. Brizo Tresa two-handle widespread faucet in chrome. Sink base is open and features exposed plumbing. Photo by Mike Kaskel.

How awesome is this powder room?!?
Idées déco pour un petit WC et toilettes classique avec WC à poser, un carrelage noir, des carreaux de céramique, un mur bleu, un sol en carrelage de céramique et un lavabo suspendu.
Idées déco pour un petit WC et toilettes classique avec WC à poser, un carrelage noir, des carreaux de céramique, un mur bleu, un sol en carrelage de céramique et un lavabo suspendu.
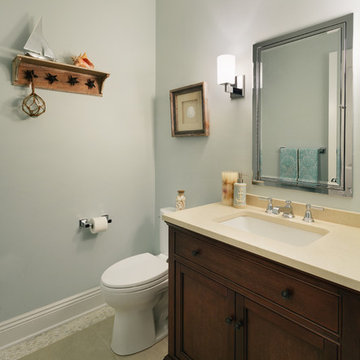
Amanda Kirkpatrick Photography
Exemple d'un WC et toilettes chic en bois foncé de taille moyenne avec un placard en trompe-l'oeil, WC séparés, un mur bleu, un sol en carrelage de céramique, un lavabo posé et un plan de toilette en quartz modifié.
Exemple d'un WC et toilettes chic en bois foncé de taille moyenne avec un placard en trompe-l'oeil, WC séparés, un mur bleu, un sol en carrelage de céramique, un lavabo posé et un plan de toilette en quartz modifié.
Idées déco de WC et toilettes avec un mur bleu et un sol en carrelage de céramique
2