Idées déco de WC et toilettes avec un mur bleu et un sol marron
Trier par :
Budget
Trier par:Populaires du jour
1 - 20 sur 649 photos
1 sur 3

These homeowners came to us to renovate a number of areas of their home. In their formal powder bath they wanted a sophisticated polished room that was elegant and custom in design. The formal powder was designed around stunning marble and gold wall tile with a custom starburst layout coming from behind the center of the birds nest round brass mirror. A white floating quartz countertop houses a vessel bowl sink and vessel bowl height faucet in polished nickel, wood panel and molding’s were painted black with a gold leaf detail which carried over to the ceiling for the WOW.

Phil Goldman Photography
Cette image montre un petit WC et toilettes traditionnel avec un placard à porte shaker, des portes de placard bleues, un mur bleu, un sol en bois brun, un lavabo encastré, un plan de toilette en quartz modifié, un sol marron et un plan de toilette blanc.
Cette image montre un petit WC et toilettes traditionnel avec un placard à porte shaker, des portes de placard bleues, un mur bleu, un sol en bois brun, un lavabo encastré, un plan de toilette en quartz modifié, un sol marron et un plan de toilette blanc.

A dramatic powder room, with vintage teal walls and classic black and white city design Palazzo wallpaper, evokes a sense of playfulness and old-world charm. From the classic Edwardian-style brushed gold console sink and marble countertops to the polished brass frameless pivot mirror and whimsical art, this remodeled powder bathroom is a delightful retreat.

A crisp and bright powder room with a navy blue vanity and brass accents.
Idée de décoration pour un petit WC et toilettes tradition avec un placard en trompe-l'oeil, des portes de placard bleues, un mur bleu, parquet foncé, un lavabo encastré, un plan de toilette en quartz modifié, un sol marron, un plan de toilette blanc, meuble-lavabo sur pied et du papier peint.
Idée de décoration pour un petit WC et toilettes tradition avec un placard en trompe-l'oeil, des portes de placard bleues, un mur bleu, parquet foncé, un lavabo encastré, un plan de toilette en quartz modifié, un sol marron, un plan de toilette blanc, meuble-lavabo sur pied et du papier peint.

Advisement + Design - Construction advisement, custom millwork & custom furniture design, interior design & art curation by Chango & Co.
Aménagement d'un WC et toilettes classique en bois clair de taille moyenne avec un placard à porte plane, WC à poser, un mur bleu, parquet clair, un lavabo intégré, un plan de toilette en marbre, un sol marron, un plan de toilette blanc et meuble-lavabo encastré.
Aménagement d'un WC et toilettes classique en bois clair de taille moyenne avec un placard à porte plane, WC à poser, un mur bleu, parquet clair, un lavabo intégré, un plan de toilette en marbre, un sol marron, un plan de toilette blanc et meuble-lavabo encastré.

The original footprint of this powder room was a tight fit- so we utilized space saving techniques like a wall mounted toilet, an 18" deep vanity and a new pocket door. Blue dot "Dumbo" wallpaper, weathered looking oak vanity and a wall mounted polished chrome faucet brighten this space and will make you want to linger for a bit.

Cette photo montre un grand WC et toilettes chic avec un mur bleu, parquet clair, un plan vasque et un sol marron.
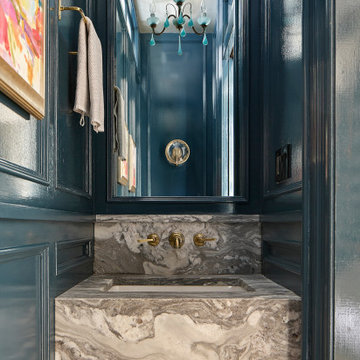
Aménagement d'un WC et toilettes classique avec un mur bleu, un sol en bois brun, un lavabo encastré, un sol marron, un plan de toilette gris, meuble-lavabo suspendu et du lambris.

The powder with its dark blue walls and glass vessel sink perfectly reinforce the feeling of the beach and water.
It's also a perfect backdrop for future artwork.

Thoughtful details make this small powder room renovation uniquely beautiful. Due to its location partially under a stairway it has several unusual angles. We used those angles to have a vanity custom built to fit. The new vanity allows room for a beautiful textured sink with widespread faucet, space for items on top, plus closed and open storage below the brown, gold and off-white quartz countertop. Unique molding and a burled maple effect finish this custom piece.
Classic toile (a printed design depicting a scene) was inspiration for the large print blue floral wallpaper that is thoughtfully placed for impact when the door is open. Smokey mercury glass inspired the romantic overhead light fixture and hardware style. The room is topped off by the original crown molding, plus trim that we added directly onto the ceiling, with wallpaper inside that creates an inset look.
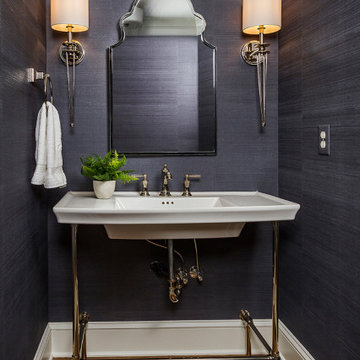
Main Level Powder Room
Drafted and Designed by Fluidesign Studio
Aménagement d'un WC et toilettes classique de taille moyenne avec un mur bleu, un sol en bois brun, un plan vasque et un sol marron.
Aménagement d'un WC et toilettes classique de taille moyenne avec un mur bleu, un sol en bois brun, un plan vasque et un sol marron.
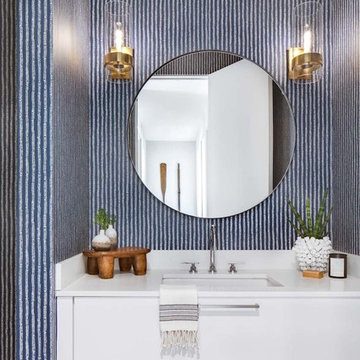
Cette image montre un WC et toilettes marin avec un placard à porte plane, des portes de placard blanches, un mur bleu, un lavabo encastré, un sol marron, un plan de toilette blanc et un plan de toilette en surface solide.

www.lowellcustomhomes.com - This beautiful home was in need of a few updates on a tight schedule. Under the watchful eye of Superintendent Dennis www.LowellCustomHomes.com Retractable screens, invisible glass panels, indoor outdoor living area porch. Levine we made the deadline with stunning results. We think you'll be impressed with this remodel that included a makeover of the main living areas including the entry, great room, kitchen, bedrooms, baths, porch, lower level and more!

Cette photo montre un WC et toilettes bord de mer avec WC séparés, un mur bleu, parquet foncé, un plan vasque et un sol marron.

Powder room features a pedestal sink, oval window above the toilet, gold mirror, and travertine flooring. Photo by Mike Kaskel
Exemple d'un petit WC et toilettes chic avec WC à poser, un mur bleu, un sol en calcaire, un lavabo de ferme et un sol marron.
Exemple d'un petit WC et toilettes chic avec WC à poser, un mur bleu, un sol en calcaire, un lavabo de ferme et un sol marron.

TEAM
Architect: LDa Architecture & Interiors
Builder: Old Grove Partners, LLC.
Landscape Architect: LeBlanc Jones Landscape Architects
Photographer: Greg Premru Photography
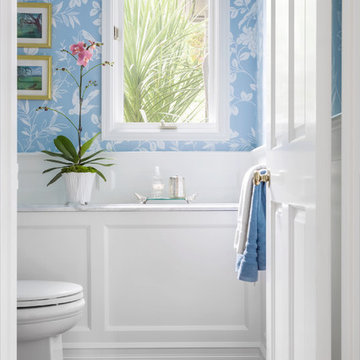
WE Studio Photography
Réalisation d'un WC et toilettes tradition de taille moyenne avec un placard en trompe-l'oeil, des portes de placard noires, WC séparés, un mur bleu, un sol en bois brun, un lavabo encastré, un plan de toilette en marbre et un sol marron.
Réalisation d'un WC et toilettes tradition de taille moyenne avec un placard en trompe-l'oeil, des portes de placard noires, WC séparés, un mur bleu, un sol en bois brun, un lavabo encastré, un plan de toilette en marbre et un sol marron.
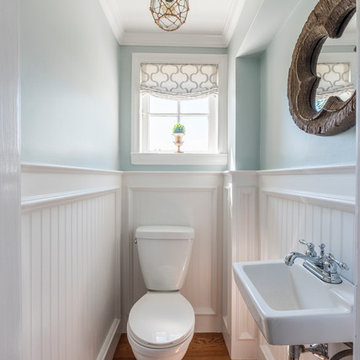
Small powder room with light blue walls and rustic accents
Exemple d'un petit WC et toilettes chic avec WC séparés, un mur bleu, un sol en bois brun, un lavabo suspendu et un sol marron.
Exemple d'un petit WC et toilettes chic avec WC séparés, un mur bleu, un sol en bois brun, un lavabo suspendu et un sol marron.

Exemple d'un WC et toilettes chic en bois foncé de taille moyenne avec un placard avec porte à panneau surélevé, WC séparés, un mur bleu, parquet foncé, une vasque, un plan de toilette en granite et un sol marron.

This gorgeous navy grasscloth is actually a durable vinyl look-alike, doing double duty in this powder room.
Idée de décoration pour un WC et toilettes marin de taille moyenne avec un placard avec porte à panneau encastré, des portes de placard blanches, WC à poser, un mur bleu, un sol en bois brun, une vasque, un plan de toilette en quartz modifié, un sol marron, un plan de toilette gris, meuble-lavabo encastré et du papier peint.
Idée de décoration pour un WC et toilettes marin de taille moyenne avec un placard avec porte à panneau encastré, des portes de placard blanches, WC à poser, un mur bleu, un sol en bois brun, une vasque, un plan de toilette en quartz modifié, un sol marron, un plan de toilette gris, meuble-lavabo encastré et du papier peint.
Idées déco de WC et toilettes avec un mur bleu et un sol marron
1