Idées déco de WC et toilettes avec un mur bleu et un sol marron
Trier par :
Budget
Trier par:Populaires du jour
61 - 80 sur 649 photos
1 sur 3
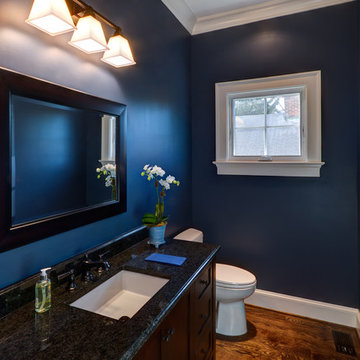
Stu Estler
Idée de décoration pour un WC et toilettes tradition en bois foncé de taille moyenne avec un placard à porte shaker, un mur bleu, parquet foncé, un lavabo encastré, un plan de toilette en granite et un sol marron.
Idée de décoration pour un WC et toilettes tradition en bois foncé de taille moyenne avec un placard à porte shaker, un mur bleu, parquet foncé, un lavabo encastré, un plan de toilette en granite et un sol marron.
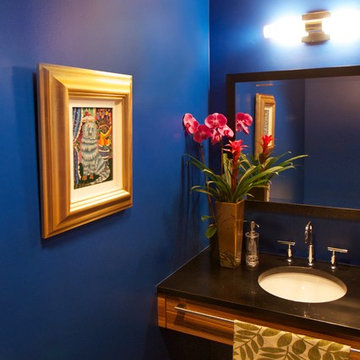
The inspiration for the house started with the first of the collection, this small commissioned piece by Yuri Gorbachev Patricia wanted to see as soon as she comes home to Seattle.
Curious Imagery - Daniel Nelson

Astri Wee
Exemple d'un petit WC et toilettes chic en bois vieilli avec un placard à porte affleurante, WC séparés, un mur bleu, parquet clair, un lavabo encastré, un plan de toilette en quartz, un sol marron et un plan de toilette blanc.
Exemple d'un petit WC et toilettes chic en bois vieilli avec un placard à porte affleurante, WC séparés, un mur bleu, parquet clair, un lavabo encastré, un plan de toilette en quartz, un sol marron et un plan de toilette blanc.

Upon walking into this powder bathroom, you are met with a delicate patterned wallpaper installed above blue bead board wainscoting. The angled walls and ceiling covered in the same wallpaper making the space feel larger. The reclaimed brick flooring balances out the small print wallpaper. A wall-mounted white porcelain sink is paired with a brushed brass bridge faucet, complete with hot and cold symbols on the handles. To finish the space out we installed an antique mirror with an attached basket that acts as storage in this quaint powder bathroom.
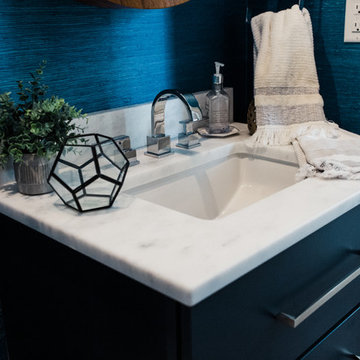
Kitchen Designer (Savannah Schmitt)
Cabinetry (Eudora Full Access, Metro Door Style, Midnight Finish)
Photographer (Smiths Do Love)
Builder (Vintage Homes)

http://www.sherioneal.com/
Inspiration pour un petit WC et toilettes design en bois foncé avec un placard à porte plane, WC séparés, un carrelage multicolore, un carrelage en pâte de verre, un mur bleu, un sol en bois brun, un lavabo intégré, un plan de toilette en quartz modifié, un sol marron et un plan de toilette blanc.
Inspiration pour un petit WC et toilettes design en bois foncé avec un placard à porte plane, WC séparés, un carrelage multicolore, un carrelage en pâte de verre, un mur bleu, un sol en bois brun, un lavabo intégré, un plan de toilette en quartz modifié, un sol marron et un plan de toilette blanc.
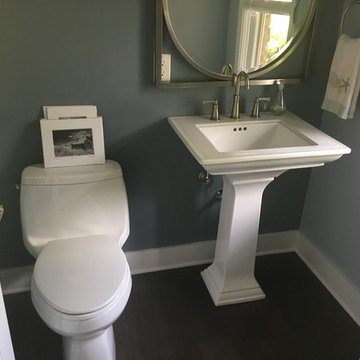
Back accent wall color Behr 740F-4 Dark Storm Cloud.
The other three walls are Hallman Lindsay 0634 Day spa
Cette image montre un petit WC et toilettes marin avec WC à poser, un mur bleu, parquet foncé, un lavabo de ferme et un sol marron.
Cette image montre un petit WC et toilettes marin avec WC à poser, un mur bleu, parquet foncé, un lavabo de ferme et un sol marron.

We utilized the space in this powder room more efficiently by fabricating a driftwood apron- front, floating sink base. The extra counter space gives guests more room room for a purse, when powdering their nose. Chunky crown molding, painted in fresh white balances the architecture.
With no natural light, it was imperative to have plenty of illumination. We chose a small chandelier with a dark weathered zinc finish and driftwood beads and coordinating double light sconce.
A natural rope mirror brings in the additional beach vibe and jute baskets store bathroom essentials and camouflages the plumbing.
Paint is Sherwin Williams, "Deep Sea Dive".
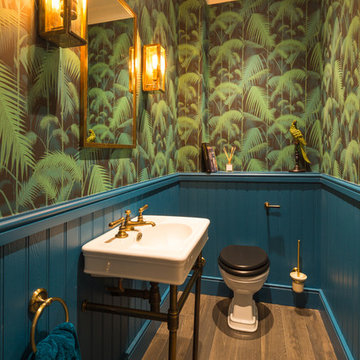
Exemple d'un petit WC et toilettes avec WC à poser, un mur bleu, un plan vasque et un sol marron.
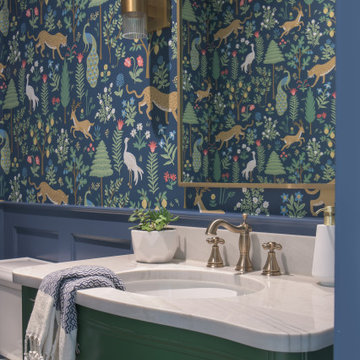
This punchy powder room is the perfect spot to take a risk with bold colors and patterns. In this beautiful renovated Victorian home, we started with an antique piece of furniture, painted a lovely kelly green to serve as the vanity. We paired this with brass accents, a wild wallpaper, and painted all of the trim a coordinating navy blue for a powder room that really pops!
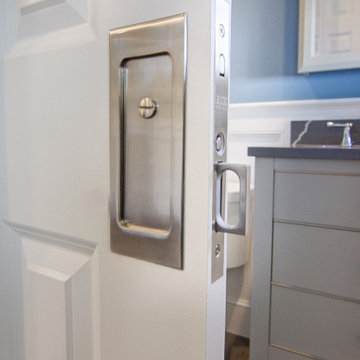
Powder Room make over with wainscoting, blue walls, dark blue ceiling, gray vanity, a quartz countertop and a pocket door.
Cette photo montre un petit WC et toilettes moderne avec un placard à porte plane, des portes de placard grises, WC séparés, un mur bleu, un sol en carrelage de porcelaine, un lavabo encastré, un plan de toilette en quartz modifié, un sol marron, un plan de toilette noir, meuble-lavabo sur pied et boiseries.
Cette photo montre un petit WC et toilettes moderne avec un placard à porte plane, des portes de placard grises, WC séparés, un mur bleu, un sol en carrelage de porcelaine, un lavabo encastré, un plan de toilette en quartz modifié, un sol marron, un plan de toilette noir, meuble-lavabo sur pied et boiseries.
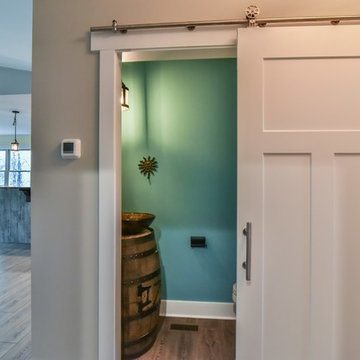
Exemple d'un petit WC et toilettes craftsman avec un placard en trompe-l'oeil, WC séparés, un mur bleu, parquet clair, une vasque, un plan de toilette en bois, un sol marron et un plan de toilette marron.
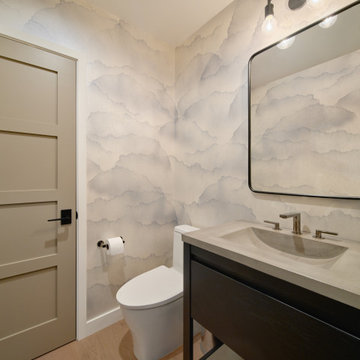
Exemple d'un WC et toilettes moderne de taille moyenne avec un placard à porte plane, WC à poser, un mur bleu, un sol en bois brun, un lavabo intégré, un plan de toilette en quartz modifié, un sol marron, un plan de toilette gris, meuble-lavabo sur pied et du papier peint.
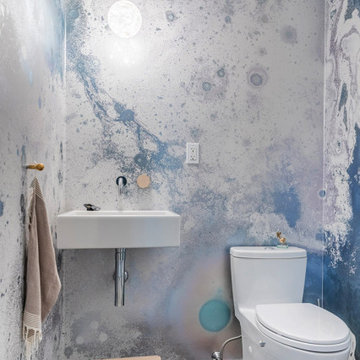
Idée de décoration pour un petit WC et toilettes minimaliste avec WC à poser, un mur bleu, un sol en carrelage de porcelaine, un lavabo suspendu, un sol marron, meuble-lavabo suspendu et du papier peint.
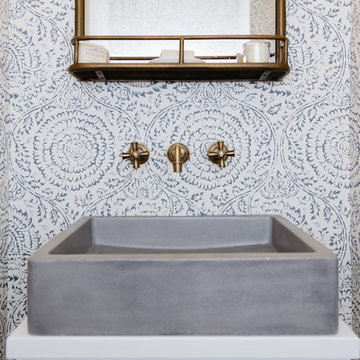
Cette photo montre un petit WC et toilettes chic avec un placard à porte plane, des portes de placard blanches, WC à poser, un mur bleu, un sol en bois brun, une vasque, un plan de toilette en bois, un sol marron et un plan de toilette blanc.
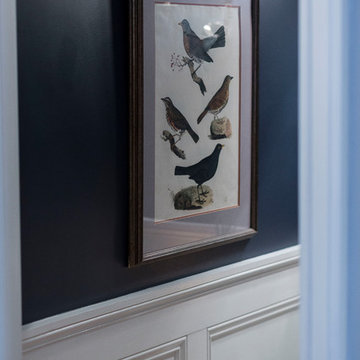
Clients wanted to keep a powder room on the first floor and desired to relocate it away from kitchen and update the look. We needed to minimize the powder room footprint and tuck it into a service area instead of an open public area.
We minimize the footprint and tucked the PR across from the basement stair which created a small ancillary room and buffer between the adjacent rooms. We used a small wall hung basin to make the small room feel larger by exposing more of the floor footprint. Wainscot paneling was installed to create balance, scale and contrasting finishes.
The new powder room exudes simple elegance from the polished nickel hardware, rich contrast and delicate accent lighting. The space is comfortable in scale and leaves you with a sense of eloquence.
Jonathan Kolbe, Photographer
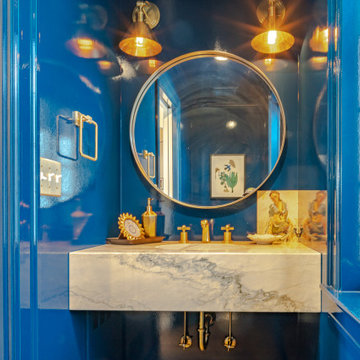
Aménagement d'un petit WC et toilettes classique avec un placard sans porte, des portes de placard blanches, WC séparés, un mur bleu, un sol en bois brun, un lavabo encastré, un plan de toilette en marbre, un sol marron et un plan de toilette blanc.
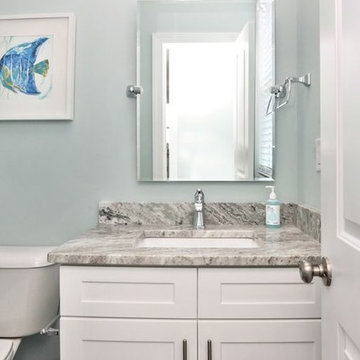
Idée de décoration pour un WC et toilettes marin de taille moyenne avec un placard à porte shaker, des portes de placard blanches, WC séparés, un carrelage bleu, un mur bleu, un sol en bois brun, un lavabo encastré, un plan de toilette en quartz modifié, un sol marron et un plan de toilette gris.
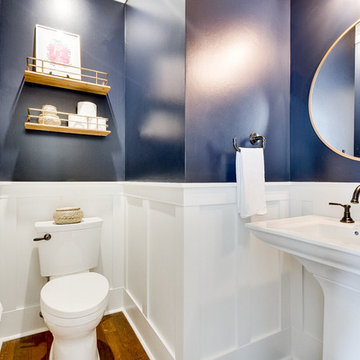
A gorgeous half bath we remodeled in Frisco. Please view our website for a write up and before pictures.
Exemple d'un petit WC et toilettes chic avec un placard à porte shaker, des portes de placard blanches, WC séparés, un carrelage blanc, un mur bleu, parquet foncé, un lavabo de ferme, un sol marron et un plan de toilette blanc.
Exemple d'un petit WC et toilettes chic avec un placard à porte shaker, des portes de placard blanches, WC séparés, un carrelage blanc, un mur bleu, parquet foncé, un lavabo de ferme, un sol marron et un plan de toilette blanc.
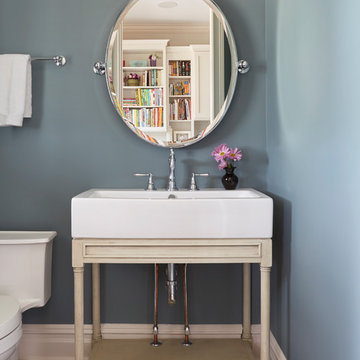
White trough sink on weathered oak washstand by Restoration Hardware. Brizo Tresa two-handle widespread faucet in chrome. Sink base is open and features exposed plumbing. Photo by Mike Kaskel.
Idées déco de WC et toilettes avec un mur bleu et un sol marron
4