Idées déco de WC et toilettes avec un mur gris et parquet foncé
Trier par :
Budget
Trier par:Populaires du jour
101 - 120 sur 507 photos
1 sur 3
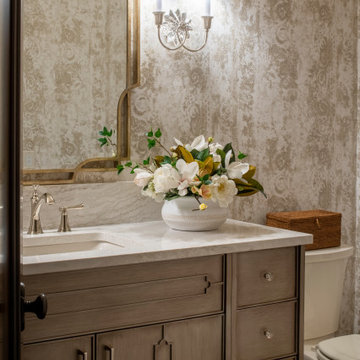
Remodeler: Michels Homes
Interior Design: Jami Ludens, Studio M Interiors
Cabinetry Design: Megan Dent, Studio M Kitchen and Bath
Photography: Scott Amundson Photography
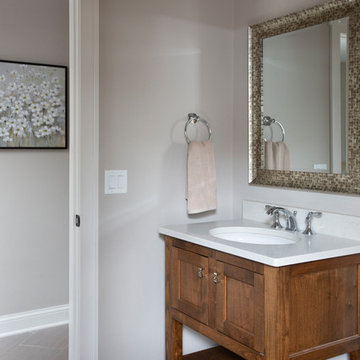
Furniture style stained vanity with undermount sink and Caesarstone London Gray countertop creates a fashionable powder room for guests. The polished chrome fixtures give it a clean shine to please. (Ryan Haniey)
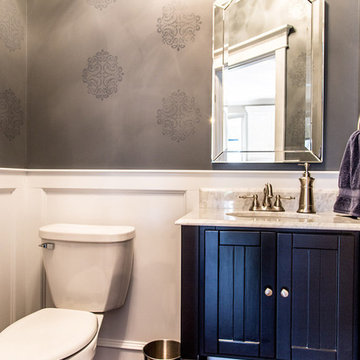
Kris Palen
Cette photo montre un petit WC et toilettes chic avec un placard en trompe-l'oeil, des portes de placard noires, WC séparés, un mur gris, parquet foncé, un lavabo encastré, un plan de toilette en granite, un sol marron et un plan de toilette multicolore.
Cette photo montre un petit WC et toilettes chic avec un placard en trompe-l'oeil, des portes de placard noires, WC séparés, un mur gris, parquet foncé, un lavabo encastré, un plan de toilette en granite, un sol marron et un plan de toilette multicolore.
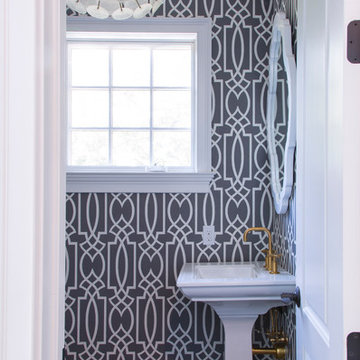
A head to toe reconstruction of a 1930's Denver Tudor resulting in a clean, fresh, and light-filled home. Replete with custom, but child-friendly furnishings for a young family. The mostly neutral palette is enhanced by pops of color sprinkled throughout the residence. The charming Tudor with an expansive airiness and a crisp color story emits a welcoming and cozy feel.

The powder room features a stainless vessel sink on a gorgeous marble vanity.
Exemple d'un grand WC et toilettes chic avec des portes de placard blanches, un mur gris, parquet foncé, une vasque, un plan de toilette en marbre, un sol marron, un plan de toilette multicolore et un placard avec porte à panneau encastré.
Exemple d'un grand WC et toilettes chic avec des portes de placard blanches, un mur gris, parquet foncé, une vasque, un plan de toilette en marbre, un sol marron, un plan de toilette multicolore et un placard avec porte à panneau encastré.
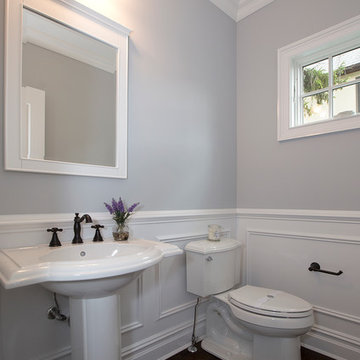
Photos: Richard Law Digital
Cette image montre un WC et toilettes design avec un mur gris, parquet foncé et un lavabo de ferme.
Cette image montre un WC et toilettes design avec un mur gris, parquet foncé et un lavabo de ferme.

Réalisation d'un WC et toilettes design de taille moyenne avec un placard avec porte à panneau encastré, des portes de placard grises, WC séparés, un mur gris, parquet foncé, un lavabo encastré, un plan de toilette en quartz modifié, un sol marron et un plan de toilette blanc.
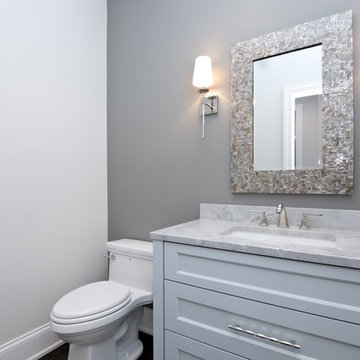
Inspiration pour un WC et toilettes traditionnel de taille moyenne avec un placard avec porte à panneau encastré, WC à poser, un mur gris, un lavabo encastré, des portes de placard grises, un plan de toilette en marbre, parquet foncé, un sol marron et un plan de toilette blanc.
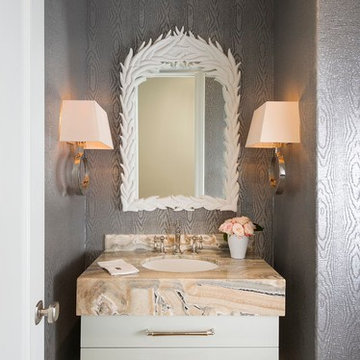
Cette photo montre un WC et toilettes bord de mer avec un placard à porte plane, des portes de placard blanches, un mur gris, parquet foncé et un plan de toilette beige.
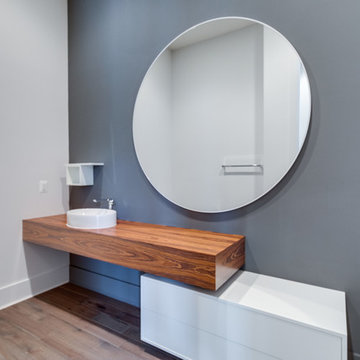
Asta Homes
Great Falls, VA 22066
Aménagement d'un WC et toilettes classique avec un placard à porte plane, des portes de placard blanches, un mur gris, parquet foncé, une vasque, un plan de toilette en bois, un sol gris et un plan de toilette marron.
Aménagement d'un WC et toilettes classique avec un placard à porte plane, des portes de placard blanches, un mur gris, parquet foncé, une vasque, un plan de toilette en bois, un sol gris et un plan de toilette marron.
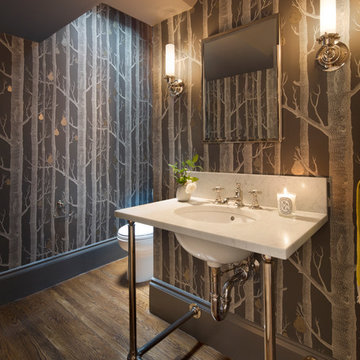
Paul Dyer Photography
Cette photo montre un WC et toilettes chic avec un lavabo encastré, un mur gris, parquet foncé et un plan de toilette blanc.
Cette photo montre un WC et toilettes chic avec un lavabo encastré, un mur gris, parquet foncé et un plan de toilette blanc.
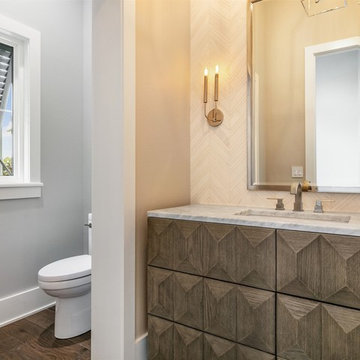
Idée de décoration pour un WC et toilettes tradition en bois brun de taille moyenne avec un placard en trompe-l'oeil, WC séparés, un carrelage beige, des carreaux de porcelaine, un mur gris, parquet foncé, un lavabo encastré, un plan de toilette en marbre, un sol marron et un plan de toilette blanc.
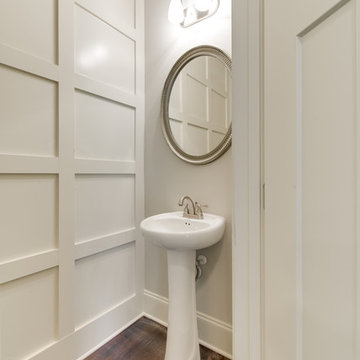
Cette photo montre un petit WC et toilettes chic avec un mur gris, parquet foncé, un lavabo de ferme et un sol marron.

Powder room features custom sink stand.
Cette image montre un WC et toilettes traditionnel de taille moyenne avec des portes de placard noires, WC à poser, un mur gris, parquet foncé, un lavabo intégré, un plan de toilette en granite, un sol marron, un plan de toilette noir, meuble-lavabo sur pied, différents designs de plafond et du papier peint.
Cette image montre un WC et toilettes traditionnel de taille moyenne avec des portes de placard noires, WC à poser, un mur gris, parquet foncé, un lavabo intégré, un plan de toilette en granite, un sol marron, un plan de toilette noir, meuble-lavabo sur pied, différents designs de plafond et du papier peint.
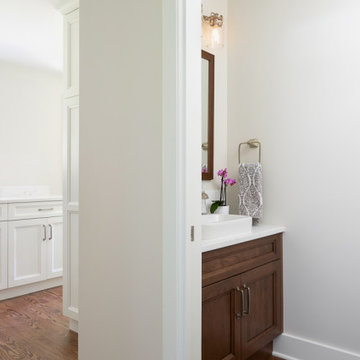
The goal for the owners of this Blue Ridge home was to remodel their traditional Blue Ridge home to open up rooms to improve flow and update the finishes. The separate formal living room was a rarely used space so the wall between living and family rooms was opened up and the stairwell was updated to transform how the family use these rooms. The doorway from the entry to the kitchen was also opened up to welcome guests into the heart of the home.
The existing dated and inefficient kitchen was redesigned to include a large island with dining, light filled sink area and decorative hood at the range. A tall pantry cabinet and additional mud room cabinets were installed to provide storage for this busy family. The new kitchen is bright and modern with white Columbia cabinetry complimented by a dark wood island. The Pental quartz countertops feature a light marble design and the soft grey backsplash completes this kitchen transformation.
The tiny powder room received a face lift with a custom shallow vanity that is big on style. The existing living room fireplace, which was too large and out of scale with the space, was updated with new tile and painted wood surround.
The success of this gorgeous remodel was a true team effort with the clients, Model Remodel on the construction and our firm on design.
Contractor: Model Remodel
Photography: Cindy Apple Photography
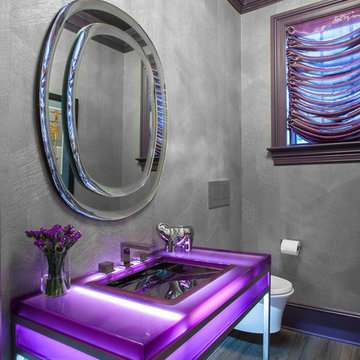
Beckerman Photography
Idée de décoration pour un WC suspendu design de taille moyenne avec un mur gris, parquet foncé, un plan vasque, un sol marron et un plan de toilette violet.
Idée de décoration pour un WC suspendu design de taille moyenne avec un mur gris, parquet foncé, un plan vasque, un sol marron et un plan de toilette violet.
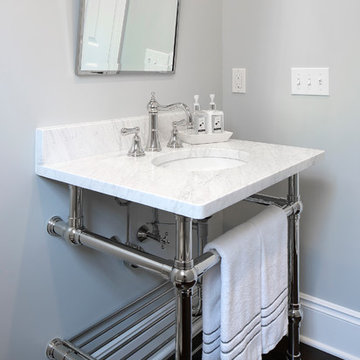
Susan Fisher Plotner, FISHER PHOTOGRAPHY
Inspiration pour un petit WC et toilettes traditionnel avec un lavabo encastré, un plan de toilette en marbre, un mur gris et parquet foncé.
Inspiration pour un petit WC et toilettes traditionnel avec un lavabo encastré, un plan de toilette en marbre, un mur gris et parquet foncé.
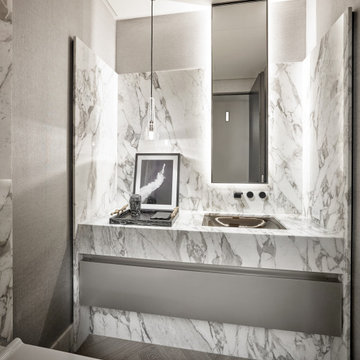
Inspiration pour un WC et toilettes design avec un placard à porte plane, des portes de placard grises, un carrelage blanc, un mur gris, parquet foncé, un lavabo encastré, un sol marron, un plan de toilette blanc et meuble-lavabo suspendu.
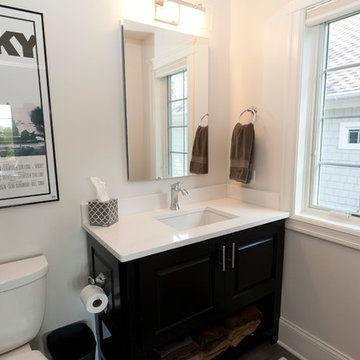
Inspiration pour un grand WC et toilettes traditionnel en bois foncé avec un placard avec porte à panneau surélevé, WC à poser, un mur gris, un lavabo encastré, un plan de toilette en quartz, parquet foncé et un sol marron.

This powder room has a white wooden vanity and silver, reflective tile backsplash. A grey and white leaf wallpaper lines the walls. Silver accents are present throughout.
Idées déco de WC et toilettes avec un mur gris et parquet foncé
6