Idées déco de WC et toilettes avec un mur gris et parquet foncé
Trier par :
Budget
Trier par:Populaires du jour
141 - 160 sur 507 photos
1 sur 3
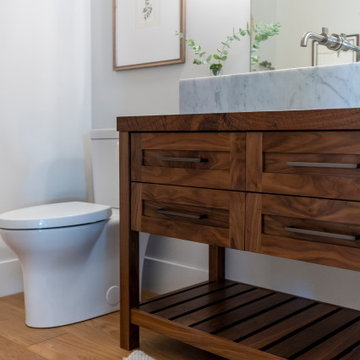
Idées déco pour un WC et toilettes classique de taille moyenne avec un placard à porte shaker, des portes de placard marrons, WC séparés, un mur gris, parquet foncé, une vasque, un plan de toilette en bois, un sol marron, un plan de toilette marron et meuble-lavabo sur pied.
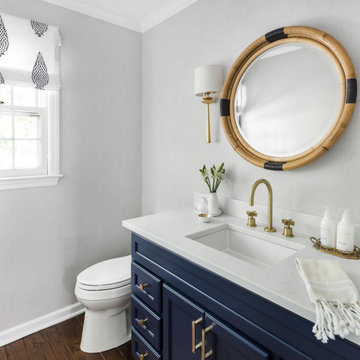
Idées déco pour un WC et toilettes classique avec un placard avec porte à panneau encastré, des portes de placard bleues, un mur gris, parquet foncé, un lavabo encastré, un sol marron, un plan de toilette blanc et meuble-lavabo encastré.
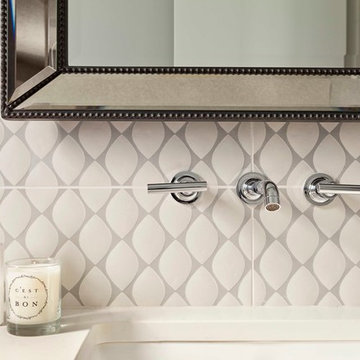
Susie Brenner Photography
Réalisation d'un petit WC et toilettes design avec un placard à porte shaker, des portes de placard blanches, WC séparés, un carrelage gris, des carreaux de céramique, un mur gris, parquet foncé, un lavabo suspendu et un plan de toilette en quartz modifié.
Réalisation d'un petit WC et toilettes design avec un placard à porte shaker, des portes de placard blanches, WC séparés, un carrelage gris, des carreaux de céramique, un mur gris, parquet foncé, un lavabo suspendu et un plan de toilette en quartz modifié.
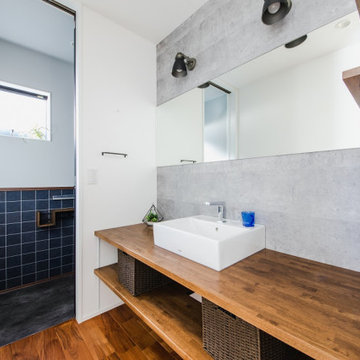
スポットライト照明やコンクリート調のクロスで、
インダストリアルな雰囲気を演出した造作洗面カウンター!
Cette photo montre un WC et toilettes industriel avec des portes de placard blanches, un mur gris, parquet foncé, un sol marron, un plan de toilette marron et meuble-lavabo encastré.
Cette photo montre un WC et toilettes industriel avec des portes de placard blanches, un mur gris, parquet foncé, un sol marron, un plan de toilette marron et meuble-lavabo encastré.

The powder room was intentionally designed at the front of the home, utilizing one of the front elevation’s large 6’ tall windows. Simple as well, we incorporated a custom farmhouse, distressed vanity and topped it with a square shaped vessel sink and modern, square shaped contemporary chrome plumbing fixtures and hardware. Delicate and feminine glass sconces were chosen to flank the heavy walnut trimmed mirror. Simple crystal and beads surrounded the fixture chosen for the ceiling. This room accomplished the perfect blend of old and new, while still incorporating the feminine flavor that was important in a powder room. Designed and built by Terramor Homes in Raleigh, NC.
Photography: M. Eric Honeycutt
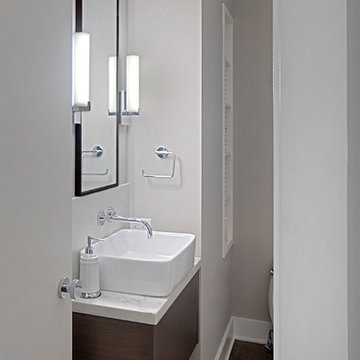
Contemporary style powder room with vessel sink and floating vanity- Lincoln Park renovation
Norman sizemore-Photographer
Cette image montre un petit WC et toilettes design en bois foncé avec un placard à porte plane, un mur gris, parquet foncé, une vasque, un plan de toilette en quartz modifié, un sol marron, un plan de toilette blanc et meuble-lavabo suspendu.
Cette image montre un petit WC et toilettes design en bois foncé avec un placard à porte plane, un mur gris, parquet foncé, une vasque, un plan de toilette en quartz modifié, un sol marron, un plan de toilette blanc et meuble-lavabo suspendu.
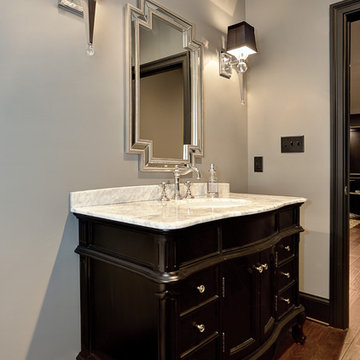
Inspiration pour un grand WC et toilettes traditionnel en bois foncé avec un placard avec porte à panneau encastré, un mur gris, parquet foncé, un lavabo encastré, un plan de toilette en granite, un sol marron et un plan de toilette blanc.
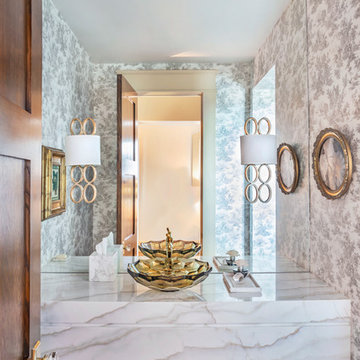
Cate Black Photography
Réalisation d'un WC et toilettes tradition avec un mur gris, parquet foncé, une vasque, un sol marron et un plan de toilette blanc.
Réalisation d'un WC et toilettes tradition avec un mur gris, parquet foncé, une vasque, un sol marron et un plan de toilette blanc.

The counter in this award wining bathroom is an art photography image printed on steel and toped with glass to create a cool watery landscape for lovely handblown glass sea creatures and natural stone objects. The custom wall hung cabinet has carved panel doors for a cutting edge subtle texture.
Photographer: Dan Piassick
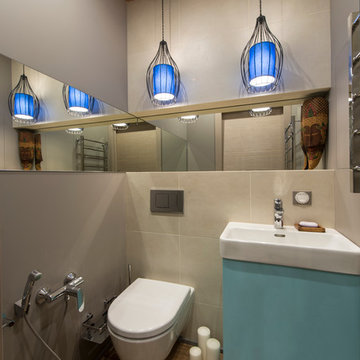
Cette image montre un WC suspendu design avec un placard à porte plane, des portes de placard bleues, un carrelage beige, un mur gris, parquet foncé et un sol marron.
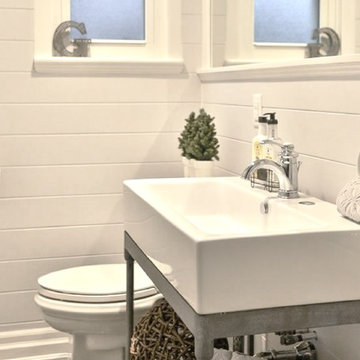
Inspiration pour un petit WC et toilettes traditionnel avec WC séparés, un mur gris, parquet foncé, une grande vasque et un sol marron.
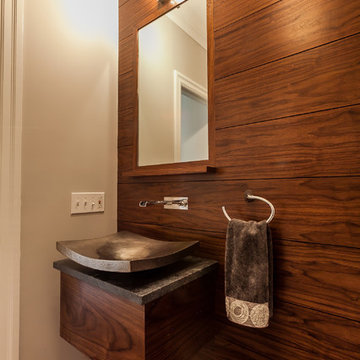
Olivier Kpognon
Inspiration pour un petit WC et toilettes traditionnel en bois brun avec un mur gris, parquet foncé, une vasque et un plan de toilette en granite.
Inspiration pour un petit WC et toilettes traditionnel en bois brun avec un mur gris, parquet foncé, une vasque et un plan de toilette en granite.
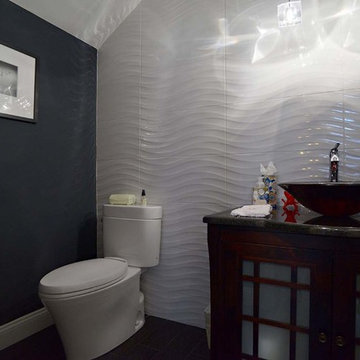
Idée de décoration pour un petit WC et toilettes tradition avec un placard à porte vitrée, des portes de placard grises, WC séparés, un carrelage blanc, des carreaux de céramique, un mur gris, parquet foncé, une vasque, un plan de toilette en granite, un sol marron et un plan de toilette blanc.
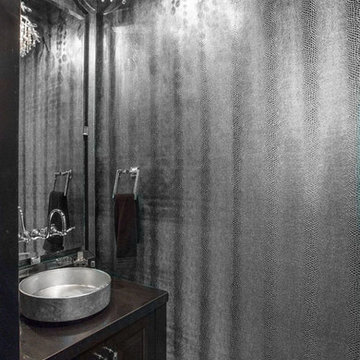
Designer - The Design House Interior Design
www.tdhid.com
Builder - Upland Development, Inc
Photographer - Scot Zimmerman
Utah Style & Design http://www.utahstyleanddesign.com/in-the-
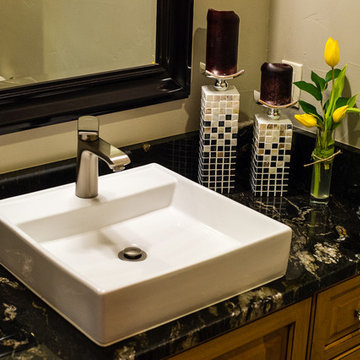
Exemple d'un petit WC et toilettes chic en bois brun avec un placard avec porte à panneau surélevé, un plan de toilette en granite, un carrelage multicolore, un mur gris, parquet foncé et un lavabo posé.
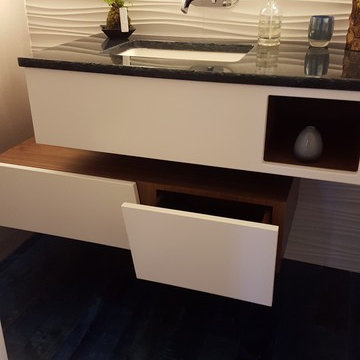
Custom designed walnut floating dual vanity with painted face frame and drawer faces. Glass slab counter top with dimensional wall tile. Blue fusion hardwood floor. Robern mirror.
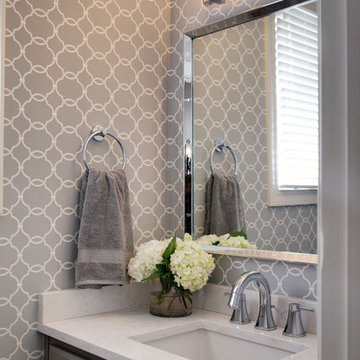
Our clients had thought very hard about remodeling or moving. Their family was at a point where they needed to move or remodel. They loved their neighborhood. In researching their options they found Design Connection, Inc, on Houzz website.
After much thought they decided to remodel their entire first floor of their home to make the space more family friendly.
Our design team at Design Connection, Inc. came up with a plan to remodel the kitchen space and update all the fixtures, flooring, fireplaces. Space plans allowed the client to see where all the new furnishing were going to be placed, as well as choices for carpet, countertops, plumbing, a new island, lighting, tile furniture and accessories. An approval was given and everything was ordered. The client stated “The process was simple and went smoothly.”
The construction process from start to finish took a mere two months and finished on time and on budget. The furniture was delivered at one time and the pictures hung by our professional installer. The accessories were the final element to complete this beautiful project. The client’s left for a few hours with an empty house and came back to their dream home. They were thrilled!
Design Connection, Inc. provided space plans, cabinets, countertops, tile, painting, furniture, area rugs accessories, hard wood floors and installation of all materials and project management.
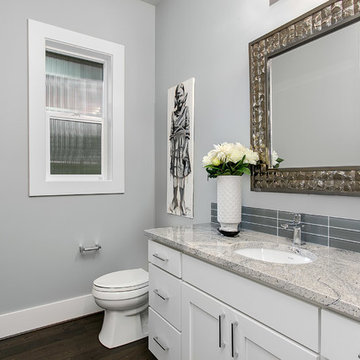
The Feiss Electric Platinum mirror's acts as a piece of artwork on its own.
Cette photo montre un WC et toilettes chic de taille moyenne avec un placard à porte plane, des portes de placard blanches, un carrelage gris, un mur gris, parquet foncé, un lavabo encastré, un plan de toilette en granite, un carrelage en pâte de verre et un plan de toilette gris.
Cette photo montre un WC et toilettes chic de taille moyenne avec un placard à porte plane, des portes de placard blanches, un carrelage gris, un mur gris, parquet foncé, un lavabo encastré, un plan de toilette en granite, un carrelage en pâte de verre et un plan de toilette gris.
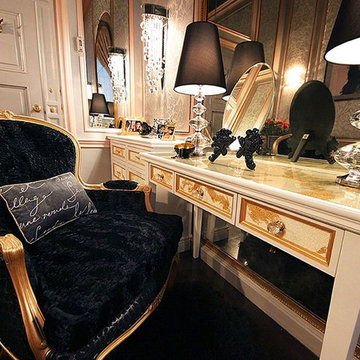
Inspiration pour un grand WC et toilettes traditionnel avec un placard en trompe-l'oeil, des portes de placard grises, un mur gris, parquet foncé, un plan de toilette en verre et un sol marron.
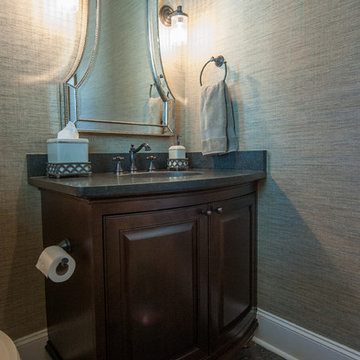
Powder room
www.press1photos.com
Inspiration pour un WC et toilettes chalet en bois foncé de taille moyenne avec un mur gris, parquet foncé, un lavabo encastré, un plan de toilette en granite, un placard en trompe-l'oeil et WC séparés.
Inspiration pour un WC et toilettes chalet en bois foncé de taille moyenne avec un mur gris, parquet foncé, un lavabo encastré, un plan de toilette en granite, un placard en trompe-l'oeil et WC séparés.
Idées déco de WC et toilettes avec un mur gris et parquet foncé
8