Idées déco de WC et toilettes avec un mur gris et un mur multicolore
Trier par :
Budget
Trier par:Populaires du jour
81 - 100 sur 12 024 photos
1 sur 3

This pretty powder bath is part of a whole house design and renovation by Haven Design and Construction. The herringbone marble flooring provides a subtle pattern that reflects the gray and white color scheme of this elegant powder bath. A soft gray wallpaper with beaded octagon geometric design provides sophistication to the tiny jewelbox powder room, while the gold and glass chandelier adds drama. The furniture detailing of the custom vanity cabinet adds further detail. This powder bath is sure to impress guests.
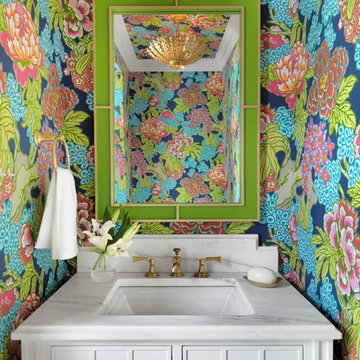
Alise O'Brien Photography
Inspiration pour un WC et toilettes traditionnel avec un placard en trompe-l'oeil, des portes de placard blanches, un mur multicolore, un lavabo encastré, un plan de toilette en marbre et un plan de toilette blanc.
Inspiration pour un WC et toilettes traditionnel avec un placard en trompe-l'oeil, des portes de placard blanches, un mur multicolore, un lavabo encastré, un plan de toilette en marbre et un plan de toilette blanc.
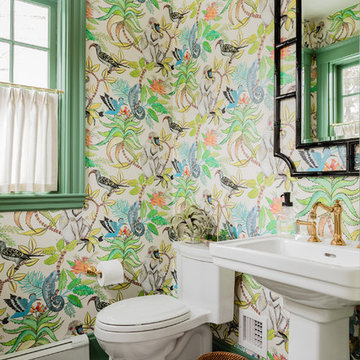
Cette image montre un WC et toilettes traditionnel avec WC à poser, un mur multicolore, un sol en carrelage de terre cuite, un lavabo de ferme et un sol multicolore.

Cette photo montre un WC et toilettes bord de mer en bois clair de taille moyenne avec un placard à porte plane, WC séparés, un mur gris, un sol en travertin, un lavabo encastré, un plan de toilette en marbre, un sol gris et un plan de toilette blanc.

Réalisation d'un WC et toilettes champêtre en bois brun avec un placard en trompe-l'oeil, un mur gris, parquet foncé, un lavabo encastré, un sol marron et un plan de toilette gris.
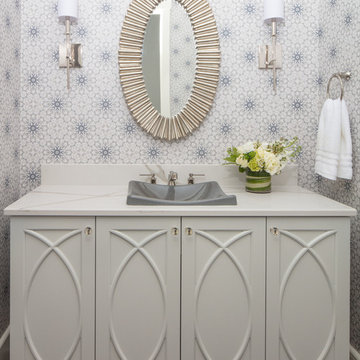
Réalisation d'un petit WC et toilettes design avec un placard en trompe-l'oeil, des portes de placard grises, un mur multicolore, un lavabo posé, un plan de toilette en quartz et un plan de toilette blanc.
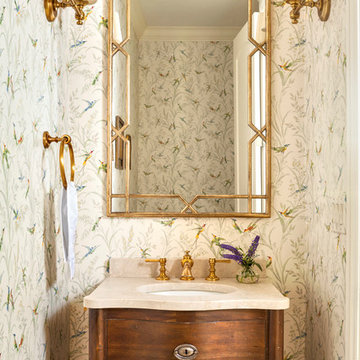
Cette photo montre un WC et toilettes chic en bois brun avec un placard en trompe-l'oeil, un mur multicolore, un lavabo encastré et un plan de toilette beige.

brass taps, cheshire, chevron flooring, dark gray, elegant, herringbone flooring, manchester, timeless design
Idées déco pour un WC et toilettes classique de taille moyenne avec WC à poser, parquet clair, un plan de toilette en calcaire, un plan de toilette gris, un placard avec porte à panneau encastré, des portes de placard grises, un mur gris, un lavabo encastré et un sol beige.
Idées déco pour un WC et toilettes classique de taille moyenne avec WC à poser, parquet clair, un plan de toilette en calcaire, un plan de toilette gris, un placard avec porte à panneau encastré, des portes de placard grises, un mur gris, un lavabo encastré et un sol beige.
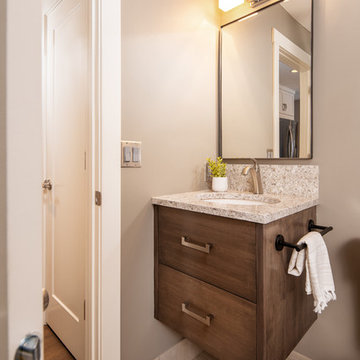
Thomas Grady Photography
Réalisation d'un petit WC et toilettes champêtre en bois brun avec un placard à porte plane, un mur gris, un sol en carrelage de porcelaine, un lavabo encastré, un plan de toilette en quartz modifié, un sol gris et un plan de toilette beige.
Réalisation d'un petit WC et toilettes champêtre en bois brun avec un placard à porte plane, un mur gris, un sol en carrelage de porcelaine, un lavabo encastré, un plan de toilette en quartz modifié, un sol gris et un plan de toilette beige.

This Schumacher wallpaper elevates this custom powder bathroom.
Cate Black
Réalisation d'un grand WC et toilettes vintage avec un plan de toilette en marbre, un plan de toilette gris, un mur multicolore et un lavabo encastré.
Réalisation d'un grand WC et toilettes vintage avec un plan de toilette en marbre, un plan de toilette gris, un mur multicolore et un lavabo encastré.
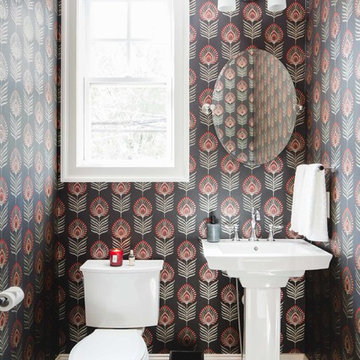
Idée de décoration pour un petit WC et toilettes bohème avec WC séparés, un mur multicolore, un sol en carrelage de céramique, un lavabo de ferme et un sol noir.

Photo Copyright Satoshi Shigeta
洗面所と浴室は一体でフルリフォーム。
壁はモールテックス左官仕上げ。
Cette image montre un WC et toilettes minimaliste en bois brun de taille moyenne avec un placard à porte plane, un mur gris, un sol en carrelage de céramique, un lavabo posé, un plan de toilette en quartz modifié, un sol gris et un plan de toilette multicolore.
Cette image montre un WC et toilettes minimaliste en bois brun de taille moyenne avec un placard à porte plane, un mur gris, un sol en carrelage de céramique, un lavabo posé, un plan de toilette en quartz modifié, un sol gris et un plan de toilette multicolore.
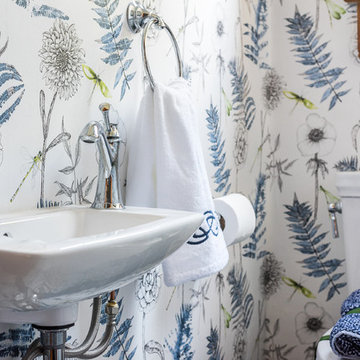
Exemple d'un petit WC et toilettes victorien avec WC séparés, un mur multicolore, carreaux de ciment au sol, un lavabo suspendu et un sol multicolore.

Timothy Gormley/www.tgimage.com
Inspiration pour un WC et toilettes traditionnel en bois clair avec un placard à porte shaker, un mur gris, une vasque, un plan de toilette en marbre, un sol gris et un plan de toilette blanc.
Inspiration pour un WC et toilettes traditionnel en bois clair avec un placard à porte shaker, un mur gris, une vasque, un plan de toilette en marbre, un sol gris et un plan de toilette blanc.
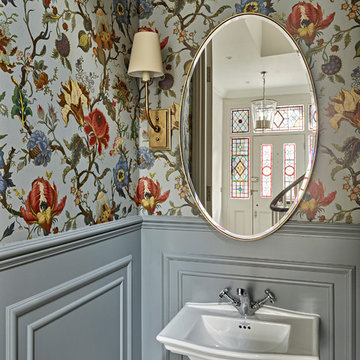
nsphotography
Idée de décoration pour un WC et toilettes tradition de taille moyenne avec un lavabo suspendu et un mur multicolore.
Idée de décoration pour un WC et toilettes tradition de taille moyenne avec un lavabo suspendu et un mur multicolore.
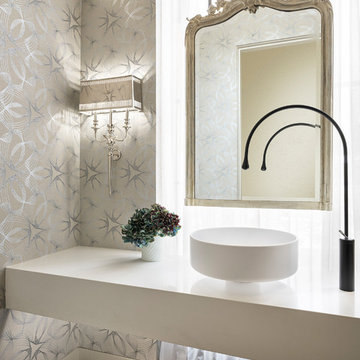
A contemporary mountain home: Powder Bathroom, Photo by Eric Lucero Photography
Cette photo montre un petit WC et toilettes tendance avec un mur multicolore, un sol en bois brun, une vasque, un sol marron et un plan de toilette blanc.
Cette photo montre un petit WC et toilettes tendance avec un mur multicolore, un sol en bois brun, une vasque, un sol marron et un plan de toilette blanc.
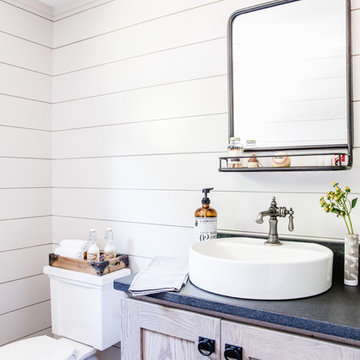
The powder room vanity is from Fieldstone Cabinetry in their thicket finish. The Kohler Vox vessel sink is paired with the Kohler Artifacts single control faucet in vintage nickel. The toilet is from the Kohler Tresham collection.
Erin Little Photography
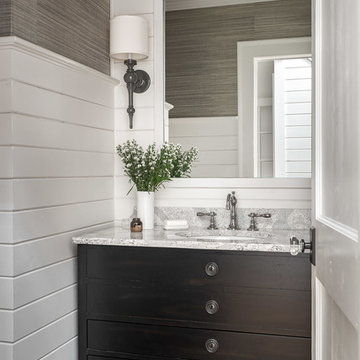
photo: garey gomez
Aménagement d'un WC et toilettes bord de mer de taille moyenne avec un plan de toilette en quartz modifié, un placard en trompe-l'oeil, des portes de placard marrons, un mur multicolore, un sol en bois brun, un lavabo encastré et un plan de toilette gris.
Aménagement d'un WC et toilettes bord de mer de taille moyenne avec un plan de toilette en quartz modifié, un placard en trompe-l'oeil, des portes de placard marrons, un mur multicolore, un sol en bois brun, un lavabo encastré et un plan de toilette gris.
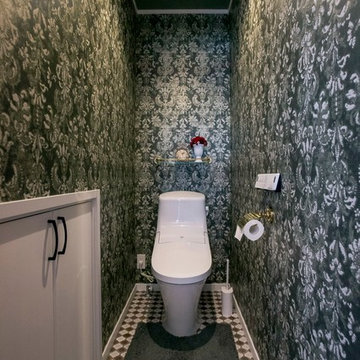
お手洗いは思い切って大柄のクロスを全面に。
エレガントな雰囲気に仕上がりました。
Exemple d'un WC et toilettes victorien avec WC à poser, un mur multicolore et un sol multicolore.
Exemple d'un WC et toilettes victorien avec WC à poser, un mur multicolore et un sol multicolore.

This house was built in 1994 and our clients have been there since day one. They wanted a complete refresh in their kitchen and living areas and a few other changes here and there; now that the kids were all off to college! They wanted to replace some things, redesign some things and just repaint others. They didn’t like the heavy textured walls, so those were sanded down, re-textured and painted throughout all of the remodeled areas.
The kitchen change was the most dramatic by painting the original cabinets a beautiful bluish-gray color; which is Benjamin Moore Gentleman’s Gray. The ends and cook side of the island are painted SW Reflection but on the front is a gorgeous Merola “Arte’ white accent tile. Two Island Pendant Lights ‘Aideen 8-light Geometric Pendant’ in a bronze gold finish hung above the island. White Carrara Quartz countertops were installed below the Viviano Marmo Dolomite Arabesque Honed Marble Mosaic tile backsplash. Our clients wanted to be able to watch TV from the kitchen as well as from the family room but since the door to the powder bath was on the wall of breakfast area (no to mention opening up into the room), it took up good wall space. Our designers rearranged the powder bath, moving the door into the laundry room and closing off the laundry room with a pocket door, so they can now hang their TV/artwork on the wall facing the kitchen, as well as another one in the family room!
We squared off the arch in the doorway between the kitchen and bar/pantry area, giving them a more updated look. The bar was also painted the same blue as the kitchen but a cool Moondrop Water Jet Cut Glass Mosaic tile was installed on the backsplash, which added a beautiful accent! All kitchen cabinet hardware is ‘Amerock’ in a champagne finish.
In the family room, we redesigned the cabinets to the right of the fireplace to match the other side. The homeowners had invested in two new TV’s that would hang on the wall and display artwork when not in use, so the TV cabinet wasn’t needed. The cabinets were painted a crisp white which made all of their decor really stand out. The fireplace in the family room was originally red brick with a hearth for seating. The brick was removed and the hearth was lowered to the floor and replaced with E-Stone White 12x24” tile and the fireplace surround is tiled with Heirloom Pewter 6x6” tile.
The formal living room used to be closed off on one side of the fireplace, which was a desk area in the kitchen. The homeowners felt that it was an eye sore and it was unnecessary, so we removed that wall, opening up both sides of the fireplace into the formal living room. Pietra Tiles Aria Crystals Beach Sand tiles were installed on the kitchen side of the fireplace and the hearth was leveled with the floor and tiled with E-Stone White 12x24” tile.
The laundry room was redesigned, adding the powder bath door but also creating more storage space. Waypoint flat front maple cabinets in painted linen were installed above the appliances, with Top Knobs “Hopewell” polished chrome pulls. Elements Carrara Quartz countertops were installed above the appliances, creating that added space. 3x6” white ceramic subway tile was used as the backsplash, creating a clean and crisp laundry room! The same tile on the hearths of both fireplaces (E-Stone White 12x24”) was installed on the floor.
The powder bath was painted and 12x36” Ash Fiber Ceramic tile was installed vertically on the wall behind the sink. All hardware was updated with the Signature Hardware “Ultra”Collection and Shades of Light “Sleekly Modern” new vanity lights were installed.
All new wood flooring was installed throughout all of the remodeled rooms making all of the rooms seamlessly flow into each other. The homeowners love their updated home!
Design/Remodel by Hatfield Builders & Remodelers | Photography by Versatile Imaging
Idées déco de WC et toilettes avec un mur gris et un mur multicolore
5