Idées déco de WC et toilettes avec un mur gris et un mur multicolore
Trier par :
Budget
Trier par:Populaires du jour
121 - 140 sur 12 024 photos
1 sur 3
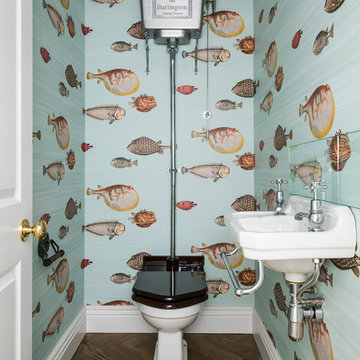
Playing on the nautical theme of the first floor, the utility room loo makes for amazing aesthetic.
Idée de décoration pour un WC et toilettes marin avec un lavabo suspendu, WC séparés, un mur multicolore et parquet foncé.
Idée de décoration pour un WC et toilettes marin avec un lavabo suspendu, WC séparés, un mur multicolore et parquet foncé.

Idées déco pour un petit WC et toilettes contemporain en bois foncé avec un mur gris, WC à poser, un carrelage blanc, des carreaux de céramique, un sol en carrelage de porcelaine, un lavabo encastré, un plan de toilette en granite, un sol gris et un plan de toilette noir.
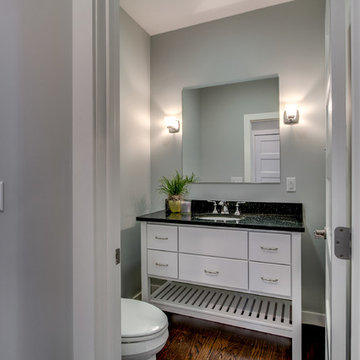
Inspiration pour un WC et toilettes design de taille moyenne avec un placard à porte plane, des portes de placard blanches, WC séparés, un mur gris, un sol en bois brun, un lavabo encastré, un plan de toilette en marbre et un sol marron.

To add drama and fun to the cloakroom the clients were inspired by the WC at the hobsons|choice Swindon showroom. A back painted glass monolith wall and drop ceiling is back-lit with colour changing LED lights.
The grey 'Royal Mosa' tiles with a stone pattern create contrast and visual interest whilst reflecting the remote control led light colour of choice.
The wall mounted Duravit '2nd Floor' toilet floats effortlessly in front of the white glass wall operated by the chrome Vola push plate above.
A Vola 1 handle mixer tap protrudes from the wall above the Alape 'WT.PR800.R' washstand
and the exposed bottle trap underneath is chrome plated to ensure the cloakroom looks perfect from every angle.
Darren Chung
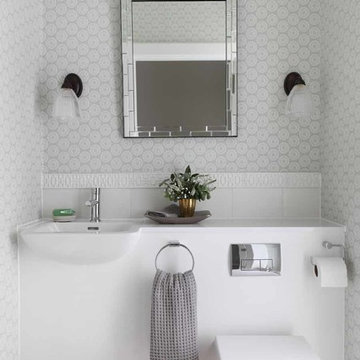
Réalisation d'un petit WC suspendu tradition avec un lavabo suspendu et un mur gris.

Kim Sargent
Inspiration pour un petit WC et toilettes asiatique en bois foncé avec une vasque, un placard sans porte, un mur multicolore, un sol en carrelage de terre cuite, un plan de toilette en granite, un sol beige et un plan de toilette noir.
Inspiration pour un petit WC et toilettes asiatique en bois foncé avec une vasque, un placard sans porte, un mur multicolore, un sol en carrelage de terre cuite, un plan de toilette en granite, un sol beige et un plan de toilette noir.
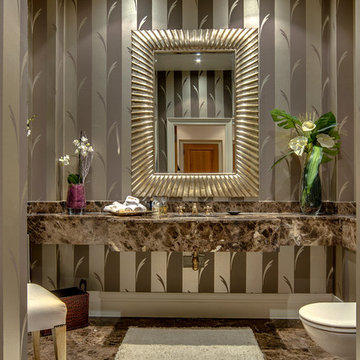
www.hello-photo.co.uk - just a cloakroom but the mirror makes it - as does the marble and of course the wall covering.
Cette photo montre un WC suspendu chic avec un mur multicolore et un plan de toilette en marbre.
Cette photo montre un WC suspendu chic avec un mur multicolore et un plan de toilette en marbre.
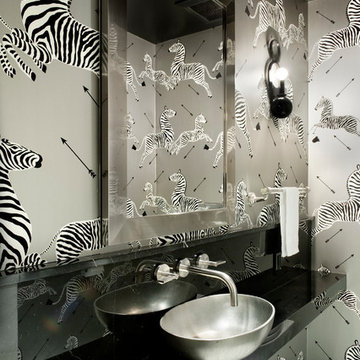
Located in stylish Chelsea, this updated five-floor townhouse incorporates both a bold, modern aesthetic and sophisticated, polished taste. Palettes range from vibrant and playful colors in the family and kids’ spaces to softer, rich tones in the master bedroom and formal dining room. DHD interiors embraced the client’s adventurous taste, incorporating dynamic prints and striking wallpaper into each room, and a stunning floor-to-floor stair runner. Lighting became one of the most crucial elements as well, as ornate vintage fixtures and eye-catching sconces are featured throughout the home.
Photography: Emily Andrews
Architect: Robert Young Architecture
3 Bedrooms / 4,000 Square Feet

The powder room adds a bit of 'wow factor' with the custom designed cherry red laquered vanity. An LED light strip is recessed into the under side of the vanity to highlight the natural stone floor. The backsplash feature wall is a mosaic of various white and gray stones from Artistic Tile

Thomas Dalhoff
Réalisation d'un petit WC et toilettes tradition avec un plan vasque, un mur multicolore et un sol en carrelage de terre cuite.
Réalisation d'un petit WC et toilettes tradition avec un plan vasque, un mur multicolore et un sol en carrelage de terre cuite.

Today’s Vintage Farmhouse by KCS Estates is the perfect pairing of the elegance of simpler times with the sophistication of today’s design sensibility.
Nestled in Homestead Valley this home, located at 411 Montford Ave Mill Valley CA, is 3,383 square feet with 4 bedrooms and 3.5 bathrooms. And features a great room with vaulted, open truss ceilings, chef’s kitchen, private master suite, office, spacious family room, and lawn area. All designed with a timeless grace that instantly feels like home. A natural oak Dutch door leads to the warm and inviting great room featuring vaulted open truss ceilings flanked by a white-washed grey brick fireplace and chef’s kitchen with an over sized island.
The Farmhouse’s sliding doors lead out to the generously sized upper porch with a steel fire pit ideal for casual outdoor living. And it provides expansive views of the natural beauty surrounding the house. An elegant master suite and private home office complete the main living level.
411 Montford Ave Mill Valley CA
Presented by Melissa Crawford
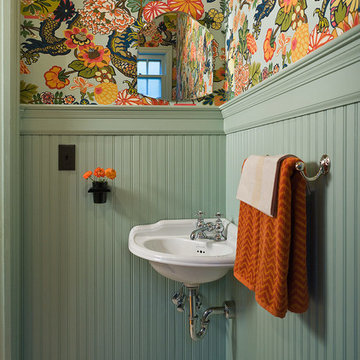
Exemple d'un WC et toilettes chic avec un lavabo suspendu, un mur multicolore et un sol en carrelage de terre cuite.
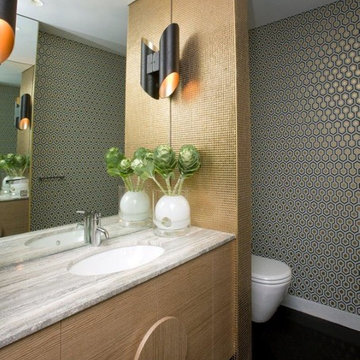
Architecture by Phillips Henningham. Interiors by Melissa Collison. Photo by Karl Beath.
Idée de décoration pour un WC et toilettes vintage en bois clair de taille moyenne avec un lavabo encastré et un mur multicolore.
Idée de décoration pour un WC et toilettes vintage en bois clair de taille moyenne avec un lavabo encastré et un mur multicolore.
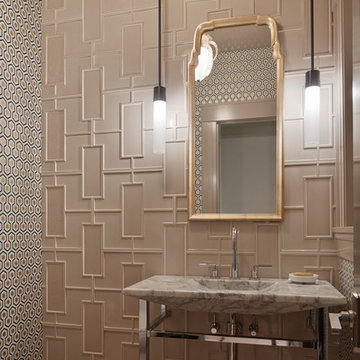
Gast Architects / Bruce Damonte Photography
Inspiration pour un WC et toilettes traditionnel avec un lavabo intégré, un plan de toilette en marbre, un carrelage beige, des carreaux de céramique, un sol en carrelage de céramique, un mur multicolore et un plan de toilette gris.
Inspiration pour un WC et toilettes traditionnel avec un lavabo intégré, un plan de toilette en marbre, un carrelage beige, des carreaux de céramique, un sol en carrelage de céramique, un mur multicolore et un plan de toilette gris.
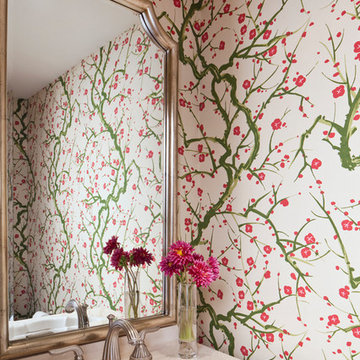
Interiors by SFA Design
Photography by Meghan Beierle-O'Brien
Aménagement d'un petit WC et toilettes classique avec un lavabo posé, un mur multicolore et un plan de toilette en surface solide.
Aménagement d'un petit WC et toilettes classique avec un lavabo posé, un mur multicolore et un plan de toilette en surface solide.

This project won in the 2013 Builders Association of Metropolitan Pittsburgh Housing Excellence Award for Best Urban Renewal Renovation Project. The glass bowl was made in the glass studio owned by the owner which is adjacent to the residence. The mirror is a repurposed window. The door is repurposed from a boarding house.
George Mendel
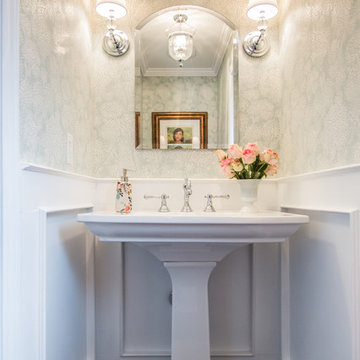
Inspiration pour un WC et toilettes traditionnel avec un lavabo de ferme et un mur multicolore.
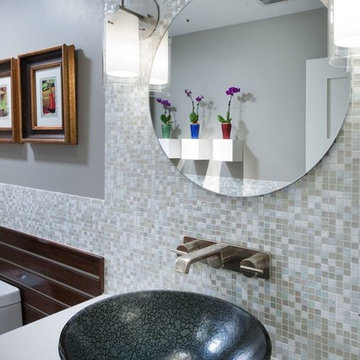
A unique bowl sink and wall mount faucet makes this powder room a modern jewel box. Hanging a mirror from a traditional art displaying system creates depth. While vertical walnut wainscoting provides a natural aspect which repeats throughout the home.
Photo by Craig Hildebrand
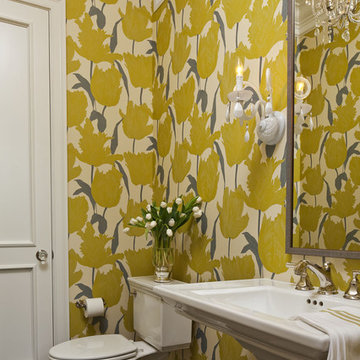
Martha O'Hara Interiors, Interior Selections & Furnishings | Charles Cudd De Novo, Architecture | Troy Thies Photography | Shannon Gale, Photo Styling
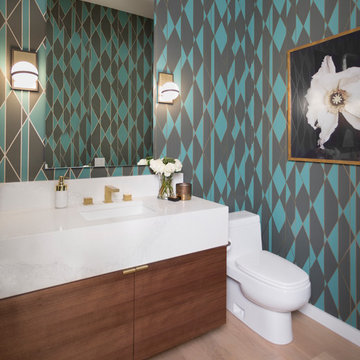
Jessica Pages Photography
Idée de décoration pour un WC et toilettes design en bois brun avec un placard à porte plane, WC à poser, un mur multicolore, parquet clair, un lavabo encastré et un sol beige.
Idée de décoration pour un WC et toilettes design en bois brun avec un placard à porte plane, WC à poser, un mur multicolore, parquet clair, un lavabo encastré et un sol beige.
Idées déco de WC et toilettes avec un mur gris et un mur multicolore
7