Idées déco de WC et toilettes avec un mur gris et un plan de toilette en marbre
Trier par :
Budget
Trier par:Populaires du jour
21 - 40 sur 997 photos
1 sur 3
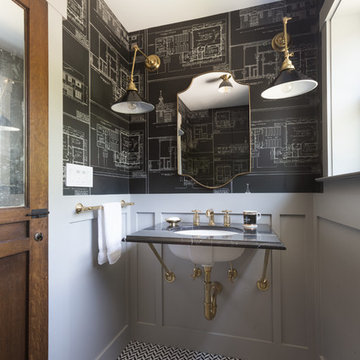
David Duncan Livingston
Réalisation d'un petit WC et toilettes tradition avec un plan de toilette en marbre, un mur gris, un sol en carrelage de terre cuite, un carrelage noir, un carrelage blanc, un carrelage noir et blanc et un lavabo encastré.
Réalisation d'un petit WC et toilettes tradition avec un plan de toilette en marbre, un mur gris, un sol en carrelage de terre cuite, un carrelage noir, un carrelage blanc, un carrelage noir et blanc et un lavabo encastré.

A wall-mounted walnut vanity with marble sink and white textured wall tile in the powder room complement the wood millwork and brick fireplace in the adjacent family and living rooms.
© Jeffrey Totaro, photographer

Old world inspired, wallpapered powder room with v-groove wainscot, wall mount faucet and vessel sink.
Réalisation d'un petit WC et toilettes tradition en bois foncé avec un placard sans porte, WC séparés, un mur gris, une vasque, un plan de toilette en marbre, un sol marron, un plan de toilette jaune, meuble-lavabo sur pied, un plafond voûté et du papier peint.
Réalisation d'un petit WC et toilettes tradition en bois foncé avec un placard sans porte, WC séparés, un mur gris, une vasque, un plan de toilette en marbre, un sol marron, un plan de toilette jaune, meuble-lavabo sur pied, un plafond voûté et du papier peint.
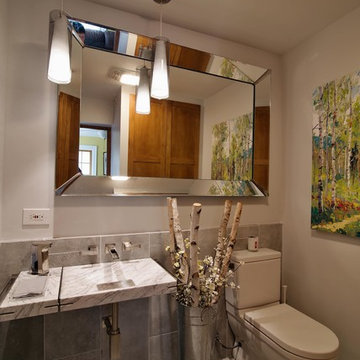
Cette photo montre un WC et toilettes tendance de taille moyenne avec WC séparés, un carrelage gris, des carreaux de porcelaine, un mur gris, un sol en carrelage de porcelaine, un lavabo intégré, un plan de toilette en marbre, un sol gris et un plan de toilette blanc.
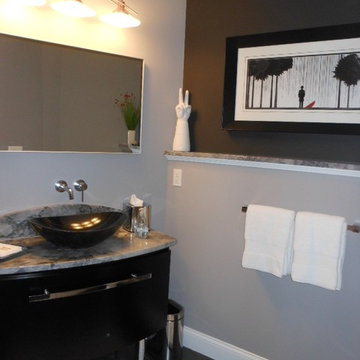
This bathroom has a ledge with a charcoal accent wall to add drama to the sleek contemporary styling.
Aménagement d'un WC et toilettes contemporain de taille moyenne avec une vasque, un placard à porte plane, des portes de placard noires, un plan de toilette en marbre, un mur gris et un sol en carrelage de porcelaine.
Aménagement d'un WC et toilettes contemporain de taille moyenne avec une vasque, un placard à porte plane, des portes de placard noires, un plan de toilette en marbre, un mur gris et un sol en carrelage de porcelaine.

Réalisation d'un WC et toilettes bohème en bois foncé de taille moyenne avec un placard à porte plane, WC à poser, une vasque, un carrelage gris, un mur gris, un sol en carrelage de céramique, un plan de toilette en marbre et un sol gris.
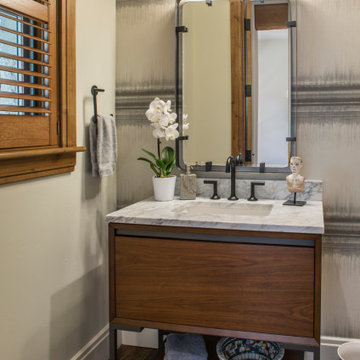
The Powder Bath renovation features a new vanity + plumbing fixtures, mirror, lighting, wallcovering, paint and bathroom accessories.
Idées déco pour un petit WC et toilettes classique en bois brun avec un placard en trompe-l'oeil, un mur gris, un lavabo encastré, un plan de toilette en marbre, un sol marron, un plan de toilette blanc et parquet foncé.
Idées déco pour un petit WC et toilettes classique en bois brun avec un placard en trompe-l'oeil, un mur gris, un lavabo encastré, un plan de toilette en marbre, un sol marron, un plan de toilette blanc et parquet foncé.
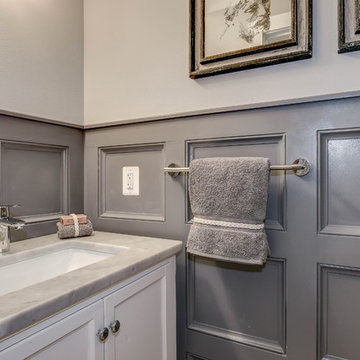
Aménagement d'un WC et toilettes classique de taille moyenne avec un placard à porte plane, des portes de placard blanches, WC à poser, un mur gris, un lavabo encastré et un plan de toilette en marbre.
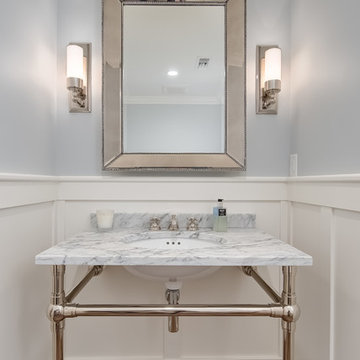
Hall powder room with chrome fixture accents, white wainscot, mirror frame Restoration Hardware mirror,
Inspiration pour un petit WC et toilettes marin avec un placard avec porte à panneau encastré, des portes de placard blanches, un mur gris, parquet clair, un lavabo encastré et un plan de toilette en marbre.
Inspiration pour un petit WC et toilettes marin avec un placard avec porte à panneau encastré, des portes de placard blanches, un mur gris, parquet clair, un lavabo encastré et un plan de toilette en marbre.
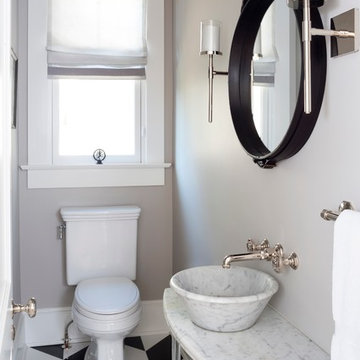
Stacy Zarin Goldberg
Exemple d'un petit WC et toilettes tendance avec WC séparés, un carrelage noir et blanc, un mur gris, un sol en carrelage de porcelaine, une vasque et un plan de toilette en marbre.
Exemple d'un petit WC et toilettes tendance avec WC séparés, un carrelage noir et blanc, un mur gris, un sol en carrelage de porcelaine, une vasque et un plan de toilette en marbre.

Aménagement d'un petit WC et toilettes campagne en bois vieilli avec un placard à porte plane, WC à poser, un mur gris, un sol en bois brun, une vasque, un plan de toilette en marbre, un sol marron et un plan de toilette blanc.
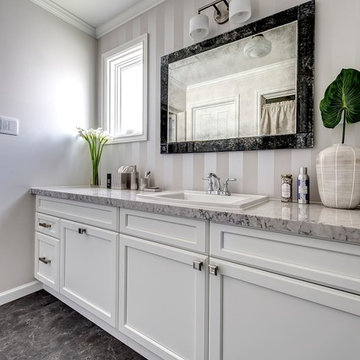
Idées déco pour un WC et toilettes classique avec un placard avec porte à panneau encastré, des portes de placard blanches, un mur gris, un lavabo posé, un plan de toilette en marbre et un sol marron.
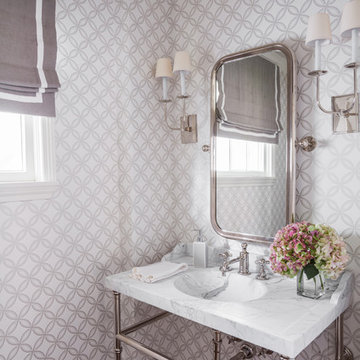
Julie Soefer Photography
Cette image montre un WC et toilettes traditionnel avec un mur gris, parquet foncé, un plan vasque et un plan de toilette en marbre.
Cette image montre un WC et toilettes traditionnel avec un mur gris, parquet foncé, un plan vasque et un plan de toilette en marbre.
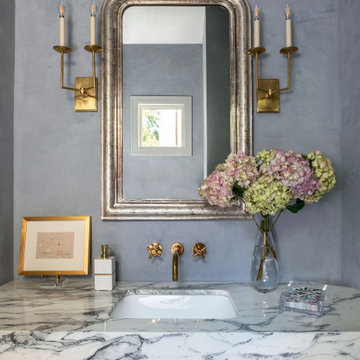
Aménagement d'un très grand WC et toilettes contemporain avec un mur gris, un lavabo posé, un plan de toilette en marbre, un plan de toilette blanc et meuble-lavabo suspendu.
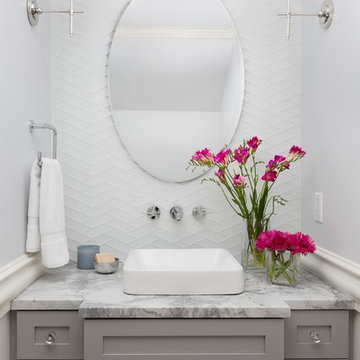
WE Studio Photography
Exemple d'un WC et toilettes chic avec un placard à porte shaker, des portes de placard grises, un carrelage blanc, un carrelage en pâte de verre, un mur gris, une vasque, un plan de toilette en marbre et un plan de toilette gris.
Exemple d'un WC et toilettes chic avec un placard à porte shaker, des portes de placard grises, un carrelage blanc, un carrelage en pâte de verre, un mur gris, une vasque, un plan de toilette en marbre et un plan de toilette gris.

Chuan Ding
Cette image montre un WC suspendu traditionnel de taille moyenne avec un carrelage blanc, du carrelage en marbre, un mur gris, un lavabo intégré, un plan de toilette en marbre, un sol multicolore, un plan de toilette blanc et des portes de placard bleues.
Cette image montre un WC suspendu traditionnel de taille moyenne avec un carrelage blanc, du carrelage en marbre, un mur gris, un lavabo intégré, un plan de toilette en marbre, un sol multicolore, un plan de toilette blanc et des portes de placard bleues.
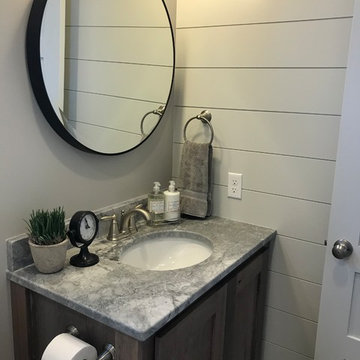
Idée de décoration pour un petit WC et toilettes tradition en bois foncé avec un placard à porte shaker, un mur gris, un lavabo encastré, un plan de toilette en marbre et un plan de toilette gris.

Huge Powder Room with Separate Commode Area
Exemple d'un grand WC et toilettes tendance avec un placard à porte plane, des portes de placard marrons, un mur gris, parquet clair, un lavabo encastré, un plan de toilette en marbre, un sol beige et un plan de toilette gris.
Exemple d'un grand WC et toilettes tendance avec un placard à porte plane, des portes de placard marrons, un mur gris, parquet clair, un lavabo encastré, un plan de toilette en marbre, un sol beige et un plan de toilette gris.

We always say that a powder room is the “gift” you give to the guests in your home; a special detail here and there, a touch of color added, and the space becomes a delight! This custom beauty, completed in January 2020, was carefully crafted through many construction drawings and meetings.
We intentionally created a shallower depth along both sides of the sink area in order to accommodate the location of the door openings. (The right side of the image leads to the foyer, while the left leads to a closet water closet room.) We even had the casing/trim applied after the countertop was installed in order to bring the marble in one piece! Setting the height of the wall faucet and wall outlet for the exposed P-Trap meant careful calculation and precise templating along the way, with plenty of interior construction drawings. But for such detail, it was well worth it.
From the book-matched miter on our black and white marble, to the wall mounted faucet in matte black, each design element is chosen to play off of the stacked metallic wall tile and scones. Our homeowners were thrilled with the results, and we think their guests are too!
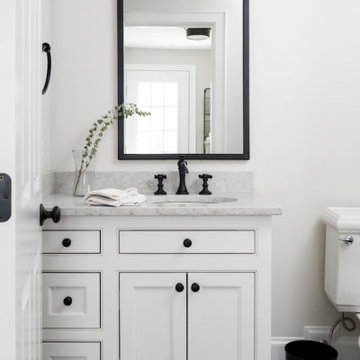
Exemple d'un WC et toilettes tendance de taille moyenne avec un placard en trompe-l'oeil, des portes de placard blanches, WC séparés, un mur gris, un sol en carrelage de porcelaine, un lavabo encastré, un plan de toilette en marbre, un sol marron et un plan de toilette gris.
Idées déco de WC et toilettes avec un mur gris et un plan de toilette en marbre
2