Idées déco de WC et toilettes avec un mur gris et un plan de toilette en marbre
Trier par :
Budget
Trier par:Populaires du jour
101 - 120 sur 997 photos
1 sur 3

A very nice surprise behind the doors of this powder room. A small room getting all the attention amidst all the white.Fun flamingos in silver metallic and a touch of aqua. Can we talk about that mirror? An icon at this point. White ruffles so delicately edged in silver packs a huge WoW! Notice the 2 clear pendants either side? How could we draw the attention away
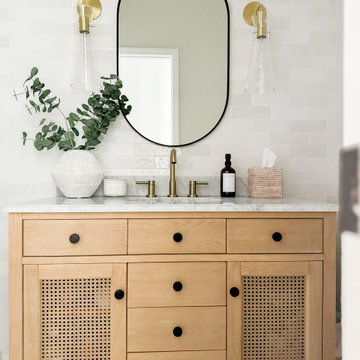
A light and airy modern organic main floor that features crisp white built-ins that are thoughtfully curated, warm wood tones for balance, and brass hardware and lighting for contrast.
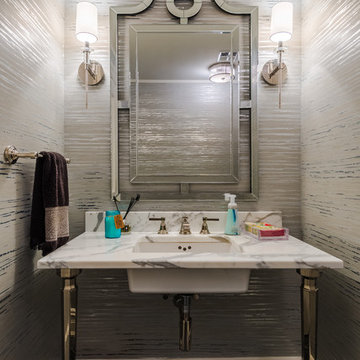
Réalisation d'un WC et toilettes tradition de taille moyenne avec un placard sans porte, un mur gris, un sol en carrelage de porcelaine, un lavabo encastré, un plan de toilette en marbre, un sol noir et un plan de toilette blanc.

Photography by Micheal J. Lee
Inspiration pour un petit WC et toilettes traditionnel avec un placard sans porte, WC à poser, un mur gris, un sol en carrelage de terre cuite, une vasque, un plan de toilette en marbre et un sol gris.
Inspiration pour un petit WC et toilettes traditionnel avec un placard sans porte, WC à poser, un mur gris, un sol en carrelage de terre cuite, une vasque, un plan de toilette en marbre et un sol gris.

Design by Carol Luke.
Breakdown of the room:
Benjamin Moore HC 105 is on both the ceiling & walls. The darker color on the ceiling works b/c of the 10 ft height coupled w/the west facing window, lighting & white trim.
Trim Color: Benj Moore Decorator White.
Vanity is Wood-Mode Fine Custom Cabinetry: Wood-Mode Essex Recessed Door Style, Black Forest finish on cherry
Countertop/Backsplash - Franco’s Marble Shop: Calacutta Gold marble
Undermount Sink - Kohler “Devonshire”
Tile- Mosaic Tile: baseboards - polished Arabescato base moulding, Arabescato Black Dot basketweave
Crystal Ceiling light- Elk Lighting “Renaissance’
Sconces - Bellacor: “Normandie”, polished Nickel
Faucet - Kallista: “Tuxedo”, polished nickel
Mirror - Afina: “Radiance Venetian”
Toilet - Barclay: “Victoria High Tank”, white w/satin nickel trim & pull chain
Photo by Morgan Howarth.

Ken Vaughan - Vaughan Creative Media
Cette photo montre un petit WC et toilettes nature avec un lavabo encastré, des portes de placard blanches, un plan de toilette en marbre, WC séparés, un mur gris, un sol en marbre, un placard avec porte à panneau encastré, un sol gris, un plan de toilette blanc et un carrelage blanc.
Cette photo montre un petit WC et toilettes nature avec un lavabo encastré, des portes de placard blanches, un plan de toilette en marbre, WC séparés, un mur gris, un sol en marbre, un placard avec porte à panneau encastré, un sol gris, un plan de toilette blanc et un carrelage blanc.
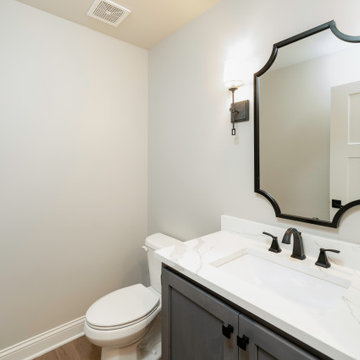
Idées déco pour un WC et toilettes craftsman avec un placard à porte affleurante, des portes de placard grises, WC séparés, un mur gris, un lavabo encastré, un plan de toilette en marbre, un plan de toilette blanc et meuble-lavabo encastré.

Parisian Powder Room- dramatic lines in black and white create a welcome viewpoint for this powder room entry.
Idées déco pour un WC et toilettes classique de taille moyenne avec un placard en trompe-l'oeil, des portes de placard beiges, WC à poser, un carrelage blanc, du carrelage en marbre, un mur gris, parquet clair, un lavabo encastré, un plan de toilette en marbre, un sol marron et un plan de toilette noir.
Idées déco pour un WC et toilettes classique de taille moyenne avec un placard en trompe-l'oeil, des portes de placard beiges, WC à poser, un carrelage blanc, du carrelage en marbre, un mur gris, parquet clair, un lavabo encastré, un plan de toilette en marbre, un sol marron et un plan de toilette noir.

refinishing the powder room with paint, flooring, styling and new vanity brought it back to life
Cette image montre un petit WC et toilettes traditionnel avec un placard avec porte à panneau encastré, des portes de placard bleues, WC séparés, un mur gris, un sol en carrelage de porcelaine, un lavabo posé, un plan de toilette en marbre, un sol gris et un plan de toilette blanc.
Cette image montre un petit WC et toilettes traditionnel avec un placard avec porte à panneau encastré, des portes de placard bleues, WC séparés, un mur gris, un sol en carrelage de porcelaine, un lavabo posé, un plan de toilette en marbre, un sol gris et un plan de toilette blanc.

Cette image montre un petit WC et toilettes traditionnel avec WC séparés, un mur gris, un plan vasque, un sol multicolore, un plan de toilette gris, un placard en trompe-l'oeil et un plan de toilette en marbre.

Photography: Eric Roth
Aménagement d'un petit WC et toilettes bord de mer avec un placard en trompe-l'oeil, des portes de placard blanches, WC séparés, un carrelage blanc, un mur gris, un lavabo encastré, un plan de toilette en marbre, un plan de toilette gris, un carrelage métro, un sol en carrelage de terre cuite et un sol blanc.
Aménagement d'un petit WC et toilettes bord de mer avec un placard en trompe-l'oeil, des portes de placard blanches, WC séparés, un carrelage blanc, un mur gris, un lavabo encastré, un plan de toilette en marbre, un plan de toilette gris, un carrelage métro, un sol en carrelage de terre cuite et un sol blanc.
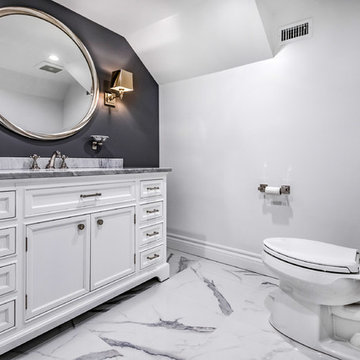
Exemple d'un WC et toilettes de taille moyenne avec un placard à porte shaker, des portes de placard blanches, WC à poser, un mur gris, un sol en carrelage de porcelaine, un lavabo encastré, un plan de toilette en marbre et un sol multicolore.

Photo Credit: Matt Edington
Exemple d'un WC et toilettes tendance en bois foncé avec une vasque, un placard en trompe-l'oeil, un plan de toilette en marbre, un carrelage beige, un carrelage en pâte de verre et un mur gris.
Exemple d'un WC et toilettes tendance en bois foncé avec une vasque, un placard en trompe-l'oeil, un plan de toilette en marbre, un carrelage beige, un carrelage en pâte de verre et un mur gris.

If cost is no object what can be more practical and stylish than a marble clad bathroom? Many companies supplying marble will let you go to the yard to select the piece. As it is a natural product mined out of the ground no two pieces are exactly alike. In this bathroom the marble veining continues across the alcove so it still looks like a large continuous slab.
Photography: Philip Vile
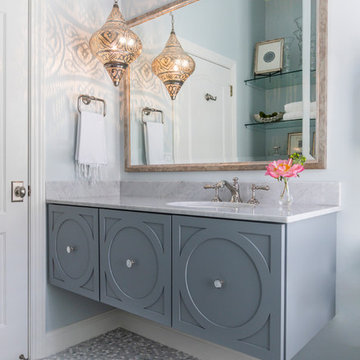
Idées déco pour un WC et toilettes classique de taille moyenne avec du carrelage en marbre, un mur gris, un lavabo encastré, un plan de toilette en marbre, un plan de toilette gris, des portes de placard grises, un sol en carrelage de terre cuite et un sol gris.

A domestic vision that draws on a museum concept through the search for asymmetries, through
the balance between full and empty and the contrast between reflections and transparencies.

Luxury powder room with graphic wallpaper and blue cabinets.
Aménagement d'un WC et toilettes contemporain de taille moyenne avec un placard à porte plane, des portes de placard bleues, WC séparés, un mur gris, un sol en bois brun, un lavabo encastré, un plan de toilette en marbre, un sol marron, un plan de toilette gris, meuble-lavabo encastré et du papier peint.
Aménagement d'un WC et toilettes contemporain de taille moyenne avec un placard à porte plane, des portes de placard bleues, WC séparés, un mur gris, un sol en bois brun, un lavabo encastré, un plan de toilette en marbre, un sol marron, un plan de toilette gris, meuble-lavabo encastré et du papier peint.

A silver vessel sink and a colorful floral countertop accent brighten the room. A vanity fitted from a piece of fine furniture and a custom backlit mirror function beautifully in the space. To add just the right ambiance, we added a decorative pendant light that's complemented by patterned grasscloth.
Design: Wesley-Wayne Interiors
Photo: Dan Piassick

This bathroom reflects a current feel that can be classified as transitional living or soft modern. Once again an example of white contrasting beautifully with dark cherry wood. The large bathroom vanity mirror makes the bathroom feel larger than it is.
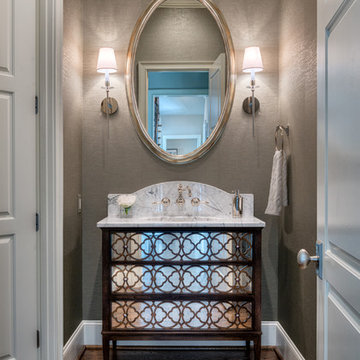
GetzCreative Photography
Cette photo montre un WC et toilettes chic en bois foncé de taille moyenne avec un placard en trompe-l'oeil, un plan de toilette en marbre, parquet foncé, un lavabo intégré, un mur gris et un plan de toilette blanc.
Cette photo montre un WC et toilettes chic en bois foncé de taille moyenne avec un placard en trompe-l'oeil, un plan de toilette en marbre, parquet foncé, un lavabo intégré, un mur gris et un plan de toilette blanc.
Idées déco de WC et toilettes avec un mur gris et un plan de toilette en marbre
6