Idées déco de WC et toilettes avec un mur gris et un sol marron
Trier par :
Budget
Trier par:Populaires du jour
21 - 40 sur 1 145 photos
1 sur 3
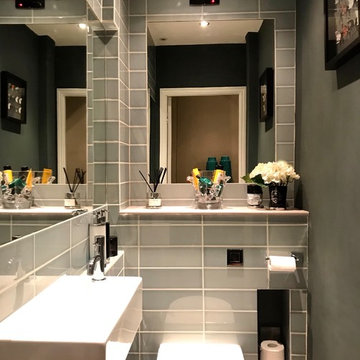
cloakroom make over - soured all items in photo - mirror, paint, tiles, towel, objets, and artwork. We also created a niche within the cistern area to free up the floor space.

Interior Design by Sherri DuPont
Photography by Lori Hamilton
Cette photo montre un WC et toilettes tendance de taille moyenne avec un placard à porte plane, des portes de placard marrons, un sol en carrelage de céramique, un plan de toilette en onyx, un sol marron, un carrelage gris, un mur gris, une vasque et un plan de toilette gris.
Cette photo montre un WC et toilettes tendance de taille moyenne avec un placard à porte plane, des portes de placard marrons, un sol en carrelage de céramique, un plan de toilette en onyx, un sol marron, un carrelage gris, un mur gris, une vasque et un plan de toilette gris.
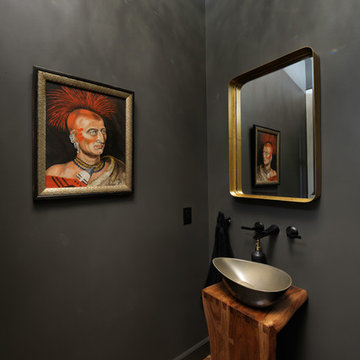
Michael Jacob
Exemple d'un WC et toilettes éclectique avec un mur gris, un sol en bois brun, une vasque et un sol marron.
Exemple d'un WC et toilettes éclectique avec un mur gris, un sol en bois brun, une vasque et un sol marron.
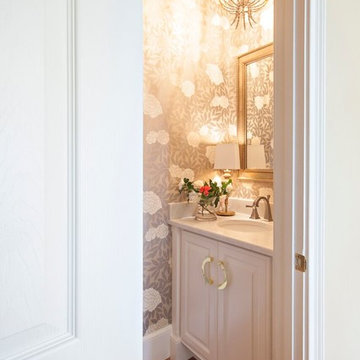
Jennifer at Timeless Memories
Cette photo montre un WC et toilettes chic de taille moyenne avec un placard avec porte à panneau surélevé, des portes de placard blanches, un mur gris, un sol en bois brun, un lavabo encastré, un plan de toilette en quartz modifié, un sol marron et un plan de toilette blanc.
Cette photo montre un WC et toilettes chic de taille moyenne avec un placard avec porte à panneau surélevé, des portes de placard blanches, un mur gris, un sol en bois brun, un lavabo encastré, un plan de toilette en quartz modifié, un sol marron et un plan de toilette blanc.
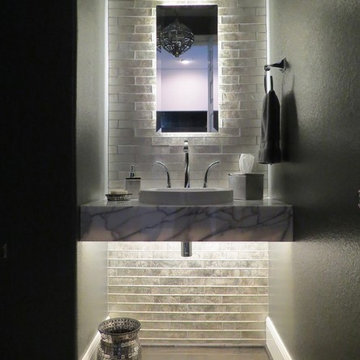
Inspiration pour un petit WC et toilettes design avec un sol marron, un mur gris, un placard sans porte, un carrelage gris, un carrelage en pâte de verre, parquet foncé, une vasque et un plan de toilette en marbre.
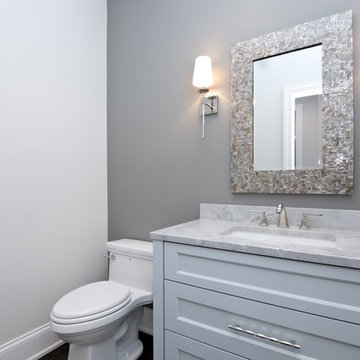
Inspiration pour un WC et toilettes traditionnel de taille moyenne avec un placard avec porte à panneau encastré, WC à poser, un mur gris, un lavabo encastré, des portes de placard grises, un plan de toilette en marbre, parquet foncé, un sol marron et un plan de toilette blanc.

Réalisation d'un grand WC et toilettes tradition avec un carrelage gris, un mur gris, parquet clair, un lavabo posé, un plan de toilette en béton, un sol marron, un plan de toilette gris et meuble-lavabo encastré.

The original floor plan had to be restructured due to design flaws. The location of the door to the toilet caused you to hit your knee on the toilet bowl when entering the bathroom. While sitting on the toilet, the vanity would touch your side. This required proper relocation of the plumbing DWV and supply to the Powder Room. The existing delaminating vanity was also replaced with a Custom Vanity with Stiletto Furniture Feet and Aged Gray Stain. The vanity was complimented by a Carrera Marble Countertop with a Traditional Ogee Edge. A Custom site milled Shiplap wall, Beadboard Ceiling, and Crown Moulding details were added to elevate the small space. The existing tile floor was removed and replaced with new raw oak hardwood which needed to be blended into the existing oak hardwood. Then finished with special walnut stain and polyurethane.
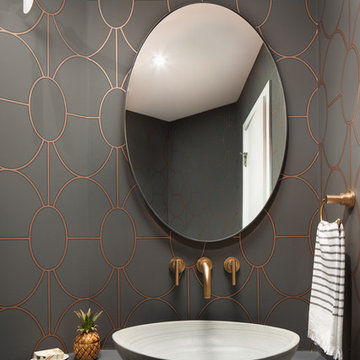
Cette photo montre un WC et toilettes moderne avec un mur gris, un sol en bois brun, une vasque, un plan de toilette en béton, un sol marron et un plan de toilette gris.
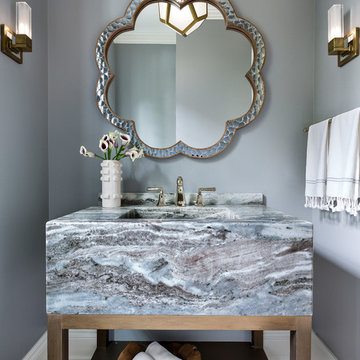
Dayna Flory Interiors
Martin Vecchio Photography
Réalisation d'un WC et toilettes tradition avec un placard en trompe-l'oeil, un mur gris, un sol en bois brun, un lavabo intégré, un sol marron et un plan de toilette gris.
Réalisation d'un WC et toilettes tradition avec un placard en trompe-l'oeil, un mur gris, un sol en bois brun, un lavabo intégré, un sol marron et un plan de toilette gris.

This powder room has a white wooden vanity and silver, reflective tile backsplash. A grey and white leaf wallpaper lines the walls. Silver accents are present throughout.

Exemple d'un WC et toilettes bord de mer de taille moyenne avec un placard à porte shaker, des portes de placard blanches, WC séparés, un mur gris, un sol en bois brun, un lavabo encastré, un plan de toilette en quartz, un sol marron, un plan de toilette blanc, meuble-lavabo encastré et du lambris de bois.

This first floor remodel included the kitchen, powder room, mudroom, laundry room, living room and office. The bright, white kitchen is accented by gray-blue island with seating for four. We removed the wall between the kitchen and dining room to create an open floor plan. A special feature is the custom-made cherry desk and white built in shelving we created in the office. Photo Credit: Linda McManus Images
Rudloff Custom Builders has won Best of Houzz for Customer Service in 2014, 2015 2016, 2017 and 2019. We also were voted Best of Design in 2016, 2017, 2018, 2019 which only 2% of professionals receive. Rudloff Custom Builders has been featured on Houzz in their Kitchen of the Week, What to Know About Using Reclaimed Wood in the Kitchen as well as included in their Bathroom WorkBook article. We are a full service, certified remodeling company that covers all of the Philadelphia suburban area. This business, like most others, developed from a friendship of young entrepreneurs who wanted to make a difference in their clients’ lives, one household at a time. This relationship between partners is much more than a friendship. Edward and Stephen Rudloff are brothers who have renovated and built custom homes together paying close attention to detail. They are carpenters by trade and understand concept and execution. Rudloff Custom Builders will provide services for you with the highest level of professionalism, quality, detail, punctuality and craftsmanship, every step of the way along our journey together.
Specializing in residential construction allows us to connect with our clients early in the design phase to ensure that every detail is captured as you imagined. One stop shopping is essentially what you will receive with Rudloff Custom Builders from design of your project to the construction of your dreams, executed by on-site project managers and skilled craftsmen. Our concept: envision our client’s ideas and make them a reality. Our mission: CREATING LIFETIME RELATIONSHIPS BUILT ON TRUST AND INTEGRITY.
Photo Credit: Linda McManus Images
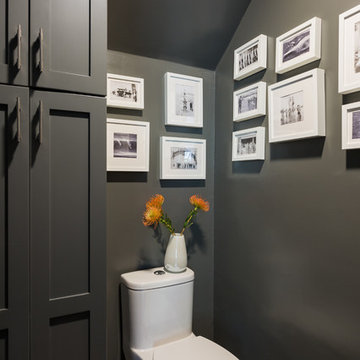
Cette image montre un petit WC et toilettes marin avec un placard à porte shaker, WC à poser, un mur gris, un sol en bois brun et un sol marron.

Cette photo montre un WC et toilettes chic de taille moyenne avec un carrelage gris, un carrelage de pierre, un mur gris, parquet foncé, une vasque, un plan de toilette en bois, un sol marron et un plan de toilette marron.

Taube Photography /
Connor Contracting
Idées déco pour un grand WC et toilettes contemporain avec un placard à porte shaker, des portes de placard marrons, WC séparés, un mur gris, un sol en bois brun, un lavabo encastré, un plan de toilette en granite, un sol marron, un carrelage marron, des dalles de pierre et un plan de toilette marron.
Idées déco pour un grand WC et toilettes contemporain avec un placard à porte shaker, des portes de placard marrons, WC séparés, un mur gris, un sol en bois brun, un lavabo encastré, un plan de toilette en granite, un sol marron, un carrelage marron, des dalles de pierre et un plan de toilette marron.

Chic powder bath includes sleek grey wall-covering as the foundation for an asymmetric design. The organic mirror, single brass pendant, and matte faucet all offset each other, allowing the eye flow throughout the space. It's simplistic in its design elements but intentional in its beauty.

Cette photo montre un WC et toilettes chic avec un placard sans porte, des portes de placard blanches, WC à poser, un mur gris, un sol en bois brun, un lavabo encastré, un sol marron, un plan de toilette blanc, meuble-lavabo encastré et du papier peint.

The client wanted to pack some fun into this small space, so the soft gray vanity finish fit the design perfectly, along with the ceiling color and wallpaper.

Idées déco pour un WC et toilettes contemporain de taille moyenne avec un carrelage blanc, un mur gris, un lavabo intégré, un sol marron, un plan de toilette blanc et meuble-lavabo suspendu.
Idées déco de WC et toilettes avec un mur gris et un sol marron
2