Idées déco de WC et toilettes avec un mur gris
Trier par :
Budget
Trier par:Populaires du jour
141 - 160 sur 513 photos
1 sur 3
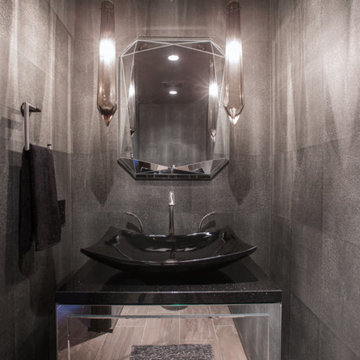
Contemporary Grey Master Bathroom designed by Chris Jovanelly. Mirrored Chest as Vanity, Black Galaxy Granite top. Incadecent Rectangular Vessel Sink by DecoLav. Oval faceted mirror "Whitehouse" by Cyan Design. LBL Lighting "Dia" Glass Pendants. Brizo Virage Faucets. Ralph Lauren Grey Shagreen wallpaper. Jason Wu for Brizo towel hanger. Photography by DJ Cordero.
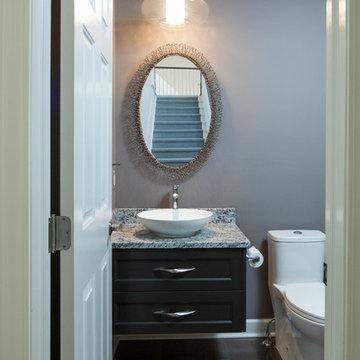
House hunting for the perfect home is never easy. Our recent clients decided to make the search a bit easier by enlisting the help of Sharer Design Group to help locate the best “canvas” for their new home. After narrowing down their list, our designers visited several prospective homes to determine each property’s potential for our clients’ design vision. Once the home was selected, the Sharer Design Group team began the task of turning the canvas into art.
The entire home was transformed from top to bottom into a modern, updated space that met the vision and needs of our clients. The kitchen was updated using custom Sharer Cabinetry with perimeter cabinets painted a custom grey-beige color. The enlarged center island, in a contrasting dark paint color, was designed to allow for additional seating. Gray Quartz countertops, a glass subway tile backsplash and a stainless steel hood and appliances finish the cool, transitional feel of the room.
The powder room features a unique custom Sharer Cabinetry floating vanity in a dark paint with a granite countertop and vessel sink. Sharer Cabinetry was also used in the laundry room to help maximize storage options, along with the addition of a large broom closet. New wood flooring and carpet was installed throughout the entire home to finish off the dramatic transformation. While finding the perfect home isn’t easy, our clients were able to create the dream home they envisioned, with a little help from Sharer Design Group.
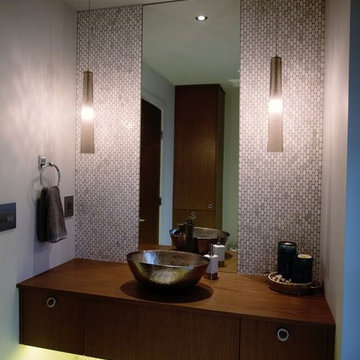
Cette photo montre un petit WC et toilettes moderne en bois foncé avec une vasque, un plan de toilette en bois, un carrelage blanc, mosaïque, un mur gris, un sol en carrelage de porcelaine, un placard à porte plane, un plan de toilette marron et un sol blanc.
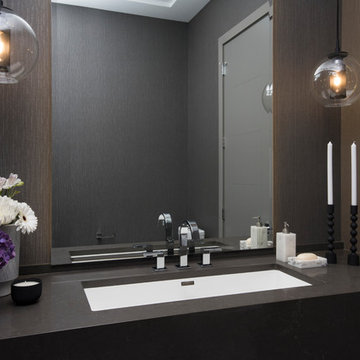
Idée de décoration pour un grand WC et toilettes minimaliste avec des portes de placard grises, WC à poser, un mur gris, un sol en carrelage de porcelaine, une vasque, un plan de toilette en quartz, un sol gris et un plan de toilette gris.
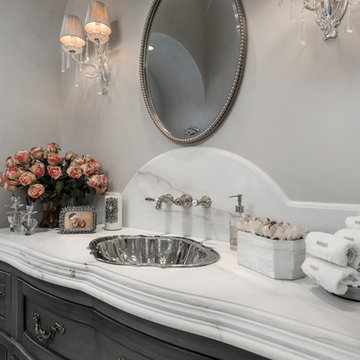
World Renowned Interior Design Firm Fratantoni Interior Designers created this beautiful French Modern Home! They design homes for families all over the world in any size and style. They also have in-house Architecture Firm Fratantoni Design and world class Luxury Home Building Firm Fratantoni Luxury Estates! Hire one or all three companies to design, build and or remodel your home!
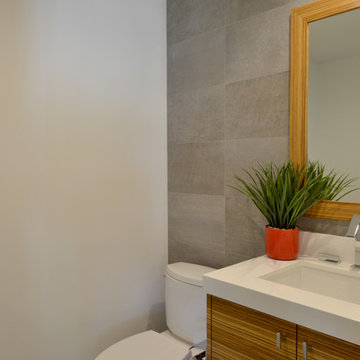
Martin Mann
Réalisation d'un WC et toilettes minimaliste en bois brun de taille moyenne avec un placard à porte plane, un carrelage gris, des carreaux de porcelaine, un mur gris, un sol en carrelage de porcelaine, un lavabo posé et un plan de toilette en quartz modifié.
Réalisation d'un WC et toilettes minimaliste en bois brun de taille moyenne avec un placard à porte plane, un carrelage gris, des carreaux de porcelaine, un mur gris, un sol en carrelage de porcelaine, un lavabo posé et un plan de toilette en quartz modifié.
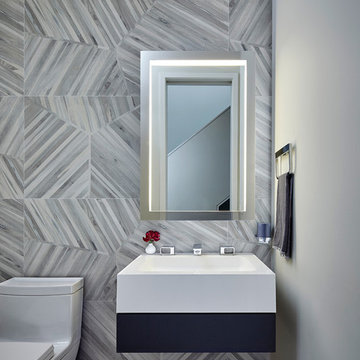
Réalisation d'un grand WC et toilettes design avec WC à poser, un carrelage gris, un mur gris et un lavabo suspendu.
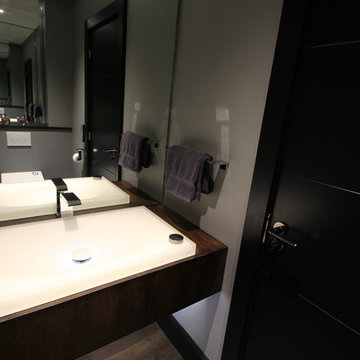
Cette photo montre un petit WC et toilettes moderne en bois foncé avec un placard à porte plane, un mur gris, une vasque et un plan de toilette en bois.
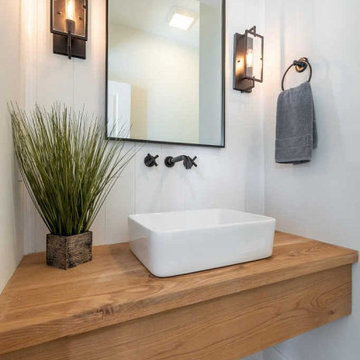
Cette photo montre un WC et toilettes nature en bois clair de taille moyenne avec un mur gris, un sol en bois brun, une vasque, un plan de toilette en bois, meuble-lavabo suspendu et du lambris de bois.
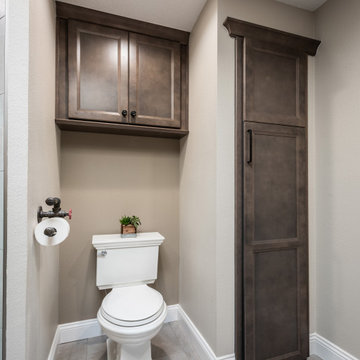
Custom Cabinetry: Homecrest, Bexley door style in Maple Anchor for the vanity, linen closet door, and cabinet over the toilet.
Hardware: Top Knobs, Devon collection Brixton Pull & Rigged Knob in the Black finish.
Flooring: Iron, Pearl 12x24 porcelain tile from Happy Floors.
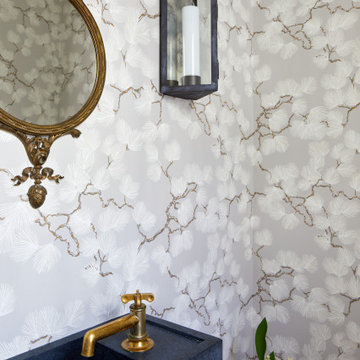
The first floor powder room is rather tight and necessitated a small but beautiful sink.
Cette photo montre un petit WC et toilettes chic avec des portes de placard grises, un mur gris, un lavabo intégré, un plan de toilette en stéatite, un plan de toilette bleu et du papier peint.
Cette photo montre un petit WC et toilettes chic avec des portes de placard grises, un mur gris, un lavabo intégré, un plan de toilette en stéatite, un plan de toilette bleu et du papier peint.
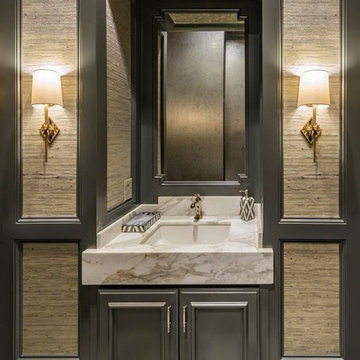
Paul Go Images
Cette photo montre un WC et toilettes chic de taille moyenne avec un placard avec porte à panneau encastré, des portes de placard noires, un mur gris, un lavabo encastré et un sol beige.
Cette photo montre un WC et toilettes chic de taille moyenne avec un placard avec porte à panneau encastré, des portes de placard noires, un mur gris, un lavabo encastré et un sol beige.
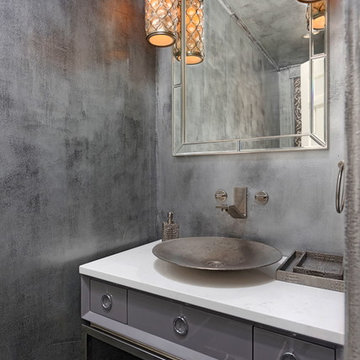
Stone tile floor, silver walls, lacquered
Idée de décoration pour un petit WC et toilettes tradition avec des portes de placard grises, un mur gris, une vasque, un plan de toilette en marbre et un placard en trompe-l'oeil.
Idée de décoration pour un petit WC et toilettes tradition avec des portes de placard grises, un mur gris, une vasque, un plan de toilette en marbre et un placard en trompe-l'oeil.

Chuan Ding
Cette image montre un WC suspendu traditionnel de taille moyenne avec un carrelage blanc, du carrelage en marbre, un mur gris, un lavabo intégré, un plan de toilette en marbre, un sol multicolore, un plan de toilette blanc et des portes de placard bleues.
Cette image montre un WC suspendu traditionnel de taille moyenne avec un carrelage blanc, du carrelage en marbre, un mur gris, un lavabo intégré, un plan de toilette en marbre, un sol multicolore, un plan de toilette blanc et des portes de placard bleues.
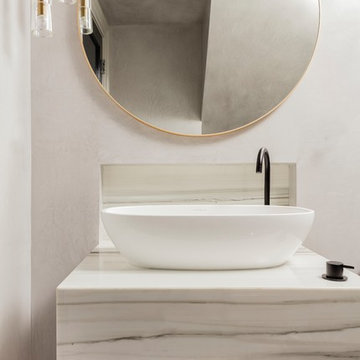
Photography by Michael J. Lee
Cette image montre un petit WC et toilettes traditionnel avec WC à poser, un mur gris, un sol en carrelage de terre cuite, une vasque, un plan de toilette en marbre et un sol gris.
Cette image montre un petit WC et toilettes traditionnel avec WC à poser, un mur gris, un sol en carrelage de terre cuite, une vasque, un plan de toilette en marbre et un sol gris.
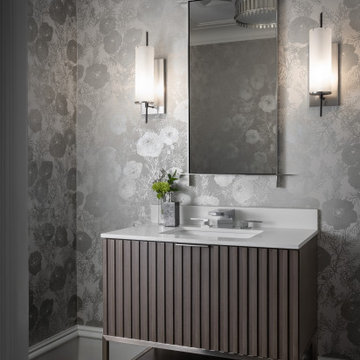
Réalisation d'un WC et toilettes minimaliste avec un placard à porte plane, des portes de placard marrons, WC à poser, un mur gris, un sol en bois brun, un lavabo encastré, un plan de toilette en marbre, un sol marron, un plan de toilette gris, meuble-lavabo sur pied et du papier peint.
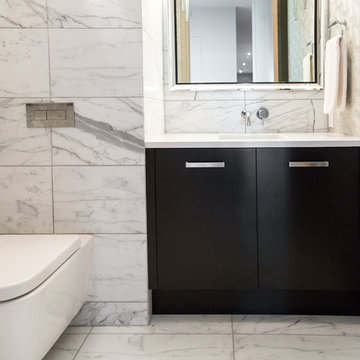
Arte Heliodor Cube 49006 Grasscloth Geometric Wallcovering Installed in a Powder Room by Drop Walcoverings, Calgary, Kelowna, & Vancouver Wallpaper Installer. Interior Design by Cridland Associates Ltd. Photography by Lindsay Nichols Photography. Contractor - Empire Custom Homes.
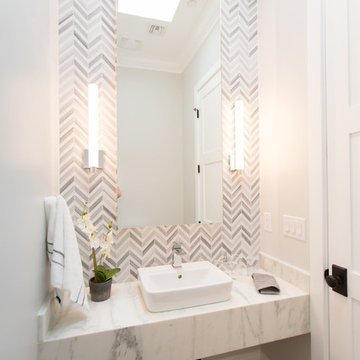
Lovely transitional style custom home in Scottsdale, Arizona. The high ceilings, skylights, white cabinetry, and medium wood tones create a light and airy feeling throughout the home. The aesthetic gives a nod to contemporary design and has a sophisticated feel but is also very inviting and warm. In part this was achieved by the incorporation of varied colors, styles, and finishes on the fixtures, tiles, and accessories. The look was further enhanced by the juxtapositional use of black and white to create visual interest and make it fun. Thoughtfully designed and built for real living and indoor/ outdoor entertainment.

To add drama and fun to the cloakroom the clients were inspired by the WC at the hobsons|choice Swindon showroom. A back painted glass monolith wall and drop ceiling is back-lit with colour changing LED lights.
The grey 'Royal Mosa' tiles with a stone pattern create contrast and visual interest whilst reflecting the remote control led light colour of choice.
The wall mounted Duravit '2nd Floor' toilet floats effortlessly in front of the white glass wall operated by the chrome Vola push plate above.
A Vola 1 handle mixer tap protrudes from the wall above the Alape 'WT.PR800.R' washstand
and the exposed bottle trap underneath is chrome plated to ensure the cloakroom looks perfect from every angle.
Darren Chung
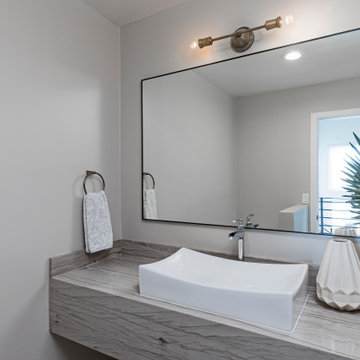
This powder room has clean modern feel, with a vessel sink and large square mirror.
Idée de décoration pour un WC et toilettes minimaliste de taille moyenne avec WC à poser, un mur gris, un sol en bois brun, une vasque, un plan de toilette en quartz modifié, un sol beige, un plan de toilette beige et meuble-lavabo suspendu.
Idée de décoration pour un WC et toilettes minimaliste de taille moyenne avec WC à poser, un mur gris, un sol en bois brun, une vasque, un plan de toilette en quartz modifié, un sol beige, un plan de toilette beige et meuble-lavabo suspendu.
Idées déco de WC et toilettes avec un mur gris
8