Idées déco de WC et toilettes avec un mur gris
Trier par :
Budget
Trier par:Populaires du jour
121 - 140 sur 513 photos
1 sur 3
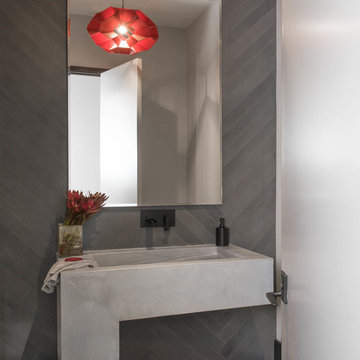
Stephani Buchman
Idées déco pour un grand WC et toilettes contemporain avec un lavabo intégré, un carrelage gris, parquet foncé et un mur gris.
Idées déco pour un grand WC et toilettes contemporain avec un lavabo intégré, un carrelage gris, parquet foncé et un mur gris.
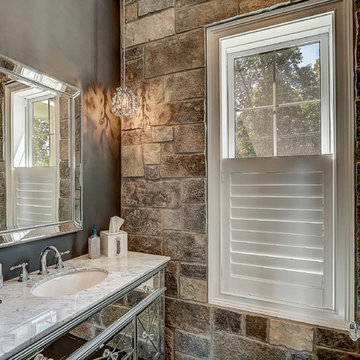
Idée de décoration pour un très grand WC et toilettes marin avec un placard sans porte, WC séparés, un carrelage marron, du carrelage en pierre calcaire, un mur gris, parquet foncé, un lavabo encastré, un plan de toilette en quartz modifié, un sol marron et un plan de toilette blanc.
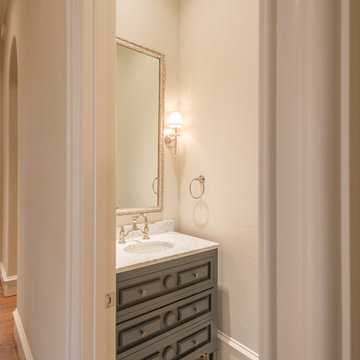
Powder Bath off Family Room, with custom vanity and hexagon mosaic floor. Designer: Stacy Brotemarkle
Idées déco pour un petit WC et toilettes méditerranéen avec un placard en trompe-l'oeil, des portes de placard grises, un mur gris, un sol en carrelage de terre cuite, un lavabo encastré et un plan de toilette en marbre.
Idées déco pour un petit WC et toilettes méditerranéen avec un placard en trompe-l'oeil, des portes de placard grises, un mur gris, un sol en carrelage de terre cuite, un lavabo encastré et un plan de toilette en marbre.
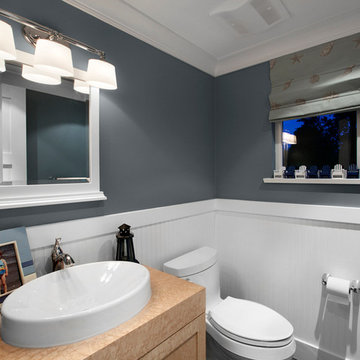
Photographer: Ema Peters Photography
Idées déco pour un petit WC et toilettes classique en bois clair avec un lavabo posé, un placard avec porte à panneau encastré, un plan de toilette en bois, WC séparés, un sol en bois brun, un mur gris et un plan de toilette marron.
Idées déco pour un petit WC et toilettes classique en bois clair avec un lavabo posé, un placard avec porte à panneau encastré, un plan de toilette en bois, WC séparés, un sol en bois brun, un mur gris et un plan de toilette marron.
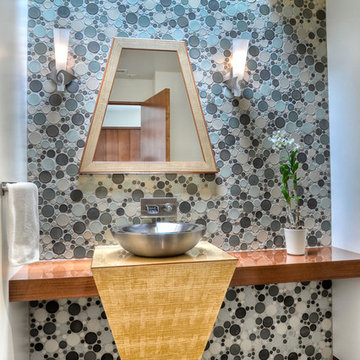
Contemporary powder room with stainless steel vessel sink. Wall mounted faucet and custom colored "circle" tile by Pratt and Larson. Custom designed contemporary sink base. Lights from Italy.
Photos by Don Anderson
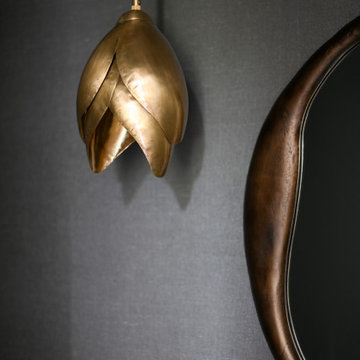
Chic powder bath includes sleek grey wall-covering as the foundation for an asymmetric design. The organic mirror, single brass pendant, and matte faucet all offset each other, allowing the eye flow throughout the space. It's simplistic in its design elements but intentional in its beauty.
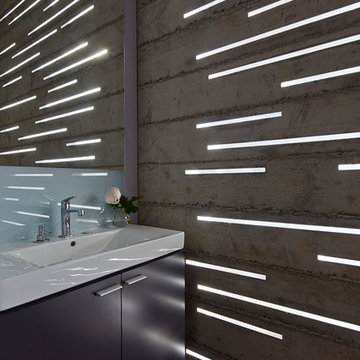
This 27 square foot powder room is by far the smallest space in this 3,200 square foot home in Nicasio CA. Where some might restrain themselves from highlighting such a utilitarian space, we elevated this tiny room to one of the most unique spaces in the home. The powder room sits behind a board-formed concrete wall adjacent to the front door of the home. In conjunction with our structural engineer and a master-mason, we developed a way to embed ¾” planks of acrylic into the South facing concrete wall. During the day, the acrylic captures the intense sun (while the concrete keeps the space temperate) creating a vibrant and entirely unexpected light show when one opens the powder room door. From the outside though, the acrylic planks appear simply as dark striations in the concrete. At night though, a timed light inside the bathroom illuminates the backside of the wall and creates a glowing nightlight at the front door.
The constraints of board-formed concrete and the sequencing of this type of construction determined a pattern that could both retain the material integrity of the concrete while pushing its limits. In addition, the requirements for the vertical members of rebar created a staggered pattern that suggests a sense of movement; a theme that is carried throughout the project. After several experimental concrete pours, the final detail turned a typical powder room into a design feature that pushes the limits of material and construction and jolts our preconceptions of what lies behind a simple bathroom door. The wall appears to transform -- from solid to penetrable, from tame to wild, from utilitarian to spectacle, from dark and stoic to light-filled and poetic.
Bruce Damonte
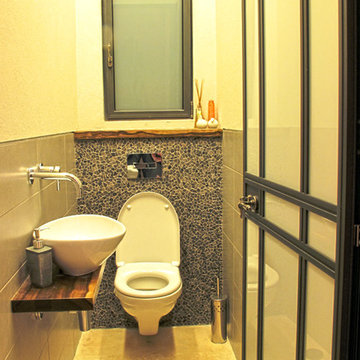
Lee Kuzi @Kuzi Design - Powder room new design with new aluminum and painted glass door; hanged water closet and custom counter vanity. mosaic wall feature and ceramic grey tiles; marble floor continue throughout entire ground floor.
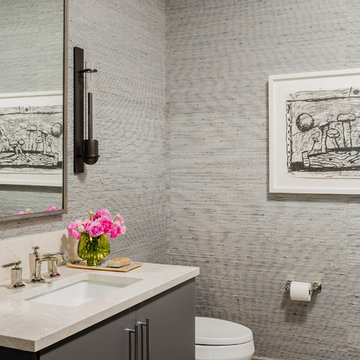
Photography by Michael J. Lee
Aménagement d'un WC et toilettes contemporain de taille moyenne avec un placard à porte plane, des portes de placard grises, WC à poser, un carrelage beige, des carreaux de porcelaine, un mur gris, un sol en carrelage de porcelaine, un lavabo encastré, un plan de toilette en marbre et un plan de toilette beige.
Aménagement d'un WC et toilettes contemporain de taille moyenne avec un placard à porte plane, des portes de placard grises, WC à poser, un carrelage beige, des carreaux de porcelaine, un mur gris, un sol en carrelage de porcelaine, un lavabo encastré, un plan de toilette en marbre et un plan de toilette beige.
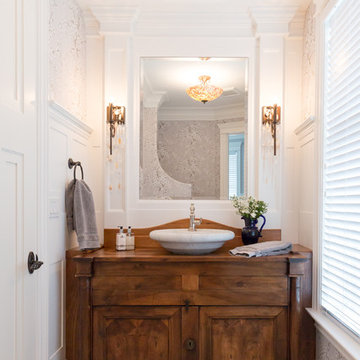
Karissa VanTassel Photography
Inspiration pour un grand WC et toilettes marin en bois brun avec un placard en trompe-l'oeil, WC séparés, un carrelage gris, un carrelage de pierre, un mur gris, un sol en marbre, une vasque et un plan de toilette en bois.
Inspiration pour un grand WC et toilettes marin en bois brun avec un placard en trompe-l'oeil, WC séparés, un carrelage gris, un carrelage de pierre, un mur gris, un sol en marbre, une vasque et un plan de toilette en bois.
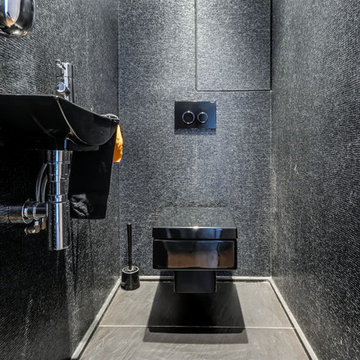
meero
Cette image montre un grand WC suspendu design avec un mur gris, un lavabo suspendu et un sol en ardoise.
Cette image montre un grand WC suspendu design avec un mur gris, un lavabo suspendu et un sol en ardoise.
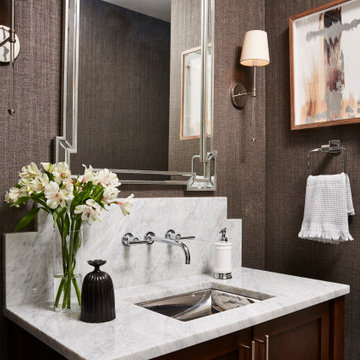
Photography: Alyssa Lee Photography
Inspiration pour un WC et toilettes minimaliste en bois foncé de taille moyenne avec un placard avec porte à panneau encastré, un mur gris, un lavabo encastré, un plan de toilette en marbre, un plan de toilette blanc, meuble-lavabo encastré et du papier peint.
Inspiration pour un WC et toilettes minimaliste en bois foncé de taille moyenne avec un placard avec porte à panneau encastré, un mur gris, un lavabo encastré, un plan de toilette en marbre, un plan de toilette blanc, meuble-lavabo encastré et du papier peint.
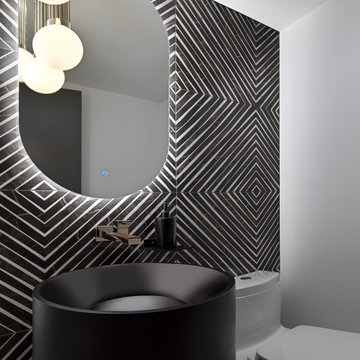
This modern powder room is a definite showstopper. WIth graphic black and white porcelain tiles spanning the high ceiling walls, an imported italian round black stone pedestal sink, LED mirror and unique globe pendants, this space is extremely unique. To enhance it all, and give a nod to the wood throughout the rest of the home, the nickel and walnut Frank Lloyd Wright inspired faucet is the crowning jewel.
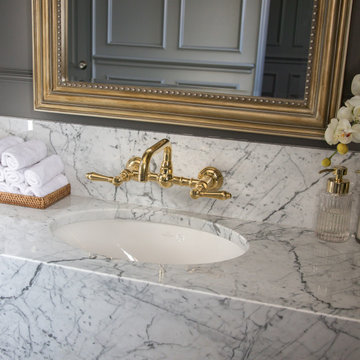
Formal powder room, floating marble sink, wall mounted sink faucet, glass chandelier, slate tile floor
Idée de décoration pour un WC et toilettes tradition de taille moyenne avec un bidet, un mur gris, un sol en ardoise, un lavabo encastré, un plan de toilette en marbre, un sol gris, un plan de toilette gris et meuble-lavabo suspendu.
Idée de décoration pour un WC et toilettes tradition de taille moyenne avec un bidet, un mur gris, un sol en ardoise, un lavabo encastré, un plan de toilette en marbre, un sol gris, un plan de toilette gris et meuble-lavabo suspendu.

The bathrooms achieve a spa-like serenity, reflecting personal preferences for teak and marble, deep hues and pastels. This powder room has a custom hand-made vanity countertop made of Hawaiian koa wood with a white glass vessel sink.
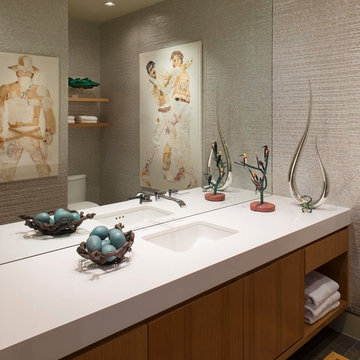
Danny Piassick
Inspiration pour un WC et toilettes vintage en bois brun de taille moyenne avec un placard à porte plane, WC à poser, un mur gris, un sol en carrelage de porcelaine, un lavabo encastré et un plan de toilette en quartz.
Inspiration pour un WC et toilettes vintage en bois brun de taille moyenne avec un placard à porte plane, WC à poser, un mur gris, un sol en carrelage de porcelaine, un lavabo encastré et un plan de toilette en quartz.
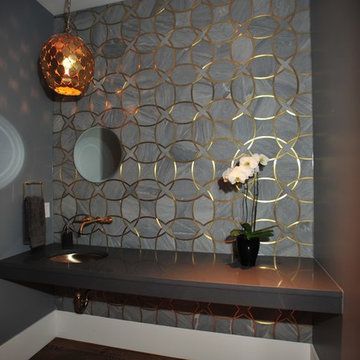
Photographer; Michael Conner
Idées déco pour un grand WC et toilettes contemporain avec un lavabo encastré, un plan de toilette en quartz modifié, un carrelage gris et un mur gris.
Idées déco pour un grand WC et toilettes contemporain avec un lavabo encastré, un plan de toilette en quartz modifié, un carrelage gris et un mur gris.
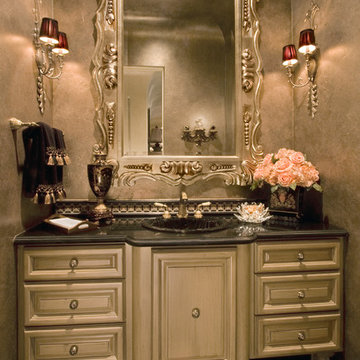
Inspiration pour un grand WC et toilettes traditionnel avec un lavabo posé, un placard en trompe-l'oeil, des portes de placard beiges, un plan de toilette en granite, un carrelage noir, un mur gris et un sol en carrelage de porcelaine.
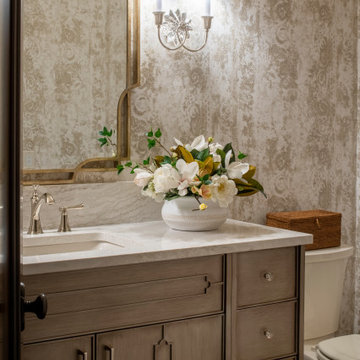
Remodeler: Michels Homes
Interior Design: Jami Ludens, Studio M Interiors
Cabinetry Design: Megan Dent, Studio M Kitchen and Bath
Photography: Scott Amundson Photography
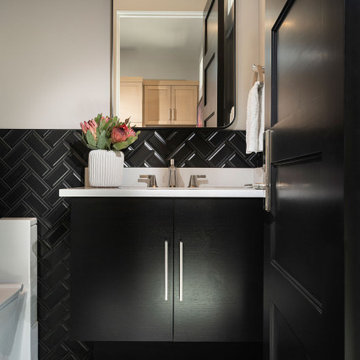
Aménagement d'un grand WC et toilettes moderne avec un placard à porte plane, des portes de placard noires, un bidet, un carrelage noir, un mur gris, un sol en carrelage de porcelaine, un lavabo encastré, un plan de toilette en quartz modifié, un plan de toilette blanc, meuble-lavabo suspendu, un carrelage métro et un sol multicolore.
Idées déco de WC et toilettes avec un mur gris
7