Idées déco de WC et toilettes avec un mur gris
Trier par :
Budget
Trier par:Populaires du jour
41 - 60 sur 513 photos
1 sur 3

The family living in this shingled roofed home on the Peninsula loves color and pattern. At the heart of the two-story house, we created a library with high gloss lapis blue walls. The tête-à-tête provides an inviting place for the couple to read while their children play games at the antique card table. As a counterpoint, the open planned family, dining room, and kitchen have white walls. We selected a deep aubergine for the kitchen cabinetry. In the tranquil master suite, we layered celadon and sky blue while the daughters' room features pink, purple, and citrine.
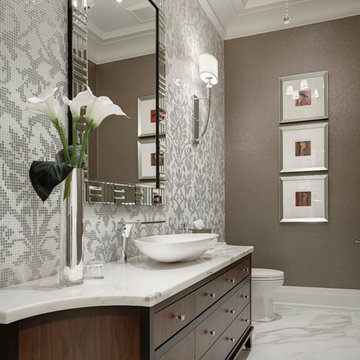
This elegant powder room was designed by Flora Di Menna Design (Toronto) using the Real Calcutta polished porcelain tile. As durable as it is beautiful.
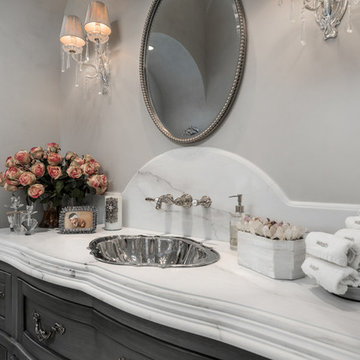
World Renowned Interior Design Firm Fratantoni Interior Designers created this beautiful French Modern Home! They design homes for families all over the world in any size and style. They also have in-house Architecture Firm Fratantoni Design and world class Luxury Home Building Firm Fratantoni Luxury Estates! Hire one or all three companies to design, build and or remodel your home!

We love this master bathroom's marble countertops, mosaic floor tile, custom wall sconces, and window nook.
Exemple d'un très grand WC et toilettes avec un placard avec porte à panneau encastré, des portes de placard marrons, WC à poser, un carrelage multicolore, du carrelage en marbre, un mur gris, un sol en carrelage de terre cuite, un lavabo posé, un plan de toilette en marbre, un sol multicolore, un plan de toilette blanc et meuble-lavabo encastré.
Exemple d'un très grand WC et toilettes avec un placard avec porte à panneau encastré, des portes de placard marrons, WC à poser, un carrelage multicolore, du carrelage en marbre, un mur gris, un sol en carrelage de terre cuite, un lavabo posé, un plan de toilette en marbre, un sol multicolore, un plan de toilette blanc et meuble-lavabo encastré.
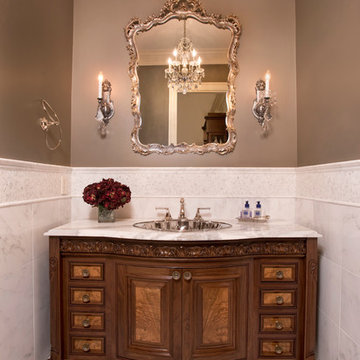
Aménagement d'un WC et toilettes classique en bois foncé de taille moyenne avec un placard avec porte à panneau surélevé, WC séparés, un carrelage blanc, un carrelage de pierre, un mur gris, un sol en marbre, un lavabo posé et un plan de toilette en marbre.
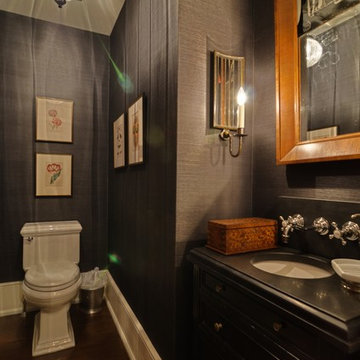
Inspiration pour un grand WC et toilettes traditionnel avec des portes de placard noires, WC séparés, un mur gris, parquet foncé, un lavabo encastré et un plan de toilette en calcaire.
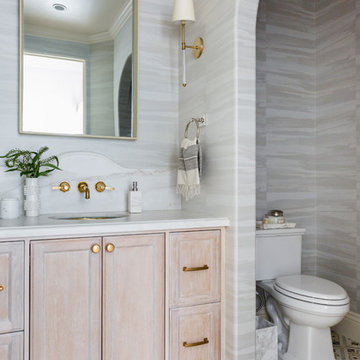
Photographer: Amy Bartlam
Idées déco pour un petit WC et toilettes méditerranéen en bois clair avec carreaux de ciment au sol, un lavabo encastré, un plan de toilette en marbre, un plan de toilette blanc, un placard avec porte à panneau encastré, WC séparés, un mur gris et un sol multicolore.
Idées déco pour un petit WC et toilettes méditerranéen en bois clair avec carreaux de ciment au sol, un lavabo encastré, un plan de toilette en marbre, un plan de toilette blanc, un placard avec porte à panneau encastré, WC séparés, un mur gris et un sol multicolore.
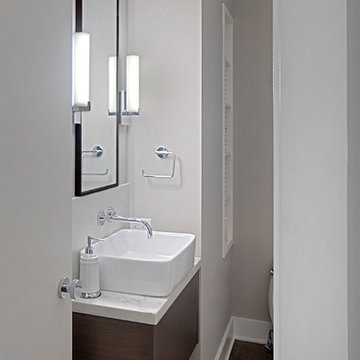
Contemporary style powder room with vessel sink and floating vanity- Lincoln Park renovation
Norman sizemore-Photographer
Cette image montre un petit WC et toilettes design en bois foncé avec un placard à porte plane, un mur gris, parquet foncé, une vasque, un plan de toilette en quartz modifié, un sol marron, un plan de toilette blanc et meuble-lavabo suspendu.
Cette image montre un petit WC et toilettes design en bois foncé avec un placard à porte plane, un mur gris, parquet foncé, une vasque, un plan de toilette en quartz modifié, un sol marron, un plan de toilette blanc et meuble-lavabo suspendu.

The SUMMIT, is Beechwood Homes newest display home at Craigburn Farm. This masterpiece showcases our commitment to design, quality and originality. The Summit is the epitome of luxury. From the general layout down to the tiniest finish detail, every element is flawless.
Specifically, the Summit highlights the importance of atmosphere in creating a family home. The theme throughout is warm and inviting, combining abundant natural light with soothing timber accents and an earthy palette. The stunning window design is one of the true heroes of this property, helping to break down the barrier of indoor and outdoor. An open plan kitchen and family area are essential features of a cohesive and fluid home environment.
Adoring this Ensuite displayed in "The Summit" by Beechwood Homes. There is nothing classier than the combination of delicate timber and concrete beauty.
The perfect outdoor area for entertaining friends and family. The indoor space is connected to the outdoor area making the space feel open - perfect for extending the space!
The Summit makes the most of state of the art automation technology. An electronic interface controls the home theatre systems, as well as the impressive lighting display which comes to life at night. Modern, sleek and spacious, this home uniquely combines convenient functionality and visual appeal.
The Summit is ideal for those clients who may be struggling to visualise the end product from looking at initial designs. This property encapsulates all of the senses for a complete experience. Appreciate the aesthetic features, feel the textures, and imagine yourself living in a home like this.
Tiles by Italia Ceramics!
Visit Beechwood Homes - Display Home "The Summit"
54 FERGUSSON AVENUE,
CRAIGBURN FARM
Opening Times Sat & Sun 1pm – 4:30pm
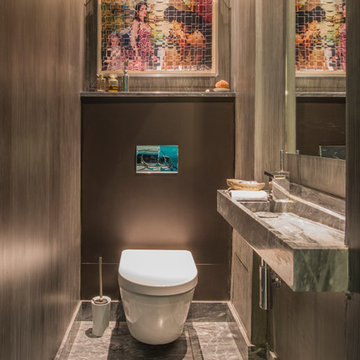
Frédéric Ducout
Décor peinture Signature murale peignée gris sur fond noir. Vasque lave main en pierre massive taillée dans la masse, bloc de marbre bleu turquin, dessin de Fabrice Ausset.

Powder room features custom sink stand.
Cette image montre un WC et toilettes traditionnel de taille moyenne avec des portes de placard noires, WC à poser, un mur gris, parquet foncé, un lavabo intégré, un plan de toilette en granite, un sol marron, un plan de toilette noir, meuble-lavabo sur pied, différents designs de plafond et du papier peint.
Cette image montre un WC et toilettes traditionnel de taille moyenne avec des portes de placard noires, WC à poser, un mur gris, parquet foncé, un lavabo intégré, un plan de toilette en granite, un sol marron, un plan de toilette noir, meuble-lavabo sur pied, différents designs de plafond et du papier peint.
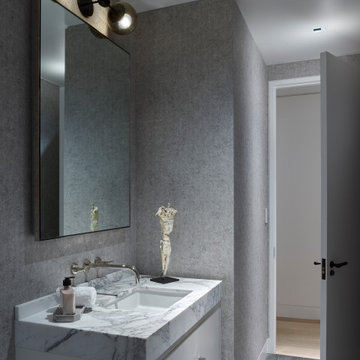
For this classic San Francisco William Wurster house, we complemented the iconic modernist architecture, urban landscape, and Bay views with contemporary silhouettes and a neutral color palette. We subtly incorporated the wife's love of all things equine and the husband's passion for sports into the interiors. The family enjoys entertaining, and the multi-level home features a gourmet kitchen, wine room, and ample areas for dining and relaxing. An elevator conveniently climbs to the top floor where a serene master suite awaits.
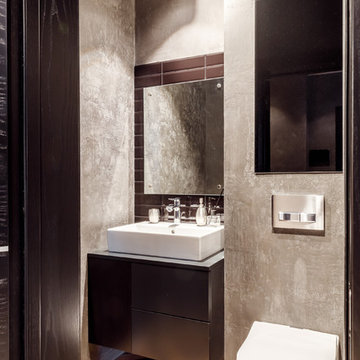
Aménagement d'un WC suspendu industriel de taille moyenne avec des carreaux de céramique, un mur gris, un sol en carrelage de porcelaine, un plan de toilette en surface solide, un sol marron, un plan de toilette gris et une vasque.
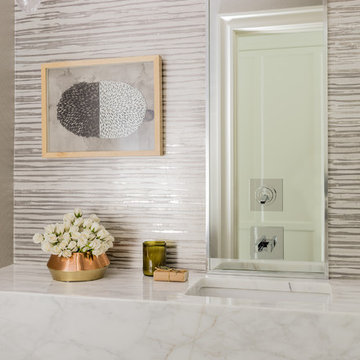
Photography by Michael J. Lee
Cette image montre un petit WC et toilettes traditionnel en bois brun avec un placard sans porte, WC à poser, un carrelage blanc, un mur gris, un sol en bois brun, un lavabo encastré et un plan de toilette en marbre.
Cette image montre un petit WC et toilettes traditionnel en bois brun avec un placard sans porte, WC à poser, un carrelage blanc, un mur gris, un sol en bois brun, un lavabo encastré et un plan de toilette en marbre.
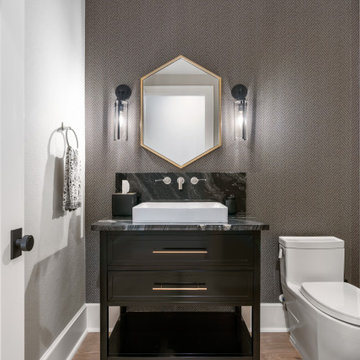
The powder bath has a wallpapered accent wall, with glass sconces. The vanity is black with large gold pulls. The vessel sink is rectangular shape and sits on a beautiful granite countertop.
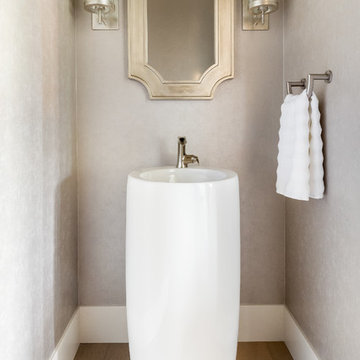
This tiny powder bath is a sparkling little gem in the center of the home.
Inspiration pour un petit WC suspendu design avec un mur gris, parquet clair, un lavabo de ferme et un sol marron.
Inspiration pour un petit WC suspendu design avec un mur gris, parquet clair, un lavabo de ferme et un sol marron.
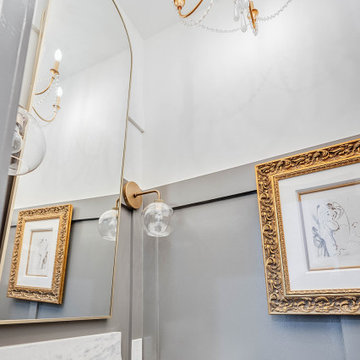
This sweet little bath is tucked into the hallway niche like a small jewel. Between the marble vanity, gray wainscot and gold chandelier this powder room is perfection.
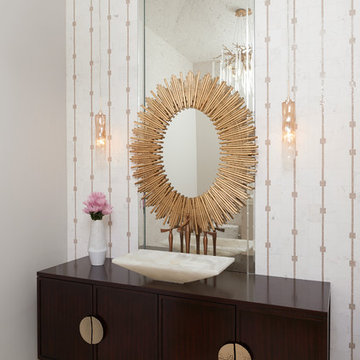
Réalisation d'un WC et toilettes design en bois foncé de taille moyenne avec un placard en trompe-l'oeil, WC à poser, un mur gris, un sol en carrelage de porcelaine, un lavabo intégré, un plan de toilette en bois et un sol beige.
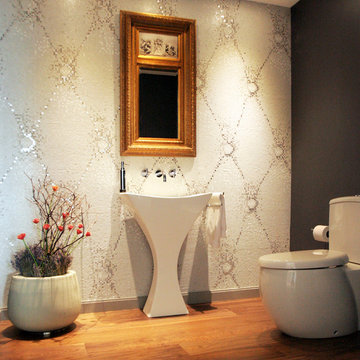
Accent mosaic wall is a backdrop to the pedestal sink and mirror
Cette photo montre un grand WC et toilettes tendance avec un lavabo de ferme, un carrelage blanc, mosaïque, un mur gris, un sol en bois brun et WC séparés.
Cette photo montre un grand WC et toilettes tendance avec un lavabo de ferme, un carrelage blanc, mosaïque, un mur gris, un sol en bois brun et WC séparés.
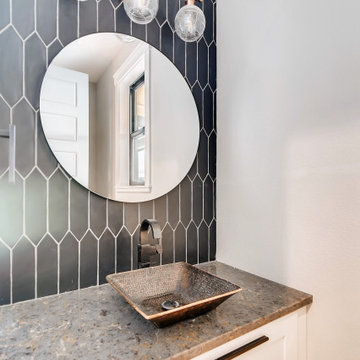
Idée de décoration pour un grand WC et toilettes champêtre avec un placard à porte shaker, des portes de placard blanches, un carrelage noir et blanc, des carreaux de céramique, un mur gris, une vasque, un plan de toilette en granite, un plan de toilette beige et meuble-lavabo suspendu.
Idées déco de WC et toilettes avec un mur gris
3