Idées déco de WC et toilettes avec un mur marron
Trier par :
Budget
Trier par:Populaires du jour
121 - 140 sur 292 photos
1 sur 3
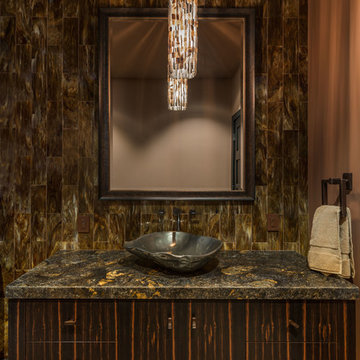
Interior Designer: Sarah Jones
Photo Credit: Vance Fox
Woodwork: Old Durham Floors + Westgate Hardwoods
Aménagement d'un petit WC et toilettes contemporain en bois foncé avec une vasque, un placard à porte plane, un plan de toilette en granite, un carrelage marron et un mur marron.
Aménagement d'un petit WC et toilettes contemporain en bois foncé avec une vasque, un placard à porte plane, un plan de toilette en granite, un carrelage marron et un mur marron.
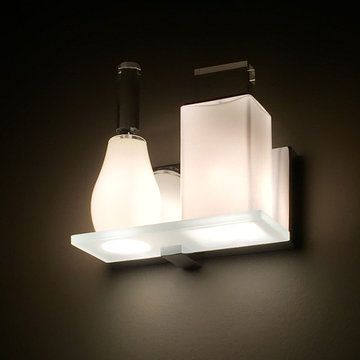
New Mood Design adds the unexpected in our Buford client's Powder Room with a contemporary wall sconce made even more bold and dramatic when installed on a darkly painted wall. This artistic sconce features a perfume bottle set: hers and his.
Photo: New Mood Design, LLC
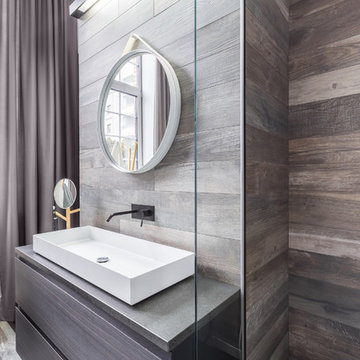
Baño de pequeñas dimensiones y solo con ducha. Completamente renovado y con cerámica imitación madera
Idées déco pour un petit WC suspendu moderne avec un placard à porte plane, des portes de placard grises, un carrelage marron, des carreaux de céramique, un mur marron, un sol en carrelage de porcelaine, une vasque, un plan de toilette en bois, un sol marron et un plan de toilette gris.
Idées déco pour un petit WC suspendu moderne avec un placard à porte plane, des portes de placard grises, un carrelage marron, des carreaux de céramique, un mur marron, un sol en carrelage de porcelaine, une vasque, un plan de toilette en bois, un sol marron et un plan de toilette gris.
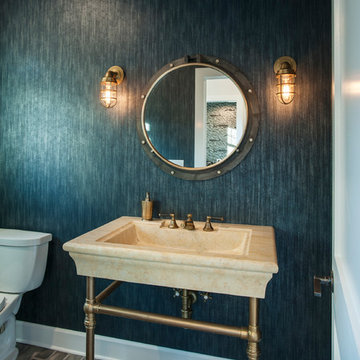
When you have a lot a block from the ocean you have to take advantage of any possible view of the Atlantic. When that lot is in Rehoboth Beach it is imperative to incorporate the beach cottage charm with that view. With that in mind this beautifully charming new home was created through the collaboration of the owner, architect, interior designer and MIKEN Builders.
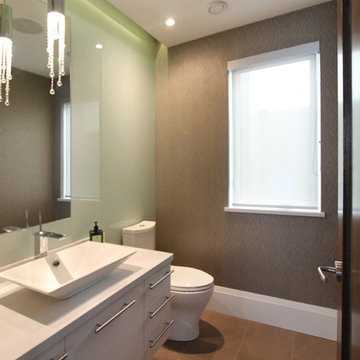
A chic powder room with a simple yet dramatic pendant light that is the jewel of the space.
Réalisation d'un WC et toilettes design de taille moyenne avec une vasque, WC séparés, un mur marron, un sol en carrelage de porcelaine et un placard à porte plane.
Réalisation d'un WC et toilettes design de taille moyenne avec une vasque, WC séparés, un mur marron, un sol en carrelage de porcelaine et un placard à porte plane.
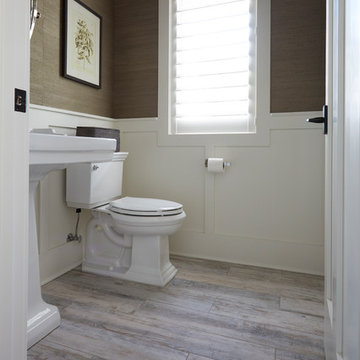
Cette photo montre un WC et toilettes chic de taille moyenne avec WC séparés, un mur marron, parquet clair, un lavabo de ferme, un plan de toilette en surface solide, un sol marron et un plan de toilette blanc.
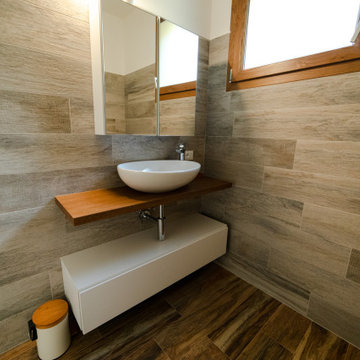
Il mobile è essenziale ma funzionale, questo è il bagno della zona giorno e degli ospiti quindi doveva essere elegante ed ordinato.
Quindi abbiamo inserito un lavabo in appoggio, un piano in legno come la finestra e poi un piccolo cassettone ed una specchiera contenitore per tutto il necessario a scomparsa.
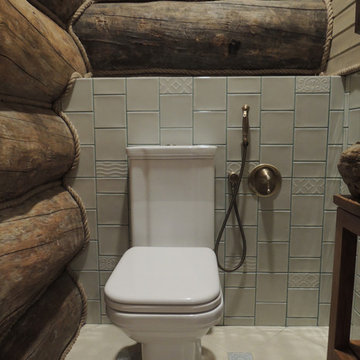
Cette photo montre un petit WC et toilettes montagne avec WC à poser, un carrelage vert, des carreaux de céramique, un mur marron, un sol en carrelage de porcelaine et un sol beige.
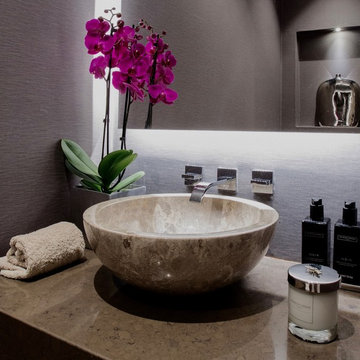
Cette photo montre un petit WC suspendu tendance en bois foncé avec un placard sans porte, un mur marron, parquet clair, une vasque et un plan de toilette en quartz.
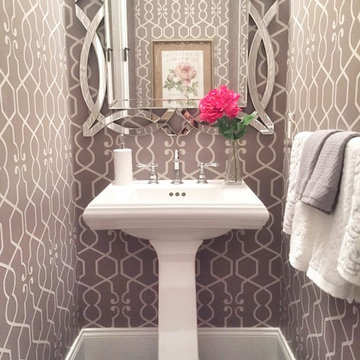
Cette image montre un WC et toilettes traditionnel de taille moyenne avec un mur marron, parquet foncé, un lavabo de ferme et un sol marron.
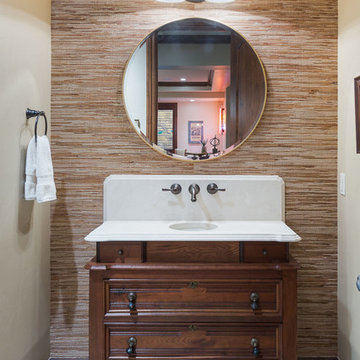
Idées déco pour un petit WC et toilettes montagne en bois foncé avec un placard en trompe-l'oeil, WC séparés, un mur marron, un sol en travertin, un lavabo encastré, un plan de toilette en quartz modifié, un sol beige et un plan de toilette blanc.
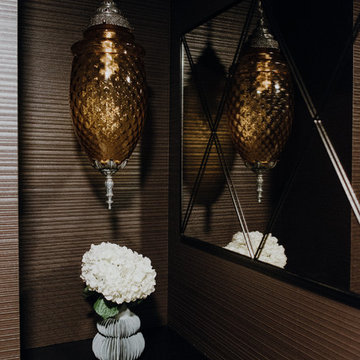
Réalisation d'un petit WC et toilettes design en bois foncé avec un placard à porte plane, un mur marron, carreaux de ciment au sol, une vasque, un plan de toilette en bois et un sol multicolore.
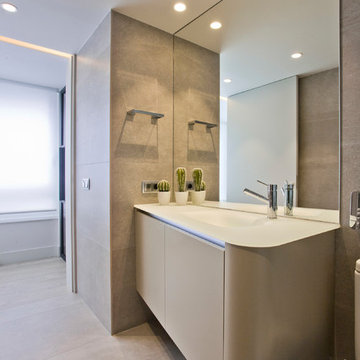
Los clientes de este ático confirmaron en nosotros para unir dos viviendas en una reforma integral 100% loft47.
Esta vivienda de carácter eclético se divide en dos zonas diferenciadas, la zona living y la zona noche. La zona living, un espacio completamente abierto, se encuentra presidido por una gran isla donde se combinan lacas metalizadas con una elegante encimera en porcelánico negro. La zona noche y la zona living se encuentra conectado por un pasillo con puertas en carpintería metálica. En la zona noche destacan las puertas correderas de suelo a techo, así como el cuidado diseño del baño de la habitación de matrimonio con detalles de grifería empotrada en negro, y mampara en cristal fumé.
Ambas zonas quedan enmarcadas por dos grandes terrazas, donde la familia podrá disfrutar de esta nueva casa diseñada completamente a sus necesidades
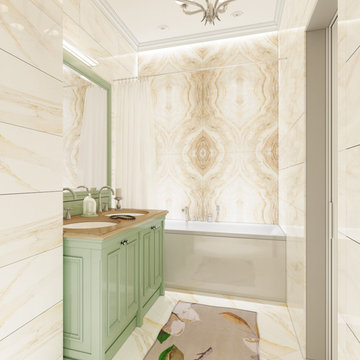
Bright marble tiled bathroom with decorative stone panels. The Cabinet under the sink with a big mirror olive green blends in well with the interior refresh.
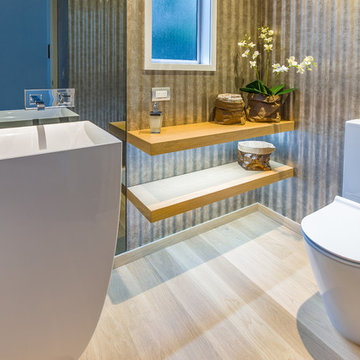
Bathroom Designed by Natalie Du Bois
Photo by Kallan Mac Leod
Cette image montre un petit WC et toilettes urbain en bois clair avec un placard sans porte, WC séparés, un mur marron, parquet clair, un lavabo de ferme et un plan de toilette en bois.
Cette image montre un petit WC et toilettes urbain en bois clair avec un placard sans porte, WC séparés, un mur marron, parquet clair, un lavabo de ferme et un plan de toilette en bois.
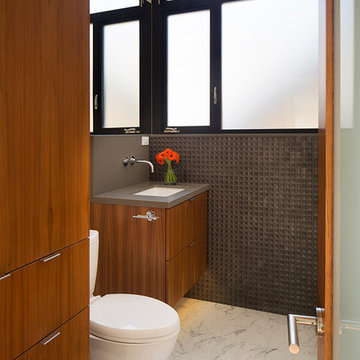
Architecture: ODS Architecture / Photography: Paul Dyer
Exemple d'un grand WC et toilettes moderne en bois brun avec un placard à porte plane, un mur marron, un sol en marbre, des carreaux de porcelaine, un plan de toilette en surface solide, WC à poser, un lavabo encastré et un sol multicolore.
Exemple d'un grand WC et toilettes moderne en bois brun avec un placard à porte plane, un mur marron, un sol en marbre, des carreaux de porcelaine, un plan de toilette en surface solide, WC à poser, un lavabo encastré et un sol multicolore.

A corroded pipe in the 2nd floor bathroom was the original prompt to begin extensive updates on this 109 year old heritage home in Elbow Park. This craftsman home was build in 1912 and consisted of scattered design ideas that lacked continuity. In order to steward the original character and design of this home while creating effective new layouts, we found ourselves faced with extensive challenges including electrical upgrades, flooring height differences, and wall changes. This home now features a timeless kitchen, site finished oak hardwood through out, 2 updated bathrooms, and a staircase relocation to improve traffic flow. The opportunity to repurpose exterior brick that was salvaged during a 1960 addition to the home provided charming new backsplash in the kitchen and walk in pantry.
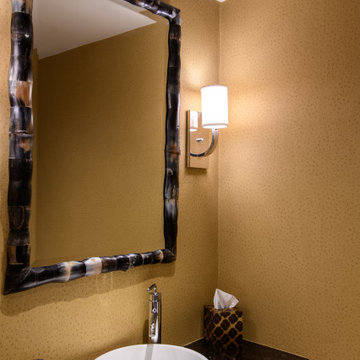
A masculine powder room in a modern bi-level condominium featuring a faux ostrich wallpaper, horn mirror, and brown granite for a safari feel.
Exemple d'un WC et toilettes moderne en bois foncé de taille moyenne avec un mur marron, un sol en carrelage de porcelaine, une vasque, un plan de toilette en granite, un sol marron, un plan de toilette marron et meuble-lavabo suspendu.
Exemple d'un WC et toilettes moderne en bois foncé de taille moyenne avec un mur marron, un sol en carrelage de porcelaine, une vasque, un plan de toilette en granite, un sol marron, un plan de toilette marron et meuble-lavabo suspendu.
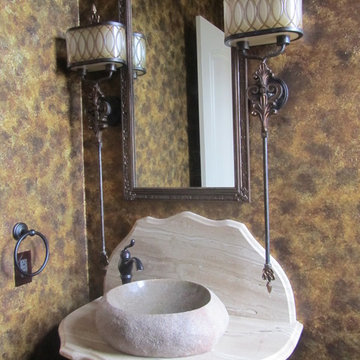
Idées déco pour un petit WC et toilettes montagne en bois brun avec un placard avec porte à panneau encastré, un mur marron, une vasque et un plan de toilette en verre.
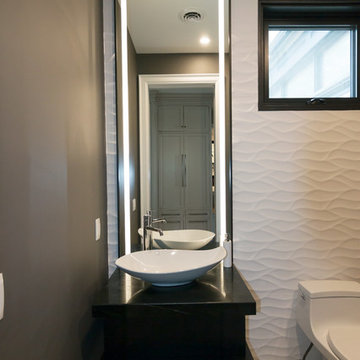
Exemple d'un WC et toilettes méditerranéen de taille moyenne avec un placard à porte plane, des portes de placard noires, WC séparés, un carrelage blanc, un mur marron, sol en béton ciré, une vasque, un plan de toilette en quartz modifié, un sol gris et un plan de toilette noir.
Idées déco de WC et toilettes avec un mur marron
7