Idées déco de WC et toilettes avec un mur multicolore et meuble-lavabo encastré
Trier par :
Budget
Trier par:Populaires du jour
81 - 100 sur 250 photos
1 sur 3
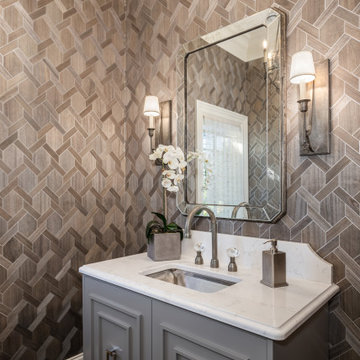
Inspiration pour un WC et toilettes traditionnel avec un placard avec porte à panneau encastré, des portes de placard grises, un mur multicolore, un plan de toilette blanc, meuble-lavabo encastré et du papier peint.
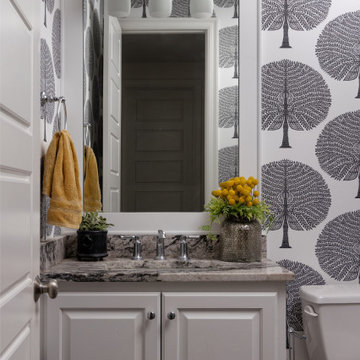
Idées déco pour un petit WC et toilettes classique avec un placard avec porte à panneau surélevé, des portes de placard grises, WC séparés, un mur multicolore, parquet foncé, un lavabo encastré, un plan de toilette en granite, un sol marron, un plan de toilette multicolore, meuble-lavabo encastré et du papier peint.

Stylish Productions
Aménagement d'un WC et toilettes bord de mer avec un placard à porte affleurante, des portes de placard blanches, un mur multicolore, un sol en bois brun, un lavabo encastré, un sol marron, un plan de toilette gris, meuble-lavabo encastré, boiseries et du papier peint.
Aménagement d'un WC et toilettes bord de mer avec un placard à porte affleurante, des portes de placard blanches, un mur multicolore, un sol en bois brun, un lavabo encastré, un sol marron, un plan de toilette gris, meuble-lavabo encastré, boiseries et du papier peint.
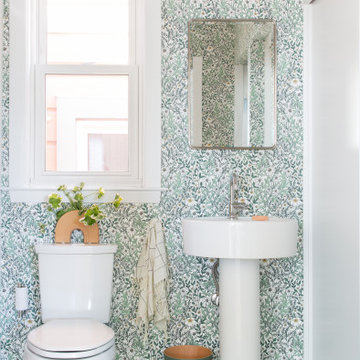
Aménagement d'un WC et toilettes contemporain avec un placard sans porte, des portes de placard blanches, WC séparés, un mur multicolore, un lavabo de ferme, un sol vert, un plan de toilette blanc, meuble-lavabo encastré et du papier peint.
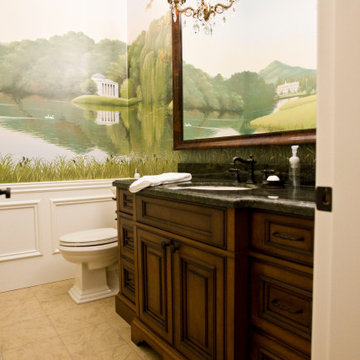
Exemple d'un WC et toilettes chic en bois foncé de taille moyenne avec un placard à porte affleurante, un mur multicolore, un sol en carrelage de céramique, un lavabo encastré, un plan de toilette en granite, un sol beige, un plan de toilette noir, meuble-lavabo encastré et boiseries.
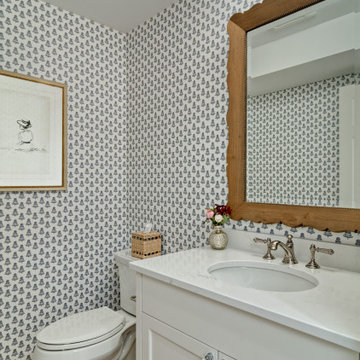
Exemple d'un WC et toilettes chic de taille moyenne avec un placard avec porte à panneau encastré, des portes de placard blanches, WC séparés, un mur multicolore, parquet clair, un lavabo encastré, un plan de toilette en quartz modifié, un sol marron, un plan de toilette blanc, meuble-lavabo encastré et du papier peint.
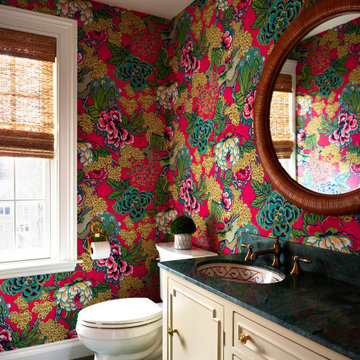
After assessing the Feng Shui and looking at what we had to work with, I decided to salvage the Florentine marble countertop and floors, as well as the "glam" vanity cabinet. People fought me on this, but I emerged victorious :-)
By choosing this Thibaut Honsu wallpaper, the green marble is downplayed, and the wallpaper becomes the star of the show. We added a bamboo mirror, some bamboo blinds, and a poppy red light fixture to add some natural elements and whimsy to the space. The result? A delightful surprise for guests.
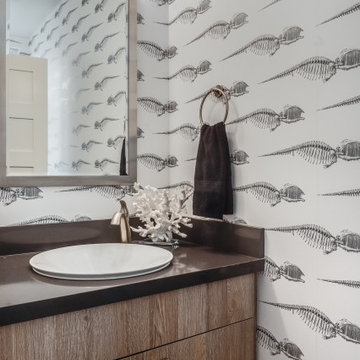
It’s rare when a client comes to me with a brief for a complete home from scratch, but that is exactly what happened here. My client, a professional musician and singer, was having a luxury three-story condo built and wanted help choosing not only all the hardscape materials like tile, flooring, carpet, and cabinetry, but also all furniture and furnishings. I even outfitted his new home with plates, flatware, pots and pans, towels, sheets, and window coverings. Like I said, this was from scratch!
We defined his style direction for the new home including dark colors, minimalistic furniture, and a modern industrial sensibility, and I set about creating a fluid expression of that style. The tone is set at the entry where a custom laser-cut industrial steel sign requests visitors be shoeless. We deliberately limited the color palette for the entire house to black, grey, and deep blue, with grey-washed or dark stained neutral woods.
The navy zellige tiles on the backsplash in the kitchen add depth between the cement-textured quartz counters and cerused cabinetry. The island is painted in a coordinating navy and features hand-forged iron stools. In the dining room, horizontal and vertical lines play with each other in the form of an angular linear chandelier, lighted acrylic light columns, and a dining table with a special faceted wave edge. Chair backs echo the shape of the art maps on the wall.
We chose a unique, three dimensional wall treatment for the living room where a plush sectional and LED tunable lights set the stage for comfy movie nights. Walls with a repeating whimsical black and white whale skeleton named Bruce adorn the walls of the powder room. The adjacent patio boasts a resort-like feeling with a cozy fire table, a wall of up-lit boxwoods, and a black sofa and chairs for star gazing.
A gallery wall featuring a roster of some of my client’s favorite rock, punk, and jazz musicians adorns the stairwell. On the third floor, the primary and guest bathrooms continue with the cement-textured quartz counters and same cerused cabinetry.
We completed this well-appointed home with a serene guest room in the established limited color palette and a lounge/office/recording room.
All photos by Bernardo Grijalva
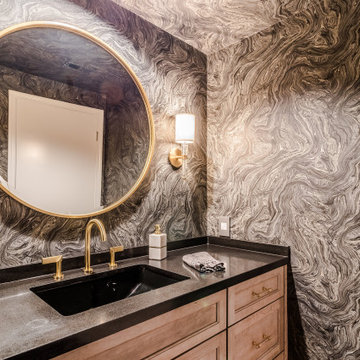
Inspiration pour un petit WC et toilettes traditionnel en bois clair avec un placard avec porte à panneau encastré, WC séparés, un mur multicolore, un sol en carrelage de porcelaine, un lavabo encastré, un plan de toilette en quartz modifié, un sol multicolore, un plan de toilette noir, meuble-lavabo encastré, un plafond en papier peint et du papier peint.
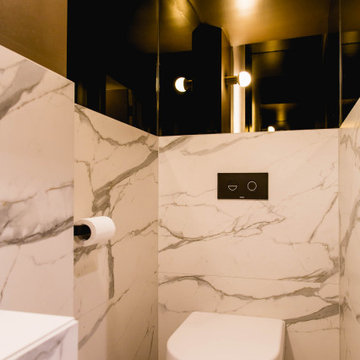
Glamourous powder room with compact inwall cistern and bronze mirror walls to make this space appear bigger than it really is as an under the stairs powder room.
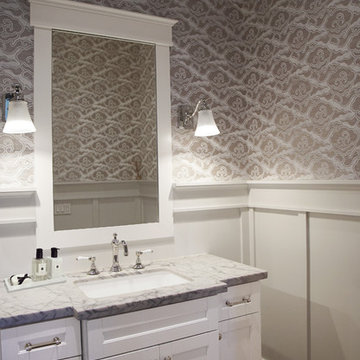
Heather Ryan, Interior Designer
H.Ryan Studio - Scottsdale, AZ
www.hryanstudio.com
Inspiration pour un WC et toilettes traditionnel avec un placard à porte shaker, des portes de placard blanches, un mur multicolore, un sol en bois brun, un lavabo encastré, un plan de toilette en marbre, un sol marron, un plan de toilette gris, meuble-lavabo encastré et du papier peint.
Inspiration pour un WC et toilettes traditionnel avec un placard à porte shaker, des portes de placard blanches, un mur multicolore, un sol en bois brun, un lavabo encastré, un plan de toilette en marbre, un sol marron, un plan de toilette gris, meuble-lavabo encastré et du papier peint.

This historic 1840’s Gothic Revival home perched on the harbor, presented an array of challenges: they included a narrow-restricted lot cozy to the neighboring properties, a sensitive coastal location, and a structure desperately in need of major renovations.
The renovation concept respected the historic notion of individual rooms and connecting hallways, yet wanted to take better advantage of water views. The solution was an expansion of windows on the water siding of the house, and a small addition that incorporates an open kitchen/family room concept, the street face of the home was historically preserved.
The interior of the home has been completely refreshed, bringing in a combined reflection of art and family history with modern fanciful choices.
Adds testament to the successful renovation, the master bathroom has been described as “full of rainbows” in the morning.
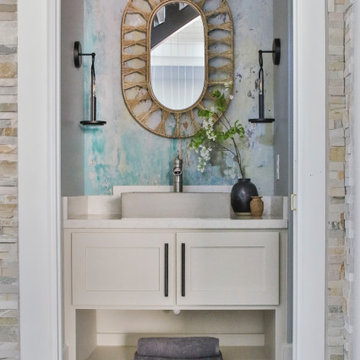
Peeking behind the stone walls and pocket door, is this lovely powder bath. It's detailed with a mix of modern art-inspired mural wallpaper along the vanity wall with a contrast of natural textures from the jute mirror. Hints of black pair well with the softer elements of this little space.
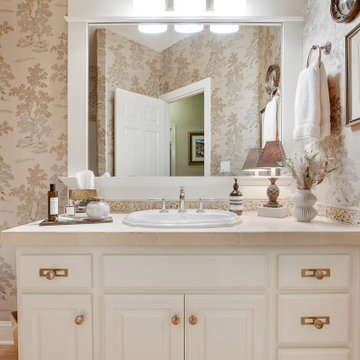
The main level bathroom refresh included upgrading the plumbing, lighting, cabinet hardware, and shower tile.
Aménagement d'un WC et toilettes éclectique de taille moyenne avec un placard avec porte à panneau surélevé, des portes de placard blanches, WC à poser, un mur multicolore, un sol en bois brun, un lavabo posé, un plan de toilette en carrelage, un sol marron, un plan de toilette beige, meuble-lavabo encastré et du papier peint.
Aménagement d'un WC et toilettes éclectique de taille moyenne avec un placard avec porte à panneau surélevé, des portes de placard blanches, WC à poser, un mur multicolore, un sol en bois brun, un lavabo posé, un plan de toilette en carrelage, un sol marron, un plan de toilette beige, meuble-lavabo encastré et du papier peint.
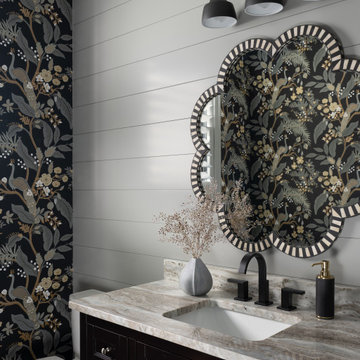
In this beautiful farmhouse style home, our Carmel design-build studio planned an open-concept kitchen filled with plenty of storage spaces to ensure functionality and comfort. In the adjoining dining area, we used beautiful furniture and lighting that mirror the lovely views of the outdoors. Stone-clad fireplaces, furnishings in fun prints, and statement lighting create elegance and sophistication in the living areas. The bedrooms are designed to evoke a calm relaxation sanctuary with plenty of natural light and soft finishes. The stylish home bar is fun, functional, and one of our favorite features of the home!
---
Project completed by Wendy Langston's Everything Home interior design firm, which serves Carmel, Zionsville, Fishers, Westfield, Noblesville, and Indianapolis.
For more about Everything Home, see here: https://everythinghomedesigns.com/
To learn more about this project, see here:
https://everythinghomedesigns.com/portfolio/farmhouse-style-home-interior/
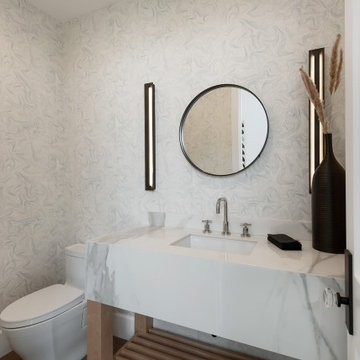
Cette photo montre un WC et toilettes chic avec un placard sans porte, des portes de placard blanches, WC à poser, un mur multicolore, un lavabo encastré, un plan de toilette en quartz modifié, un sol marron, un plan de toilette multicolore, meuble-lavabo encastré et du papier peint.

973-857-1561
LM Interior Design
LM Masiello, CKBD, CAPS
lm@lminteriordesignllc.com
https://www.lminteriordesignllc.com/
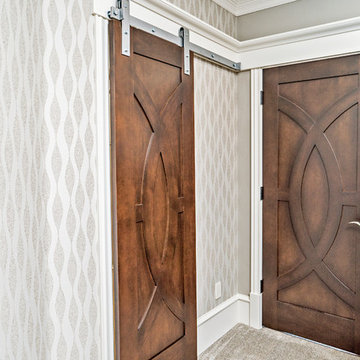
Idées déco pour un très grand WC et toilettes méditerranéen avec un placard à porte shaker, des portes de placard blanches, WC à poser, un mur multicolore, un sol en carrelage de porcelaine, une vasque, un plan de toilette en granite, un sol marron, un plan de toilette bleu et meuble-lavabo encastré.

This estate is a transitional home that blends traditional architectural elements with clean-lined furniture and modern finishes. The fine balance of curved and straight lines results in an uncomplicated design that is both comfortable and relaxing while still sophisticated and refined. The red-brick exterior façade showcases windows that assure plenty of light. Once inside, the foyer features a hexagonal wood pattern with marble inlays and brass borders which opens into a bright and spacious interior with sumptuous living spaces. The neutral silvery grey base colour palette is wonderfully punctuated by variations of bold blue, from powder to robin’s egg, marine and royal. The anything but understated kitchen makes a whimsical impression, featuring marble counters and backsplashes, cherry blossom mosaic tiling, powder blue custom cabinetry and metallic finishes of silver, brass, copper and rose gold. The opulent first-floor powder room with gold-tiled mosaic mural is a visual feast.
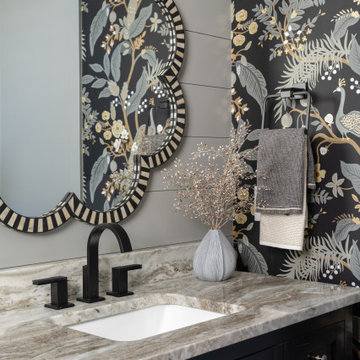
In this beautiful farmhouse style home, our Carmel design-build studio planned an open-concept kitchen filled with plenty of storage spaces to ensure functionality and comfort. In the adjoining dining area, we used beautiful furniture and lighting that mirror the lovely views of the outdoors. Stone-clad fireplaces, furnishings in fun prints, and statement lighting create elegance and sophistication in the living areas. The bedrooms are designed to evoke a calm relaxation sanctuary with plenty of natural light and soft finishes. The stylish home bar is fun, functional, and one of our favorite features of the home!
---
Project completed by Wendy Langston's Everything Home interior design firm, which serves Carmel, Zionsville, Fishers, Westfield, Noblesville, and Indianapolis.
For more about Everything Home, see here: https://everythinghomedesigns.com/
To learn more about this project, see here:
https://everythinghomedesigns.com/portfolio/farmhouse-style-home-interior/
Idées déco de WC et toilettes avec un mur multicolore et meuble-lavabo encastré
5