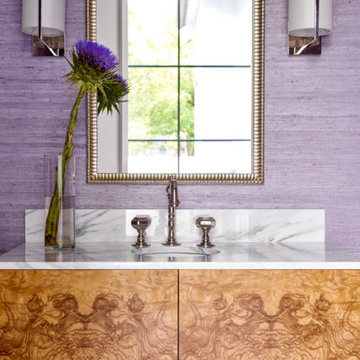Idées déco de WC et toilettes avec un mur rose et un mur violet
Trier par :
Budget
Trier par:Populaires du jour
201 - 220 sur 715 photos
1 sur 3
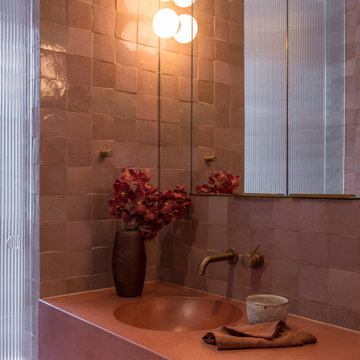
Exemple d'un petit WC suspendu tendance avec un carrelage rose, des carreaux en terre cuite, un mur rose, tomettes au sol, un lavabo intégré, un plan de toilette en quartz modifié, un sol rose, un plan de toilette rose et meuble-lavabo suspendu.
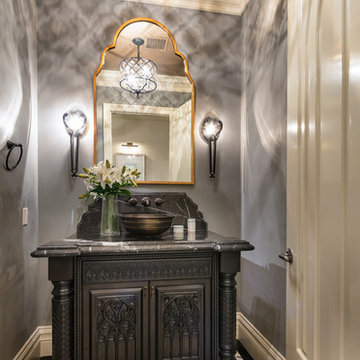
Cette image montre un très grand WC et toilettes méditerranéen en bois foncé avec un placard en trompe-l'oeil, un carrelage noir et blanc, un mur violet, un sol en carrelage de terre cuite, une vasque, un plan de toilette en marbre et un sol multicolore.

TOKYOGUMI
Cette photo montre un WC et toilettes tendance avec mosaïque, un mur violet, une vasque, un carrelage rose et un plan de toilette blanc.
Cette photo montre un WC et toilettes tendance avec mosaïque, un mur violet, une vasque, un carrelage rose et un plan de toilette blanc.
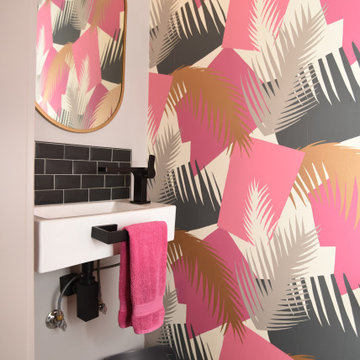
Funky pink washroom
Idée de décoration pour un petit WC et toilettes minimaliste avec un mur rose et un lavabo suspendu.
Idée de décoration pour un petit WC et toilettes minimaliste avec un mur rose et un lavabo suspendu.
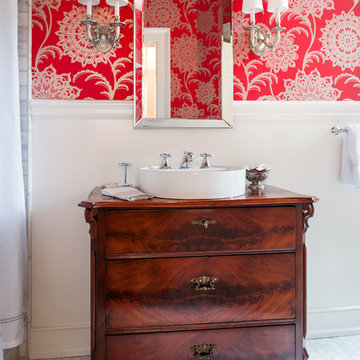
Ansel Olson Photography.
Cette photo montre un WC et toilettes chic avec un placard en trompe-l'oeil, des portes de placard noires, un carrelage gris, du carrelage en marbre, un mur rose, un sol en carrelage de terre cuite, une vasque, un plan de toilette en bois, un sol gris et un plan de toilette blanc.
Cette photo montre un WC et toilettes chic avec un placard en trompe-l'oeil, des portes de placard noires, un carrelage gris, du carrelage en marbre, un mur rose, un sol en carrelage de terre cuite, une vasque, un plan de toilette en bois, un sol gris et un plan de toilette blanc.
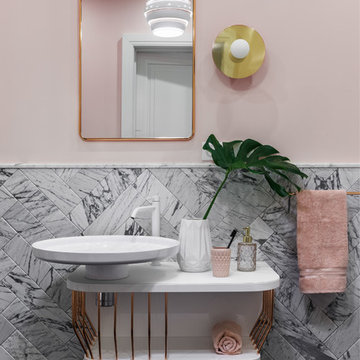
Aménagement d'un WC et toilettes contemporain avec un placard sans porte, un carrelage gris, du carrelage en marbre, un mur rose et une vasque.
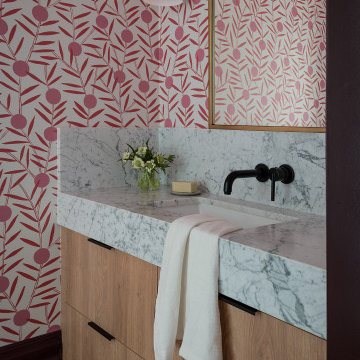
Aménagement d'un WC et toilettes contemporain en bois clair avec un placard à porte plane, un mur rose, un sol en bois brun, un lavabo encastré, un plan de toilette en marbre, un sol marron, un plan de toilette blanc, meuble-lavabo encastré et du papier peint.
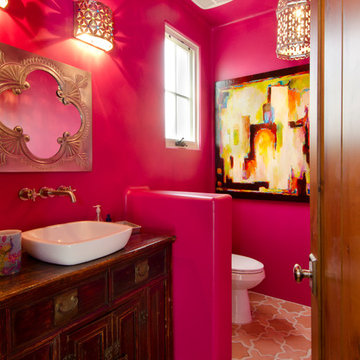
Christopher Vialpando, http://chrisvialpando.com
Aménagement d'un WC et toilettes sud-ouest américain en bois foncé de taille moyenne avec une vasque, un placard en trompe-l'oeil, WC à poser, un mur rose et tomettes au sol.
Aménagement d'un WC et toilettes sud-ouest américain en bois foncé de taille moyenne avec une vasque, un placard en trompe-l'oeil, WC à poser, un mur rose et tomettes au sol.
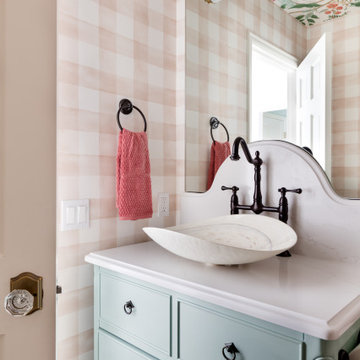
Cette photo montre un petit WC et toilettes avec des portes de placard turquoises, WC à poser, un carrelage rose, un mur rose, un sol en bois brun, une vasque, un plan de toilette en quartz modifié, un sol marron, un plan de toilette blanc, meuble-lavabo sur pied, un plafond en papier peint et du papier peint.
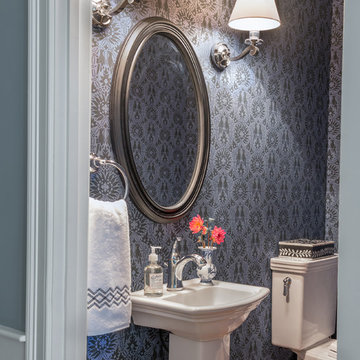
Eric Roth Photography
Réalisation d'un petit WC et toilettes tradition avec un mur violet, un sol en bois brun et un lavabo de ferme.
Réalisation d'un petit WC et toilettes tradition avec un mur violet, un sol en bois brun et un lavabo de ferme.
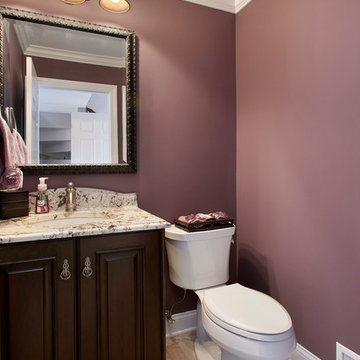
Kitchen remodel with Brookhaven frameless cabinetry by Wood-Mode. Perimeter cabinetry finished in off-white opaque with glaze. Island cabinetry, independent mid-height storage unit and powder room in cherry wood with dark stain. Countertop material is Vintage Granite.
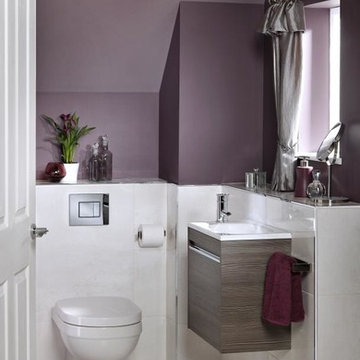
Cette photo montre un petit WC suspendu tendance en bois clair avec un placard à porte plane, un carrelage blanc, un mur violet, un sol en carrelage de porcelaine, un lavabo suspendu et un sol blanc.
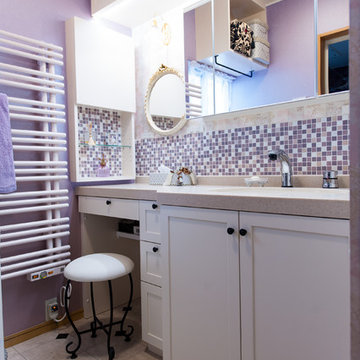
パウダールームはエレガンスデザインで、オリジナル洗面化粧台を造作!扉はクリーム系で塗り、シンプルな框デザイン。壁はゴールドの唐草柄が美しいYORKの輸入壁紙&ローズ系光沢のある壁紙&ガラスブロックでアクセント。洗面ボールとパウダーコーナーを天板の奥行きを変えて、座ってお化粧が出来るようににデザインしました。冬の寒さを軽減してくれる、デザインタオルウォーマーはカラー合わせて、ローズ系でオーダー設置。三面鏡は、サンワカンパニー〜。
小さいながらも、素敵なエレガンス空間が出来上がりました。
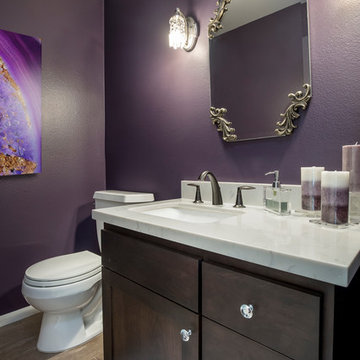
This Playa Del Rey, CA. design / build project began after our client had a terrible flood ruin her kitchen. In truth, she had been unhappy with her galley kitchen prior to the flood. She felt it was dark and deep with poor air conditioning circulating through it. She enjoys entertaining and hosting dinner parties and felt that this was the perfect opportunity to reimagine her galley kitchen into a space that would reflect her lifestyle. Since this is a condominium, we decided the best way to open up the floorplan was to wrap the counter around the wall into the dining area and make the peninsula the same height as the work surface. The result is an open kitchen with extensive counter space. Keeping it light and bright was important but she also wanted some texture and color too. The stacked stone backsplash has slivers of glass that reflect the light. Her vineyard palette was tied into the backsplash and accented by the painted walls. The floating glass shelves are highlighted with LED lights on a dimmer switch. We were able to space plan to incorporate her wine rack into the peninsula. We reconfigured the HVAC vent so more air circulated into the far end of the kitchen and added a ceiling fan. This project also included replacing the carpet and 12X12 beige tile with some “wood look” porcelain tile throughout the first floor. Since the powder room was receiving new flooring our client decided to add the powder room project which included giving it a deep plum paint job and a new chocolate cherry vanity. The white quartz counter and crystal hardware balance the dark hues in the wall and vanity.
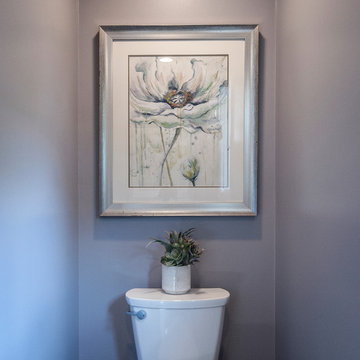
Accent Photography, SC
Idée de décoration pour un WC et toilettes tradition en bois brun de taille moyenne avec un placard avec porte à panneau encastré, WC séparés, un carrelage gris, des carreaux de porcelaine, un mur violet, un sol en carrelage de porcelaine, un lavabo encastré et un plan de toilette en granite.
Idée de décoration pour un WC et toilettes tradition en bois brun de taille moyenne avec un placard avec porte à panneau encastré, WC séparés, un carrelage gris, des carreaux de porcelaine, un mur violet, un sol en carrelage de porcelaine, un lavabo encastré et un plan de toilette en granite.
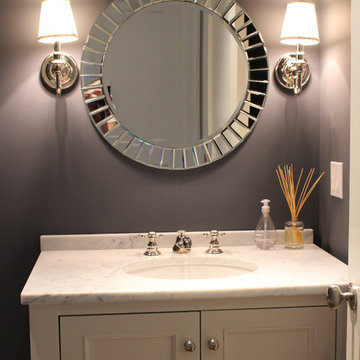
Cette photo montre un WC et toilettes chic de taille moyenne avec des portes de placard beiges, un mur violet, un lavabo encastré, un plan de toilette en marbre, un placard à porte affleurante et un plan de toilette blanc.
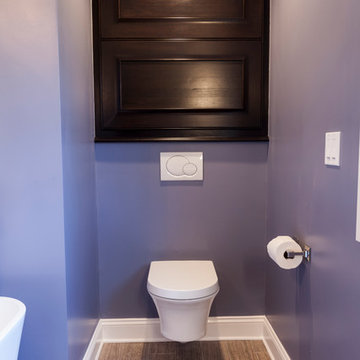
A long & narrow master bathroom & closet gets a stylish, sophisticated upgrade from designer Rachel Peterson of Simply Baths, Inc. The former bathroom & closet combination was dark and cluttered, lacking in personality and in great need of a refresh. Combining the homeowner's vision and Peterson's creative expertise, Simply Baths transformed the bathroom into a soothing transitional space that is both wonderfully luxurious and perfectly restrained.
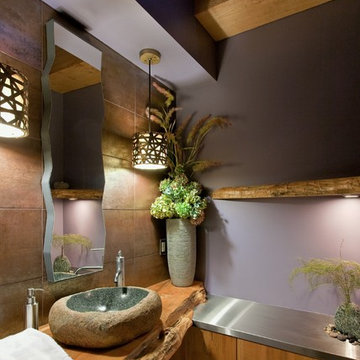
Exemple d'un WC et toilettes tendance en bois brun avec une vasque, un placard à porte plane, un plan de toilette en acier inoxydable, un carrelage marron, des carreaux de porcelaine, un mur violet et un plan de toilette marron.
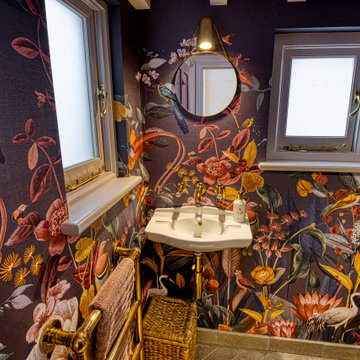
We absolutely love it when I client says that they are happy to have a bit of fun with their cloakroom design and there is so much to love here in what used to be an old coal store!
Idées déco de WC et toilettes avec un mur rose et un mur violet
11
